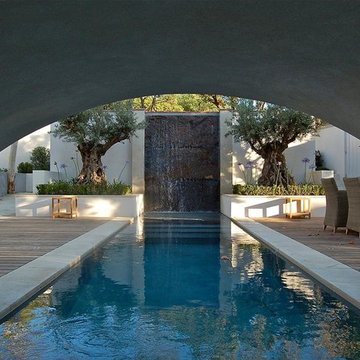Piscine con fontane - Foto e idee
Filtra anche per:
Budget
Ordina per:Popolari oggi
81 - 100 di 4.353 foto
1 di 3
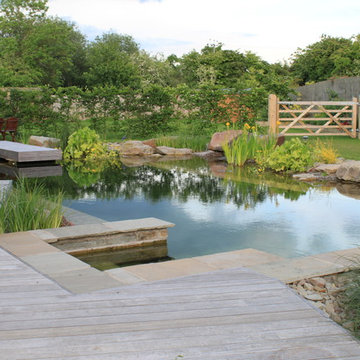
Rupert Keys
Esempio di una grande piscina naturale country rettangolare dietro casa con fontane e pavimentazioni in pietra naturale
Esempio di una grande piscina naturale country rettangolare dietro casa con fontane e pavimentazioni in pietra naturale
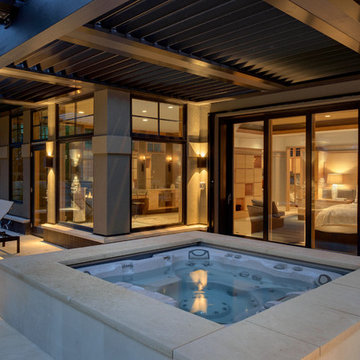
Architectural Designer: Bruce Lenzen Design/Build - Interior Designer: Ann Ludwig - Photo: Spacecrafting Photography
Esempio di un'ampia piscina design dietro casa con fontane e piastrelle
Esempio di un'ampia piscina design dietro casa con fontane e piastrelle
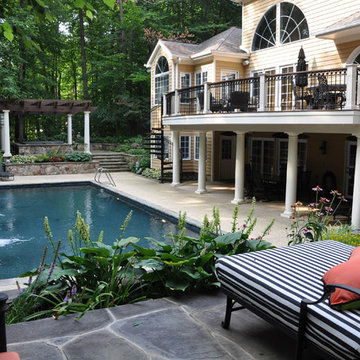
Outdoor living at it's finest.
Idee per un'ampia piscina monocorsia american style rettangolare dietro casa con fontane e pavimentazioni in pietra naturale
Idee per un'ampia piscina monocorsia american style rettangolare dietro casa con fontane e pavimentazioni in pietra naturale
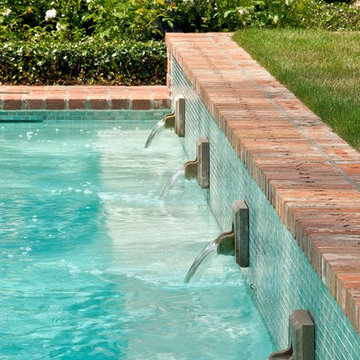
Exterior Worlds was contracted by the Bretches family of West Memorial to assist in a renovation project that was already underway. The family had decided to add on to their house and to have an outdoor kitchen constructed on the property. To enhance these new constructions, the family asked our firm to develop a formal landscaping design that included formal gardens, new vantage points, and a renovated pool that worked to center and unify the aesthetic of the entire back yard.
The ultimate goal of the project was to create a clear line of site from every vantage point of the yard. By removing trees in certain places, we were able to create multiple zones of interest that visually complimented each other from a variety of positions. These positions were first mapped out in the landscape master plan, and then connected by a granite gravel walkway that we constructed. Beginning at the entrance to the master bedroom, the walkway stretched along the perimeter of the yard and connected to the outdoor kitchen.
Another major keynote of this formal landscaping design plan was the construction of two formal parterre gardens in each of the far corners of the yard. The gardens were identical in size and constitution. Each one was decorated by a row of three limestone urns used as planters for seasonal flowers. The vertical impact of the urns added a Classical touch to the parterre gardens that created a sense of stately appeal counter punctual to the architecture of the house.
In order to allow visitors to enjoy this Classic appeal from a variety of focal points, we then added trail benches at key locations along the walkway. Some benches were installed immediately to one side of each garden. Others were placed at strategically chosen intervals along the path that would allow guests to sit down and enjoy a view of the pool, the house, and at least one of the gardens from their particular vantage point.
To centralize the aesthetic formality of the formal landscaping design, we also renovated the existing swimming pool. We replaced the old tile and enhanced the coping and water jets that poured into its interior. This allowed the swimming pool to function as a more active landscaping element that better complimented the remodeled look of the home and the new formal gardens. The redesigned path, with benches, tables, and chairs positioned at key points along its thoroughfare, helped reinforced the pool’s role as an aesthetic focal point of formal design that connected the entirety of the property into a more unified presentation of formal curb appeal.
To complete our formal landscaping design, we added accents to our various keynotes. Japanese yew hedges were planted behind the gardens for added dimension and appeal. We also placed modern sculptures in strategic points that would aesthetically balance the classic tone of the garden with the newly renovated architecture of the home and the pool. Zoysia grass was added to the edges of the gardens and pathways to soften the hard lines of the parterre gardens and walkway.
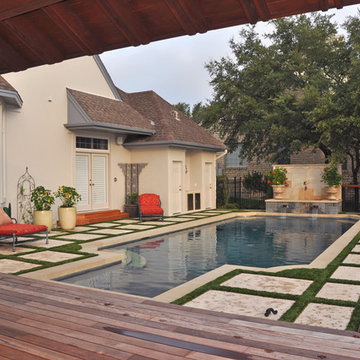
Ispirazione per una grande piscina fuori terra tradizionale rettangolare dietro casa con fontane e pavimentazioni in cemento
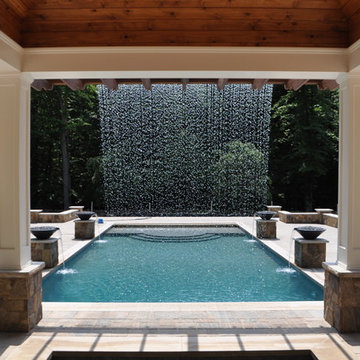
Our client lives on nine acres in Fairfax Station, VA; he requested our firm to create a master plan to include the following; Custom 3-car garage with apartment above, custom paver motor court for easier egress and ingress, more inviting front door entrance with the new smaller motor court with accent stone walls. The backyard was transformed into the ultimate outdoor living and entertaining area, which includes a large custom swimming pool with four gas fire bowl/water feature combo on stone pedestals, custom spa with Ipe pavilion, rain curtain water feature, wood burning stone fireplace as focal point. One of the most impressive features is the pool/guest house with an underground garage to store equipment, two custom Ipe pergolas flank both sides of the pool house, one side with an outdoor shower, and another sidebar area.
With six feet of grade change, we incorporated multiple Fieldstone retaining walls, stairs, outdoor lighting, sprinkler irrigation, and a full landscape plan.
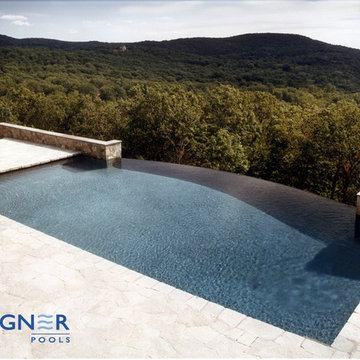
Vanishing Edge Gunite Swimming Pool, Tahoe Blue Pebble Interior Finish, Ozone/UV Sanitizing, In Floor Cleaning System, LED Lighting, Remote Water Chemistry Monitoring, Tower Hill Granite Patio
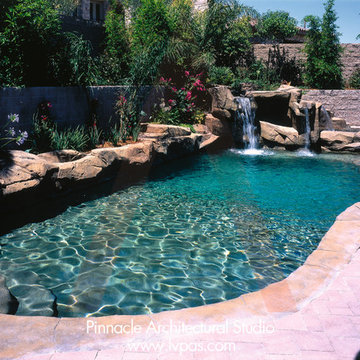
Designed by Pinnacle Architectural Studio
Immagine di un'ampia piscina monocorsia chic rotonda davanti casa con fontane e pavimentazioni in pietra naturale
Immagine di un'ampia piscina monocorsia chic rotonda davanti casa con fontane e pavimentazioni in pietra naturale
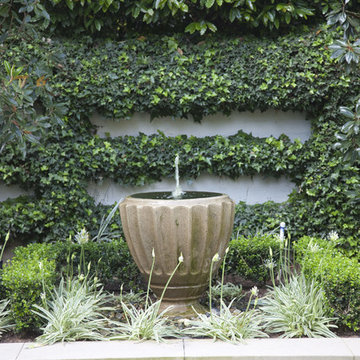
Jennifer Cheung
Immagine di una grande piscina tradizionale dietro casa con fontane
Immagine di una grande piscina tradizionale dietro casa con fontane
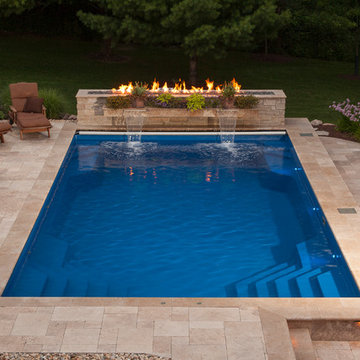
Jim Spelman
Foto di una piscina design rettangolare di medie dimensioni e dietro casa con fontane e pavimentazioni in pietra naturale
Foto di una piscina design rettangolare di medie dimensioni e dietro casa con fontane e pavimentazioni in pietra naturale
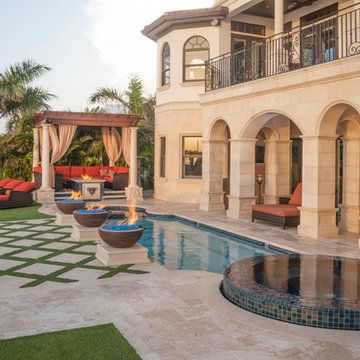
ESSENTIAL INGREDIENTS
Each element of the exterior spaces comes together to provide the perfect outdoor living experiences for the homeowners and their families and friends. From the pool and spa to the relaxing outdoor furnishings, comfort and enjoyment can be had by all.
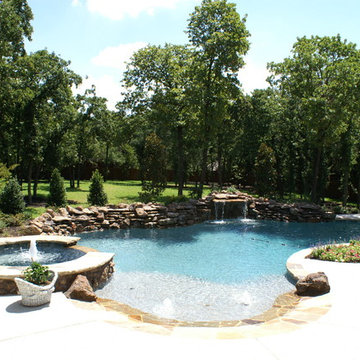
DeCavitte Properties, Southlake, TX
Ispirazione per un'ampia piscina naturale classica personalizzata dietro casa con fontane e lastre di cemento
Ispirazione per un'ampia piscina naturale classica personalizzata dietro casa con fontane e lastre di cemento
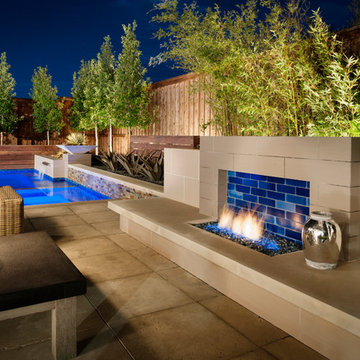
This organic modern design is built in an area known for having notable issues with ground movement. After speaking with the developer and reviewing the soil report with our Structural Engineer, we made our recommendations to the client.
Since the budget for a full-blown pier and beam structure with void boxes under the pool was well beyond the comfort level of our client, they elected to have us utilize a float shell construction method.
For this, we over-excavated the hole and placed a 12" layer of gravel beneath the shell of the pool. Drain lines lead from the deepest point under the pool down into a culvert, placed off to the side of the pool. A sump pump removes any excess water from the culvert as it accumulates.
For the shell of the pool, we utilized a double matt of steel and increased the wall thickness to a minimum of 12". This gave added strength to withstand the volatile soil.
The elements of fire, water, wood and stone were very important in creating the organic modern feel of this design. The layered effect along the back wall creates a visual stimulation across the length of the yard, without overwhelming the senses.
Rather than creating walls only of hard materials, we used Ipe wood to create horizontal screen walls of a more organic nature. At either end, the raised wall and the fire feature are finished in a large-scale porcelain tile, with the look of stained concrete.
Custom stainless steel scuppers, made by a local fabricator, create a soothing sound of falling water. The low wall at the center of the project is faced in natural ledgestone, and carries a color palette that set the tone for the entire project.
Behind this wall and in front of one of the Ipe screens are three Desert Steel Giant Agave sculptures. The unique fire feature isn't quite a fire place, nor is it a fire pit. It is a linear fire burner, surrounded by a 4" thick cantilevered Leuder limestone hearth, with a backdrop wall of blue glazed clay tile.
Although the pool was initially planned as a plaster pool, as the project began to take shape, the client elected to go all the way and finish it in a beautiful blue glass mosaic.
Custom fabricated stainless steel cannon jets send a delicate arch of water over this deep blue, and draw attention to the three square wok planters on the far side of the yard.
For the decking on this project, we elected to work with Mother Nature rather than against her. Two and a half inch thick concrete pavers, set on a bed of compacted, decomposed granite allow for movement around the pool that is easily fixed. If an area of deck moves around, we can simply lift the affected areas, re-level with DG bed, and re-set the pavers.
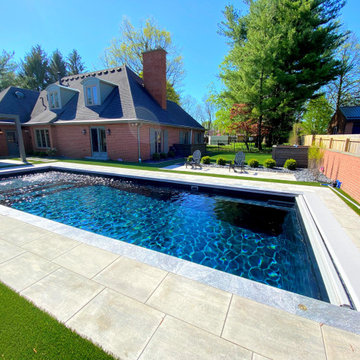
This awesome fiberglass pool features interior seating ledges and a tanning ledge for family activities. This pool features a darker finish which gives this pool a really unique and classy look. There are also bubbler jets in the tanning ledge and laminar jets for the kids to have a little extra fun,.
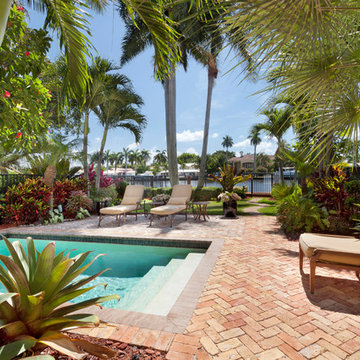
Esempio di una grande piscina monocorsia tropicale rettangolare dietro casa con fontane e pavimentazioni in mattoni
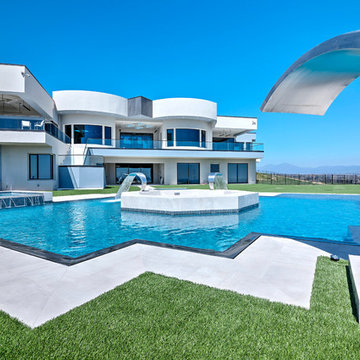
Porcelain Paver
Idee per una grande piscina a sfioro infinito design personalizzata dietro casa con pavimentazioni in cemento e fontane
Idee per una grande piscina a sfioro infinito design personalizzata dietro casa con pavimentazioni in cemento e fontane
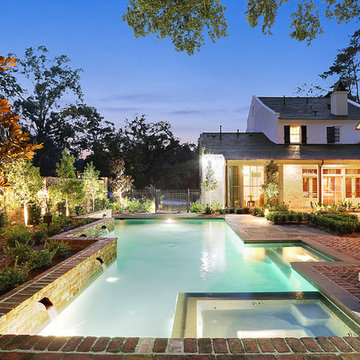
What a striking home! This home in South Baton Rouge was designed by Cockfield-Jackson and the clients wanted a complete landscape design that would accompany the architecture of this A. Hays Town inspired home.
Featured in this design are a substantial entertainment area in the rear, complete with an outdoor kitchen (built by Joffrion Construction) expansive pool with water feature wall, and a bluestone courtyard. Additionally, this home features a quaint side yard complete with brick steps leading to a bluestone courtyard with an antique sugar kettle fountain. The clients also needed options for guests to park. A circular driveway in the front provided a grand entrance, as well as ample parking for plenty of guests.
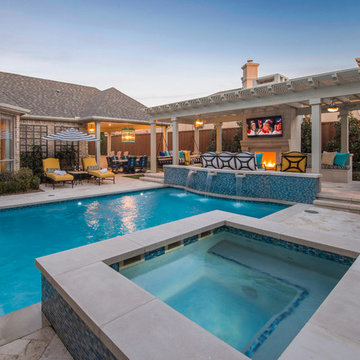
Our client wanted a complete transformation of their backyard and we were excited to be a part of this awesome project. This pool has cast stone coping and water features, glass waterline tile and water feature wall tile, durazzo plaster, travertine pavers and LED lighting. We also build an all new arbor, covered patio and outdoor kitchen.
Photography: Wade Griffith
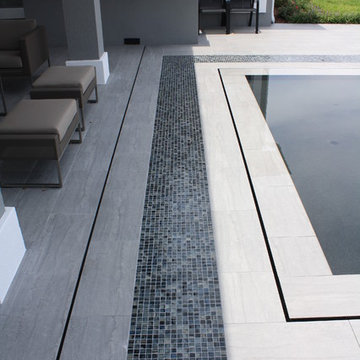
Immagine di un'ampia piscina a sfioro infinito contemporanea personalizzata dietro casa con fontane e piastrelle
Piscine con fontane - Foto e idee
5
