Piscine con fontane e pavimentazioni in mattoni - Foto e idee
Filtra anche per:
Budget
Ordina per:Popolari oggi
81 - 100 di 1.466 foto
1 di 3
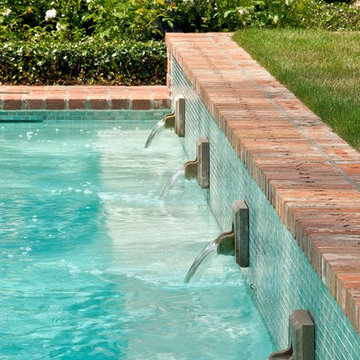
Exterior Worlds was contracted by the Bretches family of West Memorial to assist in a renovation project that was already underway. The family had decided to add on to their house and to have an outdoor kitchen constructed on the property. To enhance these new constructions, the family asked our firm to develop a formal landscaping design that included formal gardens, new vantage points, and a renovated pool that worked to center and unify the aesthetic of the entire back yard.
The ultimate goal of the project was to create a clear line of site from every vantage point of the yard. By removing trees in certain places, we were able to create multiple zones of interest that visually complimented each other from a variety of positions. These positions were first mapped out in the landscape master plan, and then connected by a granite gravel walkway that we constructed. Beginning at the entrance to the master bedroom, the walkway stretched along the perimeter of the yard and connected to the outdoor kitchen.
Another major keynote of this formal landscaping design plan was the construction of two formal parterre gardens in each of the far corners of the yard. The gardens were identical in size and constitution. Each one was decorated by a row of three limestone urns used as planters for seasonal flowers. The vertical impact of the urns added a Classical touch to the parterre gardens that created a sense of stately appeal counter punctual to the architecture of the house.
In order to allow visitors to enjoy this Classic appeal from a variety of focal points, we then added trail benches at key locations along the walkway. Some benches were installed immediately to one side of each garden. Others were placed at strategically chosen intervals along the path that would allow guests to sit down and enjoy a view of the pool, the house, and at least one of the gardens from their particular vantage point.
To centralize the aesthetic formality of the formal landscaping design, we also renovated the existing swimming pool. We replaced the old tile and enhanced the coping and water jets that poured into its interior. This allowed the swimming pool to function as a more active landscaping element that better complimented the remodeled look of the home and the new formal gardens. The redesigned path, with benches, tables, and chairs positioned at key points along its thoroughfare, helped reinforced the pool’s role as an aesthetic focal point of formal design that connected the entirety of the property into a more unified presentation of formal curb appeal.
To complete our formal landscaping design, we added accents to our various keynotes. Japanese yew hedges were planted behind the gardens for added dimension and appeal. We also placed modern sculptures in strategic points that would aesthetically balance the classic tone of the garden with the newly renovated architecture of the home and the pool. Zoysia grass was added to the edges of the gardens and pathways to soften the hard lines of the parterre gardens and walkway.
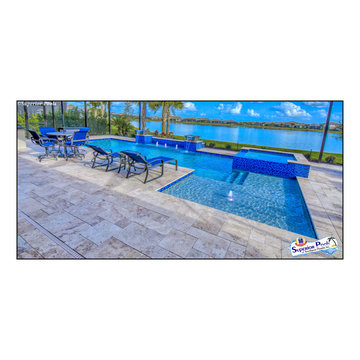
Superior Pools Custom Swimming Pool And Spa, Raised Area, Multiple LED Bubblers, Sun shelf, Glass tile, Travertine, Triple Raised Spa, Pentair Fx Fire Bowls, Fire Pit, Umbrella Sleeve, Pentair Heater, Pentair Variable Speed 3HP Pump, 2nd Pentair VS Pump, Pentair Salt, Pentair UV, Pentair Easytouch, Pentair Uv, Pentair Clean & Clear Rp Filters, 20/20 Screen, Heliocol Solar System w/ Automation (Price-Garczynski) ESTERO, FL 33928
- Premium Select Ivory Travertine / French Pattern
- Premium Select Ivory Travertine Coping - 12" x 24" w/ Bullnose -10" Beam
- Pool Waterline Tile: NPT Essence ES-Royal 1" x 2" (Glass)
- Spa and Raised Water Feature Tile: NPT Essence ES-Royal 1" x 1" (Glass)
- Stonescapes Aqua White
- +18" Raised Spa w/ 6 Therapy Jets and Extended Tile Spillway
- Two +18" Raised Columns w/ Pentair Magic Water Bowls (Pewter), Flanking a +12" Raised Beam/Wall w/ Shallow Bench and Three Pentair LED Bubblers (Transformer for All Bubblers)
- Extended Sun Shelf w/ Pentair LED Bubbler and Umbrella Sleeve
- 36' and Two 11'8" Picture Windows, 20/20 Screen, No Chair Rail Around Entire Enclosure
- Heliocol Solar System w/ Automation and Aqua Cal SQ125 Heat Pump
- 2nd Pentair VS Pump / To Run Water Features
Like What You See? Contact Us Today For A Free No Hassel Quote @ Info@SuperiorPools.com or www.superiorpools.com/contact-us
Superior Pools Teaching Pools! Building Dreams!
Superior Pools
Info@SuperiorPools.com
www.SuperiorPools.com
www.homesweethomefla.com
www.youtube.com/Superiorpools
www.g.page/SuperiorPoolsnearyou/
www.facebook.com/SuperiorPoolsswfl/
www.instagram.com/superior_pools/
www.houzz.com/pro/superiorpoolsswfl/superior-pools
www.guildquality.com/pro/superior-pools-of-sw-florida
www.yelp.com/biz/superior-pools-of-southwest-florida-port-charlotte-2
www.nextdoor.com/pages/superior-pools-of-southwest-florida-inc-port-charlotte-fl/
#SuperiorPools #HomeSweetHome #AwardWinningPools #CustomSwimmingPools #Pools #PoolBuilder
#Top50PoolBuilder #1PoolInTheWorld #1PoolBuilder #TeamSuperior #SuperiorFamily #SuperiorPoolstomahawktikibar
#TeachingPoolsBuildingDreams #GotQualityGetSuperior #JoinTheRestBuildWithTheBest #HSH #LuxuryPools
#CoolPools #AwesomePools #PoolDesign #PoolIdeas
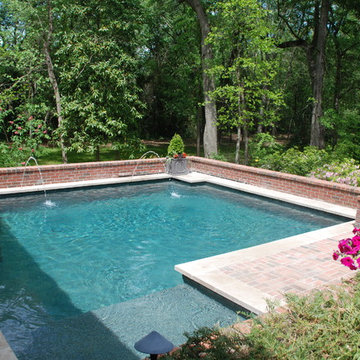
Ispirazione per una grande piscina design rettangolare dietro casa con fontane e pavimentazioni in mattoni
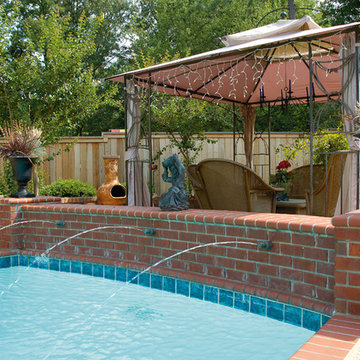
The Schulz Home is one of the best examples of Tim Disalvo and Company's handiwork. The deep red brick fountains and walkways around the pool really compliment the lush grass and garden areas in the fenced yard. Additionally, the brick paver patio with furniture makes this backyard especially homey and relaxing.
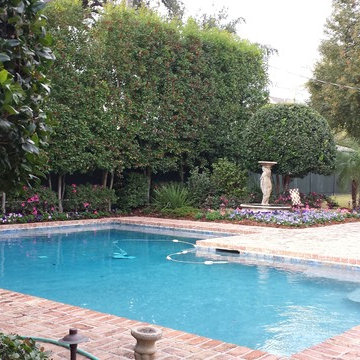
Here we refurbished an existing pool by resurfacing the area around the pool. The makeover was complete by simplifying the surrounding landscape and using modern neutral colors on the hardscape.
Exterior Designs, Inc. by Beverly Katz
New Orleans Landscape Designer
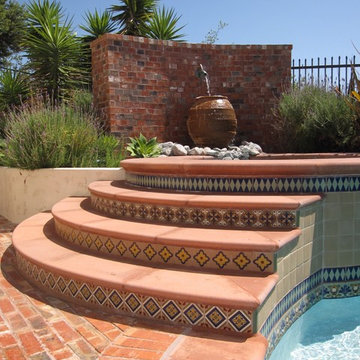
Custom tile design by Fariba at Archarium.
Style: Spanish Revival
Tiles are hand painted glazed ceramics.
Tiles are available though Archarium tile and stone.
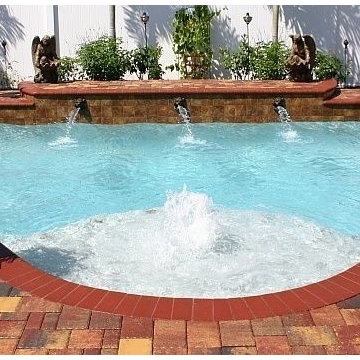
Immagine di una piscina moderna personalizzata di medie dimensioni e dietro casa con fontane e pavimentazioni in mattoni
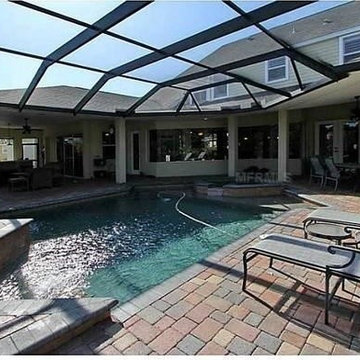
Esempio di una grande piscina naturale tropicale personalizzata in cortile con fontane e pavimentazioni in mattoni
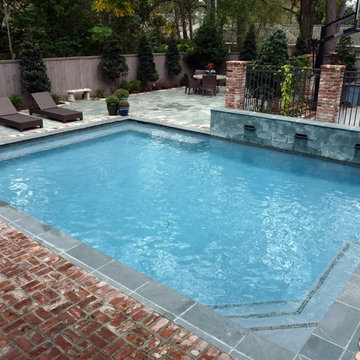
Idee per una piscina monocorsia rettangolare di medie dimensioni e dietro casa con fontane e pavimentazioni in mattoni
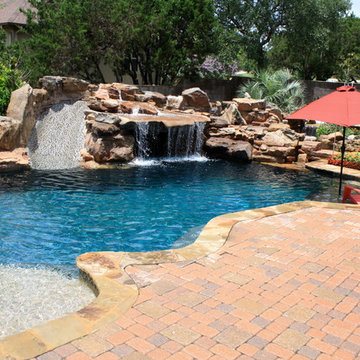
Foto di una piscina naturale stile rurale personalizzata di medie dimensioni e dietro casa con fontane e pavimentazioni in mattoni
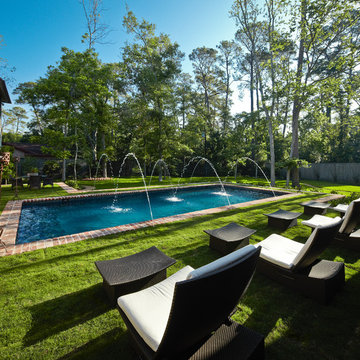
Idee per una piscina tradizionale rettangolare dietro casa con pavimentazioni in mattoni e fontane
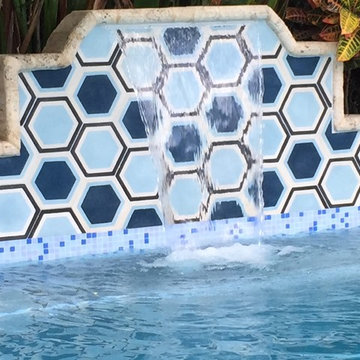
After
Immagine di una grande piscina monocorsia classica rettangolare dietro casa con fontane e pavimentazioni in mattoni
Immagine di una grande piscina monocorsia classica rettangolare dietro casa con fontane e pavimentazioni in mattoni
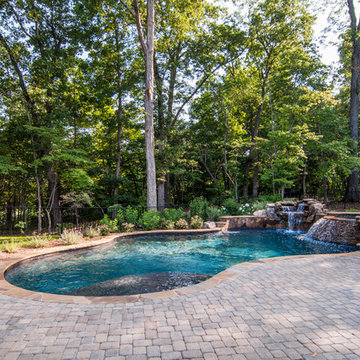
Traditional Home with modern flair inside. Stone, Siding, Outdoor living, cedar posts, country setting, gable detail, metal roof, covered porch
j. stephen young
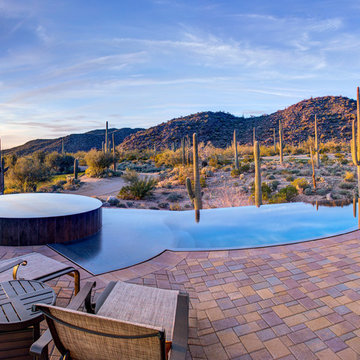
Esempio di una piscina a sfioro infinito design personalizzata dietro casa e di medie dimensioni con fontane e pavimentazioni in mattoni
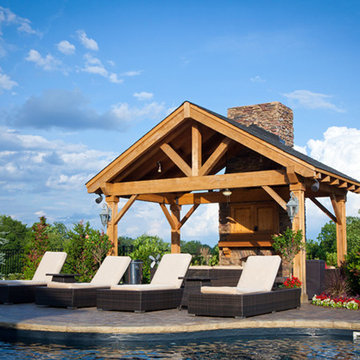
Ispirazione per una grande piscina naturale stile americano personalizzata dietro casa con fontane e pavimentazioni in mattoni
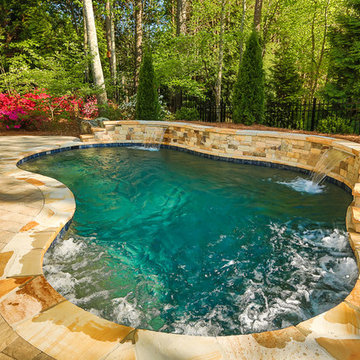
Idee per una grande piscina naturale tradizionale personalizzata dietro casa con pavimentazioni in mattoni e fontane
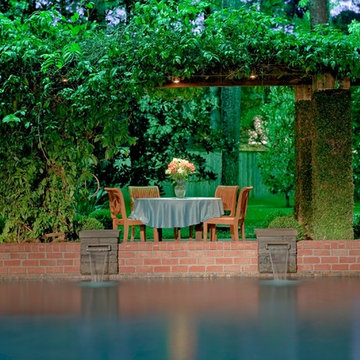
The Berry family of Houston, Texas hired us to do swimming pool renovation in their backyard. The pool was badly in need of repair. Its surface, plaster, tile, and coping all needed reworking. The Berry’s had finally decided it was time to do something about this, so they contacted us to inquire about swimming pool restoration. We told them that we could certainly repair the damaged elements. After we took a closer look at the pool, however, we realized that more was required here than a cosmetic solution to wear and tear.
Because of some serious design flaws, the aesthetic of the pool worked against surrounding landscape design. The rear portion of the pool was framed by architectural wall, and the water was surrounded by a brick and bluestone patio. The problem lay in the fact that the wall was too tall.
It created a sense of separation from the remainder of the yard, and it obscured the view of a beautiful arbor that had been built beneath the trees behind the pool. It also hosted a contemporary-style, sheer-descent waterfall fountain that looked too modern for a traditional lawn and garden design. Restoring this wall to its proper relationship with the landscape would turn out to be one of the key elements to our swimming pool renovations work.
We began by lowering the wall the wall so you could see the arbor and trees in the backyard more clearly. We also did away with the sheer-descent waterfall that clashed with surrounding backyard landscape design. We decided that a more traditional fountain would be more appropriate to the setting, and more aesthetically apropos if it complimented the brick and bluestone patio.
To create this façade, we had to reconstruct the wall with bluestone columns rising up through the brick. These columns matched the bluestone in the patio, and added a stately form to the otherwise plain brick wall. Each column rose slightly higher than the top of the wall and was capped at the top. Thermal-finish weirs crafted in a flame detail jutted from under the capstones and poured water into the pool below.
To draw greater emphasis to the pool itself as a body of water, we continued our swimming pool renovation with an expansion of the brick coping. This drew greater emphasis to the body of water within its form, and helps focus awareness on the tranquility created by the fountain. We also removed the outdated diving board and replaced it with a diving rock. This was safer and more attractive than the board.
We also extended the entire pool and patio another 15 feet toward the right. This made the entire area a more relaxed and sweeping expanse of hardscape. While doing so, we expanded the brick coping around the pool from 8 inches to 12 inches. Because the spa had a rather unique shape, we decided to replace the coping here with custom brink interlace style that would fit its irregular design.
Now that the swimming pool renovation itself was complete, we sought to extend the new sense of expansiveness into the rest of the yard. To accomplish this, we built a walkway out of bluestone stepping pads that ran across the surface of the water to the arbor on the other side of the fountain wall.
This unique pathway created invitation to the world of the trees beyond the water’s edge, and counterbalanced the focal point of the pool area with the arbor as a secondary point of interest. We built a terrace and a dining area here so people could remain here in comfort for as long as they liked without having to run back to the patio or dash inside the kitchen for food and drinks.
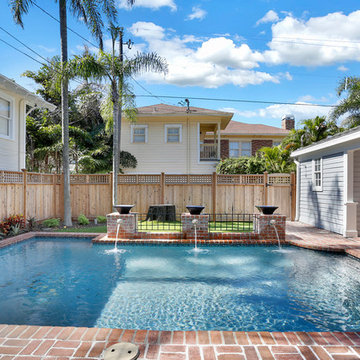
Original swimming pool was renovated extensively to include a spa, automatic LED lighting system, new pool equipment, gas heater and custom fire pit/fountain combo. Additional amenities include outdoor shower. new fence w/ alley access new landscaping with automatic LED lighting .
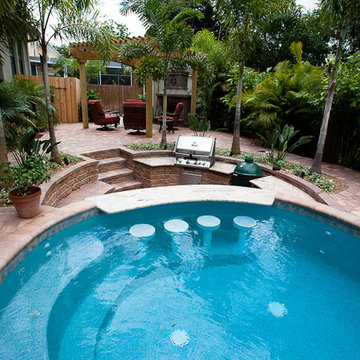
Lesley Davies Photography
Cross Vine Homes
Ispirazione per una piscina tropicale a "C" di medie dimensioni e dietro casa con fontane e pavimentazioni in mattoni
Ispirazione per una piscina tropicale a "C" di medie dimensioni e dietro casa con fontane e pavimentazioni in mattoni
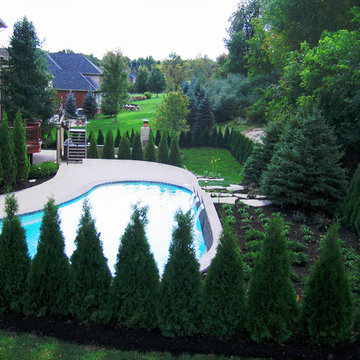
United Lawnscape was hired to create a backyard entertainement space that offered unique elements and privacy. Rather than fight with the current grade of the backyard, we used it to our advantage with this design by slightly elevating the custom gunite pool from the lower level patio. Evergreens and other plant material were used to create a lush background and offer privacy.
Piscine con fontane e pavimentazioni in mattoni - Foto e idee
5