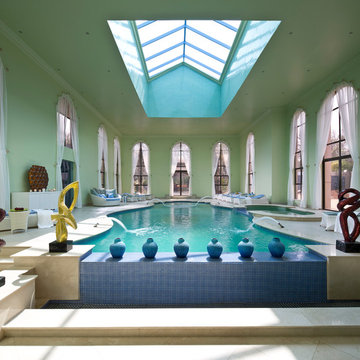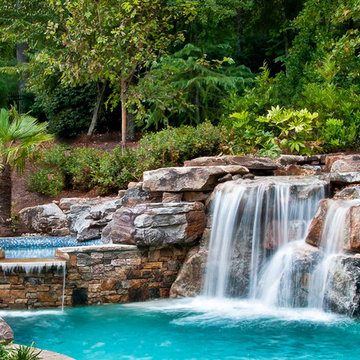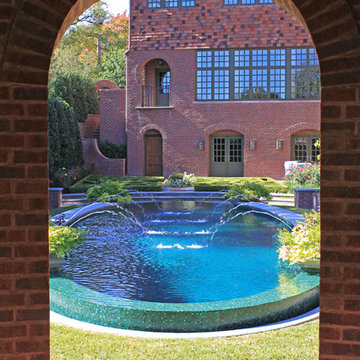Piscine con fontane e paesaggistica bordo piscina - Foto e idee
Filtra anche per:
Budget
Ordina per:Popolari oggi
161 - 180 di 30.877 foto
1 di 3
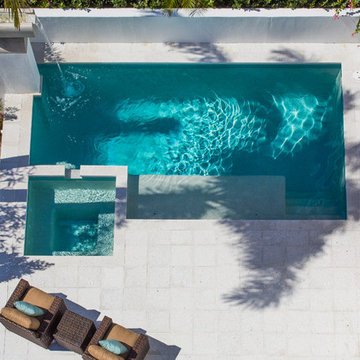
This home is constructed in the world famous neighborhood of Lido Shores in Sarasota, Fl. The home features a flipped layout with a front court pool and a rear loading garage. The floor plan is flipped as well with the main living area on the second floor. This home has a HERS index of 16 and is registered LEED Platinum with the USGBC.
Ryan Gamma Photography
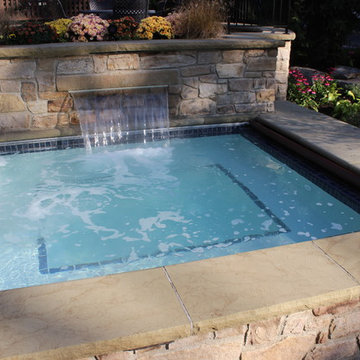
Outdoor spa in Cleveland, Ohio.
Ispirazione per una grande piscina chic rettangolare dietro casa con fontane e pavimentazioni in cemento
Ispirazione per una grande piscina chic rettangolare dietro casa con fontane e pavimentazioni in cemento
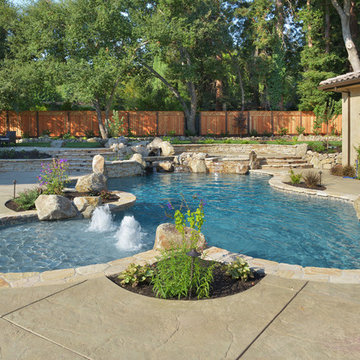
Swim a lap, dive a rock, soak in a hot spa, walk across a foot bridge in the water fall, listen to the water tumble out of the spa or the water fall or the vertical jets. Led lights transforms this pool to a colorful delight at nighttime.
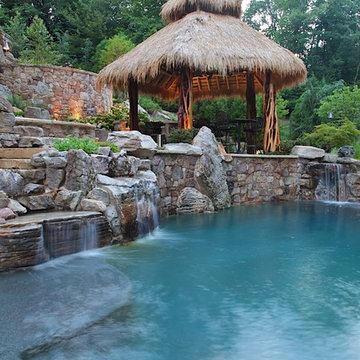
Landscape Architect: Howard Cohen
Photography by: Brandon Rossen
Pool finish is PebbleSheen Ocean Blue.
Immagine di una grande piscina tropicale dietro casa con fontane
Immagine di una grande piscina tropicale dietro casa con fontane
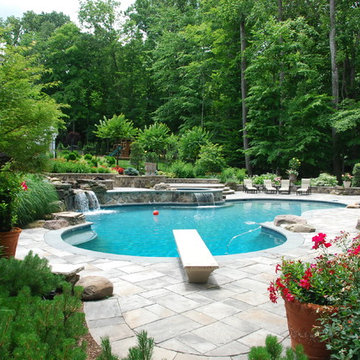
Our client constructed their new home on five wooded acres in Northern Virginia, and they requested our firm to help them design the ultimate backyard retreat complete with custom natural look pool as the main focal point. The pool was designed into an existing hillside, adding natural boulders and multiple waterfalls, raised spa. Next to the spa is a raised natural wood burning fire pit for those cool evenings or just a fun place for the kids to roast marshmallows.
The extensive Techo-bloc Inca paver pool deck, a large custom pool house complete with bar, kitchen/grill area, lounge area with 60" flat screen TV, full audio throughout the pool house & pool area with a full bath to complete the pool area.
For the back of the house, we included a custom composite waterproof deck with lounge area below, recessed lighting, ceiling fans & small outdoor grille area make this space a great place to hangout. For the man of the house, an avid golfer, a large Southwest synthetic putting green (2000 s.f.) with bunker and tee boxes keeps him on top of his game. A kids playhouse, connecting flagstone walks throughout, extensive non-deer appealing landscaping, outdoor lighting, and full irrigation fulfilled all of the client's design parameters.
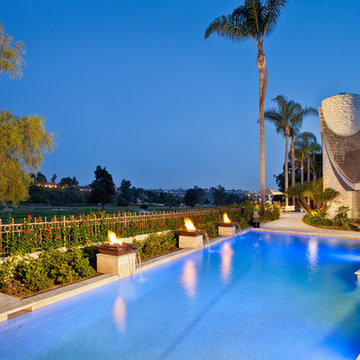
Designed By Dan Ramos with Photography by Darren Edwards
Esempio di una piscina monocorsia contemporanea rettangolare di medie dimensioni e dietro casa con fontane e pavimentazioni in pietra naturale
Esempio di una piscina monocorsia contemporanea rettangolare di medie dimensioni e dietro casa con fontane e pavimentazioni in pietra naturale
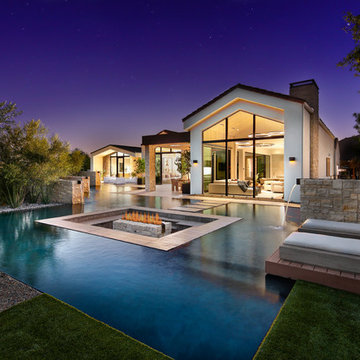
Christopher Mayer
Esempio di una piscina contemporanea personalizzata dietro casa con fontane e pedane
Esempio di una piscina contemporanea personalizzata dietro casa con fontane e pedane
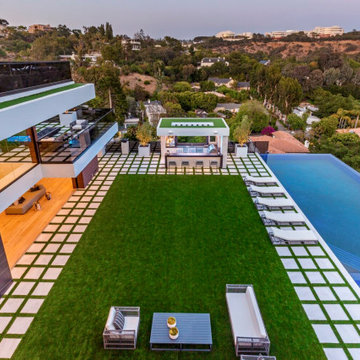
Bundy Drive Brentwood, Los Angeles modern home terraced backyard with hillside infinity pool. Photo by Simon Berlyn.
Ispirazione per una grande piscina a sfioro infinito moderna rettangolare dietro casa con paesaggistica bordo piscina
Ispirazione per una grande piscina a sfioro infinito moderna rettangolare dietro casa con paesaggistica bordo piscina
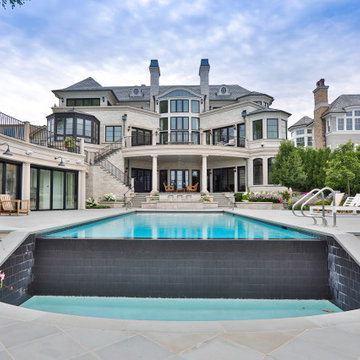
Request Free Quote
This lovely rectilinear swimming pool measures 20’0” x 46’0”, and has a separate, raised hot tub measuring 9’0” x 9’0”. On top of the hot tub is a raised wall water feature with three sheer descent waterfalls. The shallow end features a 20’0” sun shelf with two sets of attached steps. On the opposite end of the pool, there is a 20’0” infinity edge system overlooking Lake Michigan. Both the pool and hot tub feature Bluestone coping. Both the pool and hot tub interior finishes are Ceramaquartz. The pool features an automatic hydraulic pool cover system with a custom stone walk-on lid system. The pool and hot tub feature colored LED lighting. There is an in-floor cleaning system in the pool. Photography by e3.
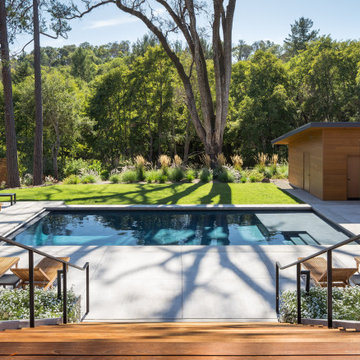
Idee per una piscina naturale minimalista rettangolare di medie dimensioni e dietro casa con paesaggistica bordo piscina e lastre di cemento
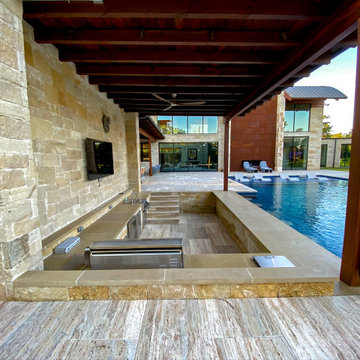
Transitional Infinity Pool with swim up bar and sunken kitchen designed by Mike Farley has a large tanning ledge with Ledge Loungers to relax on, This project has a large fire bar below for entertaining & a large cabana next to the raised spa. Interrior finish is Wet Edge. FarleyPoolDesigns.com
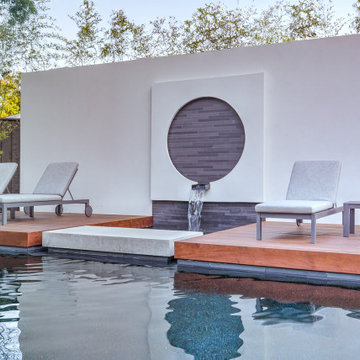
The focal feature of the landscape is a 10ft screening wall with a circular porcelain tiled fountain,
Modern chaise lounges line the ipe sun deck beside the reflective, rectangular pool.
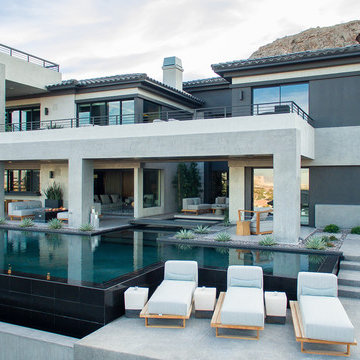
Design by Blue Heron in Partnership with Cantoni. Photos By: Stephen Morgan
For many, Las Vegas is a destination that transports you away from reality. The same can be said of the thirty-nine modern homes built in The Bluffs Community by luxury design/build firm, Blue Heron. Perched on a hillside in Southern Highlands, The Bluffs is a private gated community overlooking the Las Vegas Valley with unparalleled views of the mountains and the Las Vegas Strip. Indoor-outdoor living concepts, sustainable designs and distinctive floorplans create a modern lifestyle that makes coming home feel like a getaway.
To give potential residents a sense for what their custom home could look like at The Bluffs, Blue Heron partnered with Cantoni to furnish a model home and create interiors that would complement the Vegas Modern™ architectural style. “We were really trying to introduce something that hadn’t been seen before in our area. Our homes are so innovative, so personal and unique that it takes truly spectacular furnishings to complete their stories as well as speak to the emotions of everyone who visits our homes,” shares Kathy May, director of interior design at Blue Heron. “Cantoni has been the perfect partner in this endeavor in that, like Blue Heron, Cantoni is innovative and pushes boundaries.”
Utilizing Cantoni’s extensive portfolio, the Blue Heron Interior Design team was able to customize nearly every piece in the home to create a thoughtful and curated look for each space. “Having access to so many high-quality and diverse furnishing lines enables us to think outside the box and create unique turnkey designs for our clients with confidence,” says Kathy May, adding that the quality and one-of-a-kind feel of the pieces are unmatched.
rom the perfectly situated sectional in the downstairs family room to the unique blue velvet dining chairs, the home breathes modern elegance. “I particularly love the master bed,” says Kathy. “We had created a concept design of what we wanted it to be and worked with one of Cantoni’s longtime partners, to bring it to life. It turned out amazing and really speaks to the character of the room.”
The combination of Cantoni’s soft contemporary touch and Blue Heron’s distinctive designs are what made this project a unified experience. “The partnership really showcases Cantoni’s capabilities to manage projects like this from presentation to execution,” shares Luca Mazzolani, vice president of sales at Cantoni. “We work directly with the client to produce custom pieces like you see in this home and ensure a seamless and successful result.”
And what a stunning result it is. There was no Las Vegas luck involved in this project, just a sureness of style and service that brought together Blue Heron and Cantoni to create one well-designed home.
To learn more about Blue Heron Design Build, visit www.blueheron.com.
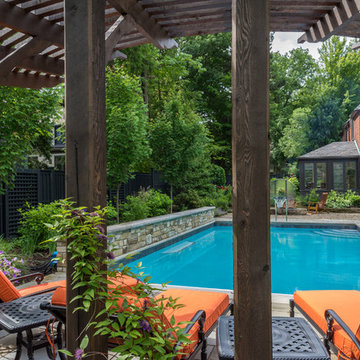
Foto di una piscina monocorsia classica rettangolare di medie dimensioni e dietro casa con fontane e pavimentazioni in pietra naturale
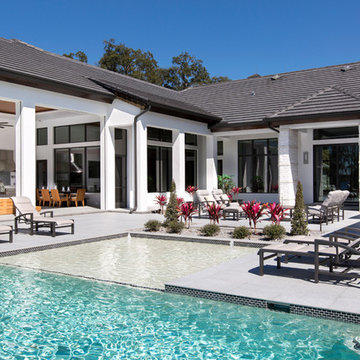
Immagine di una grande piscina monocorsia minimal rettangolare dietro casa con fontane e pavimentazioni in cemento
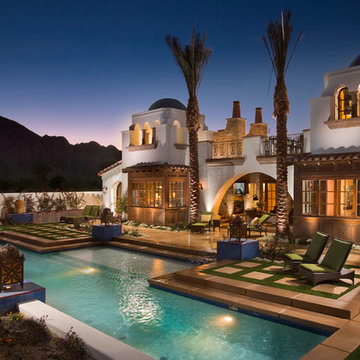
Esempio di una piscina monocorsia mediterranea personalizzata dietro casa con lastre di cemento e fontane
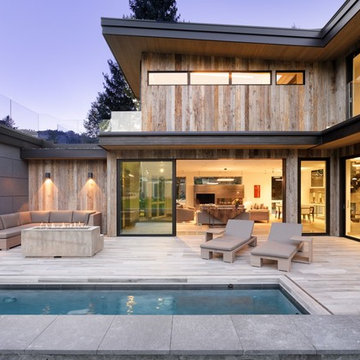
Great pool area, looking west toward Aspen Mountain.
Michael Brands
Ispirazione per una grande piscina monocorsia moderna rettangolare dietro casa con fontane e piastrelle
Ispirazione per una grande piscina monocorsia moderna rettangolare dietro casa con fontane e piastrelle
Piscine con fontane e paesaggistica bordo piscina - Foto e idee
9
