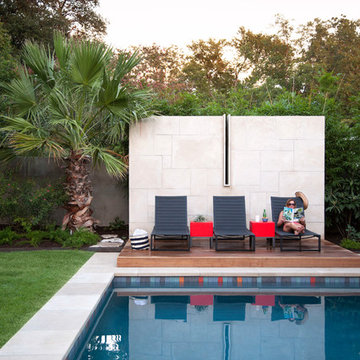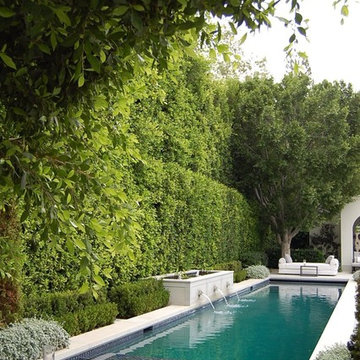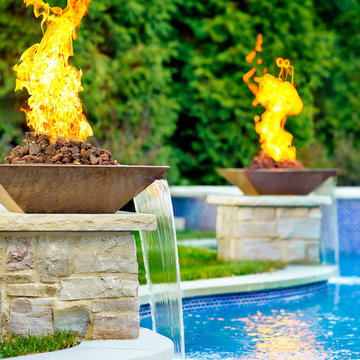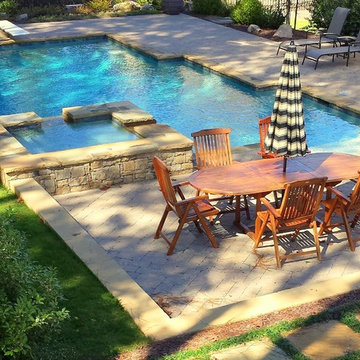Piscine classiche verdi - Foto e idee
Filtra anche per:
Budget
Ordina per:Popolari oggi
81 - 100 di 19.876 foto
1 di 3
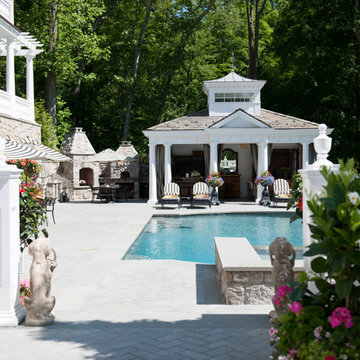
Immagine di una grande piscina classica personalizzata dietro casa con una dépendance a bordo piscina
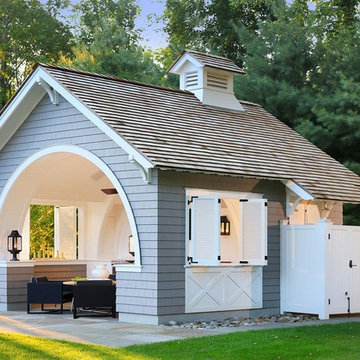
This project involved the design of a new open-air Pool House on grounds of a 1905 carriage house estate. The main house and guesthouse on this property were also extensively renovated as part of the project.
The concept for the new Pool House was to incorporate the vocabulary of these existing structures into the form while creating a protected, yet open space with a bright and fresh interior. The Pool house is sited on axis to a new fifty-foot pool and the existing Breakfast Room terrace with views back to the house and the adjacent pastoral fields.
The exterior of the pool house is shingled, with bracketed rakes, exposed rafter tails and a cupola. Wood louvered shutters and a custom made removable fabric cover protect the structure during the off season.
The interior of the Pool House includes a vaulted sitting area with wide beadboard on the walls and ceiling, shingled half walls and a soapstone wet bar. The bluestone flooring flows in from the pool terrace, blurring the boundaries of interior and exterior space. The bath and changing area have a built in stained bench and a vanity with an integral soapstone sink. An exterior shower enclosure is linked to the form by the bracketed extension of the main roof.
Photography Barry A. Hyman.
Contractor L & L Builders
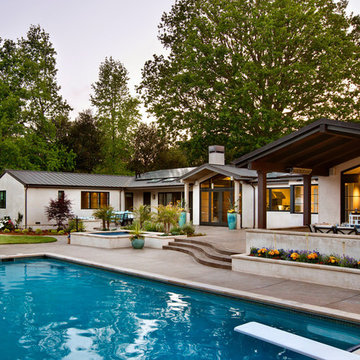
Bernard Andre
Esempio di una piscina classica rettangolare di medie dimensioni e dietro casa con lastre di cemento
Esempio di una piscina classica rettangolare di medie dimensioni e dietro casa con lastre di cemento
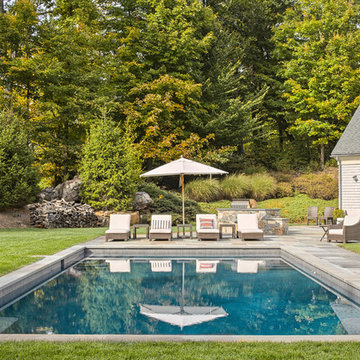
The modern farmhouse porch set the tone for the open concept swimming pool and outdoor living space. A gourmet kitchen and custom stone fireplace built into the side of home create a year-round gathering area and the clean, simple lines of the expansive rectangular pool allow the home’s architecture to take center stage.
Phil Nelson Imaging
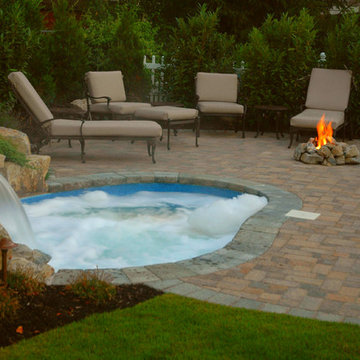
Another attractive element is the natural gas camp fire which brings a soft and welcoming glow while adding warmth. With it, the residents can enjoy a cozy fire without the hassle of smoke and the inconvenience of having to build one by scratch. Outdoor breezes blow across its flames, creating warm puffs of air and soft flickering light.
The hard work and imagination paid off when our company proudly accepted a Gold Medal in the 2005 Northeast Pool and Spa Association’s Design Awards and a Silver Medal in the Association of Pool and Spa Professionals 2005 International Award of Excellence for this project.
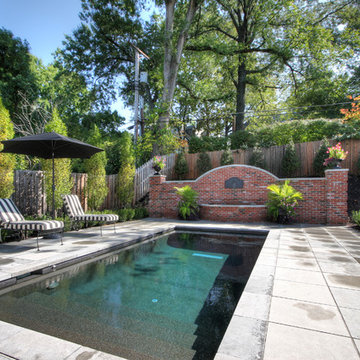
An historic St. Louis home by architect Frederick Dunn has a refurbished yard designed in harmony with the clean lines of the home and grounds.
Some of the limestone pavers around the heated pool are tented to aid in water run off. The pool also has fountain features.
Photo by Toby Weiss for Mosby Building Arts
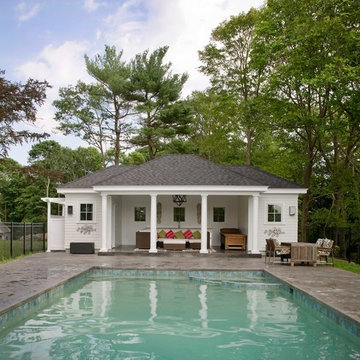
Major gut renovation of this coastal estate preserved its basic layout while expanding the kitchen. A veranda and a pair of gazebos were also added to the home to maximize outdoor living and the water views. The interior merged the homeowners eclectic style with the traditional style of the home.
Photographer: James R. Salomon
Contractor: Carl Anderson, Anderson Contracting Services
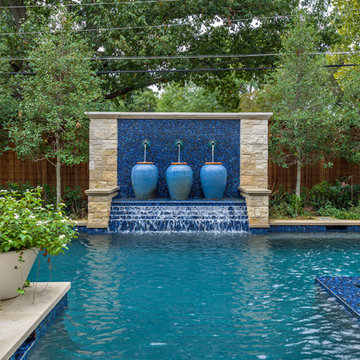
A backyard retreat in Dallas, Texas that features a wonderful outdoor living area and luxury swimming pool. This private oasis features a custom designed covered outdoor living pavilion with exposed timber beams and stone columns. The pavilion also features an BBQ grill, outdoor kitchen and seating area for entertaining the entire family. The luxury swimming pool features a travertine terrace and limestone coping. A backdrop fountain feature with decorative spouts, urns and tile which provides a focal feature and relaxing background noise.
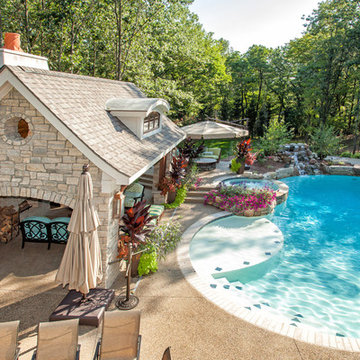
Without leaving the comfort of their home, our clients are able to relax and enjoy themselves in their own resort-like poolside cabana. This beautiful outdoor living space is located in the backyard of a European style luxury home. Surrounded by a wooded lot and lush landscaping and a stunning pool with a spa, this "dreamscape" is amazing. The cabana was built with natural full thickness stone and a vaulted ceiling complete with a fireplace and television. The ceiling is lined in cedar a holds two outdoor fans. The eyebrow arch widow above the front opening adds great interest and character. All outdoor furnishings were provided by our design teams that are comfortable as well as gorgeous. This space is open to a beautiful pool surrounded by gardens and many other amenities providing great oasis for family & friends to gather.
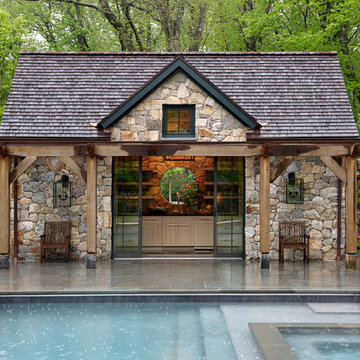
RR Builders
Immagine di una piscina chic rettangolare di medie dimensioni e dietro casa con una dépendance a bordo piscina e pavimentazioni in pietra naturale
Immagine di una piscina chic rettangolare di medie dimensioni e dietro casa con una dépendance a bordo piscina e pavimentazioni in pietra naturale
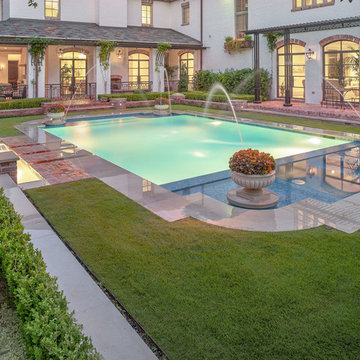
It started with vision. Then arrived fresh sight, seeing what was absent, seeing what was possible. Followed quickly by desire and creativity and know-how and communication and collaboration.
When the Ramsowers first called Exterior Worlds, all they had in mind was an outdoor fountain. About working with the Ramsowers, Jeff Halper, owner of Exterior Worlds says, “The Ramsowers had great vision. While they didn’t know exactly what they wanted, they did push us to create something special for them. I get inspired by my clients who are engaged and focused on design like they were. When you get that kind of inspiration and dialogue, you end up with a project like this one.”
For Exterior Worlds, our design process addressed two main features of the original space—the blank surface of the yard surrounded by looming architecture and plain fencing. With the yard, we dug out the center of it to create a one-foot drop in elevation in which to build a sunken pool. At one end, we installed a spa, lining it with a contrasting darker blue glass tile. Pedestals topped with urns anchor the pool and provide a place for spot color. Jets of water emerge from these pedestals. This moving water becomes a shield to block out urban noises and makes the scene lively. (And the children think it’s great fun to play in them.) On the side of the pool, another fountain, an illuminated basin built of limestone, brick and stainless steel, feeds the pool through three slots.
The pool is counterbalanced by a large plot of grass. What is inventive about this grassy area is its sub-structure. Before putting down the grass, we installed a French drain using grid pavers that pulls water away, an action that keeps the soil from compacting and the grass from suffocating. The entire sunken area is finished off with a border of ground cover that transitions the eye to the limestone walkway and the retaining wall, where we used the same reclaimed bricks found in architectural features of the house.
In the outer border along the fence line, we planted small trees that give the space scale and also hide some unsightly utility infrastructure. Boxwood and limestone gravel were embroidered into a parterre design to underscore the formal shape of the pool. Additionally, we planted a rose garden around the illuminated basin and a color garden for seasonal color at the far end of the yard across from the covered terrace.
To address the issue of the house’s prominence, we added a pergola to the main wing of the house. The pergola is made of solid aluminum, chosen for its durability, and painted black. The Ramsowers had used reclaimed ornamental iron around their front yard and so we replicated its pattern in the pergola’s design. “In making this design choice and also by using the reclaimed brick in the pool area, we wanted to honor the architecture of the house,” says Halper.
We continued the ornamental pattern by building an aluminum arbor and pool security fence along the covered terrace. The arbor’s supports gently curve out and away from the house. It, plus the pergola, extends the structural aspect of the house into the landscape. At the same time, it softens the hard edges of the house and unifies it with the yard. The softening effect is further enhanced by the wisteria vine that will eventually cover both the arbor and the pergola. From a practical standpoint, the pergola and arbor provide shade, especially when the vine becomes mature, a definite plus for the west-facing main house.
This newly-created space is an updated vision for a traditional garden that combines classic lines with the modern sensibility of innovative materials. The family is able to sit in the house or on the covered terrace and look out over the landscaping. To enjoy its pleasing form and practical function. To appreciate its cool, soothing palette, the blues of the water flowing into the greens of the garden with a judicious use of color. And accept its invitation to step out, step down, jump in, enjoy.
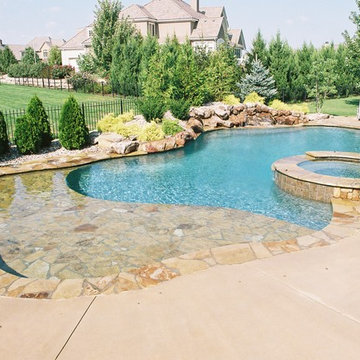
Organic free form inground gunite swimming pool with attached spillway spa. This pool features a large flagstone sunledge with flagstone repeated in random deck pattern. Natural stone waterfall aestetically offsets other pool features.
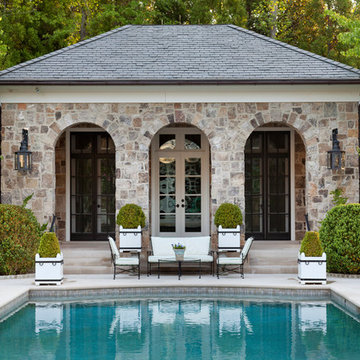
Pool terrace garden by Howard Design Studio. Cabana design by Norman Davenport Askins. photography: Emily Jenkins Followill
Foto di una piscina chic rettangolare con una dépendance a bordo piscina
Foto di una piscina chic rettangolare con una dépendance a bordo piscina
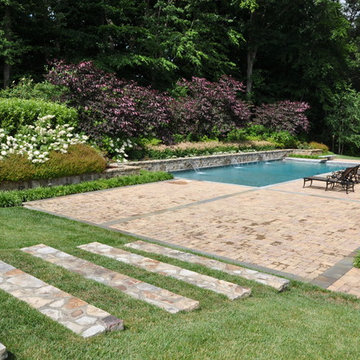
Stone lawn steps provide a pathway from the pool terrace to the upper lawn sport court.
Idee per una piscina tradizionale rettangolare con pavimentazioni in pietra naturale e fontane
Idee per una piscina tradizionale rettangolare con pavimentazioni in pietra naturale e fontane
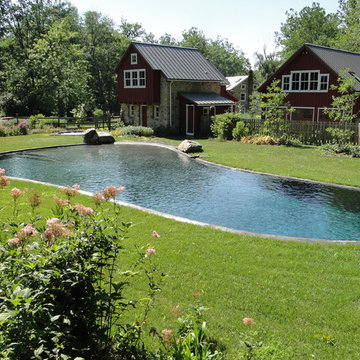
Photo by: Jeffrey Ciarrochi
Immagine di una grande piscina naturale chic personalizzata dietro casa con pavimentazioni in pietra naturale
Immagine di una grande piscina naturale chic personalizzata dietro casa con pavimentazioni in pietra naturale
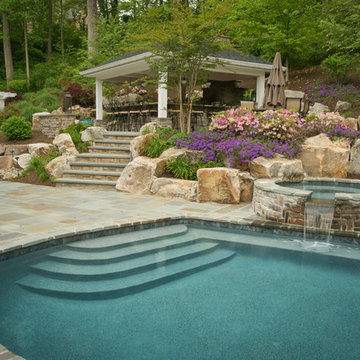
Landscaping done by Annapolis Landscaping ( www.annapolislandscaping.com)
Pool done by Johnson Pools Edgewater MD ( www.jpools.com)
Idee per una grande piscina chic rotonda dietro casa con pavimentazioni in pietra naturale
Idee per una grande piscina chic rotonda dietro casa con pavimentazioni in pietra naturale
Piscine classiche verdi - Foto e idee
5
