Piscine classiche nere - Foto e idee
Filtra anche per:
Budget
Ordina per:Popolari oggi
61 - 80 di 9.265 foto
1 di 3
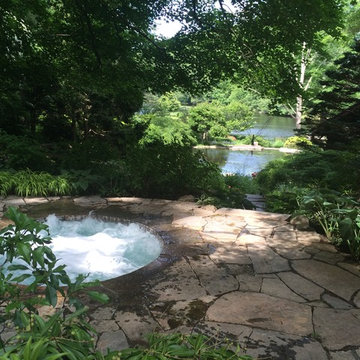
in ground fiberglass spa and terrace area
Immagine di una piccola piscina naturale tradizionale rotonda nel cortile laterale con pavimentazioni in pietra naturale
Immagine di una piccola piscina naturale tradizionale rotonda nel cortile laterale con pavimentazioni in pietra naturale
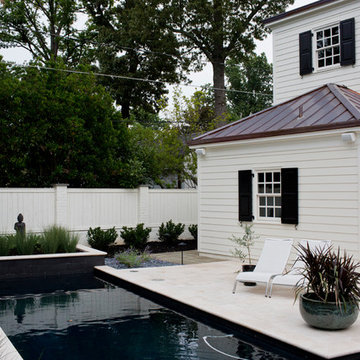
Micciche Photography
Ispirazione per una piccola piscina monocorsia tradizionale a "L" dietro casa con una dépendance a bordo piscina e pavimentazioni in pietra naturale
Ispirazione per una piccola piscina monocorsia tradizionale a "L" dietro casa con una dépendance a bordo piscina e pavimentazioni in pietra naturale
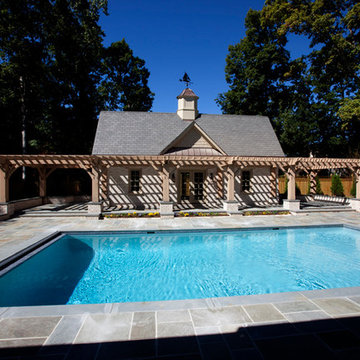
pool house with pergola
Ispirazione per un'ampia piscina tradizionale rettangolare dietro casa con una dépendance a bordo piscina e pavimentazioni in cemento
Ispirazione per un'ampia piscina tradizionale rettangolare dietro casa con una dépendance a bordo piscina e pavimentazioni in cemento
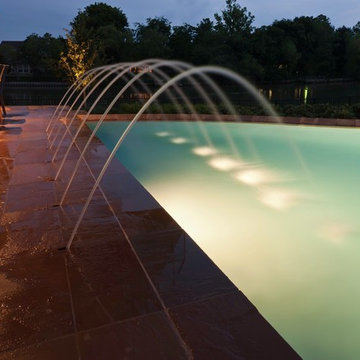
This project, completed for a client in Sugar Land, Texas, was authorized by the homeowner and the architect and was done in conjunction with the efforts of the builder. Its minimalist approach to vegetation, its custom swimming pool design, and its unique hardscapes offer the reader an excellent example of contemporary landscape design. There were a lot of challenges to designing a pool that worked with the architecture of the home and fit the available space in the back yard.
To understand the unique nature of the pool, we have to take a closer look at the home. The house features a number of curved facades and unique angles. Instead of a traditional back porch, it features a custom stonework patio and an outdoor kitchen. The pool is elevated above the shrub palette to make it level with the floor of the house. This compensates for the drop in elevation on the way to a lake that is located just beyond the property line.
The back patio is made from sandstone laid over a concrete base. It double functions as a deck and as a floor of the summer kitchen that leads straight to the water’s edge. Such a fusion of human architecture with natural elements is common in contemporary landscape design. It is further reinforced by custom water jets built along the patio’s edge using a special construction technique. Our design team predetermined the location of each stone. Intersections of the stones were marked, and the pipes which eventually fed the jets were installed before setting the stone in place. This creates the very powerful illusion that the water is springing from the stone itself. It is perhaps the most effective method of extending the geometry of manmade forms into the natural world beyond as if to establish the supremacy of mind over the raw elements of nature.
To continue the home’s architecture, we had to build the pool in a rectilinear shape with a decidedly curved edge that reflected the unique facades of the home. This enables the pool to better connect with the landscape as it gently arcs through the vegetation. This works to establish the preeminence of home architecture over the entire yard. This is a common and very powerful theme found in most contemporary landscape designs. Guests standing on the back patio get the sense that the design of the home itself has been extended infinitely into the yard—making it appear as though it is an actual part of the home. The top of the coping slopes down to the water at a 45 degree angle, creating a marked aesthetic that mirrors the grade of the yard that slopes toward the lake in the distance.
This is an example of curved facades and walkway surfaces. The upper story and windows overhang the front wall and the contemporary style front door. We accented the scene with a small birch tree and low growth boxwood shrubs, dwarf yaupon, agapanthus, and nandina. We also planted Bermuda grass, which looks very good cut very short and retains its color. Bermuda grass is often used in contemporary landscape design to line stone walkways and to contemplate small shrubs.
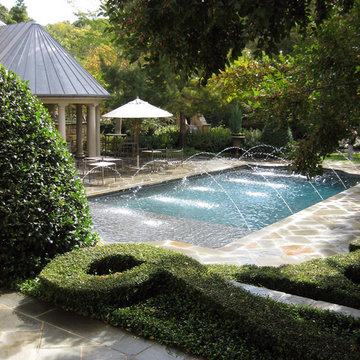
Ispirazione per una piscina chic rettangolare con pavimentazioni in pietra naturale e fontane
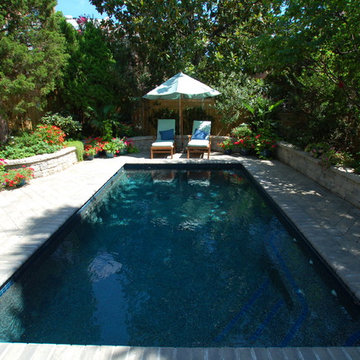
Our client requested Land & Water Design to design a unique backyard, utilizing every bit of open area. Within the requests were a 12'x22' swimming pool with swim jet system to accommodate the competitive swimmers in their family. The items on their "wish list" were enough hardscape areas to accommodate at least 20 guests, a beautiful low maintenance landscape,custom storage area, outdoor lighting, water jets, retaining wall, seat walls and finally a small area for outdoor grilling.
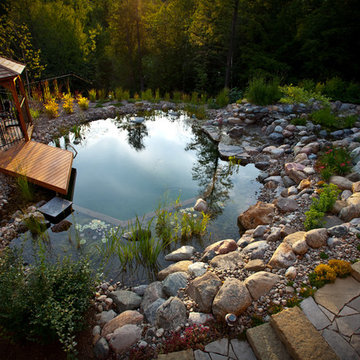
Natural Swimming Pool with custom diving dock and shoreline shelter. Photo by Anthony Chung
Ispirazione per una piccola piscina naturale chic personalizzata dietro casa con pavimentazioni in pietra naturale
Ispirazione per una piccola piscina naturale chic personalizzata dietro casa con pavimentazioni in pietra naturale
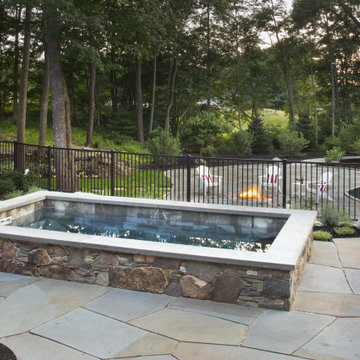
Finished project, Soake Pool surrounded by lovely stone work and bluestone patio overlooking gas fire pit area. A truly stunning backyard retreat! Photo Credit: Tim Murphy, Foto Imagery
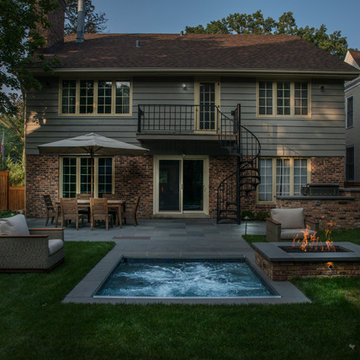
Request Free Quote
This inground hot tub in Winnetka, IL measures 8'0" square, and is flush with the decking. Featuring an automatic pool cover with hidden stone safety lid, bluestone coping and decking, and multi-colored LED lighting, this hot tub is the perfect complement to the lovely outoor living space. Photos by Larry Huene.
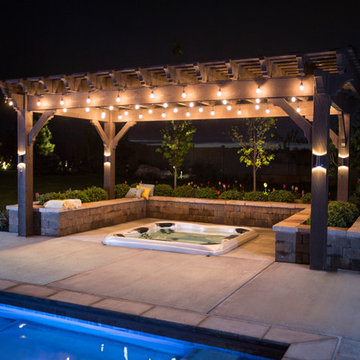
Ispirazione per una grande piscina monocorsia chic rettangolare dietro casa con una vasca idromassaggio e lastre di cemento
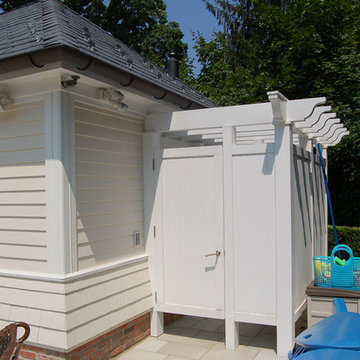
Ispirazione per una grande piscina fuori terra classica rettangolare dietro casa con una dépendance a bordo piscina e pavimentazioni in pietra naturale
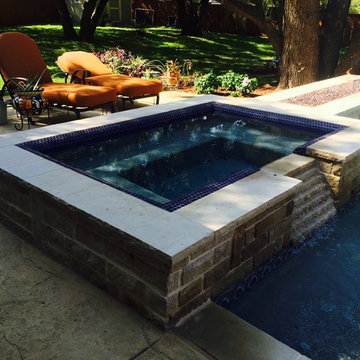
Idee per una piccola piscina monocorsia chic rettangolare dietro casa con una vasca idromassaggio e cemento stampato
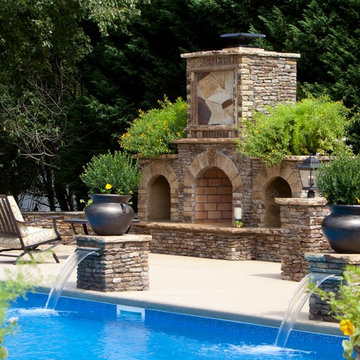
Ispirazione per una piscina classica personalizzata di medie dimensioni e dietro casa con fontane e lastre di cemento
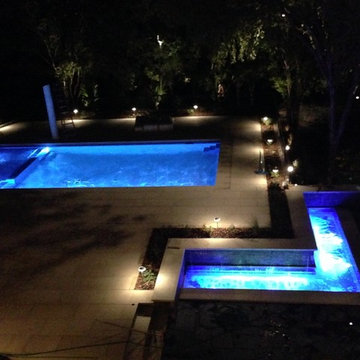
Esempio di una piccola piscina monocorsia classica rettangolare dietro casa con pavimentazioni in cemento
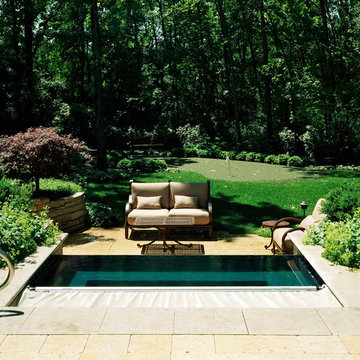
Vanishing Edge Spa
Immagine di una piccola piscina classica rettangolare dietro casa con una vasca idromassaggio
Immagine di una piccola piscina classica rettangolare dietro casa con una vasca idromassaggio
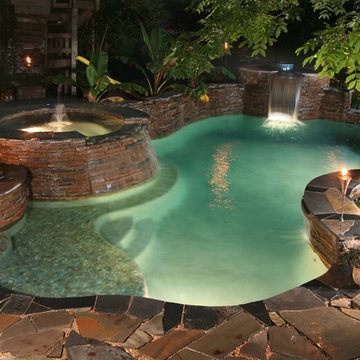
Cody Pools - Atherton
Immagine di una piscina classica personalizzata di medie dimensioni e dietro casa con una vasca idromassaggio e pavimentazioni in pietra naturale
Immagine di una piscina classica personalizzata di medie dimensioni e dietro casa con una vasca idromassaggio e pavimentazioni in pietra naturale
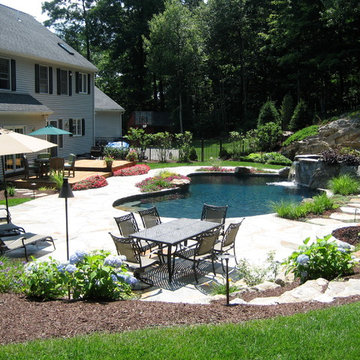
Foto di una piscina naturale tradizionale personalizzata di medie dimensioni e dietro casa con fontane e pavimentazioni in pietra naturale
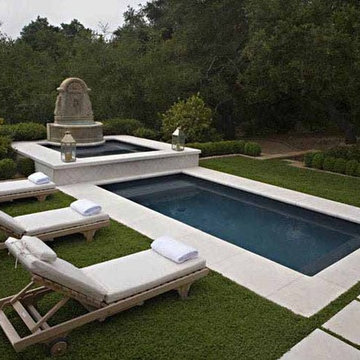
An antique french limestone fountain serves as the spillway into the elevated spa. Materials include local stone and imported limestone pavers and pool coping while low boxwood hedging and two tangerine trees frame the space of the formal pool, all nestled in a native oak woodland. Moroccan lanterns provide night time magic.
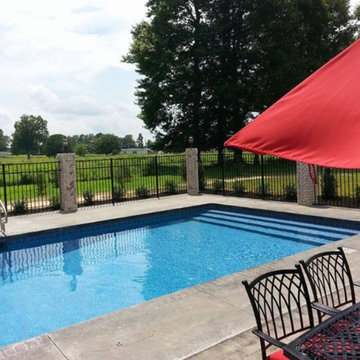
Foto di una grande piscina monocorsia chic rettangolare dietro casa con lastre di cemento
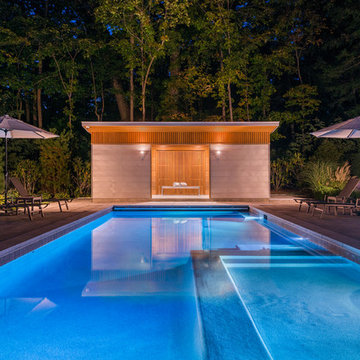
Folding glass doors lead from the screen porch to a seating area with a concrete gas fuel fire pit. This overlooks a 40 foot swimming pool and sun terrace. The pool cabana, clad in Freedom Grey metal and cedar provides a respite from the sun and provides privacy to the pool terrace. The outdoor grill area is also clad in Freedom Grey metal with a stone counter.
Nat Rea Photography
Piscine classiche nere - Foto e idee
4