Piscine classiche grigie - Foto e idee
Filtra anche per:
Budget
Ordina per:Popolari oggi
81 - 100 di 2.558 foto
1 di 3
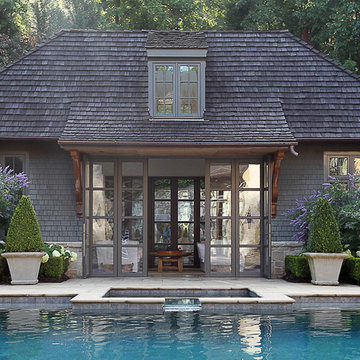
Esempio di una piscina tradizionale rettangolare con una dépendance a bordo piscina
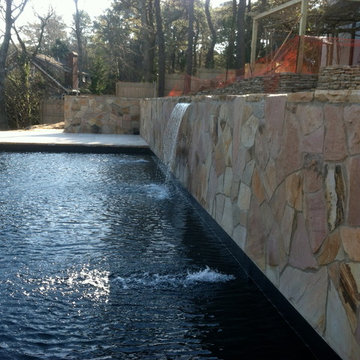
Patricks Pools www.patrickspools.com
This pool and retaining wall is built into the side of an extremely steep cliff. Aside from adding an attractive pool, patio, and retaining wall the goal of the project was to create as much usable flat land as poosible. Before the project the back yard had no usable flat land. The project is veneered with a Crab Orchard stone.
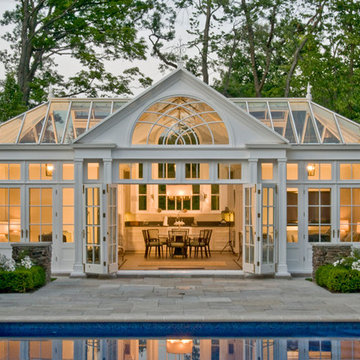
Photo by James Licata
Idee per una piscina chic con una dépendance a bordo piscina
Idee per una piscina chic con una dépendance a bordo piscina
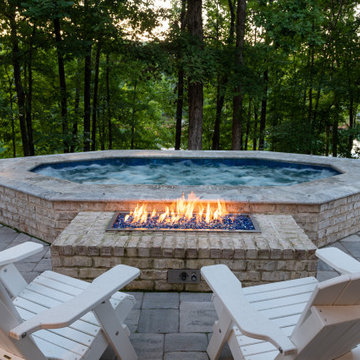
Originally built in 1990 the Heady Lakehouse began as a 2,800SF family retreat and now encompasses over 5,635SF. It is located on a steep yet welcoming lot overlooking a cove on Lake Hartwell that pulls you in through retaining walls wrapped with White Brick into a courtyard laid with concrete pavers in an Ashlar Pattern. This whole home renovation allowed us the opportunity to completely enhance the exterior of the home with all new LP Smartside painted with Amherst Gray with trim to match the Quaker new bone white windows for a subtle contrast. You enter the home under a vaulted tongue and groove white washed ceiling facing an entry door surrounded by White brick.
Once inside you’re encompassed by an abundance of natural light flooding in from across the living area from the 9’ triple door with transom windows above. As you make your way into the living area the ceiling opens up to a coffered ceiling which plays off of the 42” fireplace that is situated perpendicular to the dining area. The open layout provides a view into the kitchen as well as the sunroom with floor to ceiling windows boasting panoramic views of the lake. Looking back you see the elegant touches to the kitchen with Quartzite tops, all brass hardware to match the lighting throughout, and a large 4’x8’ Santorini Blue painted island with turned legs to provide a note of color.
The owner’s suite is situated separate to one side of the home allowing a quiet retreat for the homeowners. Details such as the nickel gap accented bed wall, brass wall mounted bed-side lamps, and a large triple window complete the bedroom. Access to the study through the master bedroom further enhances the idea of a private space for the owners to work. It’s bathroom features clean white vanities with Quartz counter tops, brass hardware and fixtures, an obscure glass enclosed shower with natural light, and a separate toilet room.
The left side of the home received the largest addition which included a new over-sized 3 bay garage with a dog washing shower, a new side entry with stair to the upper and a new laundry room. Over these areas, the stair will lead you to two new guest suites featuring a Jack & Jill Bathroom and their own Lounging and Play Area.
The focal point for entertainment is the lower level which features a bar and seating area. Opposite the bar you walk out on the concrete pavers to a covered outdoor kitchen feature a 48” grill, Large Big Green Egg smoker, 30” Diameter Evo Flat-top Grill, and a sink all surrounded by granite countertops that sit atop a white brick base with stainless steel access doors. The kitchen overlooks a 60” gas fire pit that sits adjacent to a custom gunite eight sided hot tub with travertine coping that looks out to the lake. This elegant and timeless approach to this 5,000SF three level addition and renovation allowed the owner to add multiple sleeping and entertainment areas while rejuvenating a beautiful lake front lot with subtle contrasting colors.
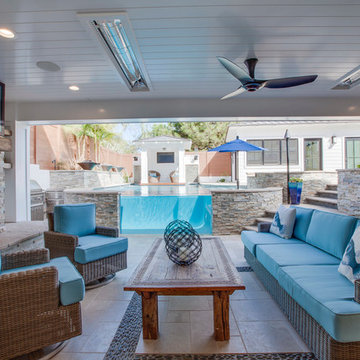
Idee per una grande piscina a sfioro infinito tradizionale personalizzata dietro casa con una dépendance a bordo piscina e pavimentazioni in pietra naturale
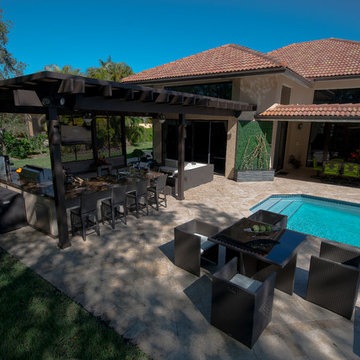
A complete contemporary backyard project was taken to another level of design. This amazing backyard was completed in the beginning of 2013 in Weston, Florida.
The project included an Outdoor Kitchen with equipment by Lynx, and finished with Emperador Light Marble and a Spanish stone on walls. Also, a 32” X 16” wooden pergola attached to the house with a customized wooden wall for the TV on a structured bench with the same finishes matching the Outdoor Kitchen. The project also consist of outdoor furniture by The Patio District, pool deck with gold travertine material, and an ivy wall with LED lights and custom construction with Black Absolute granite finish and grey stone on walls.
For more information regarding this or any other of our outdoor projects please visit our web-sight at www.luxapatio.com where you may also shop online at www.luxapatio/Online-Store.html. Our showroom is located in the Doral Design District at 3305 NW 79 Ave Miami FL. 33122 or contact us at 305-477-5141.
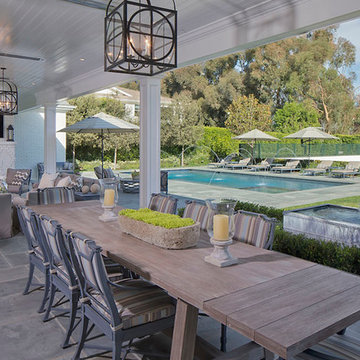
Ispirazione per una grande piscina monocorsia tradizionale rettangolare in cortile con fontane e pavimentazioni in pietra naturale
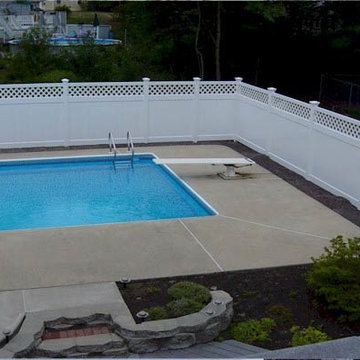
This Vinyl Privacy Board Fence with Lattice accent creates a Beautiful Border around an in-ground pool.
Immagine di una piscina monocorsia classica rettangolare di medie dimensioni e dietro casa con lastre di cemento
Immagine di una piscina monocorsia classica rettangolare di medie dimensioni e dietro casa con lastre di cemento
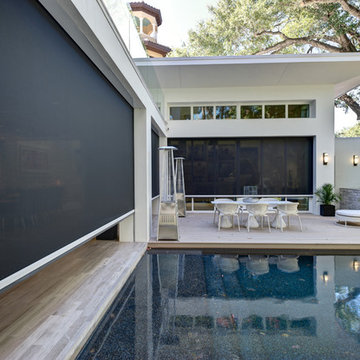
Motorized, retractable Phantom Executive screens transform patios and porches into comfortable and welcoming outdoor living spaces. These motorized screens from The Shade Shop retract to be out-of-sight and out-of-mind until you decide you want to utilize them. When the summer sun feels a little harsh, put your solar mesh screens down with the touch of a button to shield the UV rays. Alternately, choose the insect mesh to allow for natural ventilation, while still keeping those pesky mosquitoes from entering your outdoor oasis.
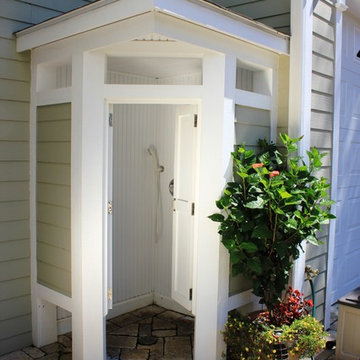
The outdoor shower was added to match the exterior finishes of the existing home.
Foto di una piscina classica
Foto di una piscina classica
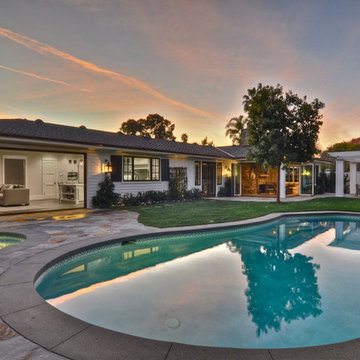
This beautiful brand new construction by Spinnaker Development in Irvine Terrace exudes the California lifestyle. With approximately 4,525 square feet of living space on over 13,300 square foot lot, this magnificent single story 5 bedroom, 4.5 bath home is complete with custom finish carpentry, a state of the art Control Four home automation system and ample amenities. The grand, gourmet kitchen opens to the great room, while a formal dining and living room with adjacent sun room open to the spectacular backyard. Ideal for entertaining, bi-fold doors allow indoor and outdoor spaces to flow. The outdoor pavilion with chef’s kitchen and bar, stone fireplace and flat screen tv creates the perfect lounge while relaxing by the sparkling pool and spa. Mature landscaping in the park like setting brings a sense of absolute privacy. The secluded master suite with custom built-in cabinetry, a walk in closet and elegant master bath is a perfect retreat. Complete with a butler’s pantry, walk in wine cellar, top of the line appliances and a 3 car garage this turnkey custom home is offered completely furnished.
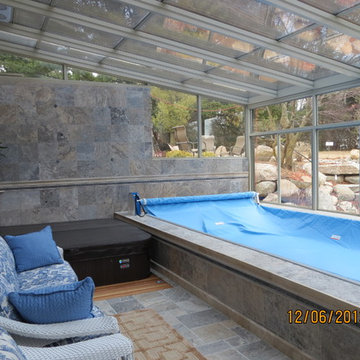
Finished interior sunroom with endless pool.
Immagine di una piscina tradizionale dietro casa
Immagine di una piscina tradizionale dietro casa
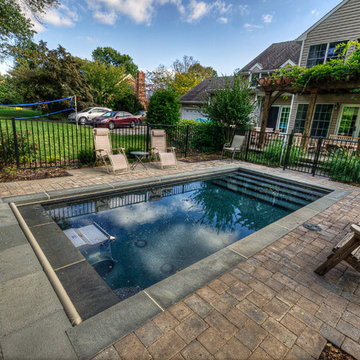
We design pools for all spaces! There is no yard too small for a quick dip! We love this traditional rectangular pool just the right size for a dip or soak!
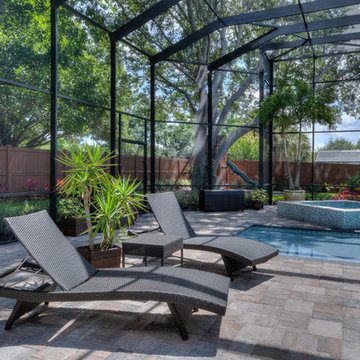
Idee per una grande piscina monocorsia classica personalizzata dietro casa con una vasca idromassaggio e pavimentazioni in pietra naturale
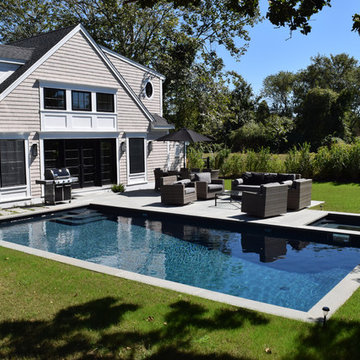
Idee per una piscina monocorsia chic rettangolare di medie dimensioni e dietro casa con lastre di cemento
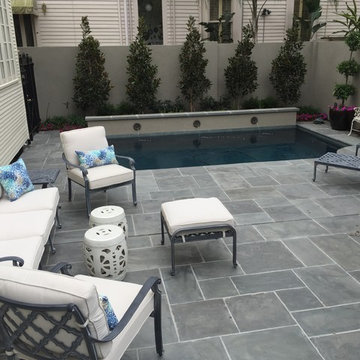
Ispirazione per una piscina monocorsia tradizionale rettangolare di medie dimensioni e dietro casa con fontane e pavimentazioni in pietra naturale
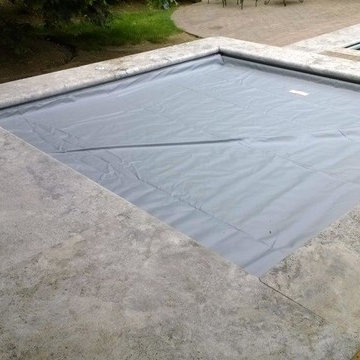
Ispirazione per una piscina monocorsia tradizionale rettangolare di medie dimensioni e dietro casa con una vasca idromassaggio e pavimentazioni in pietra naturale
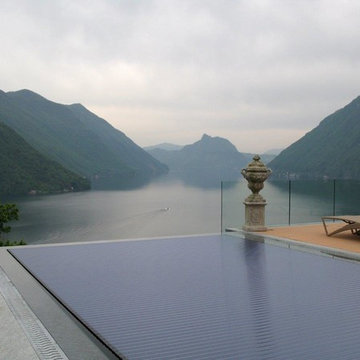
Luxury Pool inspirations by Fratantoni Design.
To see more inspirational photos, please follow us on Facebook, Twitter, Instagram and Pinterest!
Foto di un'ampia piscina naturale classica rettangolare dietro casa con pavimentazioni in pietra naturale
Foto di un'ampia piscina naturale classica rettangolare dietro casa con pavimentazioni in pietra naturale
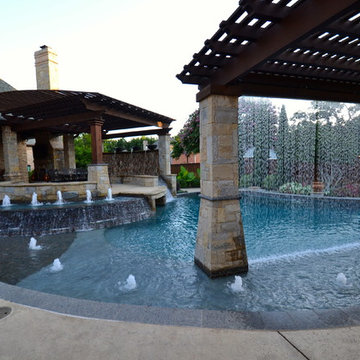
Stunning private oasis in Colleyville, TX designed by Mike Farley and recently on HGTV's "Ultimate Pools" Shangri-La Pool This project was constructed for privacy and relaxation. It has multiple water features including slate water walls, double rain falls coming out of a 10' arbor, fire bowls, water bowls, rain fall into spa, full outdoor kitchen, elevation changes, flagstone beach entry, large tanning ledge from tanning ledge to rain curtain, hidden grotto, diving slab, built in table. All put together it creates the perfect tranquil, private oasis with cascading waters all around. Photos by Mike Farley
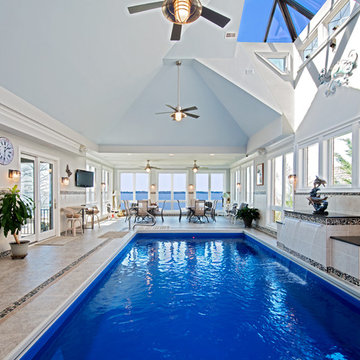
Michael Pennello
Esempio di una grande piscina coperta monocorsia tradizionale rettangolare con piastrelle e fontane
Esempio di una grande piscina coperta monocorsia tradizionale rettangolare con piastrelle e fontane
Piscine classiche grigie - Foto e idee
5