Piscine classiche con pavimentazioni in cemento - Foto e idee
Filtra anche per:
Budget
Ordina per:Popolari oggi
101 - 120 di 6.541 foto
1 di 3
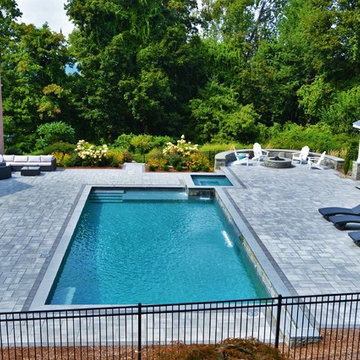
Geometric Pool with Geometric Spa:
-Pebble Sheen Slate Blue interior finish
-Dark Grey imported Granite coping
-6’ x 8’ rectangular spa
-Extra large top step / sun-shelf
-Dedicated pumps for water features
-Pool wall raised entire length of pool – combination of Blue Ridge & Tower Hill Granite veneer
-Full outdoor kitchen with outdoor plasma TV
-Paramount PV-R in-floor cleaning system (pool is 99% vacuum free without the need of any type robot)
-Concrete Paver patio
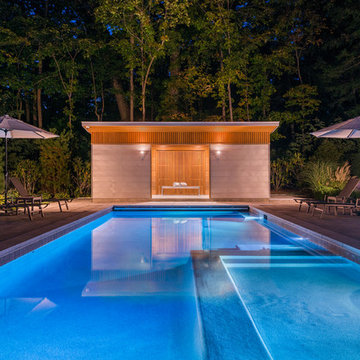
Folding glass doors lead from the screen porch to a seating area with a concrete gas fuel fire pit. This overlooks a 40 foot swimming pool and sun terrace. The pool cabana, clad in Freedom Grey metal and cedar provides a respite from the sun and provides privacy to the pool terrace. The outdoor grill area is also clad in Freedom Grey metal with a stone counter.
Nat Rea Photography
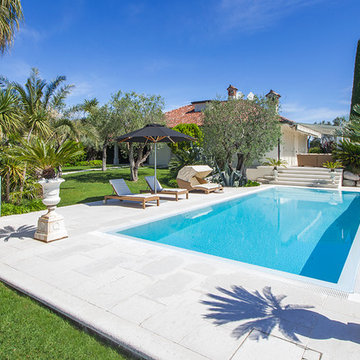
Ph. Mattia Aquila
Foto di una piscina chic rettangolare di medie dimensioni e nel cortile laterale con pavimentazioni in cemento
Foto di una piscina chic rettangolare di medie dimensioni e nel cortile laterale con pavimentazioni in cemento
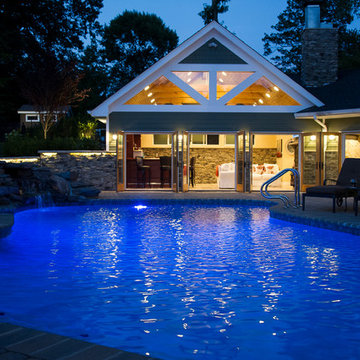
Ispirazione per una piscina naturale chic personalizzata di medie dimensioni e dietro casa con fontane e pavimentazioni in cemento
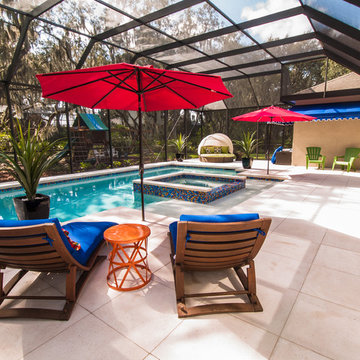
Designed and built by Holloway Pools; Photo by: Ashley Holloway
Esempio di una piscina coperta tradizionale personalizzata di medie dimensioni con pavimentazioni in cemento e una vasca idromassaggio
Esempio di una piscina coperta tradizionale personalizzata di medie dimensioni con pavimentazioni in cemento e una vasca idromassaggio
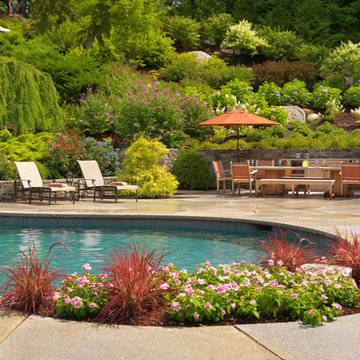
This property, originally with two residences and an existing pool, was transformed into the ultimate family center of activity. Collaboration was essential to accommodate architectural renovations. The property includes pool with dramatic waterfall, spa, outdoor fireplace, sportcourt, outdoor kitchen, lush plantings, and plenty of play lawn for an active family.
Photography: Richard Mandelkorn Photography
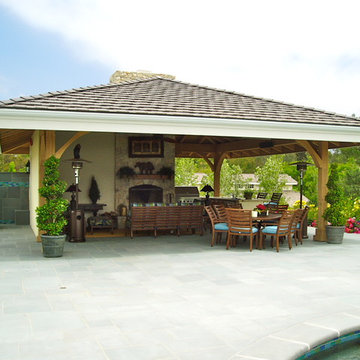
Estate landscaping with long driveway, and new Pool with new bluestone paving all designed and installed by Rob Hill, landscape architect-contractor . The outdoor pool pavilion designed by Friehauf architects. This is a 7 acre estate with equestrian area, stone walls terracing and cottage garden traditional landscaping
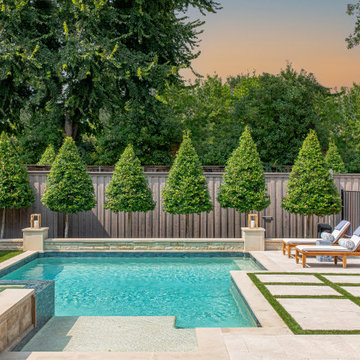
Foto di una piscina tradizionale personalizzata dietro casa con una vasca idromassaggio e pavimentazioni in cemento
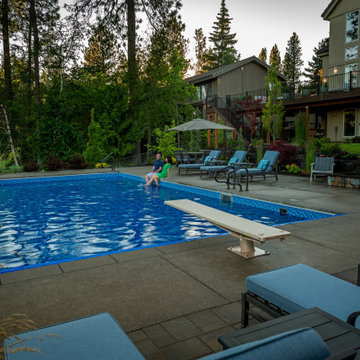
No matter where you are in this backyard resort, there is seating and functional space. To break up the elongated property, Alderwood crews used native plantings, which also offered privacy for the pool.
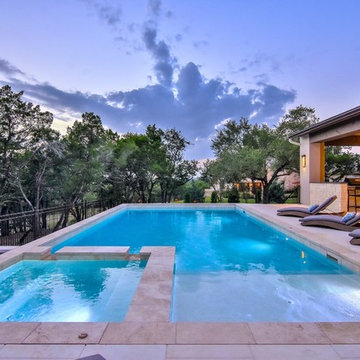
Idee per una piscina a sfioro infinito chic rettangolare di medie dimensioni e dietro casa con una vasca idromassaggio e pavimentazioni in cemento
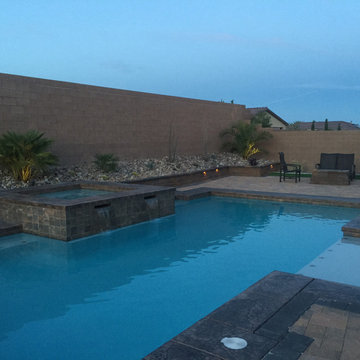
Esempio di una piscina monocorsia classica personalizzata di medie dimensioni e dietro casa con una vasca idromassaggio e pavimentazioni in cemento
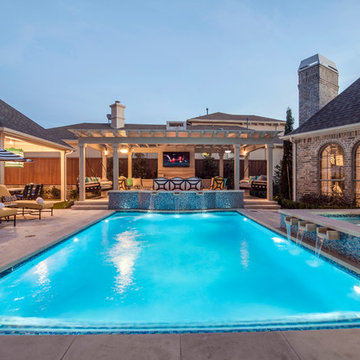
Collaborative effort with AquaTerra Outdoor Environments.
Esempio di una grande piscina monocorsia classica rettangolare dietro casa con una vasca idromassaggio e pavimentazioni in cemento
Esempio di una grande piscina monocorsia classica rettangolare dietro casa con una vasca idromassaggio e pavimentazioni in cemento
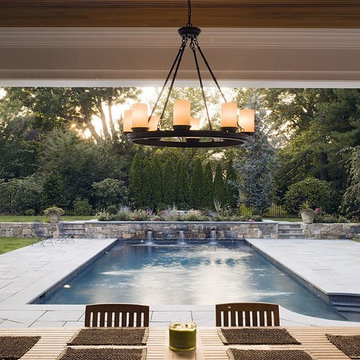
Idee per una grande piscina chic rettangolare dietro casa con fontane e pavimentazioni in cemento
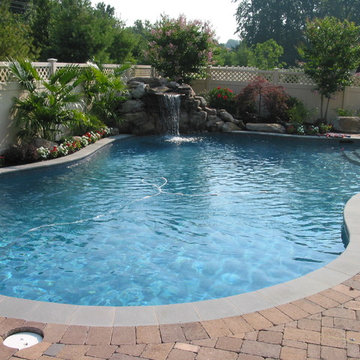
Idee per una piscina naturale classica a "C" di medie dimensioni e dietro casa con fontane e pavimentazioni in cemento
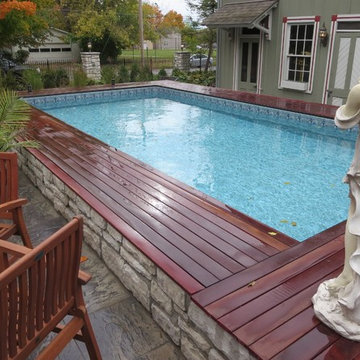
Another view: The yard sloped away from the house so the pool is out of the ground 18" on one side a 3' on the other. The original blue limestone slabs that made up walkways were repurposed into retaining walls and walk ways. The second story porch is being extended 8' and the wrought iron fencing will be added above. The Xs above the windows were uncovered as an architectural detail that surround the mud room, as well as bridge the entry way.
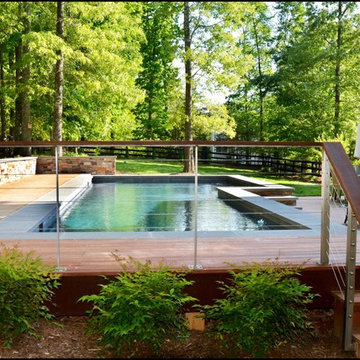
Weston Construction Company, LLC
Idee per una piscina fuori terra classica rettangolare di medie dimensioni e dietro casa con una dépendance a bordo piscina e pavimentazioni in cemento
Idee per una piscina fuori terra classica rettangolare di medie dimensioni e dietro casa con una dépendance a bordo piscina e pavimentazioni in cemento
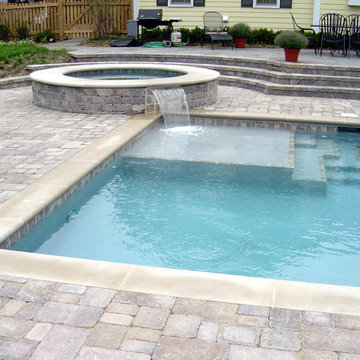
Request Free Quote
This pool in Barrington, IL measures 18'0" x 38'0", and has a 7'0" raised hot tub with waterfall feature. The sunshelf is 7'0" x 7'0" and also doubles as the top step in a geometric step system for swimming pool ingress and egress. Limestone pool coping and brussels block pavers surround the swimming pool and landscape. The pool is protected by an automatic swimming pool cover with custom walk-on stone lid system. The deep end of the pool also features a swim out rest area for weary swimmers.
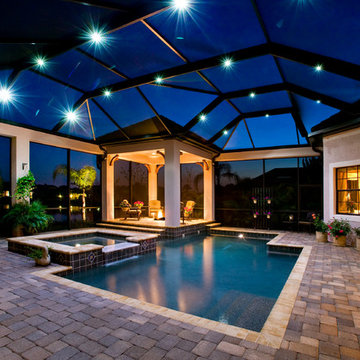
This private residence, designed and built by John Cannon Homes, showcases French Country architectural detailing at the exterior, with touches of traditional and french country accents throughout the interior. This 3,776 s.f. home features 4 bedrooms, 4 baths, formal living and dining rooms, family room, study and 3-car garage. The outdoor living area with pool and spa also includes a gazebo with fire pit.
Gene Pollux Photography
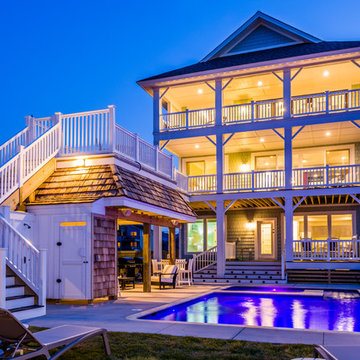
Ispirazione per una piscina monocorsia tradizionale rettangolare di medie dimensioni e dietro casa con una dépendance a bordo piscina e pavimentazioni in cemento
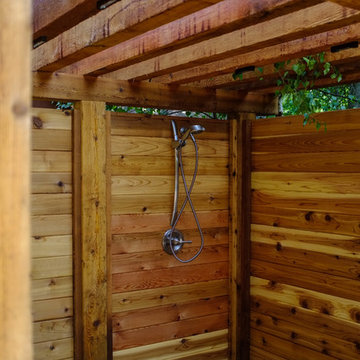
DEBRIERE RESIDENCE
Location: Kalamazoo, MI
Scope: Design & Installation
Features: L-Shaped Pool | Paver Pool Deck with Accent Border | Oversized Steps | Mosaic Glass Tile | Oversized Steps | Diving Board | Pebble Finish | Custom Cedar Fence | Integrated Cedar Outdoor Shower and Changing Room with Barn Door
Piscine classiche con pavimentazioni in cemento - Foto e idee
6