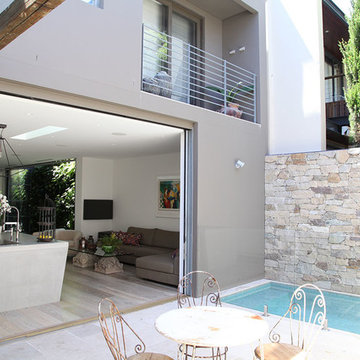Piscine bianche in cortile - Foto e idee
Filtra anche per:
Budget
Ordina per:Popolari oggi
1 - 20 di 78 foto
1 di 3
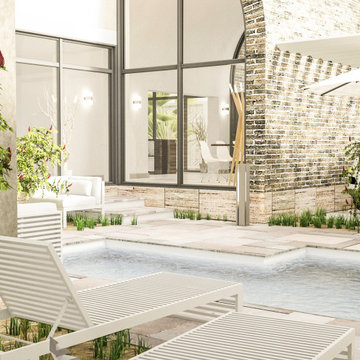
Ispirazione per una grande piscina tropicale a "L" in cortile con pavimentazioni in pietra naturale
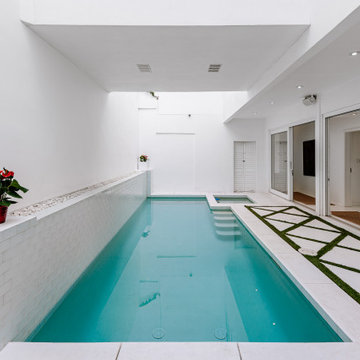
Esempio di una piscina monocorsia contemporanea rettangolare di medie dimensioni e in cortile con una vasca idromassaggio e lastre di cemento
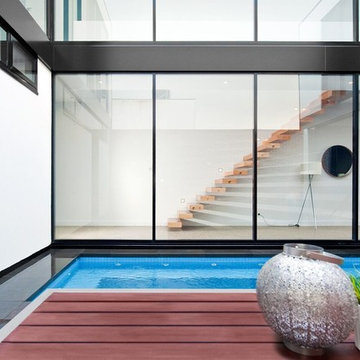
Immagine di una piccola piscina design personalizzata in cortile con una vasca idromassaggio e pedane
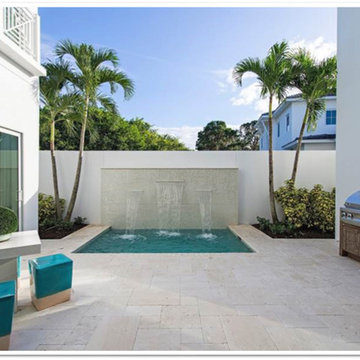
Foto di una piccola piscina naturale stile marino rettangolare in cortile con fontane e pavimentazioni in pietra naturale
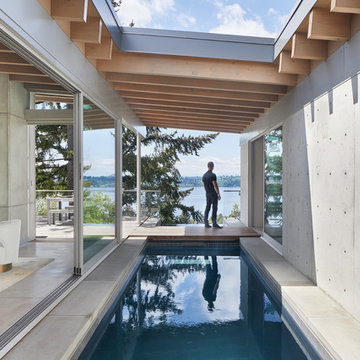
Benjamin Benschneider
Esempio di un'ampia piscina monocorsia contemporanea rettangolare in cortile con lastre di cemento
Esempio di un'ampia piscina monocorsia contemporanea rettangolare in cortile con lastre di cemento
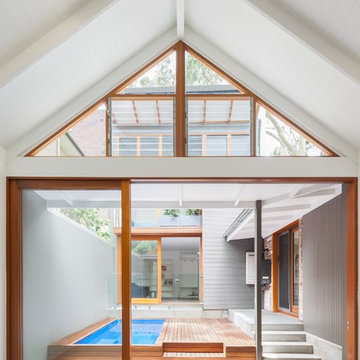
Katherine Lu
Immagine di una piscina monocorsia nordica di medie dimensioni e in cortile con pedane
Immagine di una piscina monocorsia nordica di medie dimensioni e in cortile con pedane
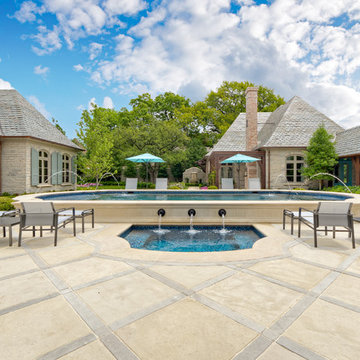
A recently completed country French estate in Dallas, Texas. This home features expansive gardens, stone walls, antique limestone paving, a raised pool, a putting green, fire pit and lush gardens with relaxing shade and blooming shrubs
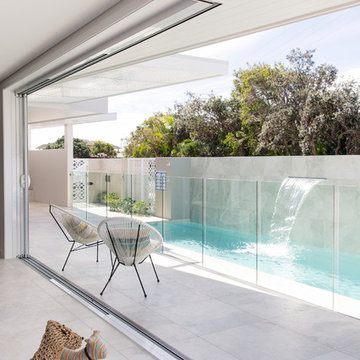
Lennox Head beach home designed by Popham Interiors and photographed by Elouise van Reit-Gray
Esempio di una piscina monocorsia stile marino rettangolare di medie dimensioni e in cortile con fontane e lastre di cemento
Esempio di una piscina monocorsia stile marino rettangolare di medie dimensioni e in cortile con fontane e lastre di cemento
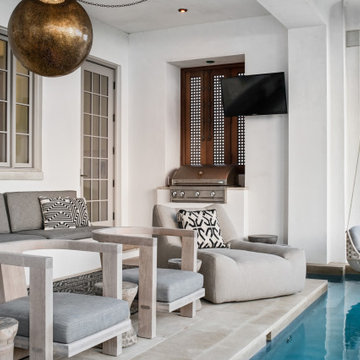
Gulf-Front Grandeur
Private Residence / Alys Beach, Florida
Architect: Khoury & Vogt Architects
Builder: Hufham Farris Construction
---
This one-of-a-kind Gulf-front residence in the New Urbanism community of Alys Beach, Florida, is truly a stunning piece of architecture matched only by its views. E. F. San Juan worked with the Alys Beach Town Planners at Khoury & Vogt Architects and the building team at Hufham Farris Construction on this challenging and fulfilling project.
We supplied character white oak interior boxed beams and stair parts. We also furnished all of the interior trim and paneling. The exterior products we created include ipe shutters, gates, fascia and soffit, handrails, and newels (balcony), ceilings, and wall paneling, as well as custom columns and arched cased openings on the balconies. In addition, we worked with our trusted partners at Loewen to provide windows and Loewen LiftSlide doors.
Challenges:
This was the homeowners’ third residence in the area for which we supplied products, and it was indeed a unique challenge. The client wanted as much of the exterior as possible to be weathered wood. This included the shutters, gates, fascia, soffit, handrails, balcony newels, massive columns, and arched openings mentioned above. The home’s Gulf-front location makes rot and weather damage genuine threats. Knowing that this home was to be built to last through the ages, we needed to select a wood species that was up for the task. It needed to not only look beautiful but also stand up to those elements over time.
Solution:
The E. F. San Juan team and the talented architects at KVA settled upon ipe (pronounced “eepay”) for this project. It is one of the only woods that will sink when placed in water (you would not want to make a boat out of ipe!). This species is also commonly known as ironwood because it is so dense, making it virtually rot-resistant, and therefore an excellent choice for the substantial pieces of millwork needed for this project.
However, ipe comes with its own challenges; its weight and density make it difficult to put through machines and glue. These factors also come into play for hinging when using ipe for a gate or door, which we did here. We used innovative joining methods to ensure that the gates and shutters had secondary and tertiary means of support with regard to the joinery. We believe the results speak for themselves!
---
Photography by Layne Lillie, courtesy of Khoury & Vogt Architects
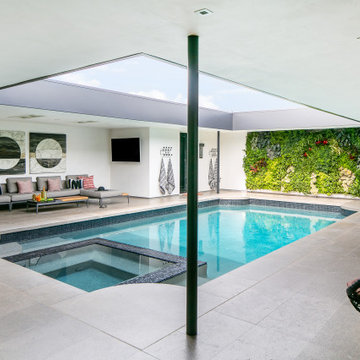
Immagine di una piscina minimal rettangolare in cortile con una vasca idromassaggio e piastrelle
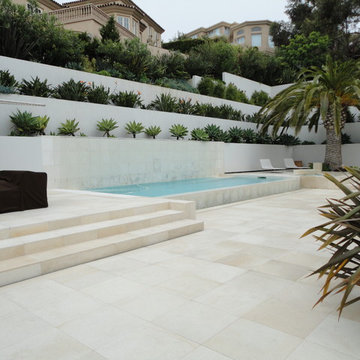
Immagine di una grande piscina monocorsia contemporanea rettangolare in cortile con una vasca idromassaggio e pavimentazioni in pietra naturale
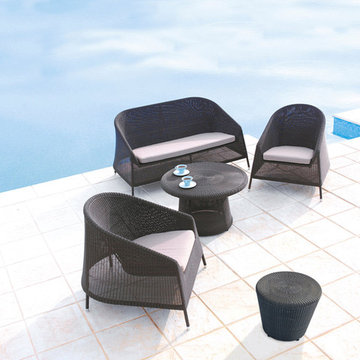
Kingston lounge chair is a unique design that combines the best in modern design and functionality. All models are stackable despite their size, which is especially useful in situations where storage can be a challenge.
The superior quality of the materials used in the production means that the Kingston Outdoor lounge remains maintenance free, and can be left outside in all types of weather.
BRAND
Cane-line
DESIGNER
FOERSOM & HIORT-LORENZEN MDD
ORIGIN
Denmark
FINISHES
Round Thin Fibre Weave
LOURS
Weave – Mocha
CUSHIONS (seat only)
Black | Brown | Natural | Taupe | Coal | Charcoal
DIMENSIONS
W 79cm
D 86cm
H 78cm
SH 36cm
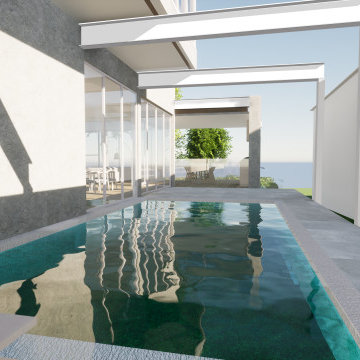
The brief
Our client is a family of four with a schnauzer, seeking a minimalist four-bedroom home that emphasizes open-plan living and seamless integration with the pool and alfresco areas. The client has a strong affinity towards Scandinavian design, and requested that the design should prioritize the transfer of light and warmth throughout all seasons.
Our approach
The design for the new residence features an open plan living and dining area that seamlessly integrates with the adjacent pool and dual north-facing alfresco areas, providing views of the adjacent reserve. The integration of these spaces creates a sense of continuity between indoor and outdoor living, providing the client with a seamless transition between the two spaces.
To ensure optimal thermal performance, the design incorporates a large central masonry wall that provides thermal massing. The wall helps to regulate the temperature within the residence, absorbing heat during the day and releasing it at night. This design element not only provides the client with a comfortable living environment but also helps to reduce energy costs, making the residence more sustainable.
During the site feasibility study, it was discovered that the proposed location had a flood level that could potentially impact the client’s request for a basement garage. This posed a significant challenge for the design team, as the garage was an essential component of the client’s brief. To overcome this obstacle, the team explored design solutions that satisfied council and client requirements, ensuring the safety and stability of the structure.
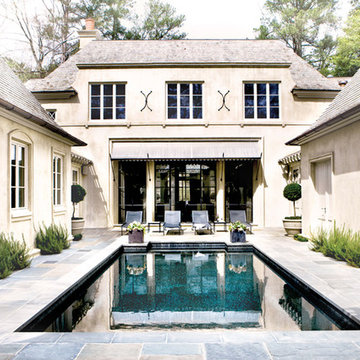
PERFECT PITCH
Architect D. Stanley Dixon and designer Betty Burgess team up to create a winning design for Atlanta Brave Derek Lowe.
Written by Heather J. Paper
Photographed by Erica George Dines
Produced by Clinton Smith
http://atlantahomesmag.com/article/perfect-pitch/
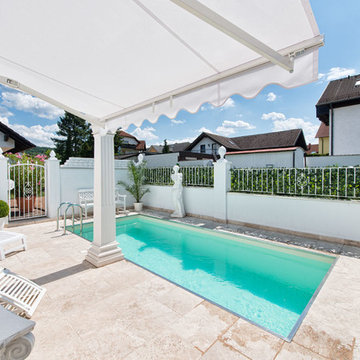
Thorsten Faust
Foto di una piccola piscina monocorsia tradizionale rettangolare in cortile con pavimentazioni in pietra naturale
Foto di una piccola piscina monocorsia tradizionale rettangolare in cortile con pavimentazioni in pietra naturale
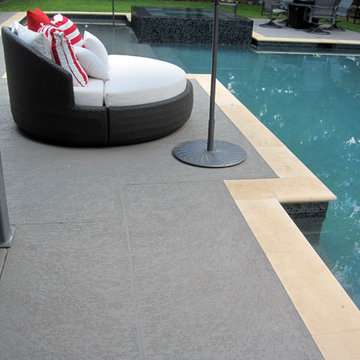
Residential spaces are not limited. In fact, it is the best avenue for you to practice creativity and resourcefulness. Creative Resurfacing Solutions offer a variety of services that aims to develop and beautify your pool decks, garage floors, patios, driveways, walkways, and other residential surfaces.
Call us now for more details!
Creative Resurfacing Solutions
6923 53rd Avenue East
Bradenton, FL 34203
(941) 870-8120
http://www.CreativeResurface.com
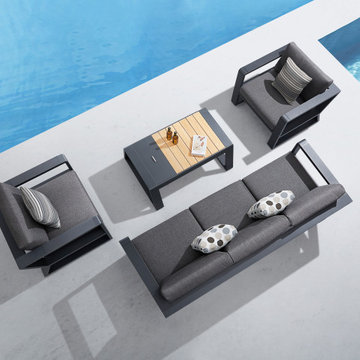
. Exee Collection - A good combination of black metal construction and charcoal Textilene cushions makes the sofa set more with the official look. With a good combination of the three elements: thick cushion, metal frame, and natural teak, Exee will definitely build up beautiful scenery at your garden, terrace, and balcony.
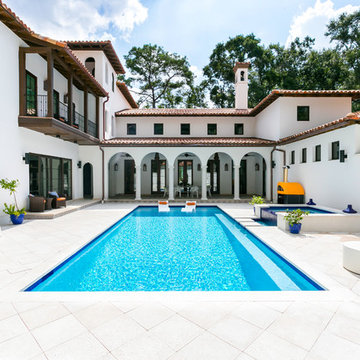
Colin Grey Voigt
Foto di una grande piscina monocorsia mediterranea rettangolare in cortile con una vasca idromassaggio e pavimentazioni in cemento
Foto di una grande piscina monocorsia mediterranea rettangolare in cortile con una vasca idromassaggio e pavimentazioni in cemento
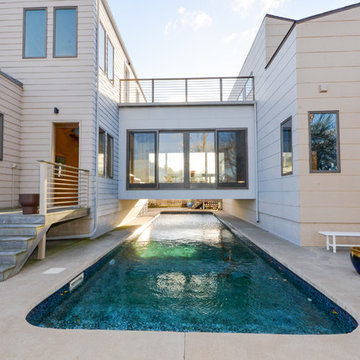
Path Snyder, Photographer
Esempio di una piscina monocorsia contemporanea in cortile
Esempio di una piscina monocorsia contemporanea in cortile
Piscine bianche in cortile - Foto e idee
1
