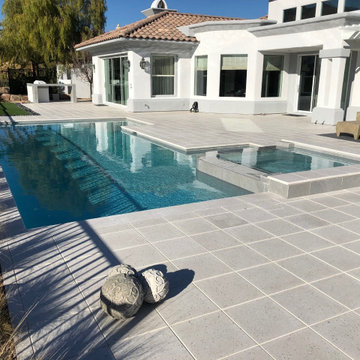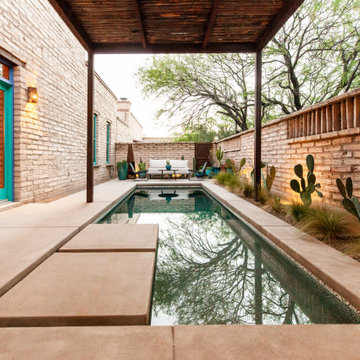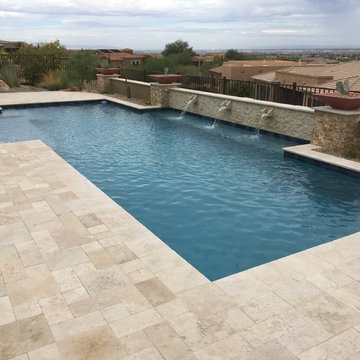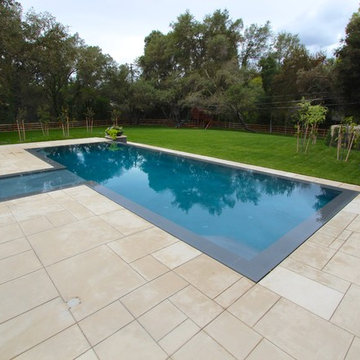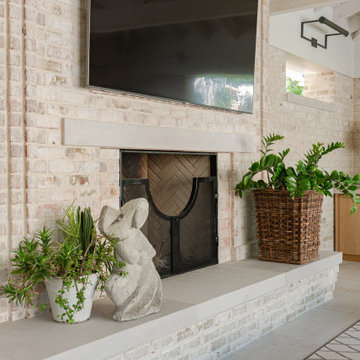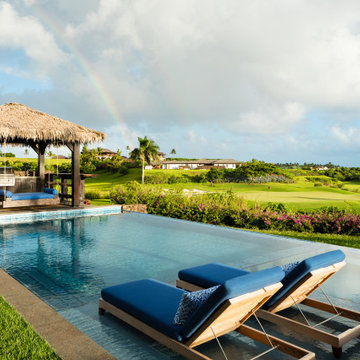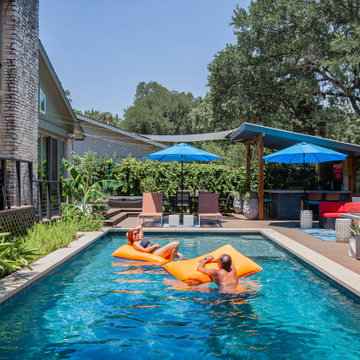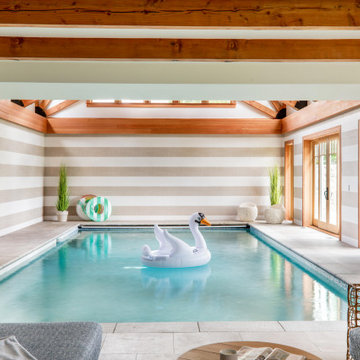Piscine beige - Foto e idee
Filtra anche per:
Budget
Ordina per:Popolari oggi
41 - 60 di 3.737 foto
1 di 2

Immagine di un'ampia piscina tradizionale dietro casa con una dépendance a bordo piscina
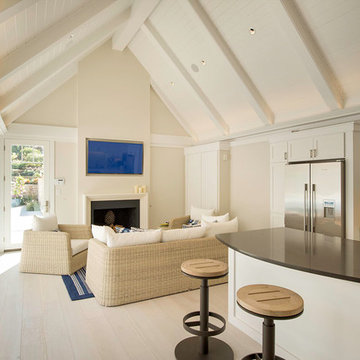
Foto di una piscina chic dietro casa con una dépendance a bordo piscina
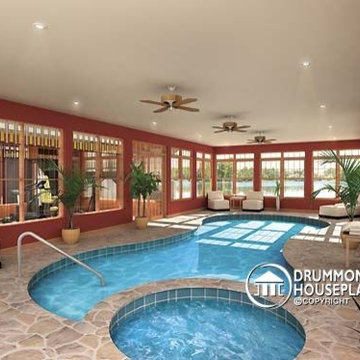
House plan # 3928 by Drummond House Plans. PDF and blueprints available starting at $1679
Specific elements about house plan # 3928:
Ceiling at more than 9 ft on each floor. Very particular interior organization with two master bedroom suites on main level, a large kitchen for two families with two refrigerators, two dishwashers, a large stove, a bar area, two eating spaces, one of which share a fireplace with a large living room, with plenty of windows towards the back of the house. Around an indoor pool, a well-organized lower level with indoor garden open on almost three levels, an exercise room, four bedrooms with three bathrooms, a home theater, kitchen and storage in addition to the storage below the garage, for kayka, canoe, etc... Complete master suite on 2nd level with a large exterior balcony.
Copyrights Drummond House Plans.com
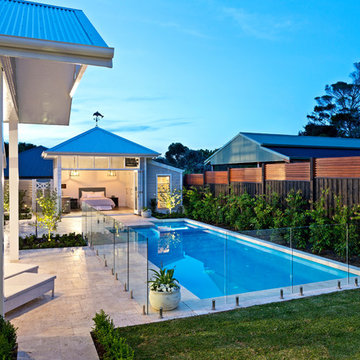
Landscape design & construction; Bayon Gardens
Photography; Patrick Redmond Photography
Foto di una grande piscina costiera rettangolare dietro casa con pavimentazioni in pietra naturale
Foto di una grande piscina costiera rettangolare dietro casa con pavimentazioni in pietra naturale
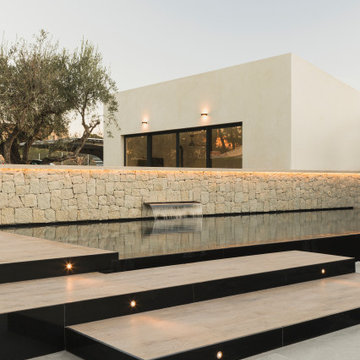
Con la intensa luz mediterránea y rodeados de olivos, no es extraño que esta familia escogiera rehabilitar una finca así para pasar a vivir en el campo.
Materiales naturales como la madera y la piedra seca —colocada con la técnica tradicional de mampostería en algunos paños de la fachada y sobre la piscina— permiten sintonizar la vivienda con su entorno.
Una forma de recuperar la arquitectura tradicional haciendo la vida más confortable y luminosa.
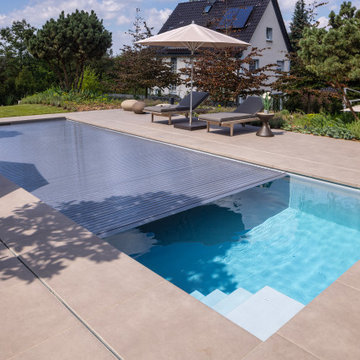
Weitere Details zu diesem Projekt:
https://weerts-pools.de/pool-inspiration/pool-spa-im-mehrgenerationenhaus/
Die Profis von WEERTS Pools & Spa in der Nähe von Düsseldorf helfen mit Visualisierungen IHREN Traumpoolgarten zu entwickeln, Varianten durchzudenken und Entscheidungen einfach und angenehm zu treffen. Wir stellen Ihnen die richtigen Fragen, beraten und realisieren mit unserem Fachwissen, Erfahrungen, Premiumherstellern und einem starken Netzwerk Komplett-Lösungen. Poolbau, Beschattungen und Bepflanzungen aus einer Hand.
Besuchen Sie unsere Pool-Garten Ausstellung in Meerbusch/Düsseldorf nach einer Terminabstimmung.
Das Team WEERTS Pools & Spa freut sich auf Ihren Besuch.
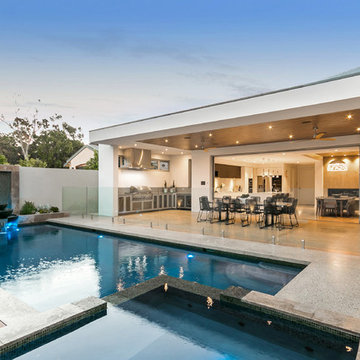
Ispirazione per una piscina monocorsia contemporanea rettangolare dietro casa con pedane
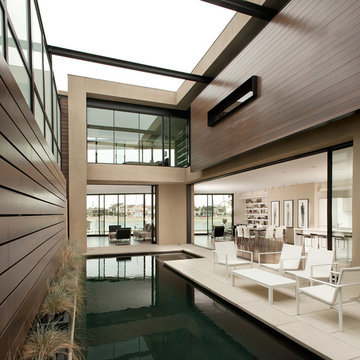
The structure is a hybrid of seismic-resistant steel frame with wood framing infill. Solar panels are arrayed on the flat roof to provide for a portion of the electrical needs (frequently allowing the homeowner to sell back unused electricity to the local power company).
Phillip Spears Photographer
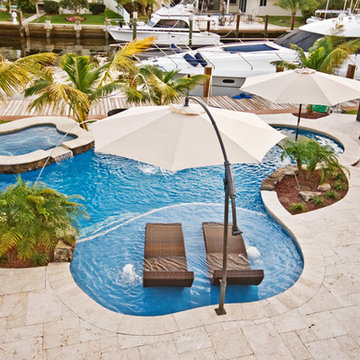
This custom lagoon freeform pool in Fort Lauderdale really is the perfect pool that has all the luxurious features needed to make your backyard the ultimate retreat! The sun shelf allows for optimum tanning and lounging and also has a custom spa and bar area with sunken stools and even a table for hanging out! The spray fountains, bubblers and LED lights cap off this extraordinary project!
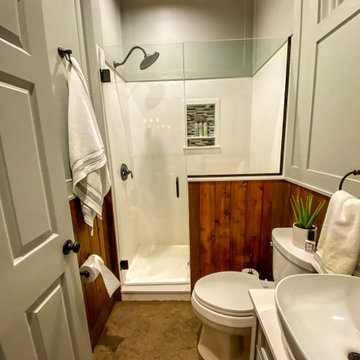
An elaborate pool house that includes a full bathroom, a kitchen prep area, a beautiful gas fireplace, HVAC system, a dining area, and stamped concrete. Located next to a beautiful pool, this is a room that is sure to impress. The fireplace and HVAC system will help create a comfortable space to enjoy throughout the year.
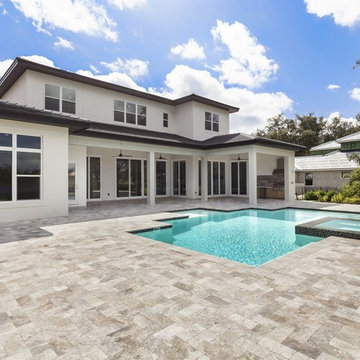
Idee per una grande piscina moderna personalizzata dietro casa con una vasca idromassaggio e piastrelle
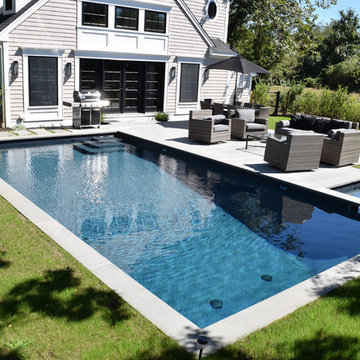
A beautiful 16x32 vinyl liner swimming pool / hot tub in a beautiful setting!
Ispirazione per una piscina monocorsia tradizionale rettangolare di medie dimensioni e dietro casa con lastre di cemento
Ispirazione per una piscina monocorsia tradizionale rettangolare di medie dimensioni e dietro casa con lastre di cemento
Piscine beige - Foto e idee
3
