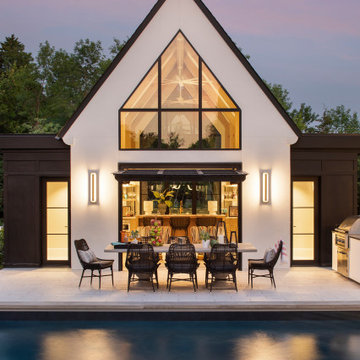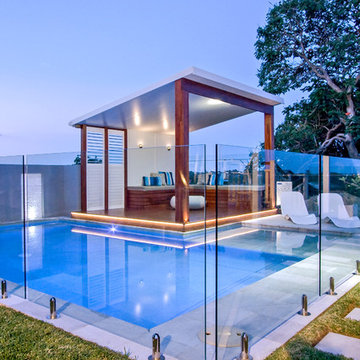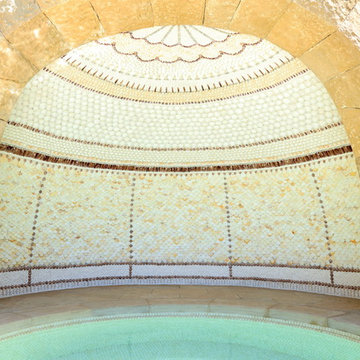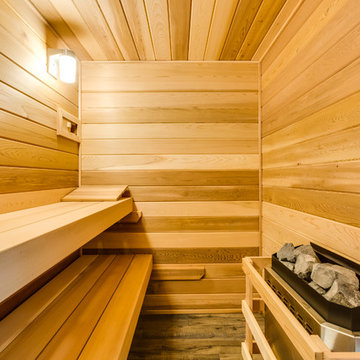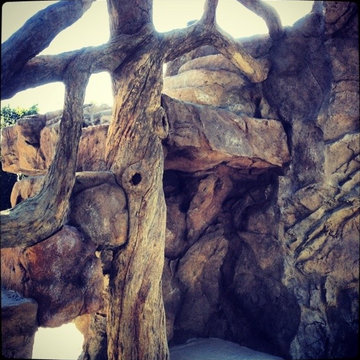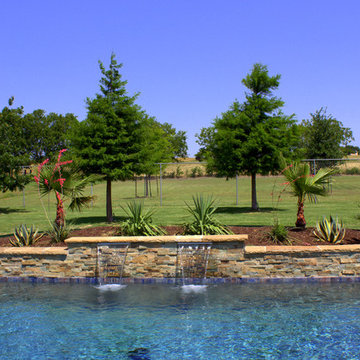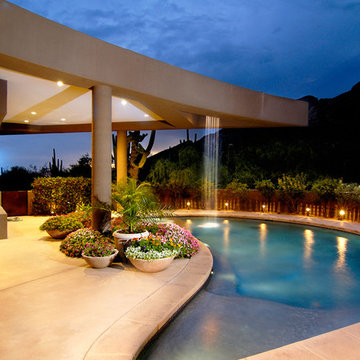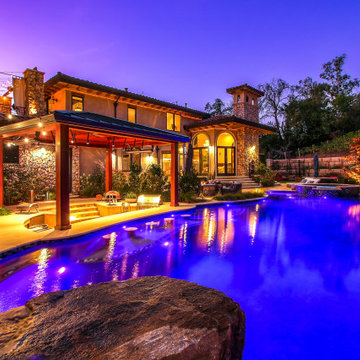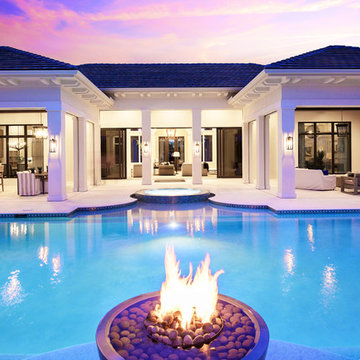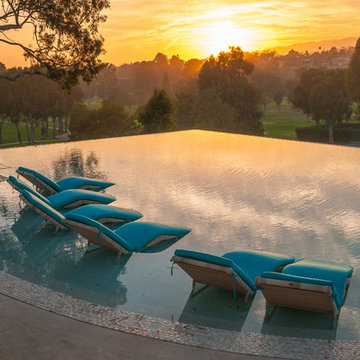Piscine arancioni, viola - Foto e idee
Filtra anche per:
Budget
Ordina per:Popolari oggi
121 - 140 di 4.077 foto
1 di 3
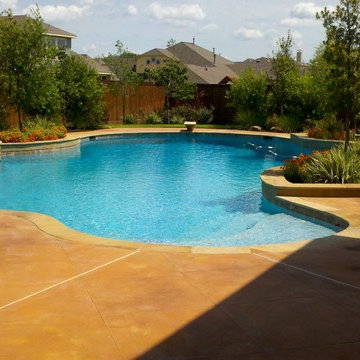
This freeform flagstone pool has 3 oversized raised planters, raised round spa, and raised sun deck. It has sheer descents, a 6' diving board and the Turbo Twister slide. The decking is brushed concrete with acid stain finish. The material finishes on the pool include: faced flagstone and hand chiseled stacked flagstone on the raised areas, flagstone coping all in Wister, 6x6 ceramic tile waterline, Quartzscapes Quartz Tahoe Blue pool interior and acid stain brushed concrete with scored lines.
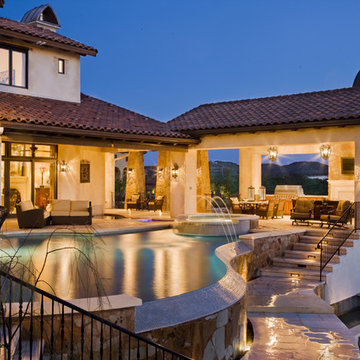
Winner of five awards in the Rough Hollow Parade of Homes, this 6,778 square foot home is an exquisite addition to the prestigious Lakeway neighborhood. The Santa Barbara style home features a welcoming colonnade, lush courtyard, beautiful casita, spacious master suite with a private outdoor covered terrace, and a unique Koi pond beginning underneath the wine room glass floor and continuing to the outdoor living area. In addition, the views of Lake Travis are unmatched throughout the home.
Photography by Coles Hairston
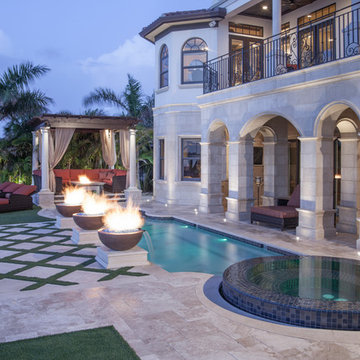
Drawing inspiration for the beauty and elegance of the home’s Italian Villa-like elements, this luxurious outdoor space by Ryan Hughes Design/Build transports family and guests to a Mediterranean retreat. Capitalizing on soaring columns and arches, the Hughes team added a unique shaped pool with an original in-pool tile design, an elevated spa, flaming fire pots, a crowning pergola/cabana, water elements and a beautiful lit water wall entry.
Professional space planning made it all possible within the limited oceanfront expanse. There is no limit however to the enjoyment created through this stunning oasis fit for quiet retreats or elegant entertaining. As soon as guests enter this space they will feel they have been whisked away to the waters and wonders of an unbelievable resort.
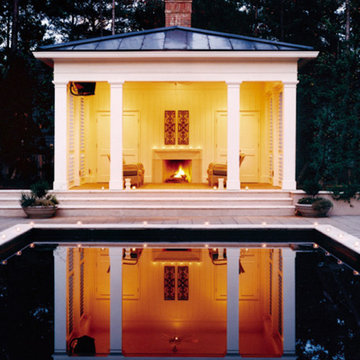
Brandy Station Cabana
Idee per una piscina personalizzata dietro casa con una dépendance a bordo piscina
Idee per una piscina personalizzata dietro casa con una dépendance a bordo piscina
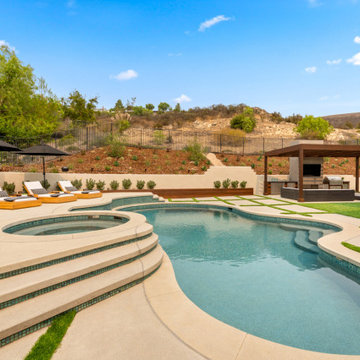
Our client came to us with a desire to take an overgrown, neglected space and transform it into a clean contemporary backyard for the family to enjoy. Having had less than stellar experiences with other contractors, they wanted to find a trustworthy company; One that would complement their style and provide excellent communication. They saw a JRP banner at their son's baseball game at Westlake High School and decided to call. After meeting with the team, they knew JRP was the firm they needed to give their backyard a complete overhaul.
With a focus on sleek, clean lines, this contemporary backyard is captivating. The outdoor family room is a perfect blend of beauty, form, and function. JRP reworked the courtyard and dining area to create a space for the family to enjoy together. An outdoor pergola houses a media center and lounge. Restoration Hardware low profile furniture provides comfortable seating while maintaining a polished look. The adjacent barbecue is perfect for crafting up family dinners to enjoy amidst a Southern California sunset.
Before renovating, the landscaping was an unkempt mess that felt overwhelming. Synthetic grass and concrete decking was installed to give the backyard a fresh feel while offering easy maintenance. Gorgeous hardscaping takes the outdoor area to a whole new level. The resurfaced free-form pool joins to a lounge area that's perfect for soaking up the sun while watching the kids swim. Hedges and outdoor shrubs now maintain a clean, uniformed look.
A tucked-away area taken over by plants provided an opportunity to create an intimate outdoor dining space. JRP added wooden containers to accommodate touches of greenery that weren't overwhelming. Bold patterned statement flooring contrasts beautifully against a neutral palette. Additionally, our team incorporated a fireplace for a feel of coziness.
Once an overlooked space, the clients and their children are now eager to spend time outdoors together. This clean contemporary backyard renovation transformed what the client called "an overgrown jungle" into a space that allows for functional outdoor living and serene luxury.
Photographer: Andrew - OpenHouse VC
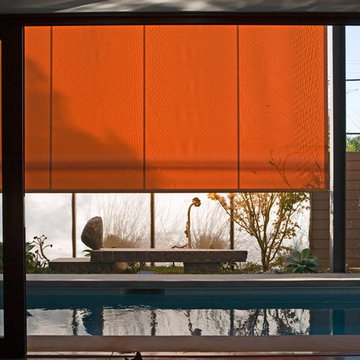
The 16-foot high living-dining area opens up to the lap pool on the west with sliding glass doors. (Photo: Grey Crawford)
Ispirazione per una piscina moderna
Ispirazione per una piscina moderna
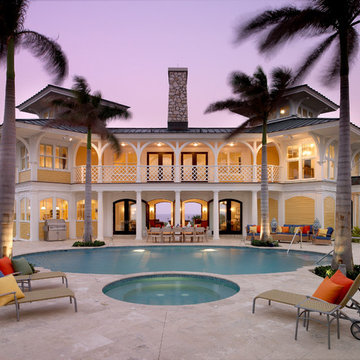
Photography: Aaron Usher III
www.aaronusher.com/
Esempio di una piscina tropicale rotonda dietro casa
Esempio di una piscina tropicale rotonda dietro casa

SDH Studio - Architecture and Design
Location: Golden Beach, Florida, USA
Overlooking the canal in Golden Beach 96 GB was designed around a 27 foot triple height space that would be the heart of this home. With an emphasis on the natural scenery, the interior architecture of the house opens up towards the water and fills the space with natural light and greenery.
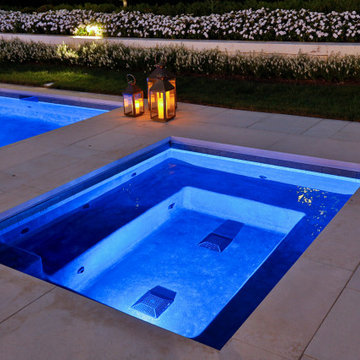
This project feaures a 18’0” x 35’0”, 4’0” to 5’0” deep swimming pool and a 7’0” x 9’0” hot tub. Both the pool and hot tub feature color-changing LED lights. The pool also features a set of full-end steps. Both the pool and hot tub coping are Valders Wisconsin Limestone. Both the pool and the hot tub are outfitted with automatic pool safety covers with custom stone lid systems. The pool and hot tub finish is Wet Edge Primera Stone Midnight Breeze.. The pool deck is mortar set Valders Wisconsin Limestone, and the pool deck retaining wall is a stone veneer with Valders Wisconsin coping. The masonry planters are also veneered in stone with Valders Wisconsin Limestone caps. Photos by e3 Photography.This project feaures a 18’0” x 35’0”, 4’0” to 5’0” deep swimming pool and a 7’0” x 9’0” hot tub. Both the pool and hot tub feature color-changing LED lights. The pool also features a set of full-end steps. Both the pool and hot tub coping are Valders Wisconsin Limestone. Both the pool and the hot tub are outfitted with automatic pool safety covers with custom stone lid systems. The pool and hot tub finish is Wet Edge Primera Stone. The pool deck is mortar set Valders Wisconsin Limestone, and the pool deck retaining wall is a stone veneer with Valders Wisconsin coping. The masonry planters are also veneered in stone with Valders Wisconsin Limestone caps. Photos by e3 Photography.
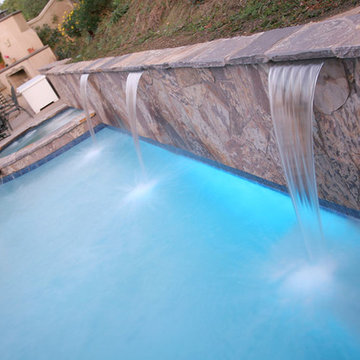
Building Quality Swimming Pools Since 1954.
Quality. Dependable. Expertise. Tenure.
For a free swimming pool and spa design consultation and estimate, visit http://swanpools.com/Swan_Pools_Company/forms/swimming-pool-company.html, or contact us at 1-800-FOR-SWAN (367-7926).
Piscine arancioni, viola - Foto e idee
7
