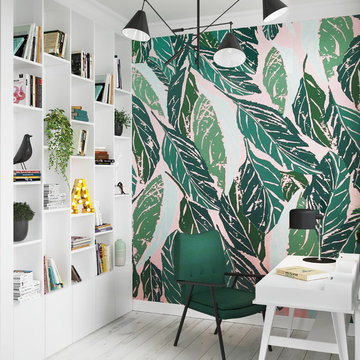Piccolo Studio turchese
Filtra anche per:
Budget
Ordina per:Popolari oggi
81 - 100 di 241 foto
1 di 3
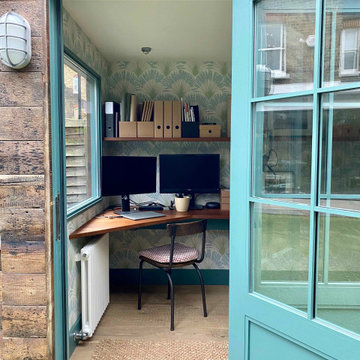
With both parents in this Chiswick family working from home for the foreseeable future, there was an urgent need to create more space as the home office wasn’t big enough for the two of them. So the simple solution was to create a garden office - one that embraced the outoors but which was also within easy reach of the kitchen for a coffee top up.
Reclaimed cladding was used externally to give the office a weathered look, whilst colourful wallpaper and painted doors helped to brighten the space and make it feel more homely. Re-used laboratory worktops form the desk and shelves, and vintage furniture was found for storage.
As an added extra, it was designed so that the concertina doors could open right up to view the television - suspended on an extending bracket - so that the whole family can enjoy movies and sport outside in the summer months.
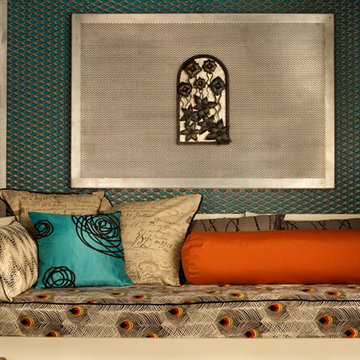
Shipping Container office, seating area - Photo by Philip Clayton-Thompson, Blackstone Edge Studios
Idee per un piccolo atelier eclettico con pareti blu e scrivania autoportante
Idee per un piccolo atelier eclettico con pareti blu e scrivania autoportante
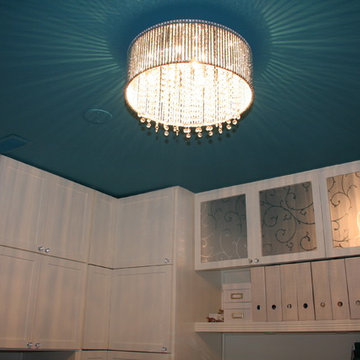
This is a bright home office, even though it is located in the basement. By doing shiny finishes and white walls it has kept the space bright and airy. To add interest the ceiling was painted in the teal accent colour. New custom built ins were added, to maximize storage, DIY projects such as the buffet was painted, and the slipper chair got a new slip cover, it helped keep the budget down. This small home office combines function, storage, and relaxation and style all in one.
Photo taken by: Personal Touch Interiors
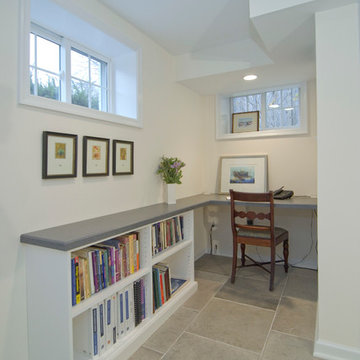
Photo courtesy of Case Design
Foto di un piccolo studio tradizionale con scrivania incassata
Foto di un piccolo studio tradizionale con scrivania incassata
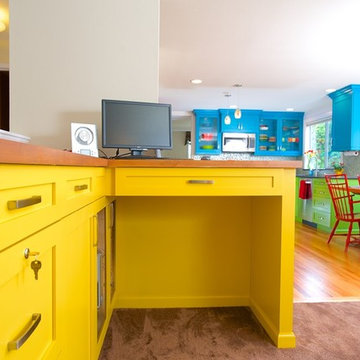
Computer station and lockable file drawer are centralized in the primary living space without sacrificing kitchen storage.
Ispirazione per un piccolo studio bohémian con pareti bianche, moquette, camino classico e cornice del camino in mattoni
Ispirazione per un piccolo studio bohémian con pareti bianche, moquette, camino classico e cornice del camino in mattoni
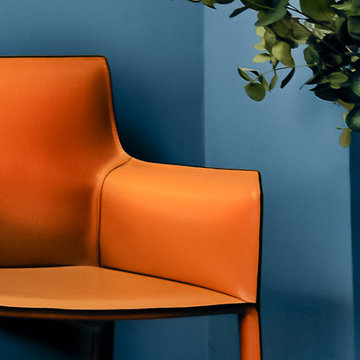
oficina de imobiliaria alicante
Immagine di un piccolo ufficio minimal con pareti blu, parquet chiaro, scrivania autoportante, pavimento beige e nessun camino
Immagine di un piccolo ufficio minimal con pareti blu, parquet chiaro, scrivania autoportante, pavimento beige e nessun camino
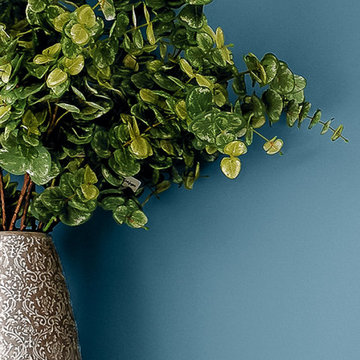
oficina de imobiliaria alicante
Ispirazione per un piccolo ufficio minimal con pareti blu, parquet chiaro, scrivania autoportante e pavimento beige
Ispirazione per un piccolo ufficio minimal con pareti blu, parquet chiaro, scrivania autoportante e pavimento beige
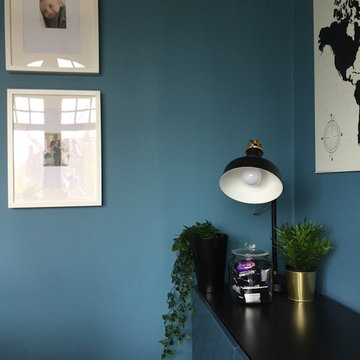
Immagine di un piccolo ufficio design con pareti blu, pavimento in laminato, scrivania autoportante e pavimento giallo
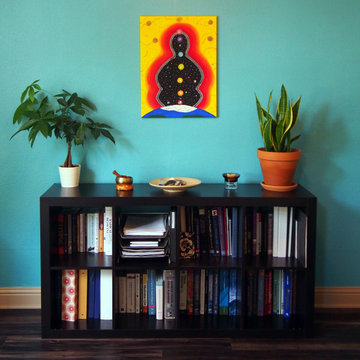
A functional office feature with plants, a sound bowl, bee's wax candle and a treasured collections bowl.
Idee per un piccolo studio design
Idee per un piccolo studio design
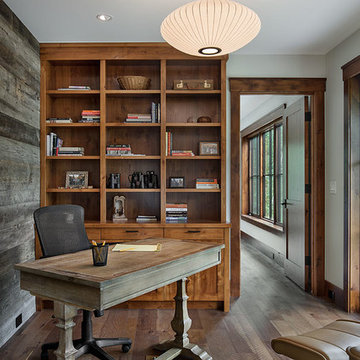
Tucked behind the fireplace, between the great room and the master suite, is this intimate office nook with its own outdoor porch.
Roger Wade photo.
Immagine di un piccolo studio tradizionale con libreria, pavimento in legno massello medio, scrivania autoportante, pavimento marrone e pareti grigie
Immagine di un piccolo studio tradizionale con libreria, pavimento in legno massello medio, scrivania autoportante, pavimento marrone e pareti grigie
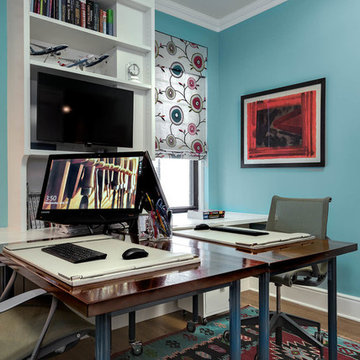
Idee per un piccolo ufficio classico con pareti blu, parquet chiaro, scrivania autoportante e pavimento beige
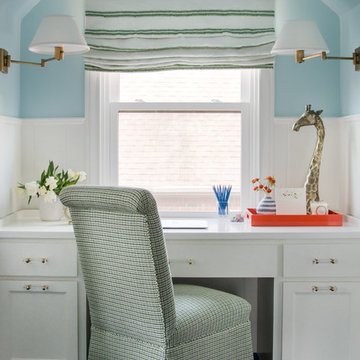
Location: Houston, TX, USA
Full renovation; transforming attic space into multi-purpose game room, including a home office space for a Mother of three, and a media space that the entire family could enjoy. Durability was important, as was creating a space that the children could grow into.
Julie Rhodes Interiors
French Blue Photography
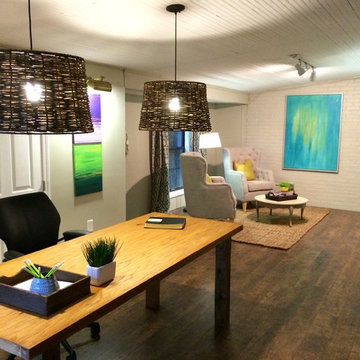
Within Studio travelled to Montgomery Alabama to help transform two homes for the tv show: Fix It and Finish It. We had ONE day to complete this task. This particular home was an enclosed garage that had become a storage unit for the home owners. The pastor and his wife needed a home office and sitting area, and we were happy to come to the rescue. Thanks to local builders and sub contractors the work was completed on time and the clients were thrilled! Visit our website for more information! www.withinstudio.com
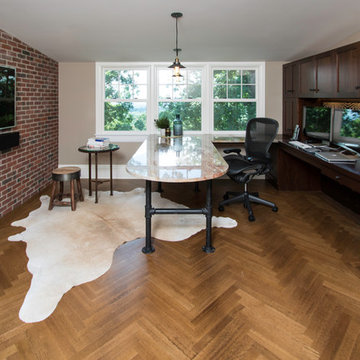
Exposed brick wall, herringbone wood floors and Marble desk. Custom mill work. By creating a dormer on the front of the house, we were able to capture space to create a handsome office space with amazing views of New York city beyond.
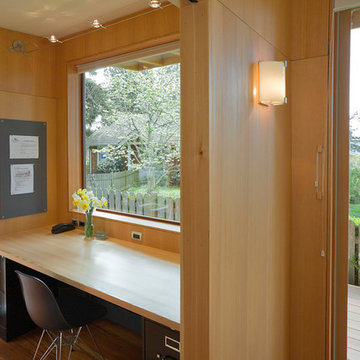
Foto di un piccolo studio minimalista con pavimento in legno massello medio e scrivania incassata

home office with pullout couch
Esempio di un piccolo studio con pareti grigie, parquet scuro, scrivania autoportante, pavimento nero e carta da parati
Esempio di un piccolo studio con pareti grigie, parquet scuro, scrivania autoportante, pavimento nero e carta da parati
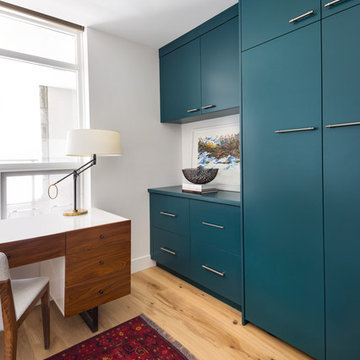
A home office doubles as a guest bedroom. A built-in murphy bed blends seamlessly with the rest of the built-ins and easily pulls down to accommodate overnight guests. A rich shade of teal adds a pop of colour to the space and personalizes flat-panel mill-work.
Photography By: Barry Calhoun
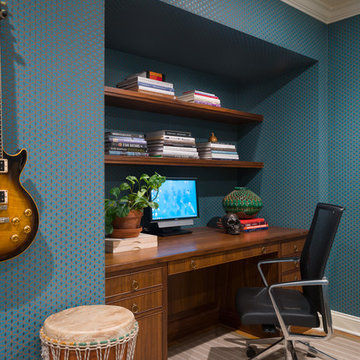
A small space designed for playing music, working on the computer and watching television. The desk and shelves are distressed walnut with antique brass ring pulls. Design by AJ Margulis Interiors.
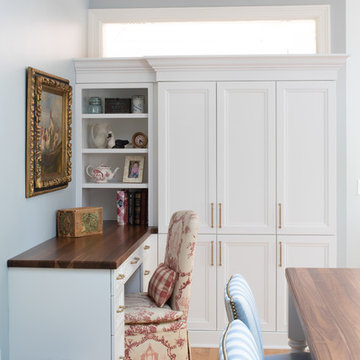
Love this pantry and desk that are incorporated in to the kitchen design! This space serves so many purposes and functions so well.
Scott Amundson Photography
Piccolo Studio turchese
5
