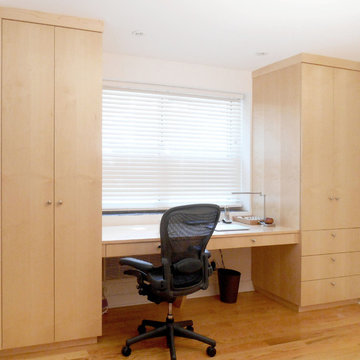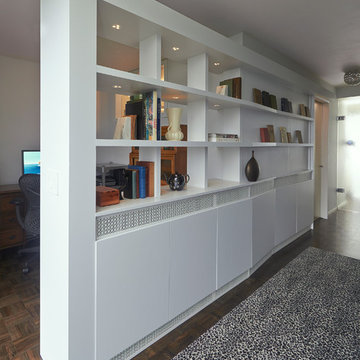Piccolo Studio di lusso
Filtra anche per:
Budget
Ordina per:Popolari oggi
181 - 200 di 569 foto
1 di 3
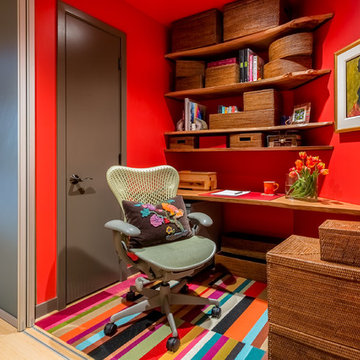
Add value and utility to small spaces by building vertically. There are always things you need to hang on to but don't need everyday. Stash them fashionably up high! This tight, otherwise drab little throw-off closet by the entry is vibrantly transformed into a workday getaway. Cory Holland Photography
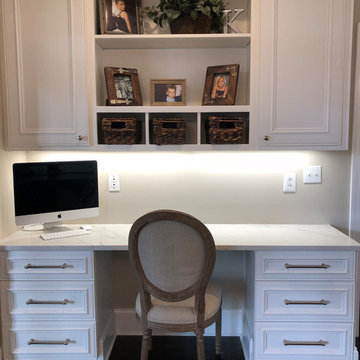
Ispirazione per un piccolo ufficio tradizionale con pareti beige, parquet scuro, scrivania incassata e pavimento nero
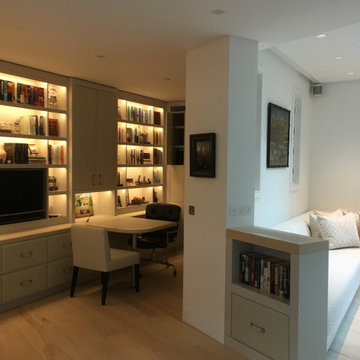
A home office was created at the end of the living space, featuring leather clad cupboard fronts and drawers. The lighting can be altered so suit the mood work or relaxarion
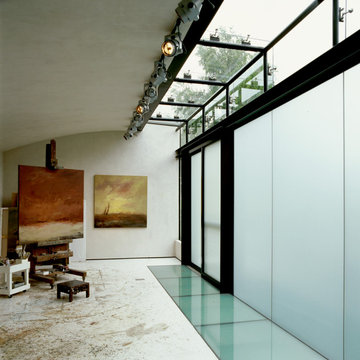
Idee per un piccolo atelier design con pareti beige, pavimento in cemento e pavimento multicolore
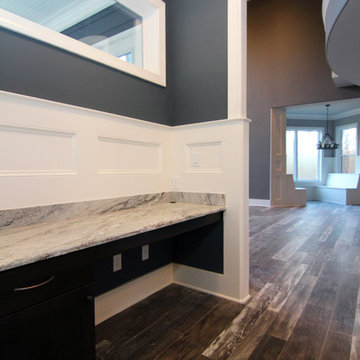
Pocket office with built-in desk made of granite. White wainscoting walls. View into the two story great room.
Idee per un piccolo studio tradizionale con pareti grigie, pavimento con piastrelle in ceramica e scrivania incassata
Idee per un piccolo studio tradizionale con pareti grigie, pavimento con piastrelle in ceramica e scrivania incassata
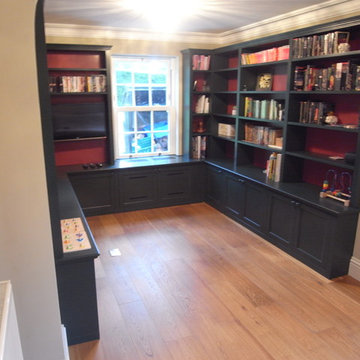
Built-In bookcase and cupboards with period detailing. Wall mounted TV on false wall to conceal wires. Bookshelves are height adjustable and back panels are removable should you decide to change the colour scheme in the future. The cupboards below the window conceal a radiator that vents through the cabinet top. Photo's by Andrew Carpenter
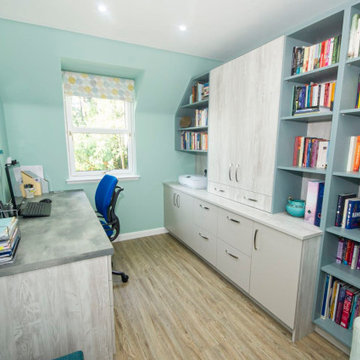
Ispirazione per un piccolo ufficio con pareti blu, nessun camino, scrivania incassata e pavimento beige
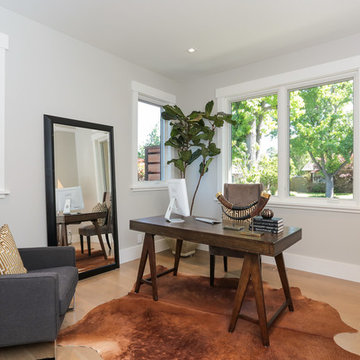
Artistic Contemporary Home designed by Arch Studio, Inc.
Built by Frank Mirkhani Construction
Idee per un piccolo studio design con libreria, pareti grigie, parquet chiaro, scrivania autoportante e pavimento grigio
Idee per un piccolo studio design con libreria, pareti grigie, parquet chiaro, scrivania autoportante e pavimento grigio
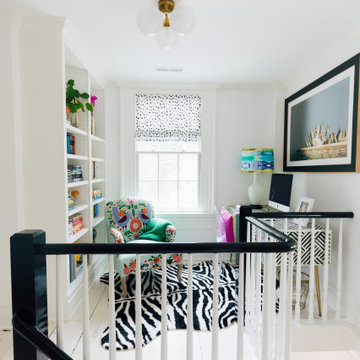
Photographs by Julia Dags | Copyright © 2019 Happily Eva After, Inc. All Rights Reserved.
Foto di un piccolo ufficio con pareti bianche, pavimento in legno verniciato, scrivania autoportante e pavimento bianco
Foto di un piccolo ufficio con pareti bianche, pavimento in legno verniciato, scrivania autoportante e pavimento bianco
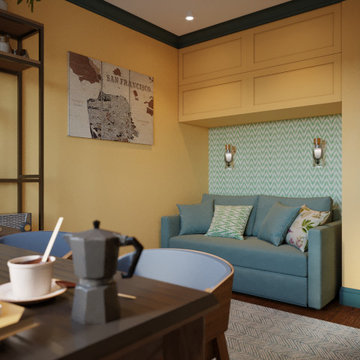
Home office. It is cozy and warm.
Immagine di un piccolo ufficio minimal con pareti gialle, parquet scuro, scrivania autoportante e pavimento marrone
Immagine di un piccolo ufficio minimal con pareti gialle, parquet scuro, scrivania autoportante e pavimento marrone
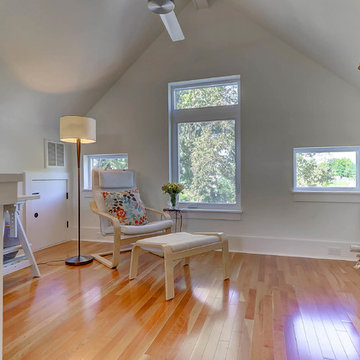
The 70s-modern vibe is carried into the home with their use of cherry, maple, concrete, stone, steel and glass. It features unstained, epoxy-sealed concrete floors, clear maple stairs, and cherry cabinetry and flooring in the loft. Soapstone countertops in kitchen and master bath. The homeowners paid careful attention to perspective when designing the main living area with the soaring ceiling and center beam. Maximum natural lighting and privacy was made possible with picture windows in the kitchen and two bedrooms surrounding the screened courtyard. Clerestory windows were place strategically on the tall walls to take advantage of the vaulted ceilings. An artist’s loft is tucked in the back of the home, with sunset and thunderstorm views of the southwestern sky. And while the homes in this neighborhood have smaller lots and floor plans, this home feels larger because of their architectural choices.
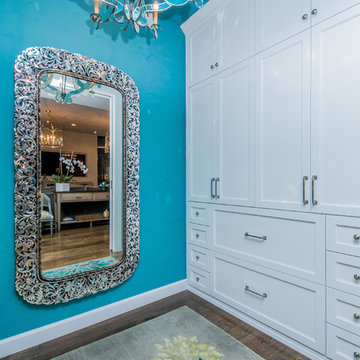
Esempio di un piccolo ufficio classico con pareti blu, pavimento in legno massello medio, nessun camino e scrivania incassata
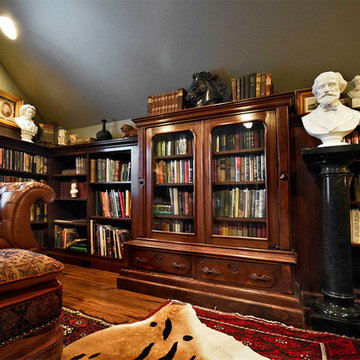
Designer: Rex Todd Rogers
Photographer: MJKolinko
Esempio di un piccolo ufficio con pareti verdi, pavimento in legno massello medio, nessun camino e scrivania incassata
Esempio di un piccolo ufficio con pareti verdi, pavimento in legno massello medio, nessun camino e scrivania incassata
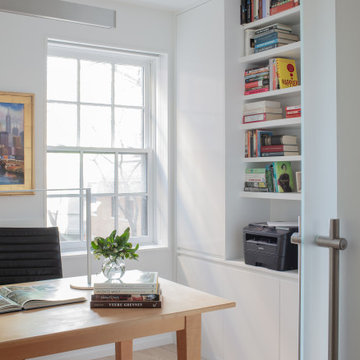
Built-in storage in this Home Office was designed without exposed hardware to maintain the clean overall aesthetic. The cabinets hide all of the unsightly supplies one needs in a work space, and keeps the space organized. The historic neighborhood required period-correct windows, however the trim was kept minimal and modern to relate to the built-in details. Bleached ash floors, white plaster walls, and the opaque glass sliding doors make for a serene work day. And who doesn't want that?!
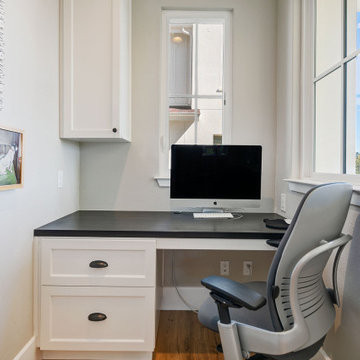
A nook off of the great room was remodeled into a custom built-in office to allow for a small, yet spacious, ideal work from home location.
Immagine di un piccolo studio classico con pareti grigie, parquet chiaro, nessun camino e scrivania incassata
Immagine di un piccolo studio classico con pareti grigie, parquet chiaro, nessun camino e scrivania incassata
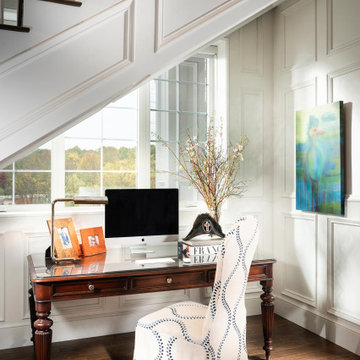
Foto di un piccolo studio classico con pareti bianche, pavimento in legno massello medio, scrivania autoportante, pavimento marrone, soffitto a volta e pannellatura
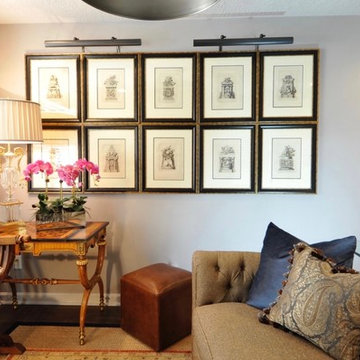
Idee per un piccolo ufficio classico con pareti grigie, parquet scuro, nessun camino, scrivania autoportante e pavimento marrone
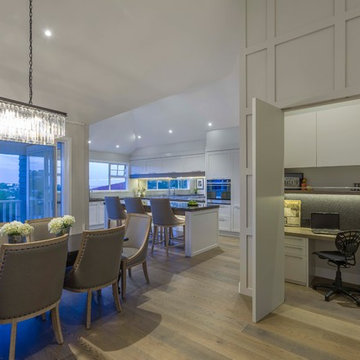
I was engaged to design the kitchen/scullery and hidden office area of this new build in Milford.
In this dining area I have placed the home office behind the large cape code style panels, which open up to reveal the alcove which houses the office equipment.
Photography by Kallan MacLeod
Piccolo Studio di lusso
10
