Piccolo Studio con travi a vista
Filtra anche per:
Budget
Ordina per:Popolari oggi
1 - 20 di 162 foto
1 di 3
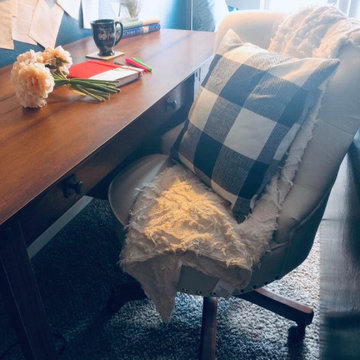
Immagine di un piccolo studio country con libreria, pareti blu, moquette, scrivania autoportante e travi a vista
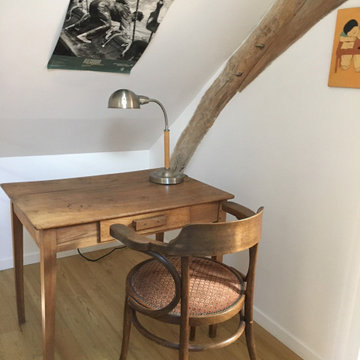
Foto di un piccolo ufficio country con pareti bianche, parquet chiaro, scrivania autoportante e travi a vista
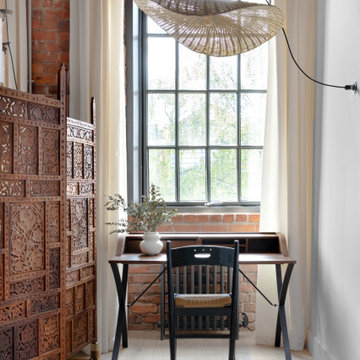
Ispirazione per un piccolo ufficio rustico con pareti bianche, pavimento in legno massello medio, scrivania autoportante, pavimento marrone, travi a vista e pareti in mattoni

Idee per un piccolo atelier contemporaneo con pareti bianche, pavimento in sughero, nessun camino, scrivania incassata, pavimento marrone, travi a vista e pareti in legno

Ispirazione per un piccolo ufficio bohémian con pareti blu, parquet chiaro, scrivania incassata, pavimento beige e travi a vista

A complete redesign of what was the guest bedroom to make this into a cosy and stylish home office retreat. The brief was to still use it as a guest bedroom as required and a plush velvet chesterfield style sofabed was included in the design. h

Renovation of an old barn into a personal office space.
This project, located on a 37-acre family farm in Pennsylvania, arose from the need for a personal workspace away from the hustle and bustle of the main house. An old barn used for gardening storage provided the ideal opportunity to convert it into a personal workspace.
The small 1250 s.f. building consists of a main work and meeting area as well as the addition of a kitchen and a bathroom with sauna. The architects decided to preserve and restore the original stone construction and highlight it both inside and out in order to gain approval from the local authorities under a strict code for the reuse of historic structures. The poor state of preservation of the original timber structure presented the design team with the opportunity to reconstruct the roof using three large timber frames, produced by craftsmen from the Amish community. Following local craft techniques, the truss joints were achieved using wood dowels without adhesives and the stone walls were laid without the use of apparent mortar.
The new roof, covered with cedar shingles, projects beyond the original footprint of the building to create two porches. One frames the main entrance and the other protects a generous outdoor living space on the south side. New wood trusses are left exposed and emphasized with indirect lighting design. The walls of the short facades were opened up to create large windows and bring the expansive views of the forest and neighboring creek into the space.
The palette of interior finishes is simple and forceful, limited to the use of wood, stone and glass. The furniture design, including the suspended fireplace, integrates with the architecture and complements it through the judicious use of natural fibers and textiles.
The result is a contemporary and timeless architectural work that will coexist harmoniously with the traditional buildings in its surroundings, protected in perpetuity for their historical heritage value.

A custom built office is bright and welcoming. Beautiful maple wood cabinetry with floating shelves. An inset blue linoleum writing surface is a perfect surface for working. Just incredible wallpaper brightens the room. Blue accents throughout.
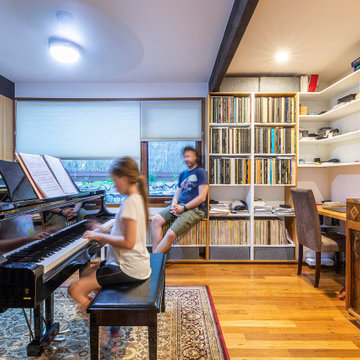
Foto di un piccolo studio minimalista con libreria, pareti bianche, scrivania incassata e travi a vista
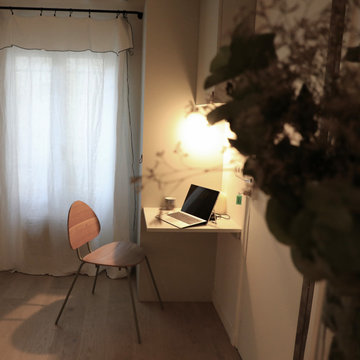
Réalisation d'un espace bureau sur mesure dans ce studio de 26 m2
Ispirazione per un piccolo ufficio nordico con parquet chiaro, scrivania incassata e travi a vista
Ispirazione per un piccolo ufficio nordico con parquet chiaro, scrivania incassata e travi a vista
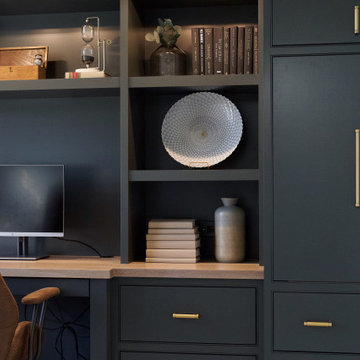
Esempio di un piccolo studio classico con pareti bianche, moquette, scrivania incassata, pavimento grigio e travi a vista

We usually have a galley style kitchen in the Oasis but this desk was requested.
I love working with clients that have ideas that I have been waiting to bring to life. All of the owner requests were things I had been wanting to try in an Oasis model. The table and seating area in the circle window bump out that normally had a bar spanning the window; the round tub with the rounded tiled wall instead of a typical angled corner shower; an extended loft making a big semi circle window possible that follows the already curved roof. These were all ideas that I just loved and was happy to figure out. I love how different each unit can turn out to fit someones personality.
The Oasis model is known for its giant round window and shower bump-out as well as 3 roof sections (one of which is curved). The Oasis is built on an 8x24' trailer. We build these tiny homes on the Big Island of Hawaii and ship them throughout the Hawaiian Islands.
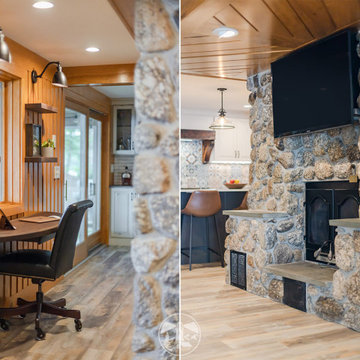
What was once a narrow, dark hallway, used for the family’s beverage center, is now a custom office nook. We removed the small window and replaced it with a larger one. This created a beautifully lit space with amazing views of Lake Winnisquam.
The desk area is designed with a custom built, floating Walnut desk. On the wall above are accompanying floating walnut shelves.
Also featured is the family built stone fireplace. The entire first floor renovation was designed and built around this key feature.
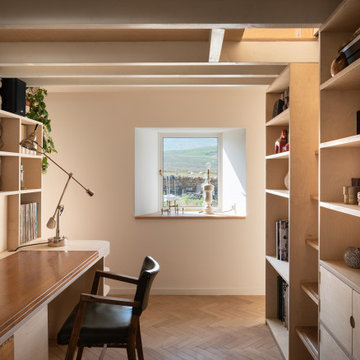
Ispirazione per un piccolo ufficio nordico con pareti bianche, parquet chiaro, nessun camino, scrivania incassata, pavimento marrone e travi a vista
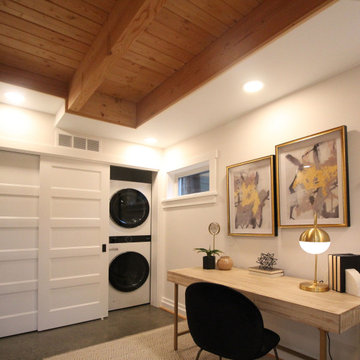
A fireplace separates the living room from a nook that could serve as an office or a guest room.
Ispirazione per un piccolo studio minimal con pavimento in cemento e travi a vista
Ispirazione per un piccolo studio minimal con pavimento in cemento e travi a vista
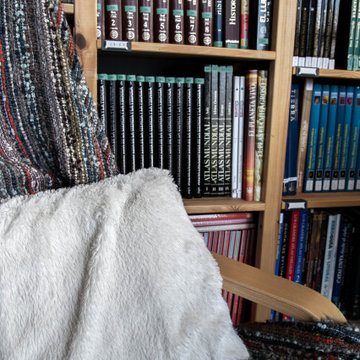
zona interior de la caseta
Immagine di un piccolo studio industriale con libreria, pareti marroni, parquet chiaro, nessun camino, scrivania autoportante, pavimento marrone, travi a vista e pareti in legno
Immagine di un piccolo studio industriale con libreria, pareti marroni, parquet chiaro, nessun camino, scrivania autoportante, pavimento marrone, travi a vista e pareti in legno
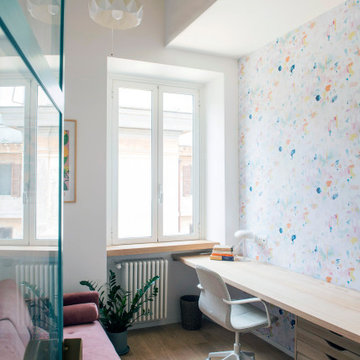
Immagine di un piccolo studio minimalista con pareti bianche, parquet chiaro, nessun camino, scrivania autoportante, pavimento marrone, travi a vista e carta da parati
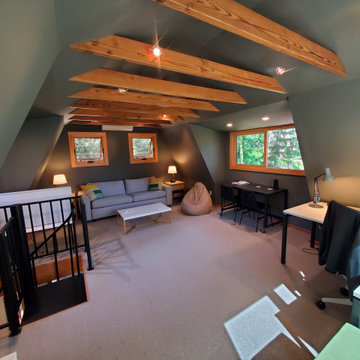
We added dormers to each side of this barn loft. Creating a great office space for the clients.
Ispirazione per un piccolo atelier design con pareti verdi, moquette, nessun camino, scrivania autoportante, pavimento nero e travi a vista
Ispirazione per un piccolo atelier design con pareti verdi, moquette, nessun camino, scrivania autoportante, pavimento nero e travi a vista
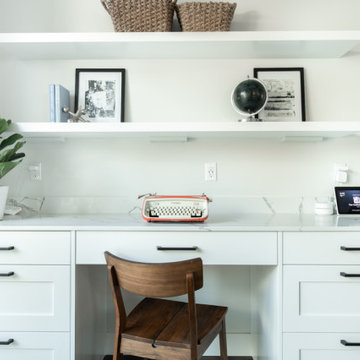
Completed in 2019, this is a home we completed for client who initially engaged us to remodeled their 100 year old classic craftsman bungalow on Seattle’s Queen Anne Hill. During our initial conversation, it became readily apparent that their program was much larger than a remodel could accomplish and the conversation quickly turned toward the design of a new structure that could accommodate a growing family, a live-in Nanny, a variety of entertainment options and an enclosed garage – all squeezed onto a compact urban corner lot.
Project entitlement took almost a year as the house size dictated that we take advantage of several exceptions in Seattle’s complex zoning code. After several meetings with city planning officials, we finally prevailed in our arguments and ultimately designed a 4 story, 3800 sf house on a 2700 sf lot. The finished product is light and airy with a large, open plan and exposed beams on the main level, 5 bedrooms, 4 full bathrooms, 2 powder rooms, 2 fireplaces, 4 climate zones, a huge basement with a home theatre, guest suite, climbing gym, and an underground tavern/wine cellar/man cave. The kitchen has a large island, a walk-in pantry, a small breakfast area and access to a large deck. All of this program is capped by a rooftop deck with expansive views of Seattle’s urban landscape and Lake Union.
Unfortunately for our clients, a job relocation to Southern California forced a sale of their dream home a little more than a year after they settled in after a year project. The good news is that in Seattle’s tight housing market, in less than a week they received several full price offers with escalator clauses which allowed them to turn a nice profit on the deal.
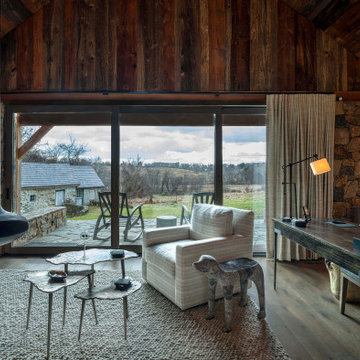
Esempio di un piccolo atelier con camino sospeso, scrivania autoportante, travi a vista e pareti in legno
Piccolo Studio con travi a vista
1