Piccolo Studio con pavimento in sughero
Filtra anche per:
Budget
Ordina per:Popolari oggi
61 - 80 di 96 foto
1 di 3

玄関からワークスペース、個室を見る。
カーブする壁の向こうは寝室になっています。
(写真 傍島利浩)
Immagine di un piccolo ufficio minimalista con pareti bianche, pavimento in sughero, nessun camino, scrivania incassata, pavimento marrone, soffitto in perlinato e pareti in perlinato
Immagine di un piccolo ufficio minimalista con pareti bianche, pavimento in sughero, nessun camino, scrivania incassata, pavimento marrone, soffitto in perlinato e pareti in perlinato
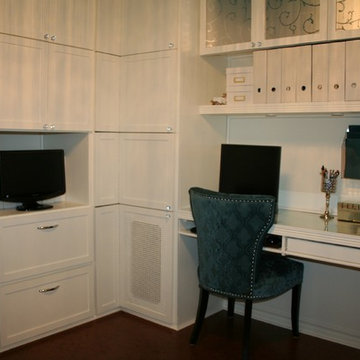
This is a bright home office, even though it is located in the basement. By doing shiny finishes and white walls it has kept the space bright and airy. To add interest the ceiling was painted in the teal accent colour. New custom built ins were added, to maximize storage, DIY projects such as the buffet was painted, and the slipper chair got a new slip cover, it helped keep the budget down. This small home office combines function, storage, and relaxation and style all in one.
Photo taken by: Personal Touch Interiors
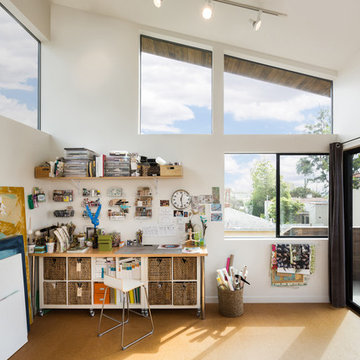
Painting and art studio interior with clerestory windows. Photo by Clark Dugger
Foto di un piccolo atelier contemporaneo con pavimento in sughero, nessun camino, pavimento marrone, pareti bianche e scrivania autoportante
Foto di un piccolo atelier contemporaneo con pavimento in sughero, nessun camino, pavimento marrone, pareti bianche e scrivania autoportante
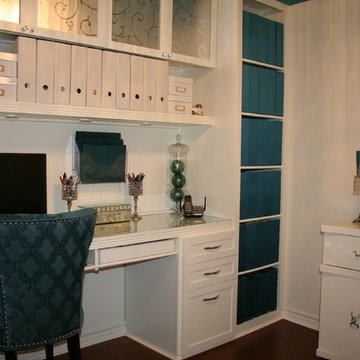
This is a bright home office, even though it is located in the basement. By doing shiny finishes and white walls it has kept the space bright and airy. To add interest the ceiling was painted in the teal accent colour. New custom built ins were added, to maximize storage, DIY projects such as the buffet was painted, and the slipper chair got a new slip cover, it helped keep the budget down. This small home office combines function, storage, and relaxation and style all in one.
Photo taken by: Personal Touch Interiors
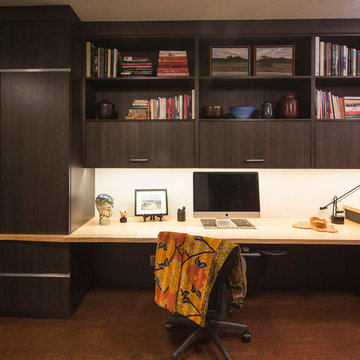
We maximized storage in this small office to allow for as much clear working space as possible. A large open desk is free from storage below by adding storage above an off to the sides. Concealed under-cabinet lighting illuminates the desk area without casting shadows from typical ceiling recessed can lights. Photo: Dan Kvitka
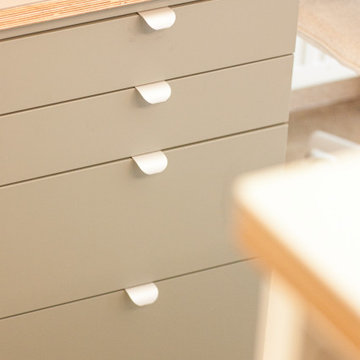
Viele Funktionen auf kleinstem Raum - das war hier eine unserer größten Herausforderungen. In diesem Mitarbeiterraum einer Ergotherapie-Praxis, sollten Arbeitsplätze, Umkleide, Pausenraum und viele viele Unterlagen Platz finden, ohne durcheinander und überladen zu wirken. Mit individuellen Anfertigungen und cleveren Lösungen in den Farben des Unternehmens, ist uns dies mehr als gelungen und die Mitarbeiter können sich nun rund um wohlfühlen.
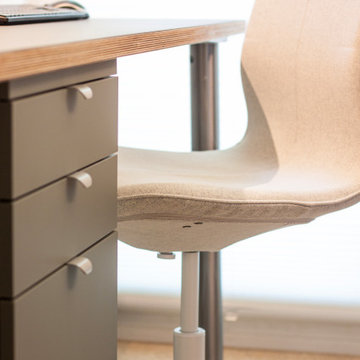
Viele Funktionen auf kleinstem Raum - das war hier eine unserer größten Herausforderungen. In diesem Mitarbeiterraum einer Ergotherapie-Praxis, sollten Arbeitsplätze, Umkleide, Pausenraum und viele viele Unterlagen Platz finden, ohne durcheinander und überladen zu wirken. Mit individuellen Anfertigungen und cleveren Lösungen in den Farben des Unternehmens, ist uns dies mehr als gelungen und die Mitarbeiter können sich nun rund um wohlfühlen.
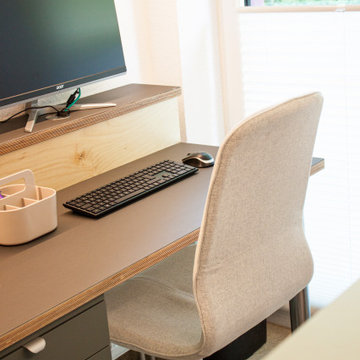
Viele Funktionen auf kleinstem Raum - das war hier eine unserer größten Herausforderungen. In diesem Mitarbeiterraum einer Ergotherapie-Praxis, sollten Arbeitsplätze, Umkleide, Pausenraum und viele viele Unterlagen Platz finden, ohne durcheinander und überladen zu wirken. Mit individuellen Anfertigungen und cleveren Lösungen in den Farben des Unternehmens, ist uns dies mehr als gelungen und die Mitarbeiter können sich nun rund um wohlfühlen.
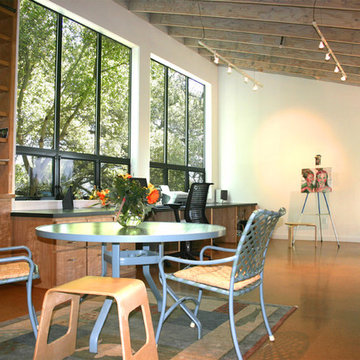
Photo credit: Thomas Timar
Foto di un piccolo ufficio minimalista con pareti bianche, pavimento in sughero e scrivania incassata
Foto di un piccolo ufficio minimalista con pareti bianche, pavimento in sughero e scrivania incassata
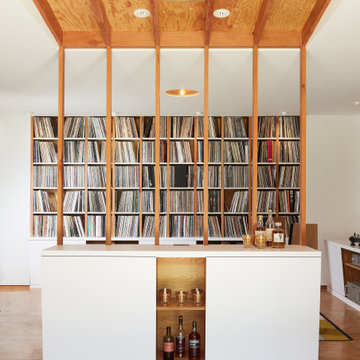
Our client had a 1930’s two car garage and a dream. He wanted a private light filled home office, enough space to have friends over to watch the game, storage for his record collection and a place to listen to music on the most impressive stereo we’ve ever seen. So we took on the challenge to design the ultimate man cave: we peeled away layers of the wall and folded them into casework - a workstation with drawers, record shelving with storage below for less aesthetic items, a credenza with a coffee setup and requisite bourbon collection, and a cabinet devoted to cleaning and preserving records. We peeled up the roof as well creating a new entry and views out into the bucolic garden. The addition of a full bathroom and comfy couch make this the perfect place to chill…with or without Netflix.
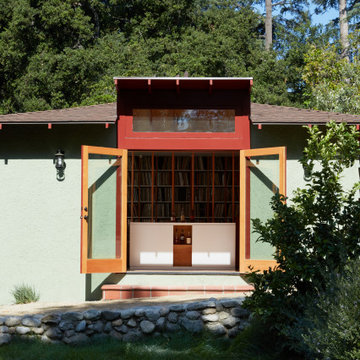
Our client had a 1930’s two car garage and a dream. He wanted a private light filled home office, enough space to have friends over to watch the game, storage for his record collection and a place to listen to music on the most impressive stereo we’ve ever seen. So we took on the challenge to design the ultimate man cave: we peeled away layers of the wall and folded them into casework - a workstation with drawers, record shelving with storage below for less aesthetic items, a credenza with a coffee setup and requisite bourbon collection, and a cabinet devoted to cleaning and preserving records. We peeled up the roof as well creating a new entry and views out into the bucolic garden. The addition of a full bathroom and comfy couch make this the perfect place to chill…with or without Netflix.
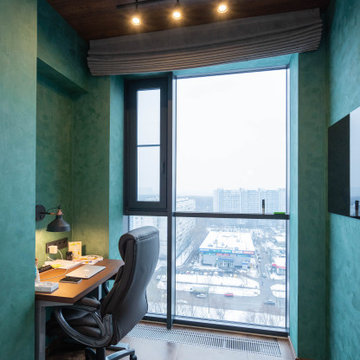
Современно решение, обьединение лоджии и организация работчего кабинета. На стенах нанесена декоративная штутурка 'мокрый шелк'
Esempio di una piccola stanza da lavoro design con pareti verdi, pavimento in sughero, scrivania incassata e pavimento marrone
Esempio di una piccola stanza da lavoro design con pareti verdi, pavimento in sughero, scrivania incassata e pavimento marrone
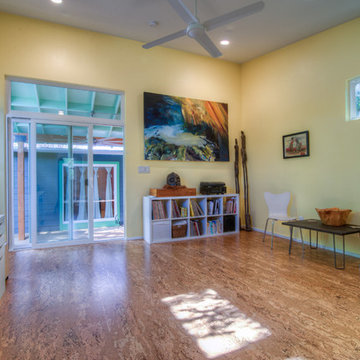
Ispirazione per un piccolo atelier design con pareti bianche, pavimento in sughero, nessun camino, scrivania autoportante e pavimento marrone
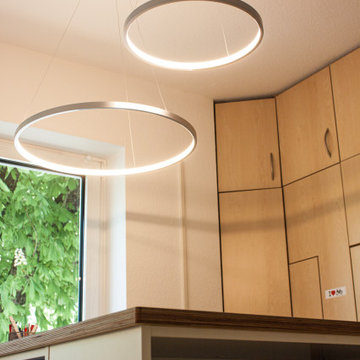
Viele Funktionen auf kleinstem Raum - das war hier eine unserer größten Herausforderungen. In diesem Mitarbeiterraum einer Ergotherapie-Praxis, sollten Arbeitsplätze, Umkleide, Pausenraum und viele viele Unterlagen Platz finden, ohne durcheinander und überladen zu wirken. Mit individuellen Anfertigungen und cleveren Lösungen in den Farben des Unternehmens, ist uns dies mehr als gelungen und die Mitarbeiter können sich nun rund um wohlfühlen.

寝室のデスクは、オープンスペースからも見える鉄道模型のディスプレイにもなっています。
鉄道模型の建物は、建築家のオリジナル製作。現場で余った木材をカットし、家具と同じ塗料をしています。
room ∩ rooms photo by Masao Nishikawa
Immagine di un piccolo ufficio moderno con pareti bianche, pavimento in sughero, nessun camino, scrivania incassata e pavimento bianco
Immagine di un piccolo ufficio moderno con pareti bianche, pavimento in sughero, nessun camino, scrivania incassata e pavimento bianco
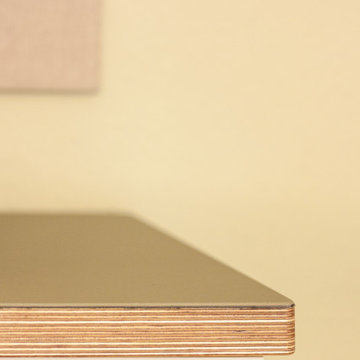
Viele Funktionen auf kleinstem Raum - das war hier eine unserer größten Herausforderungen. In diesem Mitarbeiterraum einer Ergotherapie-Praxis, sollten Arbeitsplätze, Umkleide, Pausenraum und viele viele Unterlagen Platz finden, ohne durcheinander und überladen zu wirken. Mit individuellen Anfertigungen und cleveren Lösungen in den Farben des Unternehmens, ist uns dies mehr als gelungen und die Mitarbeiter können sich nun rund um wohlfühlen.
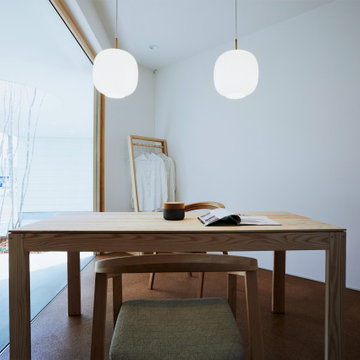
解体建設業を営む企業のオフィスです。
photos by Katsumi Simada
Idee per un piccolo ufficio nordico con pareti bianche, pavimento in sughero, scrivania autoportante, pavimento marrone, soffitto in carta da parati e carta da parati
Idee per un piccolo ufficio nordico con pareti bianche, pavimento in sughero, scrivania autoportante, pavimento marrone, soffitto in carta da parati e carta da parati
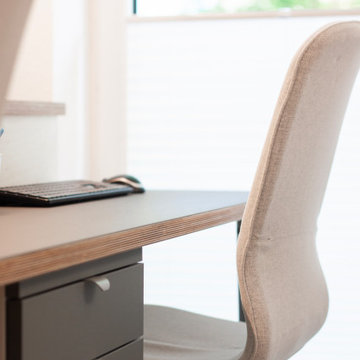
Viele Funktionen auf kleinstem Raum - das war hier eine unserer größten Herausforderungen. In diesem Mitarbeiterraum einer Ergotherapie-Praxis, sollten Arbeitsplätze, Umkleide, Pausenraum und viele viele Unterlagen Platz finden, ohne durcheinander und überladen zu wirken. Mit individuellen Anfertigungen und cleveren Lösungen in den Farben des Unternehmens, ist uns dies mehr als gelungen und die Mitarbeiter können sich nun rund um wohlfühlen.
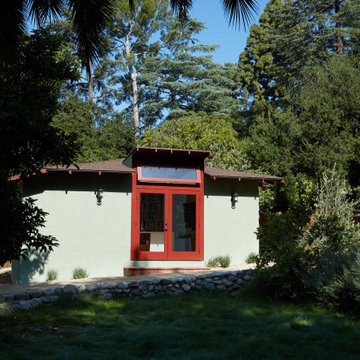
Our client had a 1930’s two car garage and a dream. He wanted a private light filled home office, enough space to have friends over to watch the game, storage for his record collection and a place to listen to music on the most impressive stereo we’ve ever seen. So we took on the challenge to design the ultimate man cave: we peeled away layers of the wall and folded them into casework - a workstation with drawers, record shelving with storage below for less aesthetic items, a credenza with a coffee setup and requisite bourbon collection, and a cabinet devoted to cleaning and preserving records. We peeled up the roof as well creating a new entry and views out into the bucolic garden. The addition of a full bathroom and comfy couch make this the perfect place to chill…with or without Netflix.
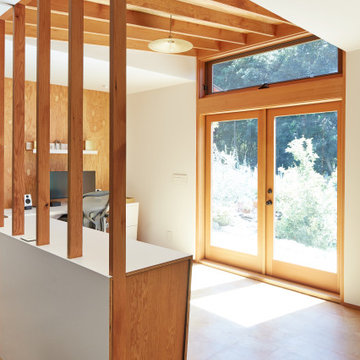
Our client had a 1930’s two car garage and a dream. He wanted a private light filled home office, enough space to have friends over to watch the game, storage for his record collection and a place to listen to music on the most impressive stereo we’ve ever seen. So we took on the challenge to design the ultimate man cave: we peeled away layers of the wall and folded them into casework - a workstation with drawers, record shelving with storage below for less aesthetic items, a credenza with a coffee setup and requisite bourbon collection, and a cabinet devoted to cleaning and preserving records. We peeled up the roof as well creating a new entry and views out into the bucolic garden. The addition of a full bathroom and comfy couch make this the perfect place to chill…with or without Netflix.
Piccolo Studio con pavimento in sughero
4