Piccolo Studio con parquet chiaro
Filtra anche per:
Budget
Ordina per:Popolari oggi
161 - 180 di 2.794 foto
1 di 3
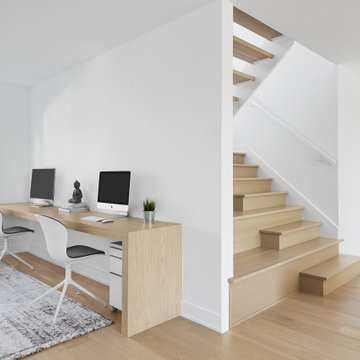
The decision to either renovate the upper and lower units of a duplex or convert them into a single-family home was a no-brainer. Situated on a quiet street in Montreal, the home was the childhood residence of the homeowner, where many memories were made and relationships formed within the neighbourhood. The prospect of living elsewhere wasn’t an option.
A complete overhaul included the re-configuration of three levels to accommodate the dynamic lifestyle of the empty nesters. The potential to create a luminous volume was evident from the onset. With the home backing onto a park, westerly views were exploited by oversized windows and doors. A massive window in the stairwell allows morning sunlight to filter in and create stunning reflections in the open concept living area below.
The staircase is an architectural statement combining two styles of steps, with the extended width of the lower staircase creating a destination to read, while making use of an otherwise awkward space.
White oak dominates the entire home to create a cohesive and natural context. Clean lines, minimal furnishings and white walls allow the small space to breathe.
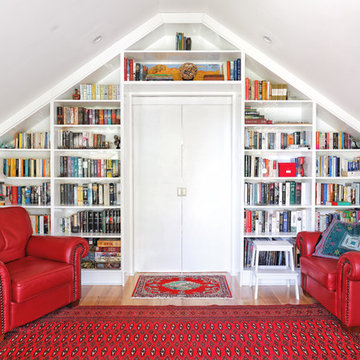
Sam Perejuan Photographics
Idee per un piccolo ufficio con parquet chiaro e scrivania autoportante
Idee per un piccolo ufficio con parquet chiaro e scrivania autoportante
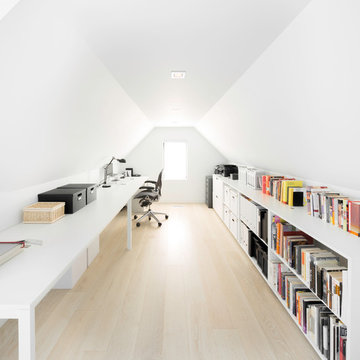
Shanele Soares
Esempio di un piccolo ufficio contemporaneo con pareti bianche, parquet chiaro e scrivania autoportante
Esempio di un piccolo ufficio contemporaneo con pareti bianche, parquet chiaro e scrivania autoportante
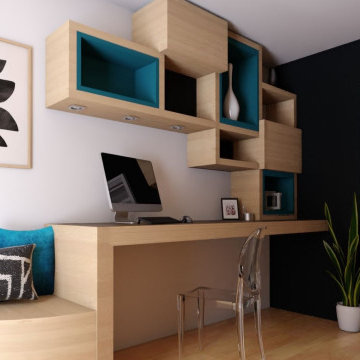
Création d’un espace bureau sur mesure – réalisé par RCF Menuiserie en Corse.
J’ai imaginé pour ce client Corse une ambiance moderne, très contemporaine. Avec ces caissons fermés, ce bureau reste pratique, élégant et parfait pour cet espace tout en longueur. Le choix des coloris – bleu d’Iroise m’a permis de donner une véritable identité à cette pièce de passage, et de créer une atmosphère plus chaleureuse au bureau, qui était à l’origine, noir et blanc.
Quelques références :
Peinture : Liberon – Bleu d’Iroise | Affiche : EtsyCréation d’un espace bureau sur mesure – réalisé par RCF Menuiserie en Corse.
J’ai imaginé pour ce client Corse une ambiance moderne, très contemporaine. Avec ces caissons fermés, ce bureau reste pratique, élégant et parfait pour cet espace tout en longueur. Le choix des coloris – bleu d’Iroise m’a permis de donner une véritable identité à cette pièce de passage, et de créer une atmosphère plus chaleureuse au bureau, qui était à l’origine, noir et blanc.
Quelques références :
Peinture : Liberon – Bleu d’Iroise | Affiche : Etsy
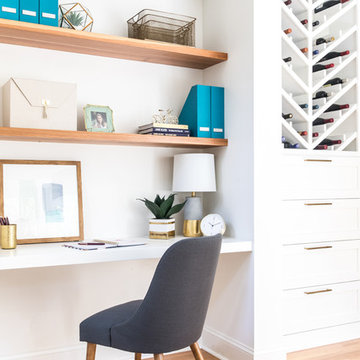
Laura Sumrak
Foto di un piccolo ufficio tradizionale con pareti bianche, parquet chiaro e scrivania incassata
Foto di un piccolo ufficio tradizionale con pareti bianche, parquet chiaro e scrivania incassata
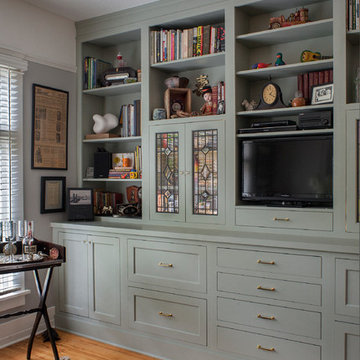
Photo: Eckert & Eckert Photography
Foto di un piccolo ufficio stile americano con pareti grigie, parquet chiaro e scrivania incassata
Foto di un piccolo ufficio stile americano con pareti grigie, parquet chiaro e scrivania incassata
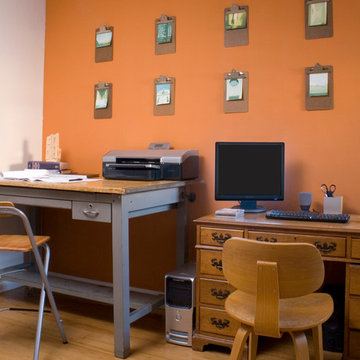
bamboo floors, drafting table, clip boards, orange wall
Idee per un piccolo studio contemporaneo con pareti arancioni, scrivania autoportante e parquet chiaro
Idee per un piccolo studio contemporaneo con pareti arancioni, scrivania autoportante e parquet chiaro
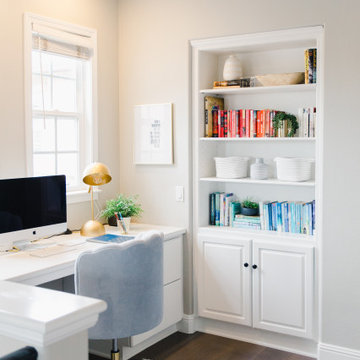
Esempio di un piccolo ufficio chic con pareti beige, parquet chiaro, scrivania incassata e pavimento marrone
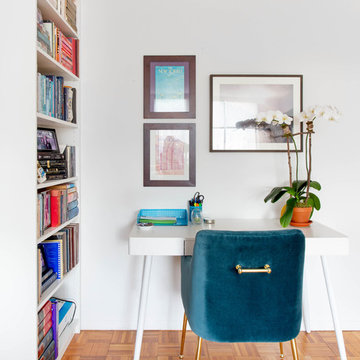
Ispirazione per un piccolo studio bohémian con pareti bianche, parquet chiaro, nessun camino, scrivania autoportante e pavimento beige
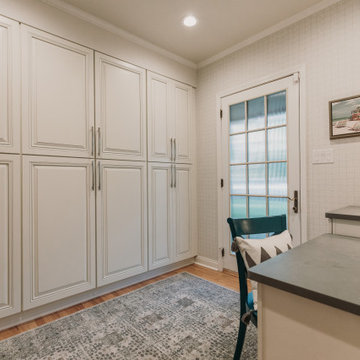
Turn a dilapidated closet into a family friendly pantry and command center.
Foto di un piccolo ufficio tradizionale con pareti multicolore, parquet chiaro, scrivania incassata, pavimento multicolore e carta da parati
Foto di un piccolo ufficio tradizionale con pareti multicolore, parquet chiaro, scrivania incassata, pavimento multicolore e carta da parati
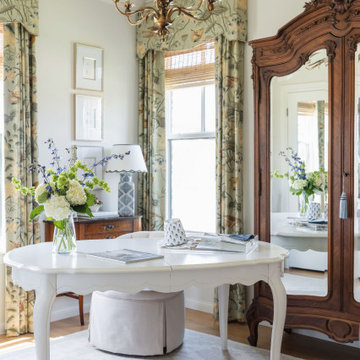
Foto di un piccolo atelier tradizionale con pareti bianche, parquet chiaro e scrivania autoportante
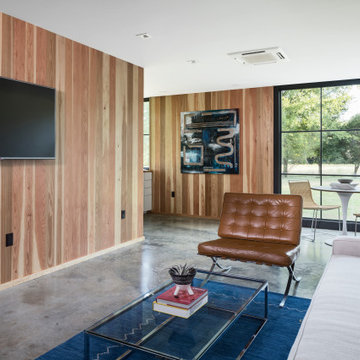
Idee per un piccolo atelier moderno con pareti bianche, parquet chiaro, scrivania incassata e pavimento bianco
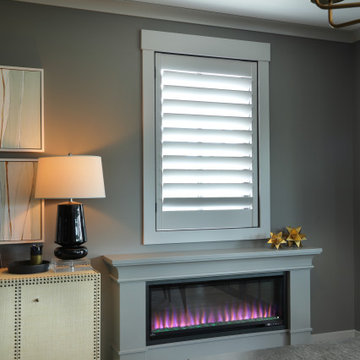
The upper conference room in our Live/Work Office features a folding door wall that expands the room to twice its size when opened. We found that the ceiling lamps on the porch were not quite enough to heat the entire space so we turned to Napoleon Fireplaces for a recommendation. The lead us to the Alluravision Electric Fireplace. It was the perfect addition to our space creating enough heat to make it comfortable for entertaining and with the custom designed surround gives a sophisticated look to the space.
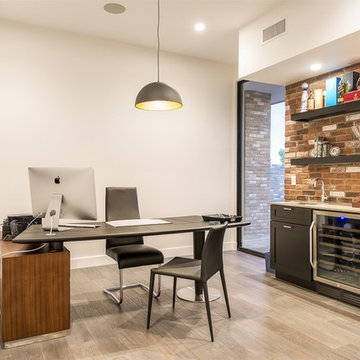
Ispirazione per un piccolo atelier minimalista con pareti bianche, parquet chiaro e scrivania incassata
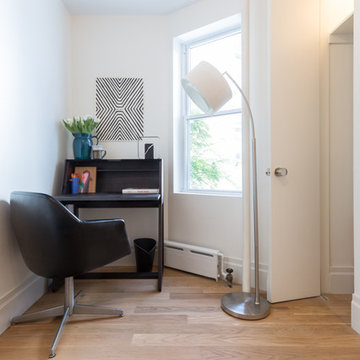
Emily Sidoti Photography
Immagine di un piccolo ufficio classico con pareti bianche, parquet chiaro, nessun camino e scrivania autoportante
Immagine di un piccolo ufficio classico con pareti bianche, parquet chiaro, nessun camino e scrivania autoportante
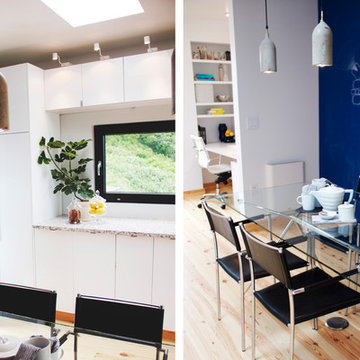
Capri Architecture, LLC & Megan Ashley Photography
Idee per un piccolo studio minimalista con scrivania incassata, pareti bianche e parquet chiaro
Idee per un piccolo studio minimalista con scrivania incassata, pareti bianche e parquet chiaro
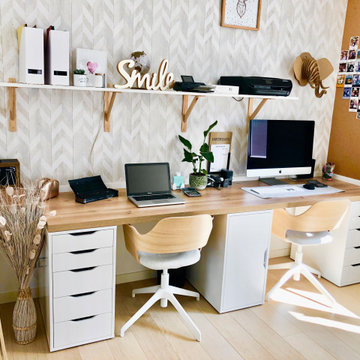
Aménagement d'une pièce de la maison destinée au télétravail. La pandémie a fait changer notre façon de travailler et certaines entreprises autorisent de plus en plus le télétravail. Cet aménagement a été pensé pour être le plus fonctionnel dans cet espace réduit avec des rangements, étagères et un grand espace de travail pouvant accueillir deux personnes. Sous le bureau un accessoire discret permet le rangement des câbles et évite un emmêlage. Les clients souhaitaient une décoration sobre avec du bois dominant, un environnement de travail dans lequel on se sent bien !
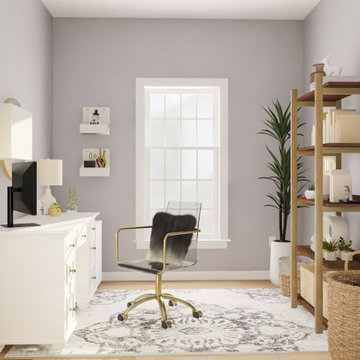
Idee per un piccolo ufficio minimalista con pareti grigie, parquet chiaro e scrivania autoportante
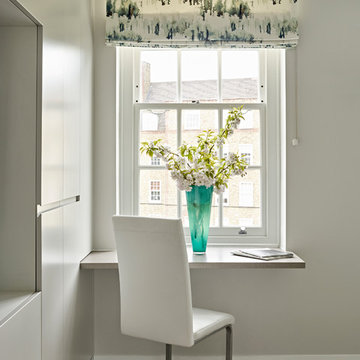
Nick Smith
Esempio di un piccolo ufficio contemporaneo con pareti grigie, parquet chiaro, scrivania incassata e pavimento beige
Esempio di un piccolo ufficio contemporaneo con pareti grigie, parquet chiaro, scrivania incassata e pavimento beige
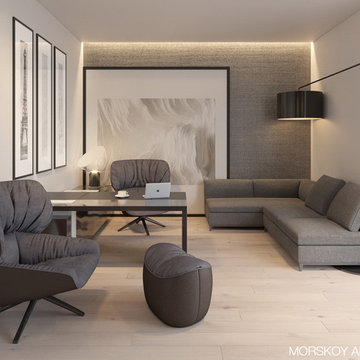
Immagine di un piccolo ufficio minimalista con pareti beige, parquet chiaro, nessun camino, scrivania autoportante e pavimento beige
Piccolo Studio con parquet chiaro
9