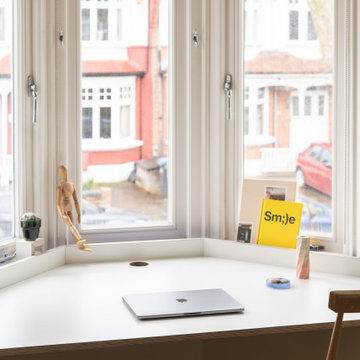Piccolo Studio con pareti beige
Filtra anche per:
Budget
Ordina per:Popolari oggi
81 - 100 di 2.127 foto
1 di 3
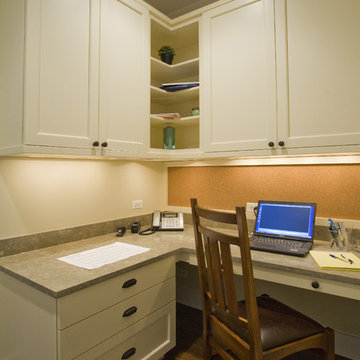
Photo by Linda Oyama-Bryan
Foto di un piccolo ufficio stile americano con pareti beige, pavimento in legno massello medio, scrivania incassata e pavimento marrone
Foto di un piccolo ufficio stile americano con pareti beige, pavimento in legno massello medio, scrivania incassata e pavimento marrone
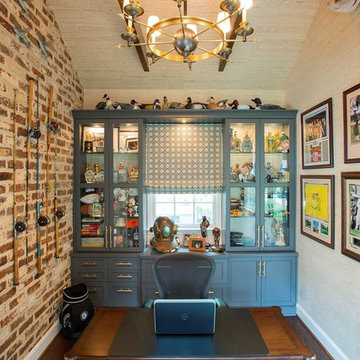
Photography: Jason Stemple
Ispirazione per un piccolo ufficio chic con pareti beige, pavimento in legno massello medio, nessun camino, scrivania autoportante e pavimento marrone
Ispirazione per un piccolo ufficio chic con pareti beige, pavimento in legno massello medio, nessun camino, scrivania autoportante e pavimento marrone
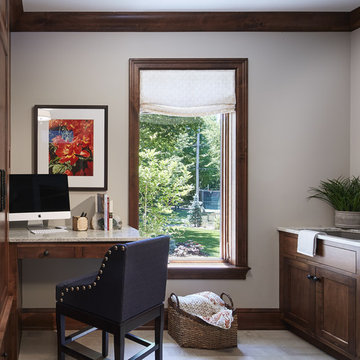
Hendel Homes
Corey Gaffer Photography
Esempio di un piccolo studio tradizionale con pareti beige e pavimento in gres porcellanato
Esempio di un piccolo studio tradizionale con pareti beige e pavimento in gres porcellanato
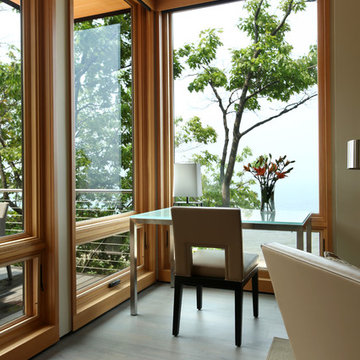
High atop a wooded dune, a quarter-mile-long steel boardwalk connects a lavish garage/loft to a 6,500-square-foot modern home with three distinct living spaces. The stunning copper-and-stone exterior complements the multiple balconies, Ipe decking and outdoor entertaining areas, which feature an elaborate grill and large swim spa. In the main structure, which uses radiant floor heat, the enchanting wine grotto has a large, climate-controlled wine cellar. There is also a sauna, elevator, and private master balcony with an outdoor fireplace.
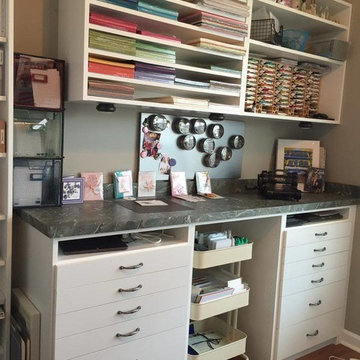
Idee per una piccola stanza da lavoro chic con pareti beige, parquet chiaro, nessun camino, scrivania incassata e pavimento marrone
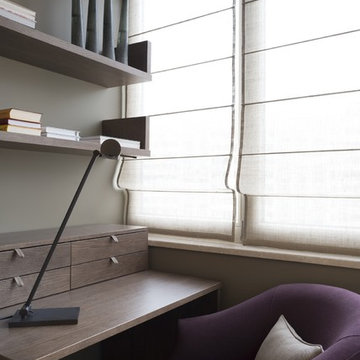
В этой необычной квартире была весьма оригинальная планировка - закругленные наружные стены, четыре колонны в гостиной. В ходе эскизной работы было принято решение широко использовать дерево в отделке. Декоратором были спроектированы столярные изделия: стеновые панели, двери и порталы, кухня, гардеробные комнаты, тумбы в санузлах, а также книжные, обеденный, рабочий и журнальные столы. Изделия изготовили наши столяры. Для пола был выбран массив дуба. Специально для этой квартиры были написаны картины московской художницей Ольгой Абрамовой. Ремонт был завершен за 9 месяцев, а сейчас квартира радует хозяев продуманным гармоничным пространством. Подробный отчет о проекте опубликован в сентябрьском номере Мезонин (09/2014 №164 стр. 70-79)
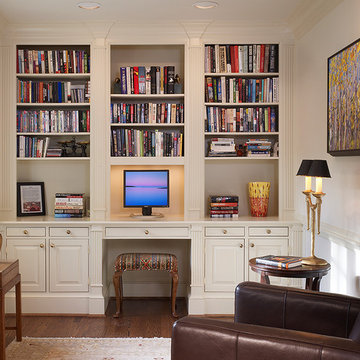
Hoachlander Davis Photography
Foto di un piccolo ufficio chic con pareti beige, parquet scuro, nessun camino e scrivania incassata
Foto di un piccolo ufficio chic con pareti beige, parquet scuro, nessun camino e scrivania incassata
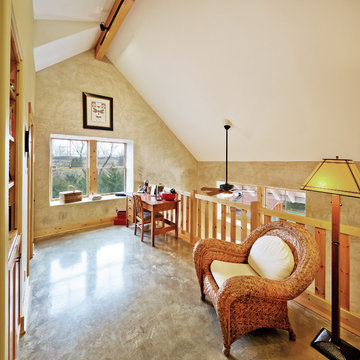
Photo by James Maidhof
Immagine di un piccolo ufficio boho chic con pavimento in cemento, nessun camino, scrivania autoportante e pareti beige
Immagine di un piccolo ufficio boho chic con pavimento in cemento, nessun camino, scrivania autoportante e pareti beige
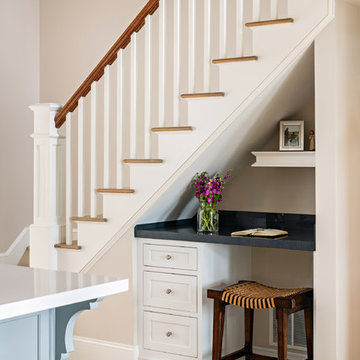
Immagine di un piccolo studio costiero con pareti beige, parquet chiaro, nessun camino, scrivania incassata e pavimento beige
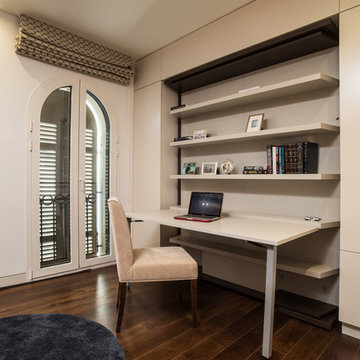
Ran Erda
Ispirazione per un piccolo ufficio moderno con pareti beige, pavimento in travertino, scrivania incassata e pavimento beige
Ispirazione per un piccolo ufficio moderno con pareti beige, pavimento in travertino, scrivania incassata e pavimento beige
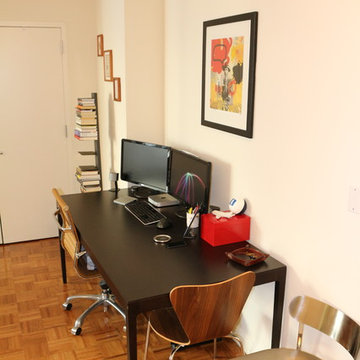
Ispirazione per un piccolo atelier con pareti beige, pavimento in legno massello medio e scrivania autoportante
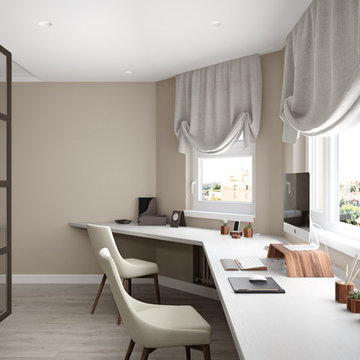
Панельный дом серии П33М, где расположен наш объект, предоставляет не много возможностей для изменения планировки, зато эркерный выступ в гостиной позволил нам выделить кабинет на два полноценных рабочих места без ущерба для зоны отдыха. Обособление пространства было достигнуто декоративной перегородкой со стеклянными вставками, не препятствующей проникновению естественного света в гостиную, а также оформлением потолков.
Подробнее о дизайн-проекте интерьера читайте на нашем сайте: https://dizayn-intererov.ru/studiya-dizayna-interera-portfolio/interer-3-komnatnoy-kvartiry-p33m/
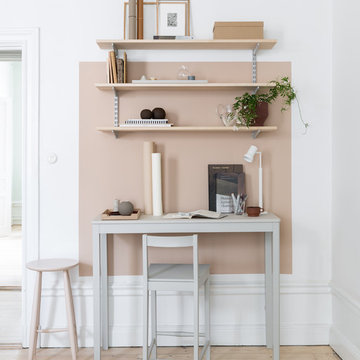
Petter Brandt
Immagine di un piccolo studio nordico con parquet chiaro, scrivania autoportante, pavimento beige e pareti beige
Immagine di un piccolo studio nordico con parquet chiaro, scrivania autoportante, pavimento beige e pareti beige
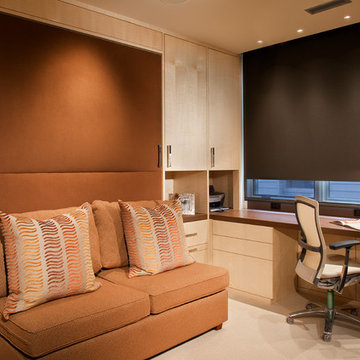
By day, a home office. And by night, a guest room. Brown fabric panel on wall conceals a fold-out Murphy bed.
photo by James Ray Spahn
Ispirazione per un piccolo studio minimal con pareti beige, moquette, scrivania incassata e pavimento beige
Ispirazione per un piccolo studio minimal con pareti beige, moquette, scrivania incassata e pavimento beige
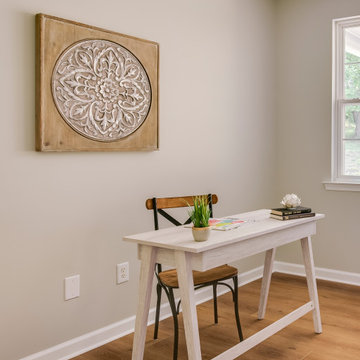
Kingswood Signature from the Modin Rigid LVP Collection - Tones of golden oak and walnut, with sparse knots to balance the more traditional palette.
Immagine di un piccolo ufficio minimal con pavimento in vinile, scrivania autoportante, pavimento giallo e pareti beige
Immagine di un piccolo ufficio minimal con pavimento in vinile, scrivania autoportante, pavimento giallo e pareti beige
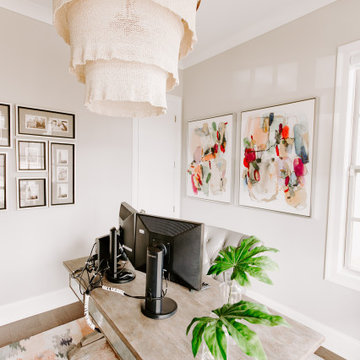
Our client works from home on certain days and wanted a beautiful and inspiring office. We accented the neutral walls with colorful art along with an area rug that matched the tones in the artwork. A comfortable accent chair was selected to mimic the transitional lines of the desk. The chandelier is quite obviously the focal point and adds to the mixed metal elements along with it's feminine lines.
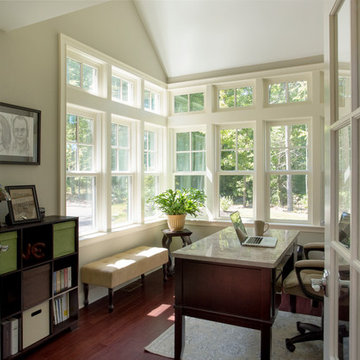
An open house lot is like a blank canvas. When Mathew first visited the wooded lot where this home would ultimately be built, the landscape spoke to him clearly. Standing with the homeowner, it took Mathew only twenty minutes to produce an initial color sketch that captured his vision - a long, circular driveway and a home with many gables set at a picturesque angle that complemented the contours of the lot perfectly.
The interior was designed using a modern mix of architectural styles – a dash of craftsman combined with some colonial elements – to create a sophisticated yet truly comfortable home that would never look or feel ostentatious.
Features include a bright, open study off the entry. This office space is flanked on two sides by walls of expansive windows and provides a view out to the driveway and the woods beyond. There is also a contemporary, two-story great room with a see-through fireplace. This space is the heart of the home and provides a gracious transition, through two sets of double French doors, to a four-season porch located in the landscape of the rear yard.
This home offers the best in modern amenities and design sensibilities while still maintaining an approachable sense of warmth and ease.
Photo by Eric Roth
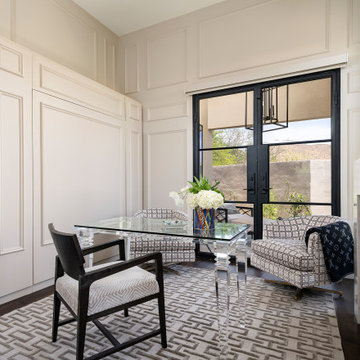
Initially built as a new garage for a car enthusiast, this project evolved into a car collection showroom, guesthouse and entertaining space. We were challenged with carrying many of the traditional elements from the main house into our design while making this space more contemporary. The result feels eclectic, collected, and distinct. Inspired by the interiors of our client’s cars, we created a custom sectional featuring a pearlized cobalt leather. For interest, we had martini chairs upholstered in Pierre Frey fabric and used Phillip Jeffries wallcoverings throughout. To turn the office into a hospitable room for guests, we installed a custom murphy bed with cabinetry storage on either side and treated it with molding for a built-in look.
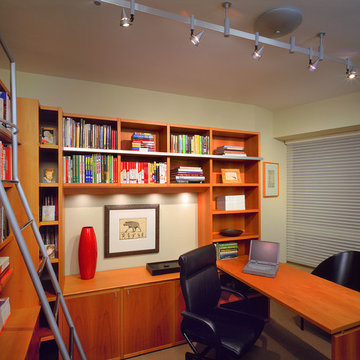
Esempio di un piccolo studio tradizionale con scrivania incassata, libreria, pareti beige, pavimento beige e nessun camino
Piccolo Studio con pareti beige
5
