Piccolo Studio con moquette
Filtra anche per:
Budget
Ordina per:Popolari oggi
21 - 40 di 1.904 foto
1 di 3
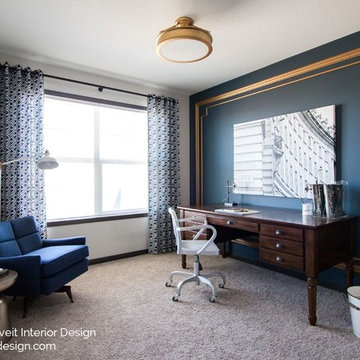
An elegant Old English style home designed by Calgary + Kelowna Interior Designer, Natalie Fuglestveit Interior Design. Photo Credit: Lindsay Nichols Photography.
Interior Design includes charcoal kitchen with raised panel cabinet doors in kitchen and bathroom, antique bronze hardware, Casearstone 5000 London Gray quartz countertops, glas antique subway backsplash tile, Blanco silgranite undermount kitchen sink, Delta Trinsic Champange Gold kitchen faucet, old English light fixtures, custom designed by NFID tapered upholstered eating bar stools, navy velvet drapery with double euro pinch pleat, antique wood chandelier in dining room, grandfather clock decal in mudroom, tech room with feature wall DIY painted navy with gold moulding, Pottery Barn printers desk, navy wool upholstered vintage armchair, gold Hudson Valley semi-flush light fixture, Thibaut grey and white trellis wallpapered hallway, herringbone tile floors in ensuite, damask wallpaper in master bedroom, antique accessories, and toile custom designed pillows.
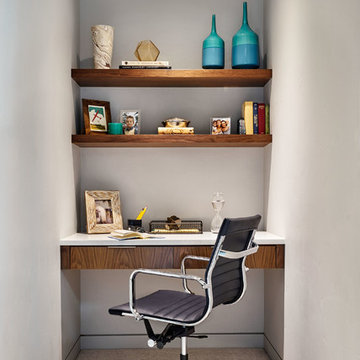
Blackstone Edge Photography
Foto di un piccolo studio contemporaneo con pareti grigie, moquette e scrivania incassata
Foto di un piccolo studio contemporaneo con pareti grigie, moquette e scrivania incassata
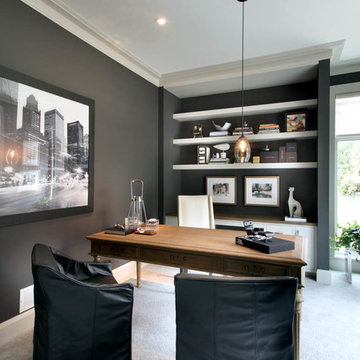
2014 Fall Parade Home East Grand Rapids I J Visser Design I Joel Peterson Homes I Rock Kauffman Design I Photography by M-Buck Studios
Foto di un piccolo ufficio tradizionale con pareti grigie, moquette e scrivania autoportante
Foto di un piccolo ufficio tradizionale con pareti grigie, moquette e scrivania autoportante
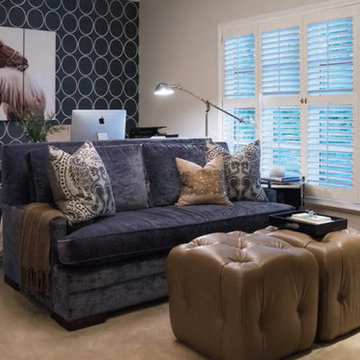
Home office redesigned to become a functional sitting room, guest room and office. Bold graphic grasscloth sets the stage for all of the colors and textures in this room. Sofa becomes a full-size bed and ottomans pull away to allow the office to still function as a guest room.
Photography: Shannon Fontaine
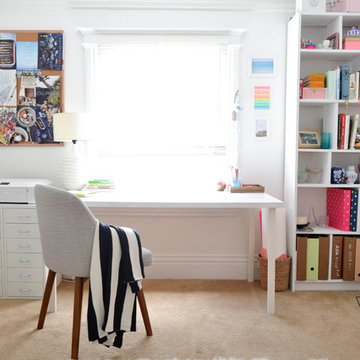
Photo: Camille Simmons © 2014 Houzz
Ispirazione per un piccolo ufficio bohémian con pareti bianche, moquette e scrivania autoportante
Ispirazione per un piccolo ufficio bohémian con pareti bianche, moquette e scrivania autoportante
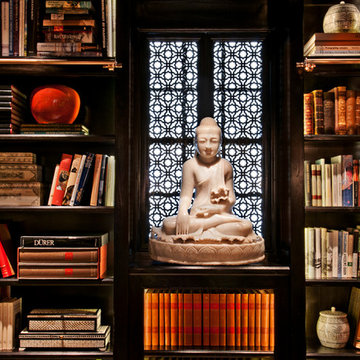
Black painted shelves created a dramatic library for rare books. Rose gold sconces and chandelier add elegance. Wallpaper in a Moorish design accents the ceiling. Black shelves and white furniture make the room striking and luxurious.

A mezzanine Study has views to the old house and the blue sky above, and is bathed in natural light from the overhead skylights.
Photo by Dave Kulesza.
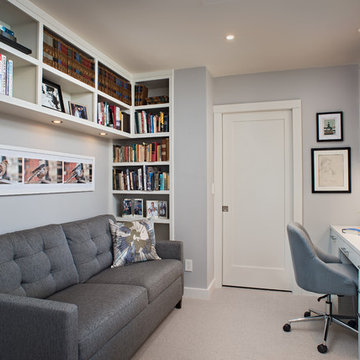
Siri Blanchette of Blind Dog Photo
Idee per un piccolo ufficio contemporaneo con pareti grigie, moquette, pavimento beige e scrivania incassata
Idee per un piccolo ufficio contemporaneo con pareti grigie, moquette, pavimento beige e scrivania incassata
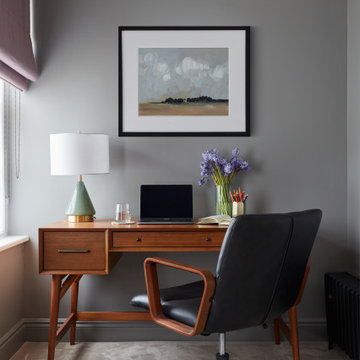
This detached home in West Dulwich was opened up & extended across the back to create a large open plan kitchen diner & seating area for the family to enjoy together. We added carpet, a contemporary wall colour & a mid century desk & desk chair to the study to make it feel cosy

The beautiful wallpaper creates an amazing background for any Zoom meeting
Idee per un piccolo ufficio contemporaneo con pareti viola, moquette, scrivania autoportante, pavimento grigio e carta da parati
Idee per un piccolo ufficio contemporaneo con pareti viola, moquette, scrivania autoportante, pavimento grigio e carta da parati

A Lawrenceville, Georgia client living in a 2-bedroom townhome wanted to create a space for friends and family to stay on occasion but needed a home office as well. Our very own Registered Storage Designer, Nicola Anderson was able to create an outstanding home office design containing a Murphy bed. The space includes raised panel doors & drawers in London Grey with a High Rise-colored laminate countertop and a queen size Murphy bed.
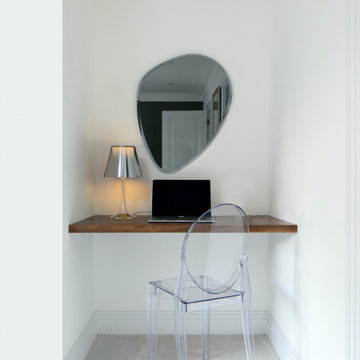
Modern home office with floating desk
Foto di un piccolo ufficio contemporaneo con pareti bianche, moquette, scrivania incassata e pavimento grigio
Foto di un piccolo ufficio contemporaneo con pareti bianche, moquette, scrivania incassata e pavimento grigio
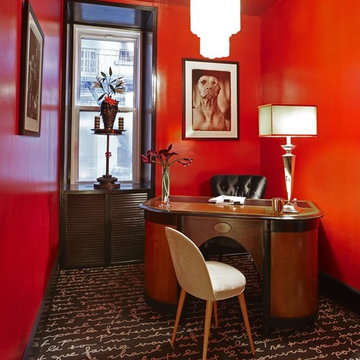
Immagine di un piccolo ufficio contemporaneo con pareti rosse, moquette, nessun camino, scrivania autoportante e pavimento multicolore
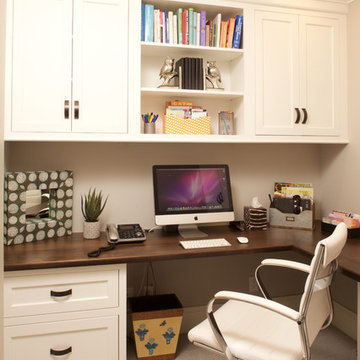
Space Planning and Cabinet Designer: Jennifer Howard, JWH
Interior Designer: Bridget Curran, JWH
Contractor: JWH Construction Management
Photographer: Mick Hales
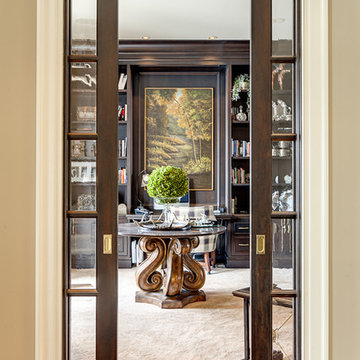
Ispirazione per un piccolo ufficio classico con pareti beige, moquette, nessun camino e pavimento beige
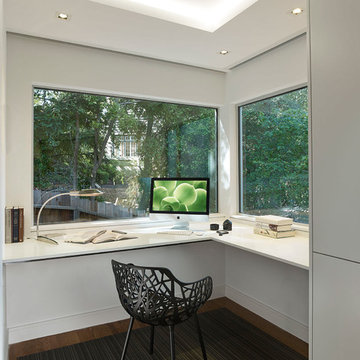
ASID Design Excellence First Place Residential – Kitchen: Originally commissioned in 1977 by our clients, this residence was designed by renowned architect Donald Olsen whose life's work is thoroughly documented in the book
Donald Olsen: Architect of Habitable Abstractions. Michael Merrill Design Studio was approached three years ago to do a comprehensive rethinking of the structure, spaces and the exterior envelope.
We hope you will enjoy this preview of the greatly enlarged and updated kitchen and home office.

The landing now features a more accessible workstation courtesy of the modern addition. Taking advantage of headroom that was previously lost due to sloped ceilings, this cozy office nook boasts loads of natural light with nearby storage that keeps everything close at hand. Large doors to the right provide access to upper level laundry, making this task far more convenient for this active family.
The landing also features a bold wallpaper the client fell in love with. Two separate doors - one leading directly to the master bedroom and the other to the closet - balance the quirky pattern. Atop the stairs, the same wallpaper was used to wrap an access door creating the illusion of a piece of artwork. One would never notice the knob in the lower right corner which is used to easily open the door. This space was truly designed with every detail in mind to make the most of a small space.
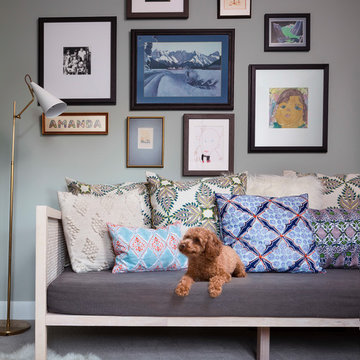
A cozy corner in a home office, Photo by Susie Brenner Photography
Immagine di un piccolo ufficio boho chic con moquette, nessun camino, pavimento grigio e pareti grigie
Immagine di un piccolo ufficio boho chic con moquette, nessun camino, pavimento grigio e pareti grigie
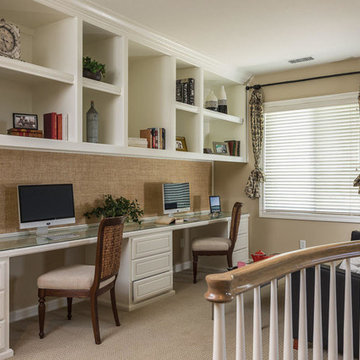
Esempio di un piccolo ufficio tradizionale con pareti beige, moquette, nessun camino, scrivania incassata e pavimento beige
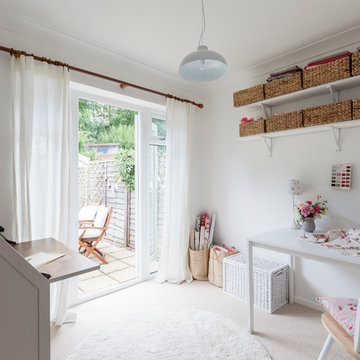
Immagine di una piccola stanza da lavoro country con pareti bianche, moquette, nessun camino e scrivania autoportante
Piccolo Studio con moquette
2