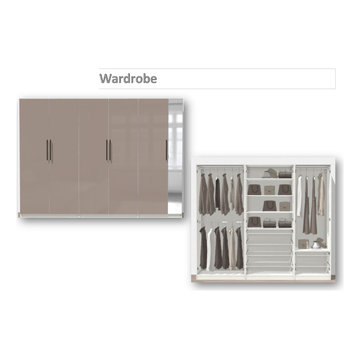Piccoli Armadi e Cabine Armadio country
Filtra anche per:
Budget
Ordina per:Popolari oggi
61 - 73 di 73 foto
1 di 3
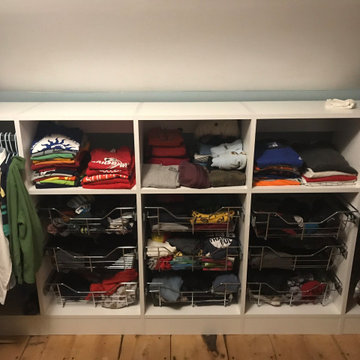
Most old farmhouses have limited storage and those spaces tend to have unique designs to squeeze out every last bit of space. This closet space is no exception. With our professional design team we worked with this client to make sure they got efficiency out of every inch of available for her young boys.
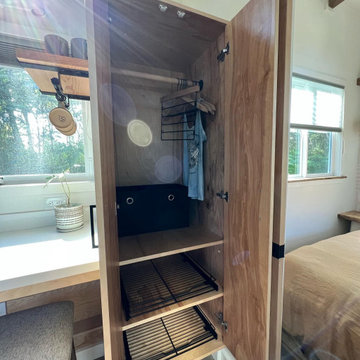
This Paradise Model ATU is extra tall and grand! As you would in you have a couch for lounging, a 6 drawer dresser for clothing, and a seating area and closet that mirrors the kitchen. Quartz countertops waterfall over the side of the cabinets encasing them in stone. The custom kitchen cabinetry is sealed in a clear coat keeping the wood tone light. Black hardware accents with contrast to the light wood. A main-floor bedroom- no crawling in and out of bed. The wallpaper was an owner request; what do you think of their choice?
The bathroom has natural edge Hawaiian mango wood slabs spanning the length of the bump-out: the vanity countertop and the shelf beneath. The entire bump-out-side wall is tiled floor to ceiling with a diamond print pattern. The shower follows the high contrast trend with one white wall and one black wall in matching square pearl finish. The warmth of the terra cotta floor adds earthy warmth that gives life to the wood. 3 wall lights hang down illuminating the vanity, though durning the day, you likely wont need it with the natural light shining in from two perfect angled long windows.
This Paradise model was way customized. The biggest alterations were to remove the loft altogether and have one consistent roofline throughout. We were able to make the kitchen windows a bit taller because there was no loft we had to stay below over the kitchen. This ATU was perfect for an extra tall person. After editing out a loft, we had these big interior walls to work with and although we always have the high-up octagon windows on the interior walls to keep thing light and the flow coming through, we took it a step (or should I say foot) further and made the french pocket doors extra tall. This also made the shower wall tile and shower head extra tall. We added another ceiling fan above the kitchen and when all of those awning windows are opened up, all the hot air goes right up and out.
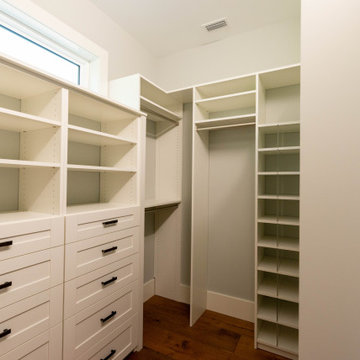
Master Closet
Immagine di una piccola cabina armadio unisex country con ante in stile shaker, ante bianche, pavimento in legno massello medio e pavimento marrone
Immagine di una piccola cabina armadio unisex country con ante in stile shaker, ante bianche, pavimento in legno massello medio e pavimento marrone
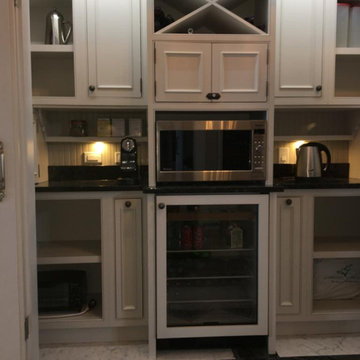
Idee per una piccola cabina armadio unisex country con ante a filo, ante grigie, pavimento in marmo e pavimento multicolore

Builder: Boone Construction
Photographer: M-Buck Studio
This lakefront farmhouse skillfully fits four bedrooms and three and a half bathrooms in this carefully planned open plan. The symmetrical front façade sets the tone by contrasting the earthy textures of shake and stone with a collection of crisp white trim that run throughout the home. Wrapping around the rear of this cottage is an expansive covered porch designed for entertaining and enjoying shaded Summer breezes. A pair of sliding doors allow the interior entertaining spaces to open up on the covered porch for a seamless indoor to outdoor transition.
The openness of this compact plan still manages to provide plenty of storage in the form of a separate butlers pantry off from the kitchen, and a lakeside mudroom. The living room is centrally located and connects the master quite to the home’s common spaces. The master suite is given spectacular vistas on three sides with direct access to the rear patio and features two separate closets and a private spa style bath to create a luxurious master suite. Upstairs, you will find three additional bedrooms, one of which a private bath. The other two bedrooms share a bath that thoughtfully provides privacy between the shower and vanity.
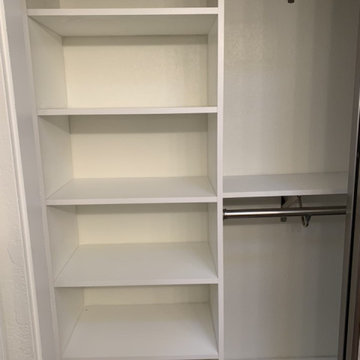
Esempio di un piccolo armadio o armadio a muro unisex country con parquet chiaro e pavimento marrone
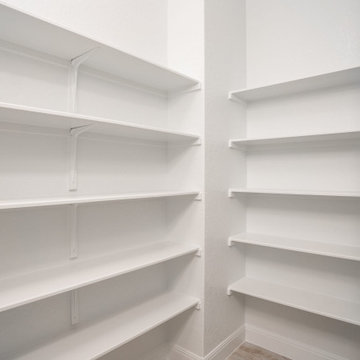
2,393 sq. ft. with 3 bedrooms and 2.5 bathrooms
Immagine di una piccola cabina armadio unisex country con moquette e pavimento beige
Immagine di una piccola cabina armadio unisex country con moquette e pavimento beige
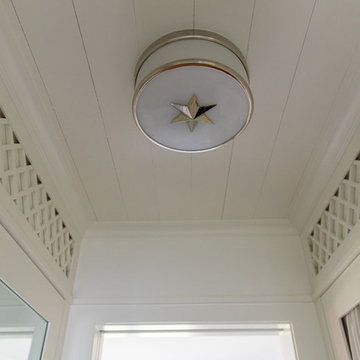
Immagine di un piccolo spazio per vestirsi unisex country con ante in stile shaker, ante bianche, pavimento in legno massello medio e pavimento marrone
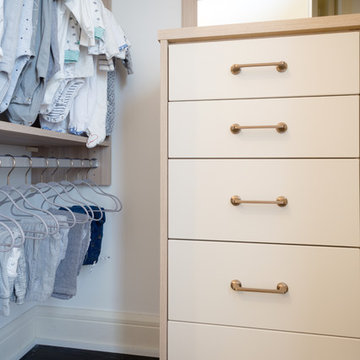
Adorable closet for baby Leo's nursery. Triple hanging for baby clothes that will transition into double hanging. Custom dresser with accent drawer fronts and bronze hardware. Framed mirror and open shelving for bins.
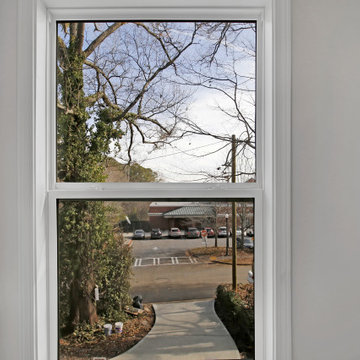
Immagine di una piccola cabina armadio unisex country con pavimento in laminato
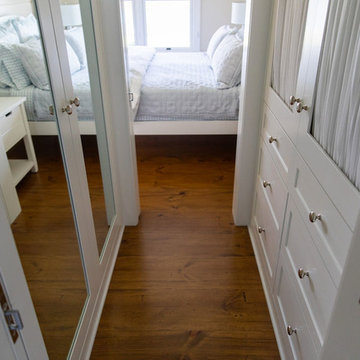
Foto di un piccolo spazio per vestirsi unisex country con ante in stile shaker, ante bianche, pavimento in legno massello medio e pavimento marrone
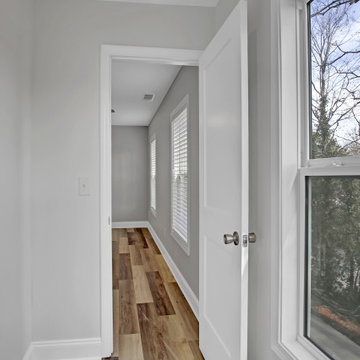
Idee per una piccola cabina armadio unisex country con pavimento in laminato
Piccoli Armadi e Cabine Armadio country
4
