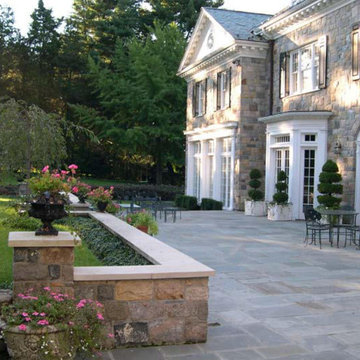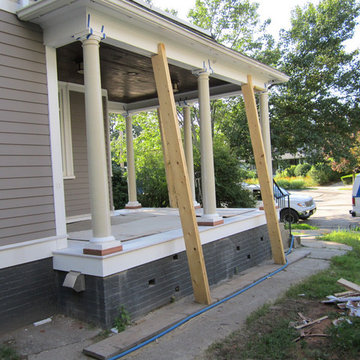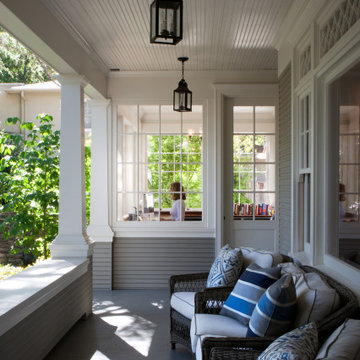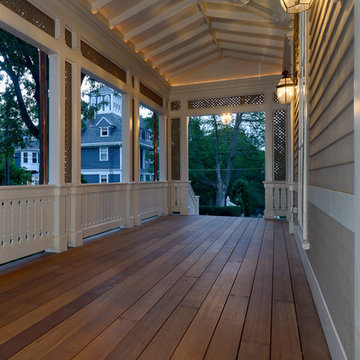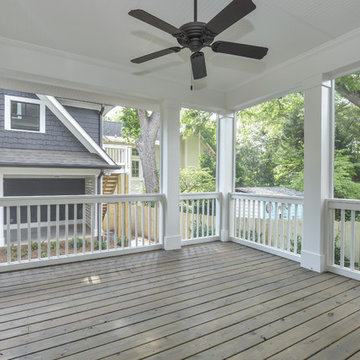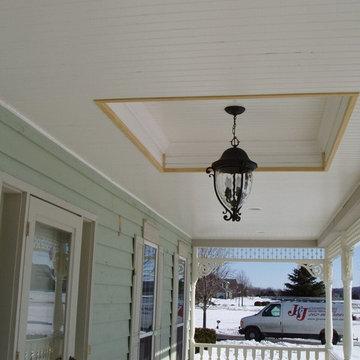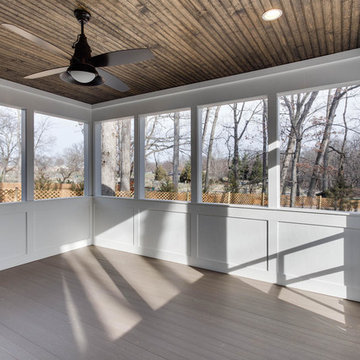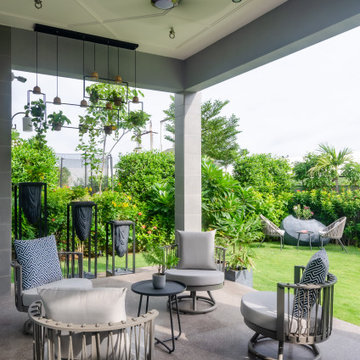Patii e Portici vittoriani grigi - Foto e idee
Filtra anche per:
Budget
Ordina per:Popolari oggi
21 - 40 di 119 foto
1 di 3
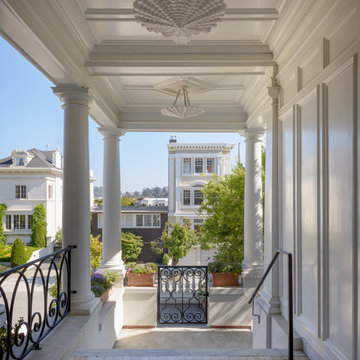
Aaron Leitz Photography
Idee per un portico vittoriano di medie dimensioni e davanti casa con piastrelle e un tetto a sbalzo
Idee per un portico vittoriano di medie dimensioni e davanti casa con piastrelle e un tetto a sbalzo
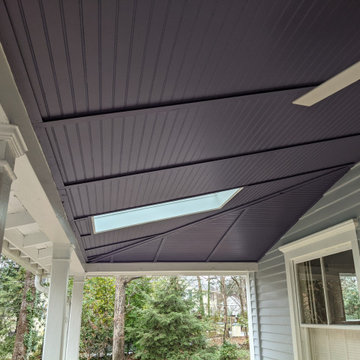
more recent beaded paneling at rear SP ceiling
Ispirazione per un portico vittoriano
Ispirazione per un portico vittoriano
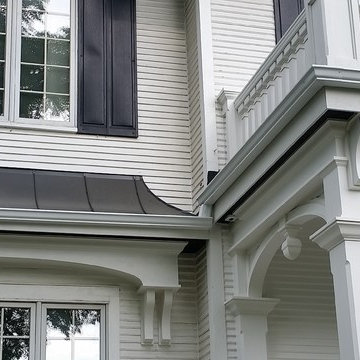
Detailed Close up
Idee per un portico vittoriano di medie dimensioni e davanti casa
Idee per un portico vittoriano di medie dimensioni e davanti casa
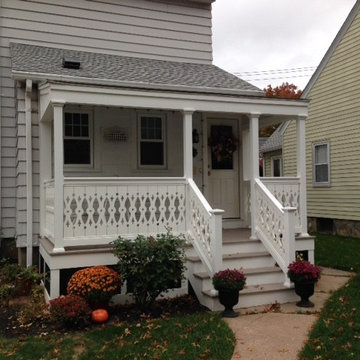
Victorian PVC back porch. Constructed by Chris Walsdorf, CW Contractors of Farmington, CT. Balusters by Durabrac Architectural Components in Florida.
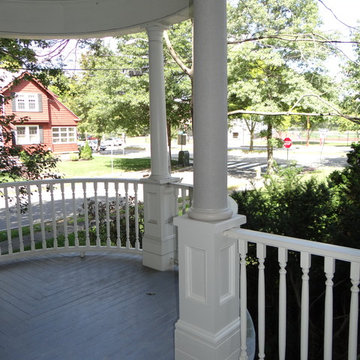
This ornate Victorian porch features a curved turret and ten wood columns in various conditions. The column and base on the right is new, structural, and built from PT, synthetic lumber, and a fiberglass column. The one on the left, is next years project. As you can see, the column is beginning to fail.
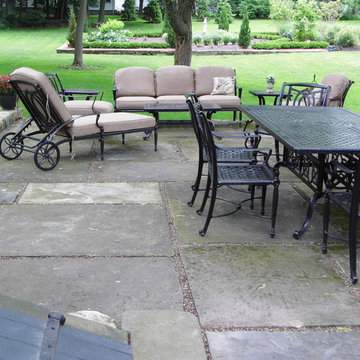
Foto di un grande patio o portico vittoriano dietro casa con un giardino in vaso, pavimentazioni in pietra naturale e nessuna copertura
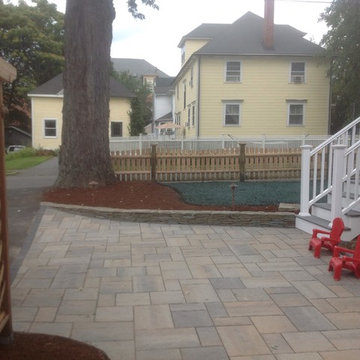
These homeowners purchased a lovely Melrose corner-lot home in desperate need of a landscape refresh. In addition to the Techo-Bloc patio & walkway, LCM PLUS replaced the aging back steps and reconfigured the layout. Using matching natural flat fieldstone LCM PLUS build a small garden wall to match the new front steps, and used landscape lighting to highlight the natural features. Final touches including replacing the fence and & lawn mask the extensive underground drainage & electrical work also completed which means this creative outdoor living space will serve well for many years to come.
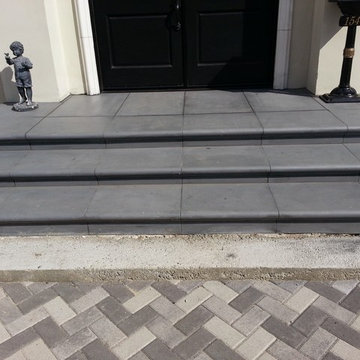
Custom steps made of concrete
Foto di un portico vittoriano di medie dimensioni
Foto di un portico vittoriano di medie dimensioni
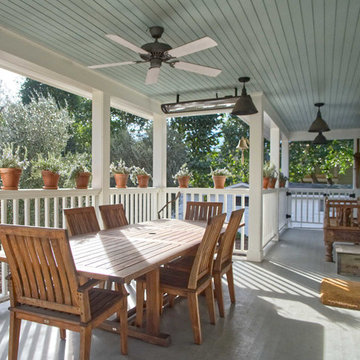
Porch addition off the kitchen with views of the old barn and orchards.
Idee per un portico vittoriano dietro casa con un tetto a sbalzo
Idee per un portico vittoriano dietro casa con un tetto a sbalzo
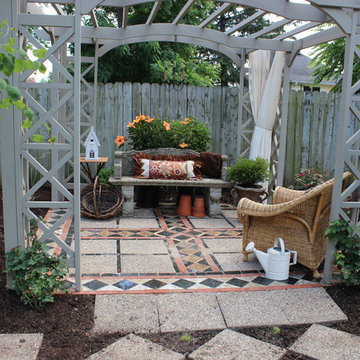
Samuel William Eagleson
Esempio di un grande patio o portico vittoriano dietro casa con pavimentazioni in pietra naturale
Esempio di un grande patio o portico vittoriano dietro casa con pavimentazioni in pietra naturale
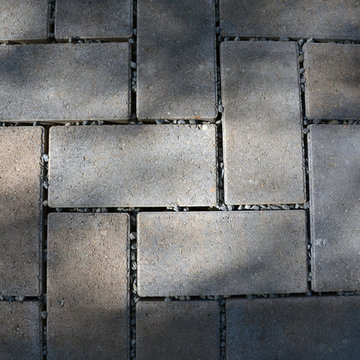
Permeable Pavers for the Driveway, two Patios and connecting walkways
Marilyn Musgjerd
Ispirazione per un grande patio o portico vittoriano nel cortile laterale con pavimentazioni in cemento
Ispirazione per un grande patio o portico vittoriano nel cortile laterale con pavimentazioni in cemento
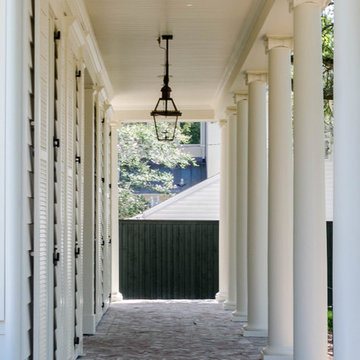
Jefferson Door supplied: exterior doors (custom Sapele mahogany), interior doors (Buffelen), windows (Marvin windows), shutters (custom Sapele mahogany), columns (HB&G), crown moulding, baseboard and door hardware (Emtek).
House was built by Hotard General Contracting, Inc.
Patii e Portici vittoriani grigi - Foto e idee
2
