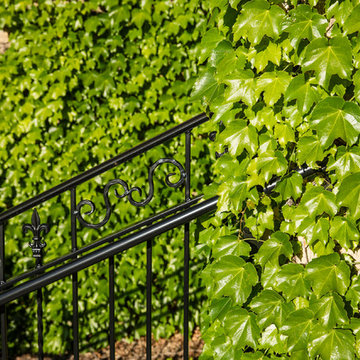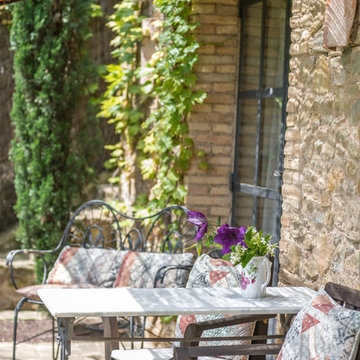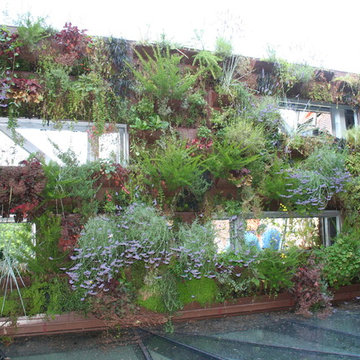Patii e Portici verdi - Foto e idee
Filtra anche per:
Budget
Ordina per:Popolari oggi
201 - 220 di 284 foto
1 di 3
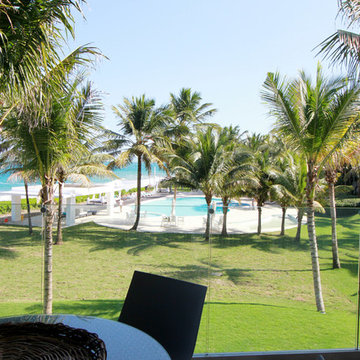
Sabine Jaeger
Foto di un patio o portico minimal di medie dimensioni e dietro casa con piastrelle e un tetto a sbalzo
Foto di un patio o portico minimal di medie dimensioni e dietro casa con piastrelle e un tetto a sbalzo
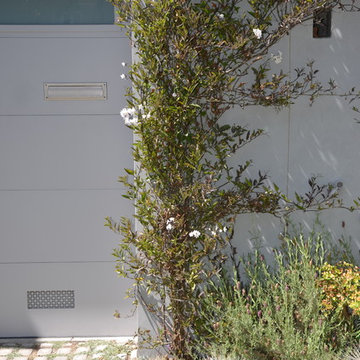
The street facade meets the ground plane with a whole level of garage, but we continued the front garden and green driveway vertically, creating a trellised wall of jasmine where a blank garage wall had been. Leslie Katzman Design invented a fabulous landscape for this small low-water garden.
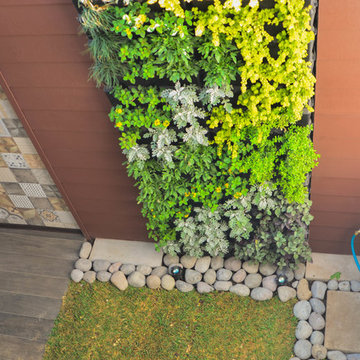
Remodelling for an old house, final result for the internal Patio.
Photo Credits.
Latitud 10 Arquitectura S.A.
Esempio di un piccolo patio o portico design dietro casa con pavimentazioni in cemento e una pergola
Esempio di un piccolo patio o portico design dietro casa con pavimentazioni in cemento e una pergola
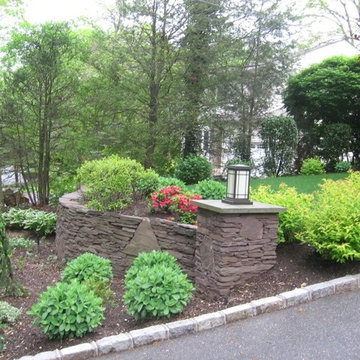
Our masonry installers built this retaining wall to level off the grade. The result, the lawn becomes a more usable space, the wall aids in controlling run-off, and the gentle curve of the wall adds curb appeal to this Woodbury, Long Island home.
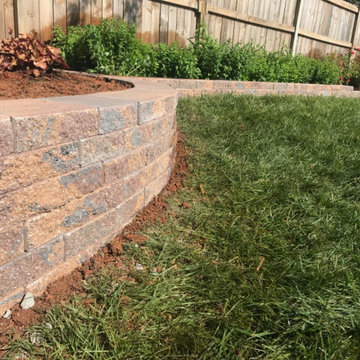
Esempio di un piccolo patio o portico classico dietro casa con pavimentazioni in mattoni
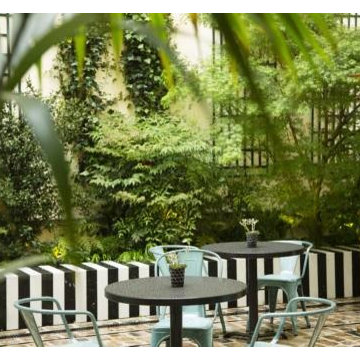
Réalisation d'un patio dans l'enceinte d'un grand hôtel parisien. Nous avons travaillé en collaboration avec un architecte et nous avons proposé des solutions d'aménagements extérieurs pour un rendu original. Les différents végétaux muraux et les luminaires donnent à l'ensemble une ambiance tranquille en plein coeur de Paris.
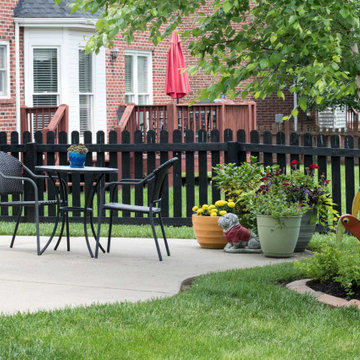
Although this Patio is technically not covered – the homeowners do have an awesome retractable awning – it is most definitely an outdoor living space. The patio itself has beautiful lines and impeccable landscaping, and the awning makes it usable a majority of the time. The homeowners definitely have a green thumb so much of the interest comes from their wonderful variety of plants and flowers displayed in unique and colorful planters.
The oversized wicker furniture with the vibrant cushion fabrics makes the seating area cozy and inviting. The fun rug ties all of the colors together.
This Patio is definitely a haven for these homeowners and truly an extension of their home. Enjoy!
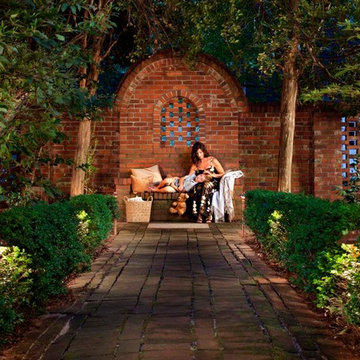
Turning their entire back yard into a secret garden involved the careful use of outdoor lighting, including path lighting, garden lighting, column lighting to create a soft wash of light against the brickwork. At Delaware Valley Outdoor Lighting our thoughtful design and professional installation took into account the need to work with great care among the established trees and hedges.
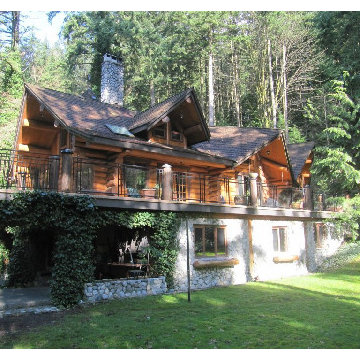
Full scribe log home with large open vaulted ceilings, 10’ full scribed log walls and a very unique 2 level octagon tower. Perfect cozy log cabin.
Ispirazione per un patio o portico chic di medie dimensioni e dietro casa con pavimentazioni in pietra naturale e un tetto a sbalzo
Ispirazione per un patio o portico chic di medie dimensioni e dietro casa con pavimentazioni in pietra naturale e un tetto a sbalzo
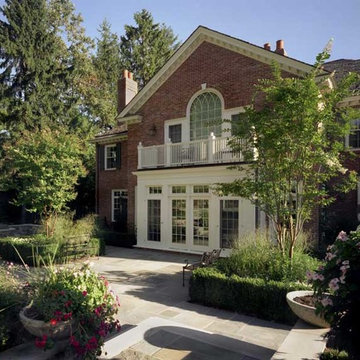
Foto di un grande patio o portico tradizionale in cortile con pavimentazioni in pietra naturale e nessuna copertura
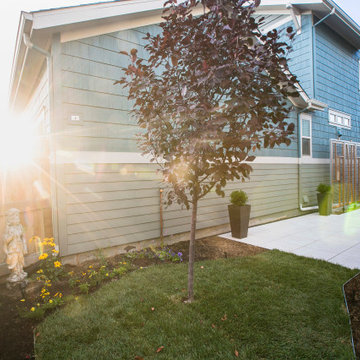
The Courtyard Oasis project encompasses what abarnai does best; remodeling a space with an emphasis on functional installation artwork. Our clients wanted a beautiful and tranquil outdoor space as a seamless extension of their indoor living space. They initially described the outdoor area as a drainage ditch, and to transform it into a Courtyard Oasis required detailed design work and creative collaboration. An open central patio, with custom trellises as a living focal point, was the starting point of the design to connect the indoor and outdoor spaces and allow the courtyard area to be divided into different zones -- for relaxing, entertaining and gardening. The abarnai team loved this project because they go to completely revamp the area and utilize a wide variety of design and building skills, including patio construction, custom trellis artwork, composite decking and stairs, a wood retaining wall, feature lighting systems, planting areas, and a sprinkler system.
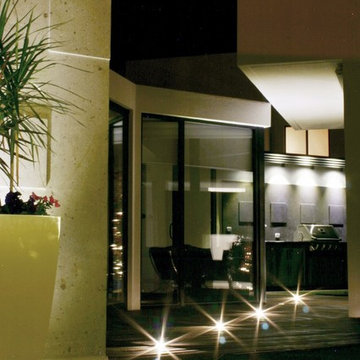
La iluminación nocturna guía al usuario y le invita a descubrir los distintos espacios.
Ispirazione per un grande patio o portico minimal nel cortile laterale con pedane e nessuna copertura
Ispirazione per un grande patio o portico minimal nel cortile laterale con pedane e nessuna copertura
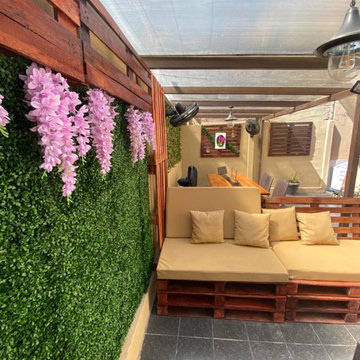
Nuestro cliente tenia un patio muy sencillo y quiso que le modifiquemos un patio diferente y que apliquemos palets implementamos materiales como estos que ayudan al medio ambiente y dandole un estilo rustico a su patio
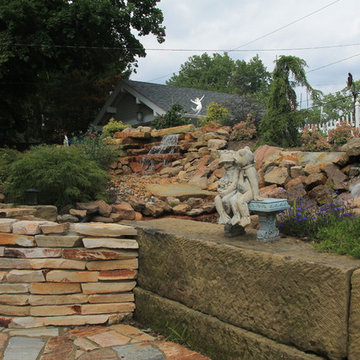
Nicholas Roth
Immagine di un patio o portico design di medie dimensioni e in cortile con pavimentazioni in pietra naturale e una pergola
Immagine di un patio o portico design di medie dimensioni e in cortile con pavimentazioni in pietra naturale e una pergola
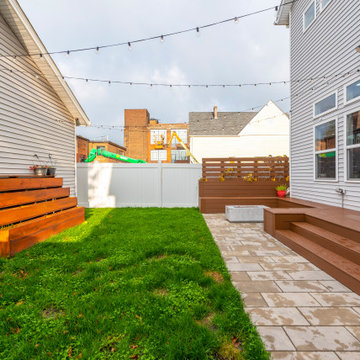
A small space with big function
This Contemporary design includes a walk out composite stair case that double as the seating space for the gas fire pit.
The back rest in the seating space features an elevated planter box with a climbing wall for vines.
Clean lines and low profile, the larger format smooth pavers wrap the patio space and connects walks from the garage to the house, and down the side yard into the front.
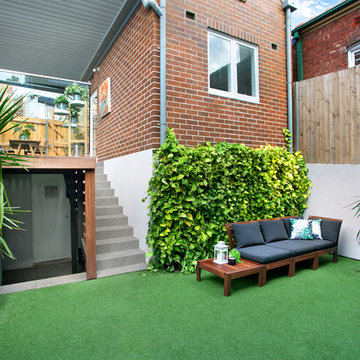
Entertainers' pergola and courtyard area
Esempio di un patio o portico scandinavo dietro casa con una pergola
Esempio di un patio o portico scandinavo dietro casa con una pergola
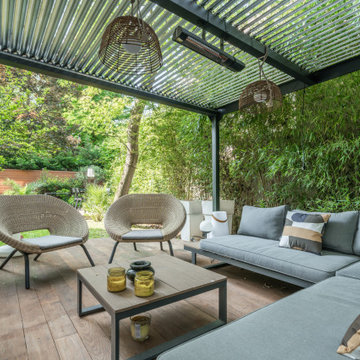
Aménagement d'un coin terrasse avec une pergola bioclimatique
Idee per un patio o portico minimalista di medie dimensioni e dietro casa con pedane e una pergola
Idee per un patio o portico minimalista di medie dimensioni e dietro casa con pedane e una pergola
Patii e Portici verdi - Foto e idee
11
