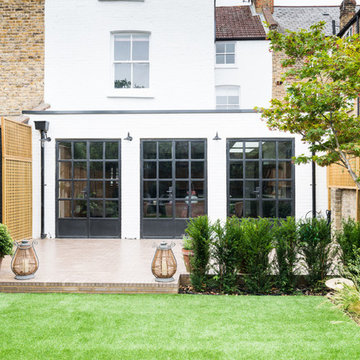Patii e Portici verdi - Foto e idee
Filtra anche per:
Budget
Ordina per:Popolari oggi
201 - 220 di 2.742 foto
1 di 3
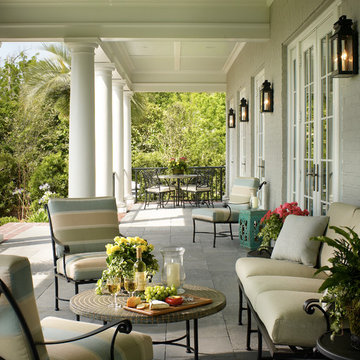
Ispirazione per un patio o portico di medie dimensioni e dietro casa con pavimentazioni in pietra naturale e un tetto a sbalzo
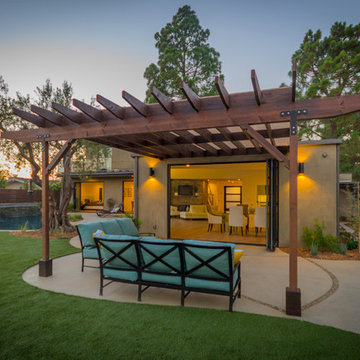
Beverly Hills property
Accordion door opens to concrete patio with pergola. Swimming pool in the background.
Photo by Michael Todoran
Idee per un ampio patio o portico moderno dietro casa con lastre di cemento e una pergola
Idee per un ampio patio o portico moderno dietro casa con lastre di cemento e una pergola
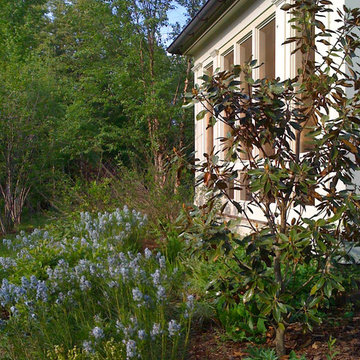
reading porch with fireplace overlooking rain garden for bird watching
copyright 2015 Virginia Rockwell
Foto di un grande portico tradizionale nel cortile laterale con un portico chiuso, pedane e un tetto a sbalzo
Foto di un grande portico tradizionale nel cortile laterale con un portico chiuso, pedane e un tetto a sbalzo
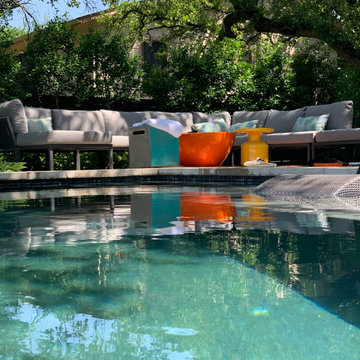
Archipelago Bahamian Sectional with Perpetual Ceramic Accent Tables
Esempio di un grande patio o portico mediterraneo dietro casa
Esempio di un grande patio o portico mediterraneo dietro casa
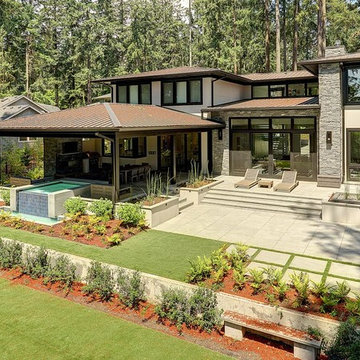
Idee per un grande patio o portico design dietro casa con pavimentazioni in cemento e un tetto a sbalzo
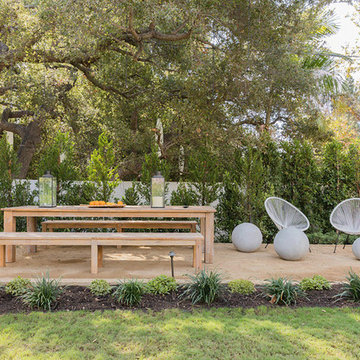
Blake Worthington, Rebecca Duke
Esempio di un ampio patio o portico design dietro casa con fontane, graniglia di granito e nessuna copertura
Esempio di un ampio patio o portico design dietro casa con fontane, graniglia di granito e nessuna copertura
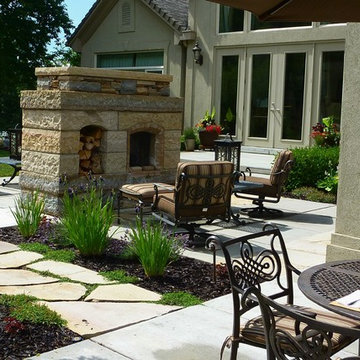
A significant back garden remodel in North Ogden, Utah. Local sandstone ties a big project together, with blond sandstone garden walls, patio, bridges, fireplace, fire pit and patio. Concrete patios have stone ribbons. Pushing back brambles and capturing groundwater allowed this space to triple in size. It's now a parklike setting providing a serene retreat for this family. Bronze scuppers built into a stone garden wall make for a unique water feature, and is visible from most parts of the garden and the back of the home. Fireplace separates two outdoor spaces, creating 'rooms'. Lush planting complete the picture.
Photo: The Ardent Gardener Landscape Design
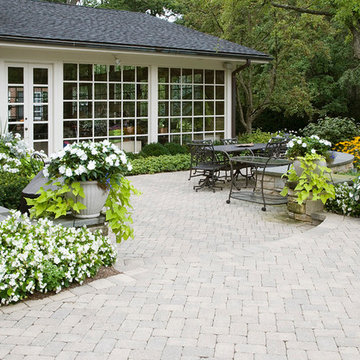
Tumbled concrete pavers tie the landscape together, leading around the house, through the patio and to the pool area.
Photo by Linda Oyama Bryan
Immagine di un grande patio o portico classico dietro casa con pavimentazioni in cemento e nessuna copertura
Immagine di un grande patio o portico classico dietro casa con pavimentazioni in cemento e nessuna copertura
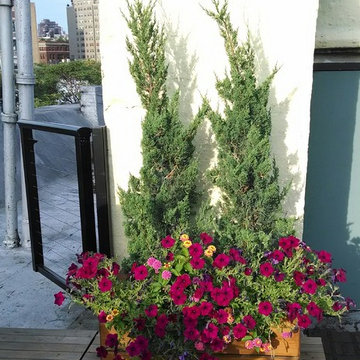
Foto di un patio o portico minimal di medie dimensioni con nessuna copertura, un giardino in vaso e pedane

Photography by Jimi Smith / "Jimi Smith Photography"
Idee per un patio o portico tradizionale di medie dimensioni e dietro casa con un focolare, pedane e una pergola
Idee per un patio o portico tradizionale di medie dimensioni e dietro casa con un focolare, pedane e una pergola

This gourmet kitchen includes wood burning pizza oven, grill, side burner, egg smoker, sink, refrigerator, trash chute, serving station and more!
Photography: Daniel Driensky

This masterfully designed outdoor living space feels open, airy, and filled with light thanks to the lighter finishes and the fabric pergola shade. Clean, modern lines and a muted color palette add to the spa-like feel of this outdoor living space.
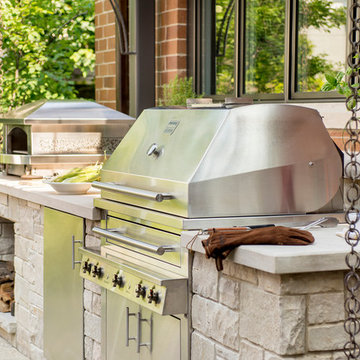
Mr. and Mrs. Eades, the owners of this Chicago home, were inspired to build a Kalamazoo outdoor kitchen because of their love of cooking. “The grill became the center point for doing our outdoor kitchen,” Mr. Eades noted. After working long days, Mr. Eades and his wife, prefer to experiment with new recipes in the comfort of their own home. The Hybrid Fire Grill is the focal point of this compact outdoor kitchen. Weather-tight cabinetry was built into the masonry for storage, and an Artisan Fire Pizza Oven sits atop the countertop and allows the Eades’ to cook restaurant quality Neapolitan style pizzas in their own backyard.
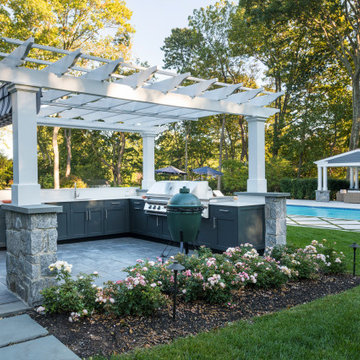
This pool and backyard patio area is an entertainer's dream with plenty of conversation areas including a dining area, lounge area, fire pit, bar/outdoor kitchen seating, pool loungers and a covered gazebo with a wall mounted TV. The striking grass and concrete slab walkway design is sure to catch the eyes of all the guests.
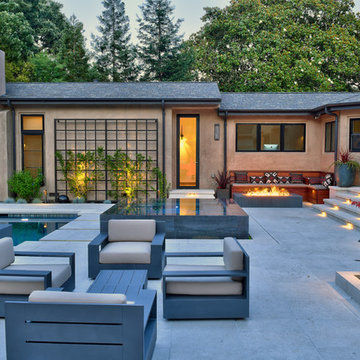
Immagine di un grande patio o portico design dietro casa con un focolare, nessuna copertura e piastrelle
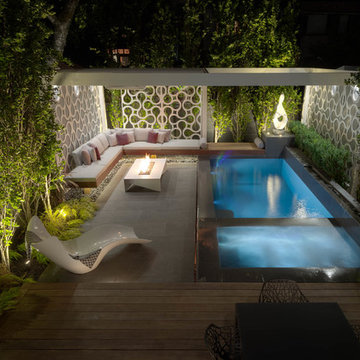
Pro-Land was hired to manage and construct this secluded backyard in the core of Toronto. Working in conjunction with multiple trades and Eden Tree Design Inc., we were able to create this modern space, utilizing every corner of the property to it's fullest potential.
Landscape Design: Eden Tree Design Inc.
Photographer: McNeill Photography
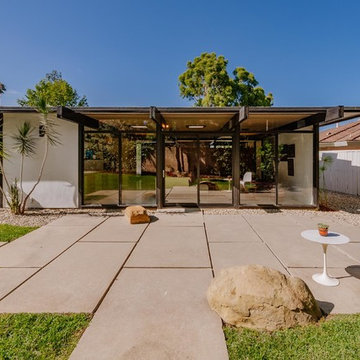
Foto di un patio o portico moderno di medie dimensioni e dietro casa con cemento stampato

View of front porch of renovated 1914 Dutch Colonial farm house.
© REAL-ARCH-MEDIA
Ispirazione per un grande portico country davanti casa con un tetto a sbalzo
Ispirazione per un grande portico country davanti casa con un tetto a sbalzo

This courtyard features cement pavers with grass in between. A seated patio area in front of the custom built-in fireplace with two black wall trellis' on both sides of the fireplace. Decorated with four white wingback armchairs with black trim detailing and a stone coffee table in the center. A French-inspired fountain sits across from the patio space. A wood gate acts as the entrance into the courtyard.
Patii e Portici verdi - Foto e idee
11
