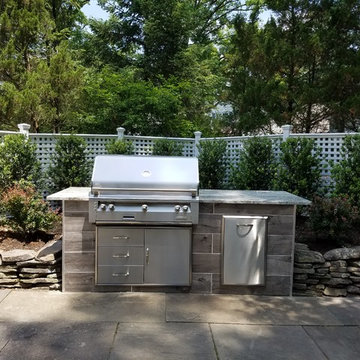Patii e Portici verdi - Foto e idee
Filtra anche per:
Budget
Ordina per:Popolari oggi
121 - 140 di 8.548 foto
1 di 3
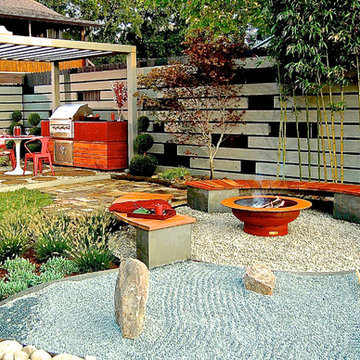
Idee per un patio o portico etnico dietro casa e di medie dimensioni con un focolare, ghiaia e una pergola
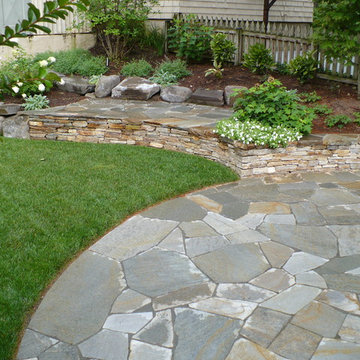
Ispirazione per un patio o portico stile rurale di medie dimensioni e dietro casa con pavimentazioni in pietra naturale
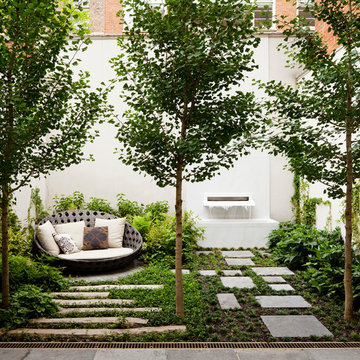
Idee per un patio o portico chic di medie dimensioni e dietro casa con fontane, pavimentazioni in pietra naturale e nessuna copertura
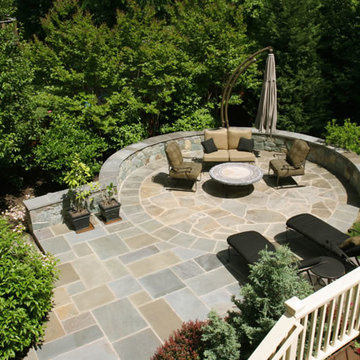
We carved out a sunny stone patio using flagstone and fieldstone on this wooded slope in a suburban backyard.
Designed and built by Land Art Design, Inc.
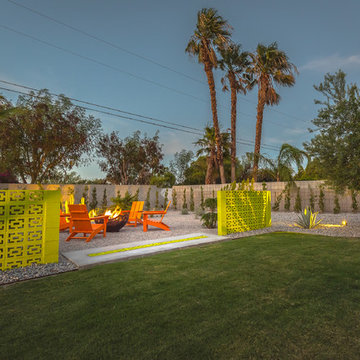
extension of pool area with a fire pit and comfortable , colorful seating. great outdoor lighting.
Idee per un grande patio o portico minimalista dietro casa con un focolare, ghiaia e nessuna copertura
Idee per un grande patio o portico minimalista dietro casa con un focolare, ghiaia e nessuna copertura
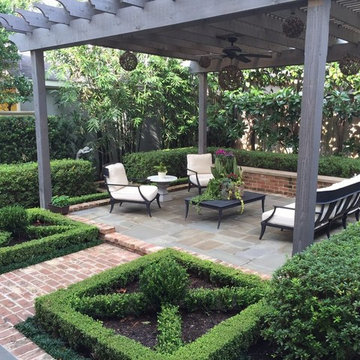
Immagine di un patio o portico chic di medie dimensioni e dietro casa con pavimentazioni in pietra naturale e una pergola
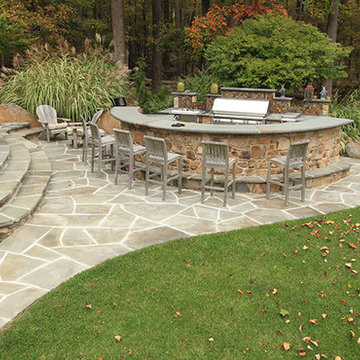
Idee per un grande patio o portico american style dietro casa con pavimentazioni in cemento e nessuna copertura
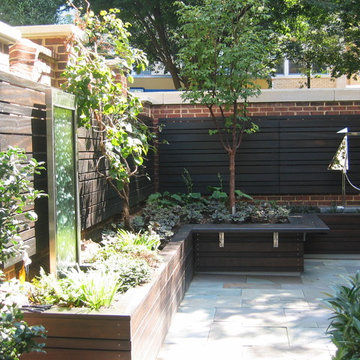
Designed while at Graham Landscape Architecture.
Esempio di un piccolo patio o portico contemporaneo dietro casa con fontane, pavimentazioni in pietra naturale e nessuna copertura
Esempio di un piccolo patio o portico contemporaneo dietro casa con fontane, pavimentazioni in pietra naturale e nessuna copertura
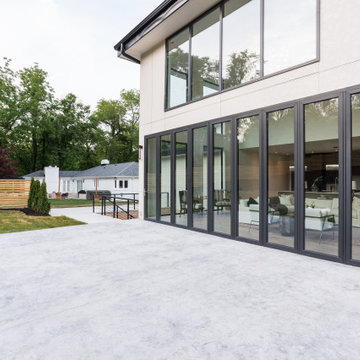
Concrete stamped patio in the backyard of this modern contemporary villa. Huge full panel, black bi folding doors. Stucco fiber cement siding.
Esempio di un grande patio o portico moderno dietro casa con cemento stampato e nessuna copertura
Esempio di un grande patio o portico moderno dietro casa con cemento stampato e nessuna copertura

A two-story addition to this historic Tudor style house includes a screened porch on the lower level and a master suite addition on the second floor. The porch has a wood-burning fireplace and large sitting area, as well as a dining area connected to the family room inside. The second floor sitting room opens to the master bedroom, and a small home office connects to the sitting room.
Windows, cement stucco cladding, and wood trim all match the existing colors and finishes of the original house.
All photos by Studio Buell.
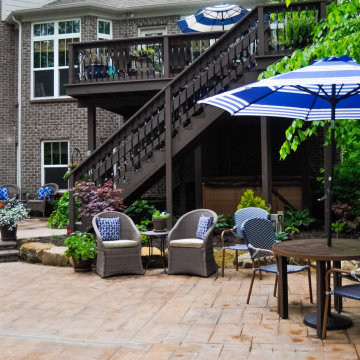
Ispirazione per un grande patio o portico contemporaneo dietro casa con pavimentazioni in cemento e nessuna copertura
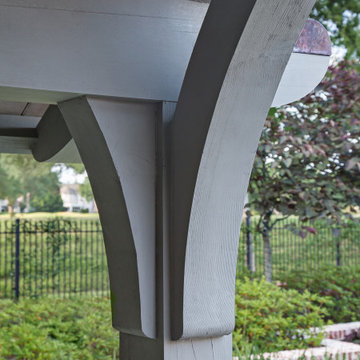
Custom heavy timber framed pool pavilion set at end of swimming pool. The base of the pavilion is a contoured brick bench with custom upholstered cushions & pillows. The roof structure is arched, load bearing timber trusses. The back wall holds a large television & customized copper lanterns.
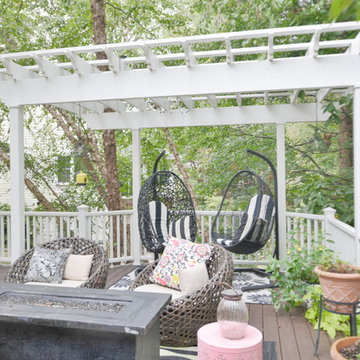
Stunning Outdoor Remodel in the heart of Kingstown, Alexandria, VA 22310.
Michael Nash Design Build & Homes created a new stunning screen porch with dramatic color tones, a rustic country style furniture setting, a new fireplace, and entertainment space for large sporting event or family gatherings.
The old window from the dining room was converted into French doors to allow better flow in and out of home. Wood looking porcelain tile compliments the stone wall of the fireplace. A double stacked fireplace was installed with a ventless stainless unit inside of screen porch and wood burning fireplace just below in the stoned patio area. A big screen TV was mounted over the mantel.
Beaded panel ceiling covered the tall cathedral ceiling, lots of lights, craftsman style ceiling fan and hanging lights complimenting the wicked furniture has set this screen porch area above any project in its class.
Just outside of the screen area is the Trex covered deck with a pergola given them a grilling and outdoor seating space. Through a set of wrapped around staircase the upper deck now is connected with the magnificent Lower patio area. All covered in flagstone and stone retaining wall, shows the outdoor entertaining option in the lower level just outside of the basement French doors. Hanging out in this relaxing porch the family and friends enjoy the stunning view of their wooded backyard.
The ambiance of this screen porch area is just stunning.
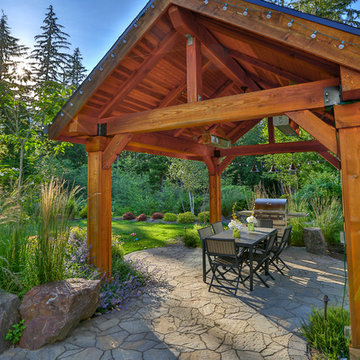
Esempio di un grande patio o portico tradizionale dietro casa con un caminetto, pavimentazioni in cemento e un gazebo o capanno
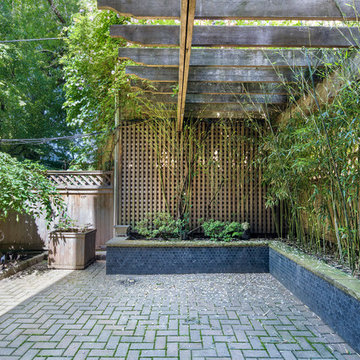
Photography by Travis Mark.
Foto di un grande patio o portico classico dietro casa con un giardino in vaso, pavimentazioni in mattoni e una pergola
Foto di un grande patio o portico classico dietro casa con un giardino in vaso, pavimentazioni in mattoni e una pergola
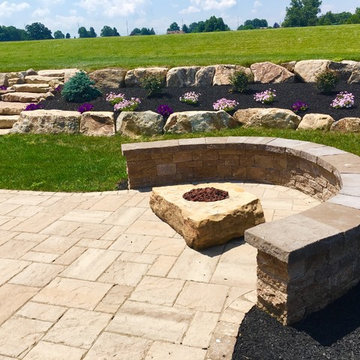
This patio and Fire Boulder were part of a total backyard overhaul! We installed this beautiful Fire Boulder atop Techo-Bloc Blu 60 pavers in Mojave Beige. The matching Mojave Beige Mini Creta sitting wall capped with Portofino wall cap in Chocolate brown completes the entertainment space created by the fire pit.
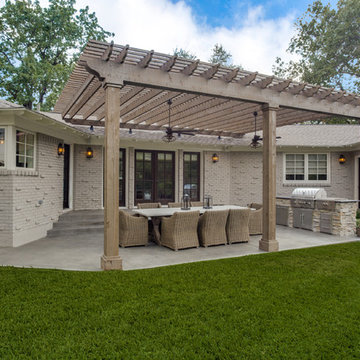
Idee per un portico tradizionale di medie dimensioni e dietro casa con lastre di cemento e una pergola
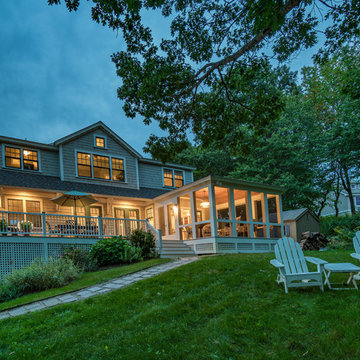
With a location-to-die-for on Great Neck-Ipswich, MA, this perfectly perched home was desperate for an upgrade. The clients, anxious to downsize and create a lifestyle more true to their hearts, left their hectic Wellesley address behind and set out, with kayaks in tow, for life on The Neck!
Once a cookie-cutter spec-home, this reinvented craftsman style, now reminiscent of Martha’s Vineyard and the like, will inspire you to rub your eyes, blink hard and say, “We’re not in Wellesley anymore!”.
The selections couldn’t have been more appropriate: Cascade Blue window cladding to compliment the Seacoast Grey Maibec shingles, the simulated divided light/multi-pane windows, the nature-inspired & earthy color palette, partially paned door, tapered columns, and an outdoor (Vineyard staple) shower adorned by a pergola overhead. The understated outdoor shower only adds to the vacation feel of this retirement retreat, perfect for rinsing off the sand after a day at Clark Beach or kayaking Ipswich Bay & Plum Island Sound.
Photo By Eric Roth
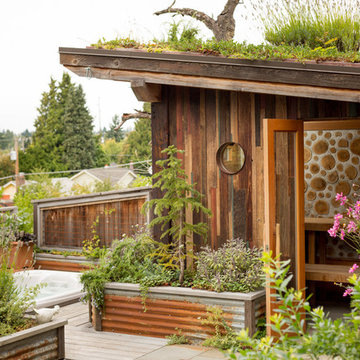
Photo by Alex Crook
https://www.alexcrook.com/
Design by Judson Sullivan
http://www.cultivarllc.com/
Patii e Portici verdi - Foto e idee
7
