Patii e Portici verdi - Foto e idee
Filtra anche per:
Budget
Ordina per:Popolari oggi
141 - 160 di 8.535 foto
1 di 3
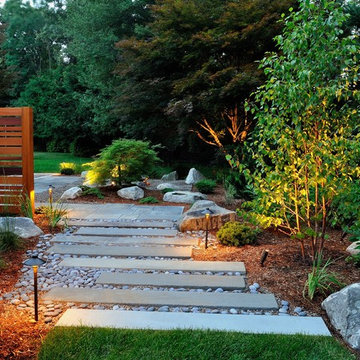
Asian style backyard viewing garden. Boulders and peastone with natural granite bridge, bluestone patio, natural stone bubbler, low voltage lighting and Japanese Maples. - Sallie Hill Design | Landscape Architecture | 339-970-9058 | salliehilldesign.com | photo ©2014 Brian Hill
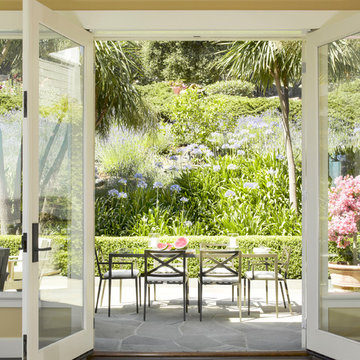
Santa Barbara lifestyle with this gated 5,200 square foot estate affords serenity and privacy while incorporating the finest materials and craftsmanship. Visually striking interiors are enhanced by a sparkling bay view and spectacular landscaping with heritage oaks, rose and dahlia gardens and a picturesque splash pool. Just two minutes to Marin’s finest schools.
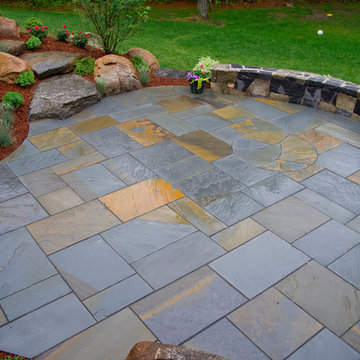
It was pretty much a blank area but with some elevation issues. A rustic inlay design was incorporated into the natural cleft bluestone patio. The seating wall served 2 purposes as a seating space but also to retain some of the patio. A rustic inlay design was incorporated into the natural cleft bluestone patio. Natural fieldstone steppers lead from the driveway area to the patio. An assortment of perennials and plantings soften the hardscape project. Serviceberry, hybrid dogwood, and a large dwarf pine are the anchor plants. We also created a raised vegetable garden space off the patio too.
Marc Depoto (Hillside Nurseries Inc.)
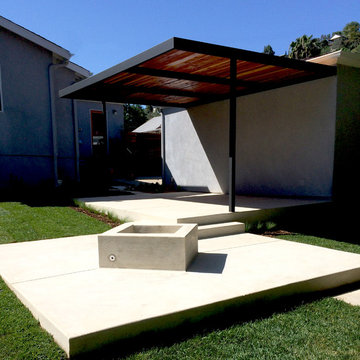
A cool white concrete patio and firepit with a metal and redwood shade structure, perfect for outdoor living.
Foto di un patio o portico minimal di medie dimensioni e dietro casa con un focolare, lastre di cemento e una pergola
Foto di un patio o portico minimal di medie dimensioni e dietro casa con un focolare, lastre di cemento e una pergola
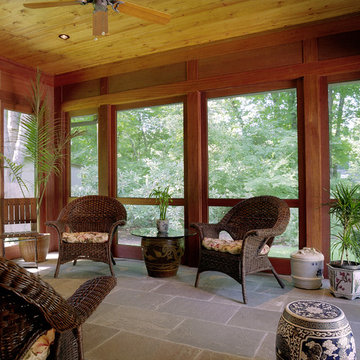
Photography: Gus Ford
Foto di un portico design di medie dimensioni e dietro casa con un portico chiuso, piastrelle e un tetto a sbalzo
Foto di un portico design di medie dimensioni e dietro casa con un portico chiuso, piastrelle e un tetto a sbalzo
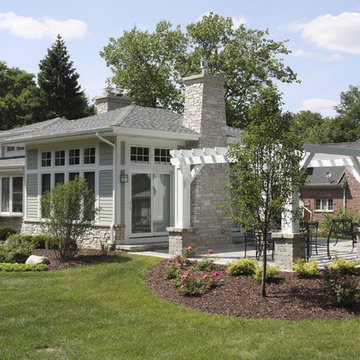
This backyard space not only lets these Clarendon Hills homeowners enjoy season weather, but adds additional living space to the home. The pergola creates a cozy, welcoming feels and allows the homeowners to enjoy the sun, without too much exposure. the decorative brick columns also compliment the stone chimney and surrounding elements. For more on Normandy Designer Stephanie Bryant CKD, click here: http://www.normandyremodeling.com/designers/stephanie-bryant/
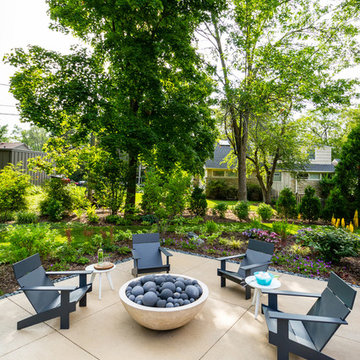
The new perimeter lends some privacy from the surrounding neighbors.
Westhauser Photography
Esempio di un patio o portico design di medie dimensioni e dietro casa con un focolare e lastre di cemento
Esempio di un patio o portico design di medie dimensioni e dietro casa con un focolare e lastre di cemento

The 'L' shape of the house creates the heavily landscaped outdoor fire pit area. The quad sliding door leads to the family room, while the windows on the left are off the kitchen (far left) and buffet built-in. This allows for food to be served directly from the house to the fire pit area.
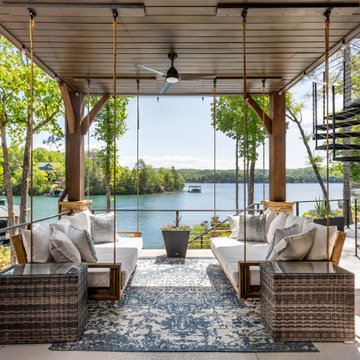
Immagine di un grande patio o portico stile rurale dietro casa con cemento stampato, un tetto a sbalzo e scale
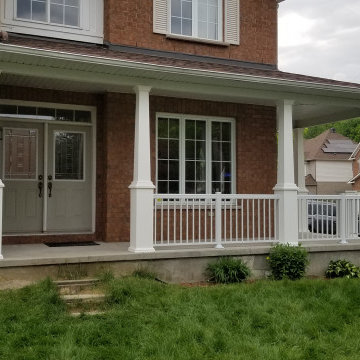
Take a look at the striking porch columns and railing we designed and built for this customer!
The PVC columns are supplied by Prestige DIY Products and constructed with a combination of a 12"x12"x40" box, and a 9" to 6" tapered column which sits on the box. Both the box and tapered column are plain panel and feature solid crown moulding trim for an elegant, yet modern appearance.
Did you know our PVC columns are constructed with no visible fasteners! All trim is secured with highly durable PVC glue and double sided commercial grade tape. The column panels themselves are assembled using Smart Lock™ corner technology so you won't see any overlapping sides and finishing nails here, only perfectly mitered edges! We also installed solid wood blocking behind the PVC columns for a strong railing connection.
The aluminum railing supplied by Imperial Kool Ray is the most popular among new home builders in the Ottawa area and for good reason. It’s ease of installation, strength and appearance makes it the first choice for any of our customers.
We were also tasked with replacing a rather transparent vinyl fence with a more traditional solid panel to provide additional privacy in the backyard.
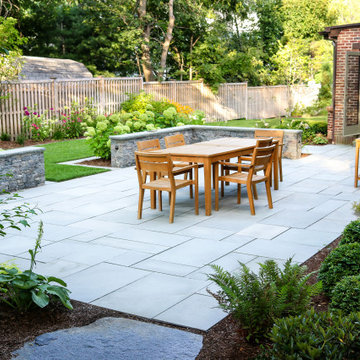
Idee per un patio o portico di medie dimensioni e dietro casa con pavimentazioni in pietra naturale
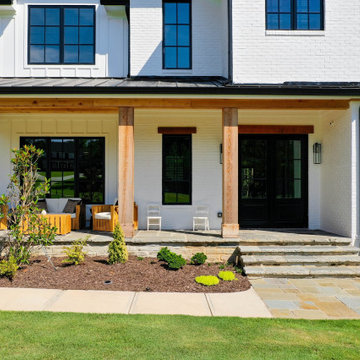
Idee per un grande portico country davanti casa con pavimentazioni in pietra naturale e un tetto a sbalzo
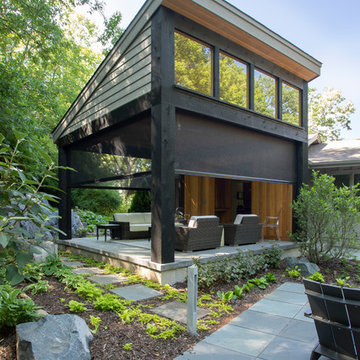
Idee per un grande portico classico dietro casa con un portico chiuso, pavimentazioni in pietra naturale e un tetto a sbalzo
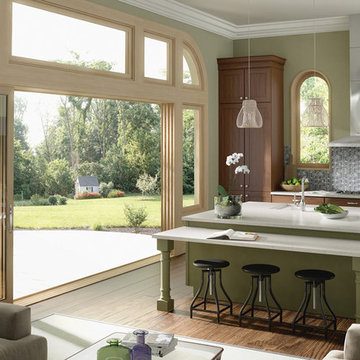
Experience the ultimate indoor-outdoor living with Milgard's Pocket Glass Walls. When fully open, the glass panels slide into the wall pocket and completely disappear from view. The aluminum frames and panels are thermally broken with a full weather-stripped structural interlock system for improved energy efficiency. Customize your glass wall with four exterior frame colors including Clear Anodized and Dark Anodized Bronze. Choose between an all aluminum frame or aluminum clad wood option with a solid wood interior.
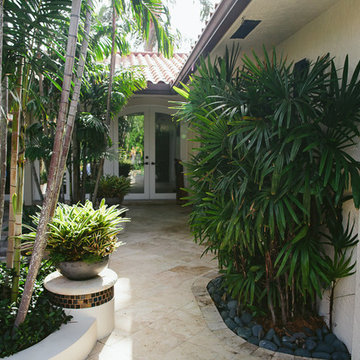
Zito Landscape Design
Idee per un patio o portico mediterraneo di medie dimensioni e in cortile con pavimentazioni in pietra naturale e una pergola
Idee per un patio o portico mediterraneo di medie dimensioni e in cortile con pavimentazioni in pietra naturale e una pergola
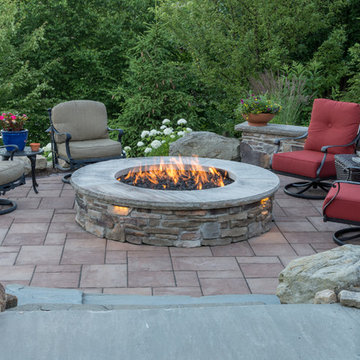
Idee per un grande patio o portico classico dietro casa con un focolare, piastrelle e nessuna copertura
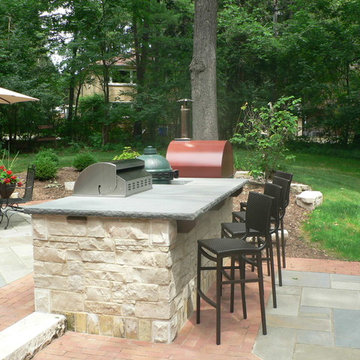
Bar side of an outdoor kitchen in Elm Grove. The rustic corbels below the bar and quoins on each corner tie this outdoor bar into the existing home. A thermal bluestone counter top gives a polished look to the final product.
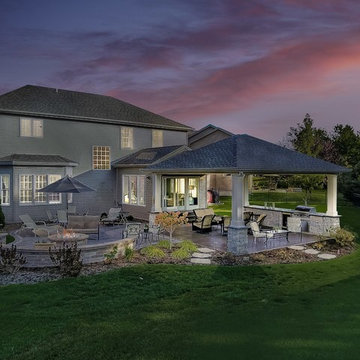
Covered Patio with Built in Grill and Fire Pit
Ispirazione per un patio o portico classico di medie dimensioni e dietro casa con un focolare, pavimentazioni in cemento e un tetto a sbalzo
Ispirazione per un patio o portico classico di medie dimensioni e dietro casa con un focolare, pavimentazioni in cemento e un tetto a sbalzo
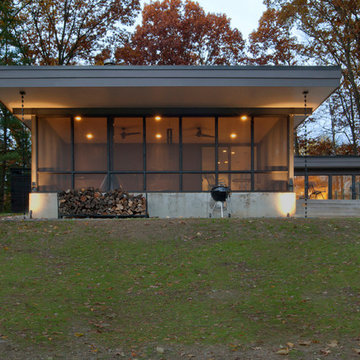
Midcentury Modern Remodel includes new screened porch featuring steel fireplace, rain chains, and adjacency to modern terrace - Architecture: HAUS | Architecture For Modern Lifestyles, Interior Architecture: HAUS with Design Studio Vriesman, General Contractor: Wrightworks, Landscape Architecture: A2 Design, Photography: HAUS | Architecture For Modern Lifestyles
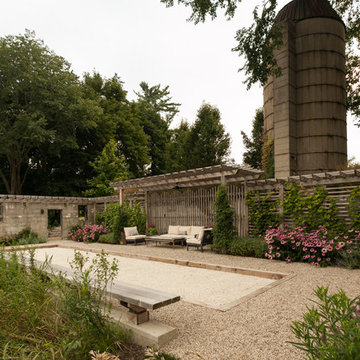
Hear what our clients, Lisa & Rick, have to say about their project by clicking on the Facebook link and then the Videos tab.
Hannah Goering Photography
Patii e Portici verdi - Foto e idee
8