Patii e Portici verdi - Foto e idee
Filtra anche per:
Budget
Ordina per:Popolari oggi
121 - 140 di 8.558 foto
1 di 3
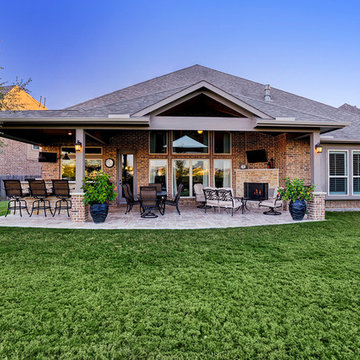
The original patio was about 274 square feet and we added 352 square feet. The total entertaining space is now over 600 square feet! The house also backs up to water so they wanted an outdoor space to spend watching the beautiful backdrop.
As we extended the roof line, the homeowners agreed that an open gable would be too open, therefore we ended up with the hip roof with an added, smaller open gable. That allows some additional natural light to come through with their high living room windows. The fireplace was placed in the corner next to the home wall rather than out on the perimeter because we didn't want to take away from the view to the back. The outdoor kitchen is situated conveniently near the back door for transferring kitchen items.
TK IMAGES
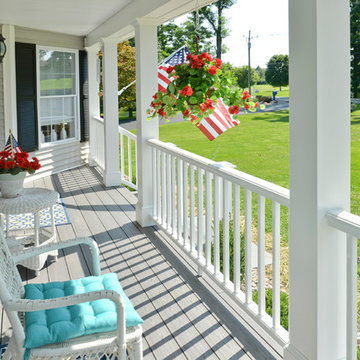
This porch was upgraded to maintenance free with Azek building products. Traditional in the design finishes for a clean, elegant and inviting feel. Some subtle changes were made like enlarging the posts for an appropriate scale. The we widened the staircase to welcome you onto the porch and lead you to the door. Skirting was added to provide a clean look, always a plus when it comes to curb appeal.
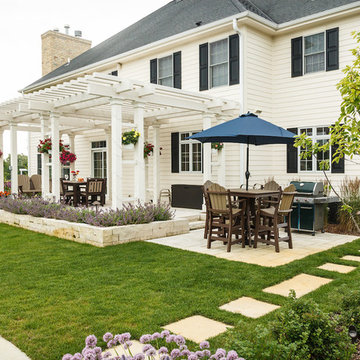
A smaller patio adjacent to the main dining area was added for smaller groups to hang out in and provides a great spot for the grill.
Westhauser Photography
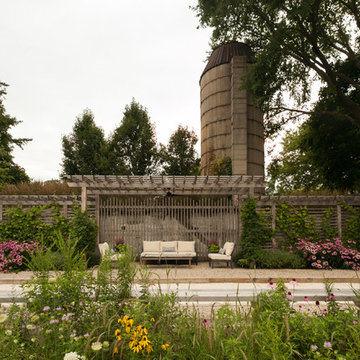
Hear what our clients, Lisa & Rick, have to say about their project by clicking on the Facebook link and then the Videos tab.
Hannah Goering Photography
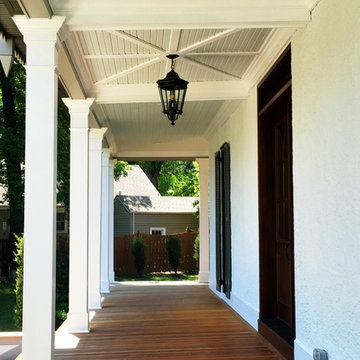
Ispirazione per un ampio portico stile americano davanti casa con pedane e un tetto a sbalzo
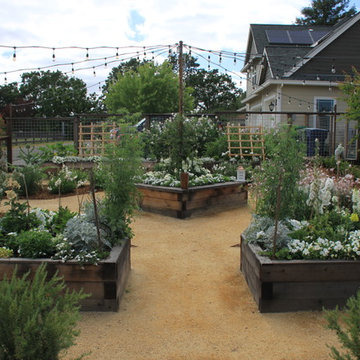
Ispirazione per un ampio patio o portico country dietro casa con graniglia di granito e nessuna copertura
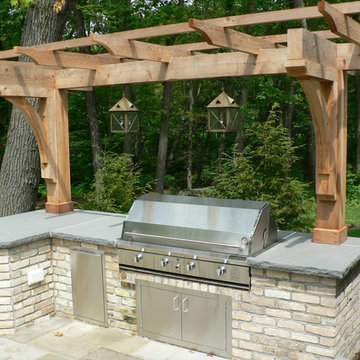
A large ProFire gas grill along with trash pull out is integrated within this masonry grill station. The grill station is surrounded with recovered Cream City bricks and topped with cut bluestone coping. A cedar arbor is integrated and makes an ideal location to hang two custom, high voltage electric lanterns.
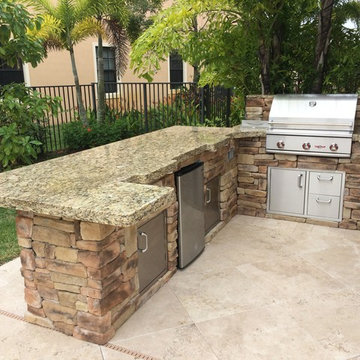
outdoor kitchen with ledge stone and granite counter top
Ispirazione per un patio o portico stile rurale di medie dimensioni e dietro casa con pavimentazioni in pietra naturale
Ispirazione per un patio o portico stile rurale di medie dimensioni e dietro casa con pavimentazioni in pietra naturale
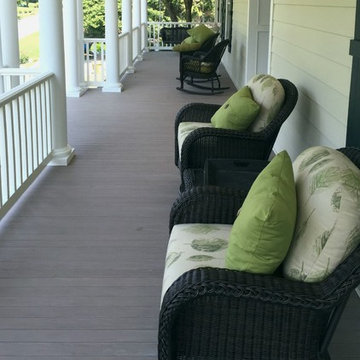
Large comfortable shaded front porch made of Azek & Azek Decking products.
Ispirazione per un grande portico chic davanti casa con pedane e un tetto a sbalzo
Ispirazione per un grande portico chic davanti casa con pedane e un tetto a sbalzo
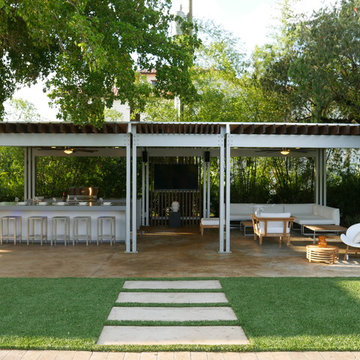
Idee per un patio o portico design di medie dimensioni e dietro casa con pavimentazioni in cemento e una pergola
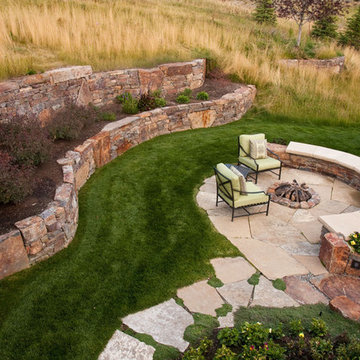
Fire pit patio, stepping stones and seatwall.
Esempio di un piccolo patio o portico stile americano dietro casa con un focolare, pavimentazioni in pietra naturale e nessuna copertura
Esempio di un piccolo patio o portico stile americano dietro casa con un focolare, pavimentazioni in pietra naturale e nessuna copertura
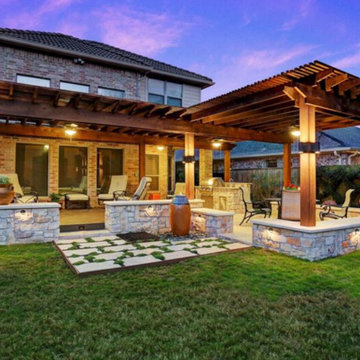
We wanted to create a natural outdoor living space with elevation change and an open feel.
The first time we met they wanted to add a small kitchen and a 200 square foot pergola to the existing concrete. This beautifully evolved into what we eventually built. By adding an elevated deck to the left of the structure it created the perfect opportunity to elevate the sitting walls.
Whether you’re sitting on the deck or over by the travertine sitting wall ...it is the exact same distance off of the floor. By creating a seamless transition from one space to the other no matter where you are, you're always a part of
the party. A 650 square foot cedar pergola, 92 feet of stone sitting walls, travertine flooring, composite decking and summer kitchen. With plenty of accent lighting this space lights up and highlights all of the natural materials.
Appliances: Fire Magic Diamond Echelon series 660
Pergola: Solid Cedar
Flooring: Travertine Flooring/ Composite decking
Stone: Rattle Snake with 2.25” Cream limestone capping
Photo Credit: TK Images
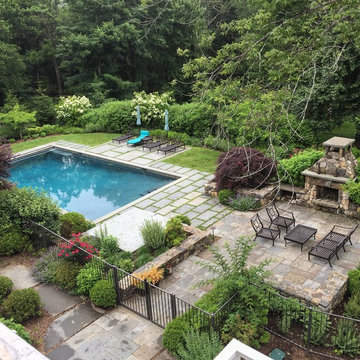
Immagine di un grande patio o portico design dietro casa con un focolare, pavimentazioni in pietra naturale e nessuna copertura
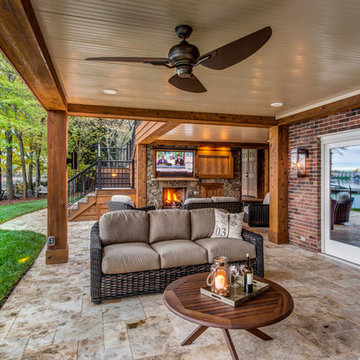
Jim Schmid Photography
Esempio di un grande patio o portico stile rurale dietro casa con un focolare, piastrelle e un tetto a sbalzo
Esempio di un grande patio o portico stile rurale dietro casa con un focolare, piastrelle e un tetto a sbalzo
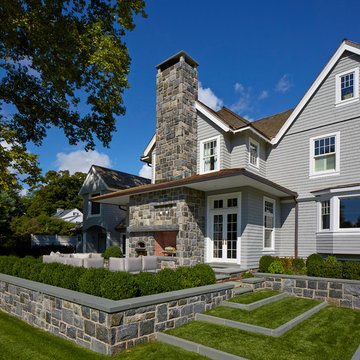
PHILLIP ENNIS
Foto di un patio o portico chic di medie dimensioni e dietro casa con un focolare, lastre di cemento e un tetto a sbalzo
Foto di un patio o portico chic di medie dimensioni e dietro casa con un focolare, lastre di cemento e un tetto a sbalzo
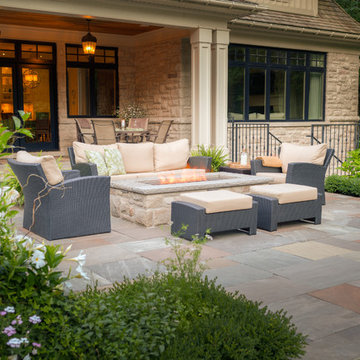
Sharp linear features guide your eye around this backyard. The fire table welcomes your gaze as warmly as the fire that flickers within. Your eye is inevitably drawn to the stone veneer accenting an exquisite outdoor kitchen and bar enclosed beneath a pergola that has been crafted to mirror the distinct features of the house. Finally, your gaze moves down the varied flagstone path, past formal garden beds and stone veneer pillars bursting with colour, to the pool with its clear blue water and interlock patio. Each glance beckons you forward, begging you to stay and live luxuriously.
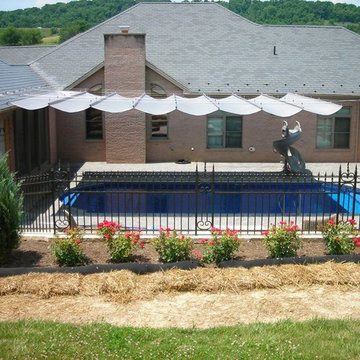
Awning on a wire. This canopy is fully retractable with a simple manual system.
Esempio di un grande patio o portico tropicale dietro casa con fontane e un parasole
Esempio di un grande patio o portico tropicale dietro casa con fontane e un parasole
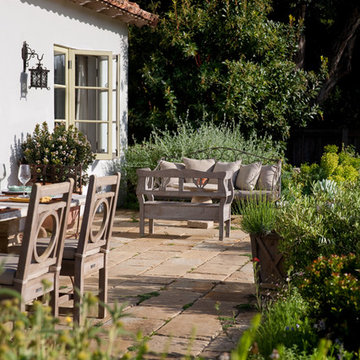
Ispirazione per un patio o portico mediterraneo di medie dimensioni con nessuna copertura
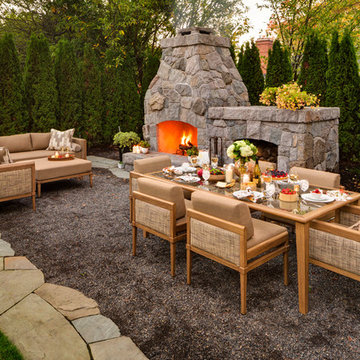
Foto di un patio o portico tradizionale di medie dimensioni e dietro casa con ghiaia e un focolare
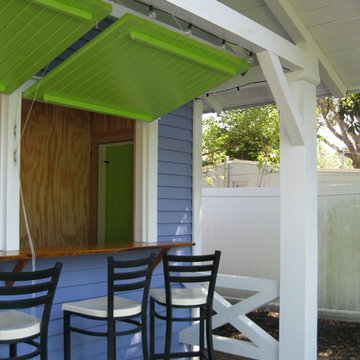
Bar seating area with cypress counter top and heavy timber truss by Historic Shed
Esempio di un patio o portico tropicale dietro casa e di medie dimensioni
Esempio di un patio o portico tropicale dietro casa e di medie dimensioni
Patii e Portici verdi - Foto e idee
7