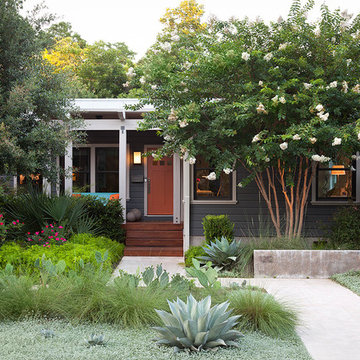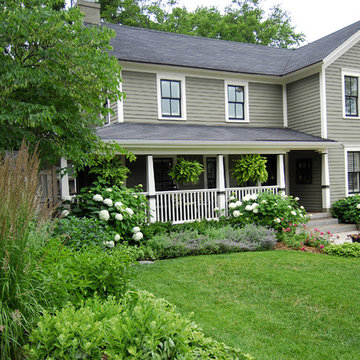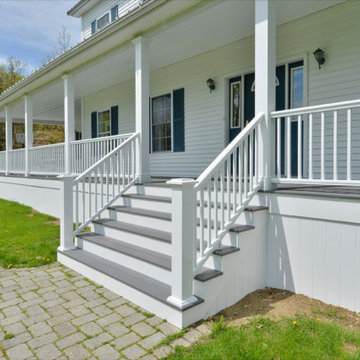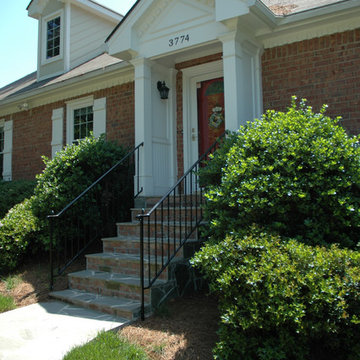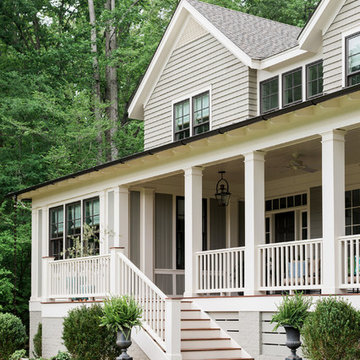Patii e Portici verdi davanti casa - Foto e idee
Filtra anche per:
Budget
Ordina per:Popolari oggi
61 - 80 di 2.895 foto
1 di 3
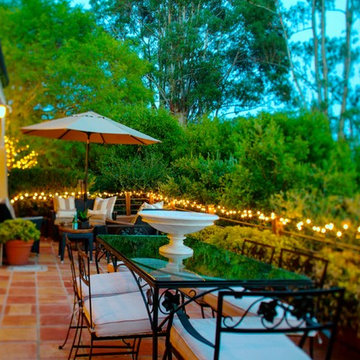
Fairy lights add night time sparkle to this terra-cotta paved terrace lined with olive trees and scrub oaks. Outdoor dining flows from the living area. Outdoor curtains in Sand Beige are from Sunbrella.
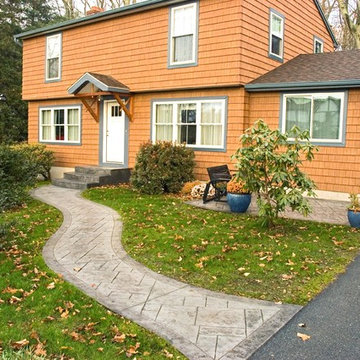
This sidewalk uses the Grand Ashler Slate pattern and a slate gray color. The old sidewalk was done in bricks, overgrown by pacassandra, too narrow, and too close to the house. We replaced it with a winding sidewalk, that flares out and meets the driveway where guests will park.
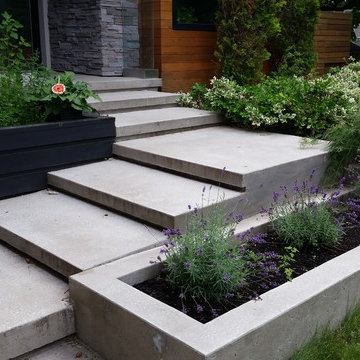
Esempio di un portico minimalista di medie dimensioni e davanti casa con un giardino in vaso e cemento stampato
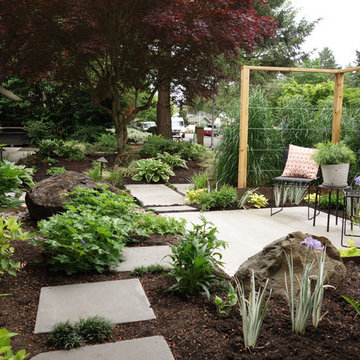
Barbara Hilty, APLD
Immagine di un patio o portico moderno di medie dimensioni e davanti casa con un portico chiuso e lastre di cemento
Immagine di un patio o portico moderno di medie dimensioni e davanti casa con un portico chiuso e lastre di cemento
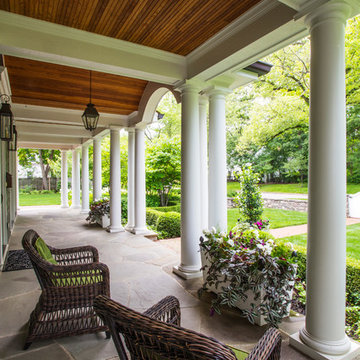
Credit: Linda Oyama Bryan
Immagine di un grande portico american style davanti casa con pavimentazioni in pietra naturale, un tetto a sbalzo e con illuminazione
Immagine di un grande portico american style davanti casa con pavimentazioni in pietra naturale, un tetto a sbalzo e con illuminazione
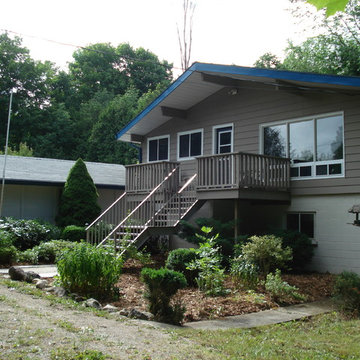
Ispirazione per un piccolo portico tradizionale davanti casa con pedane e un tetto a sbalzo
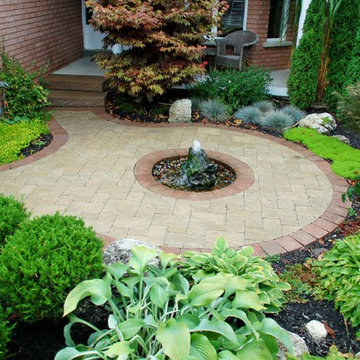
Front entrances with curb appeal in various styles, sizes and budgets A patio space in the front yard makes for an amazingly function piece of real estate. A welcoming landscape design for front yard gardens, pathways, stairs, retaining walls, landscape lighting and even water features sets the tone for your home and also brings a good ROI when time to sell. Landscape Design & Photography by Melanie Rekola
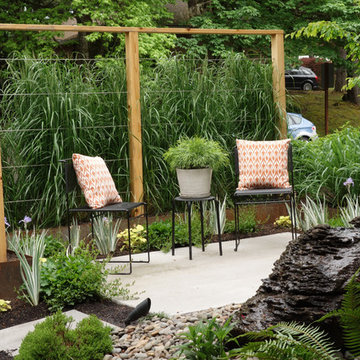
Barbara Hilty, APLD
Esempio di un portico design di medie dimensioni e davanti casa con un portico chiuso e lastre di cemento
Esempio di un portico design di medie dimensioni e davanti casa con un portico chiuso e lastre di cemento
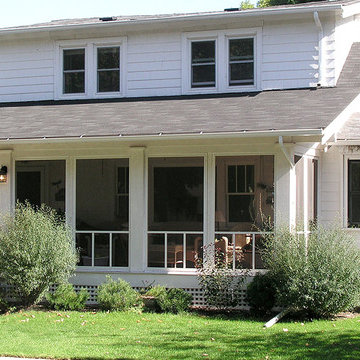
What is an often overlooked aspect of a front porch is the more subtle and welcoming front they provide to a house. They are transitional spaces to be both inhabited and walked through when entering the house. This dual purpose blurs the lines between inside and outside and creates a place of welcome. David Lund Design
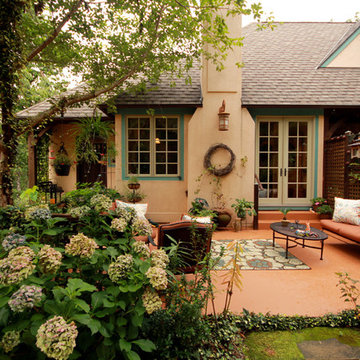
One of many outdoor spaces in this enchanting French Country stucco cottage
Foto di un patio o portico di medie dimensioni e davanti casa
Foto di un patio o portico di medie dimensioni e davanti casa
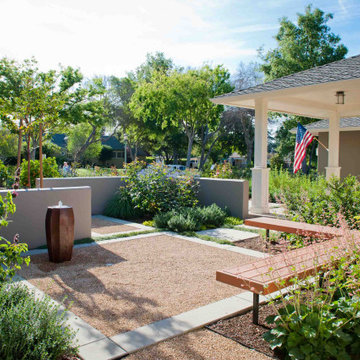
The custom designed and built bench protects the aesthetic calm of the front garden patio. It provides an excellent view of the neighborhood as well as the hummingbirds drawn by pink Alumroot bells, the sweet fragrance and magic wand-like blooms of Hummingbird Sage blooms, as well as the water feature.
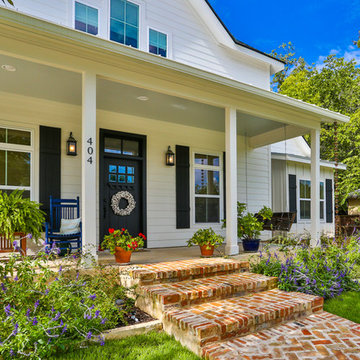
Porch in Boerne Home.
Esempio di un portico tradizionale di medie dimensioni e davanti casa con un giardino in vaso, lastre di cemento e un parasole
Esempio di un portico tradizionale di medie dimensioni e davanti casa con un giardino in vaso, lastre di cemento e un parasole
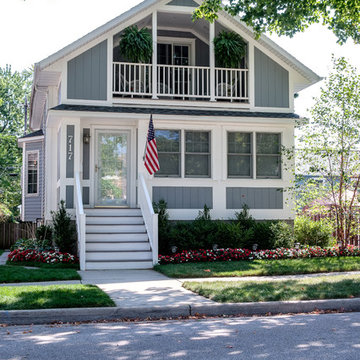
A renovation project converting an existing front porch to enclosed living space, and adding a balcony and storage above, for an aesthetic and functional upgrade to small downtown residence.
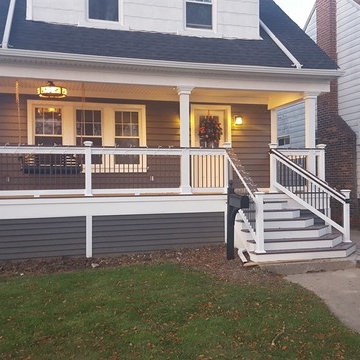
Rick Hartsell
Idee per un portico american style di medie dimensioni e davanti casa con pedane e un tetto a sbalzo
Idee per un portico american style di medie dimensioni e davanti casa con pedane e un tetto a sbalzo
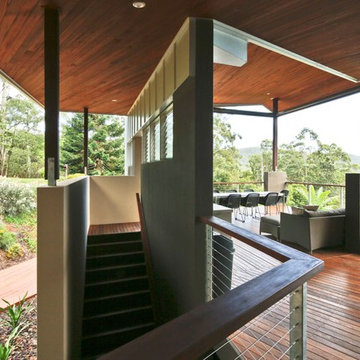
The tract of land is adjacent to World Heritage Springbrook National Park. With a long history in the region, the lot has a diversity of forest types, a creek and breathtaking views of the valley.The owners wanted a simple home with an aesthetic that communicated the spirit of the land regeneration and the owners sustainable lifestyle and embarked on an enormous project to regenerate the land.. At its core, sustainable living is structured to minimize our footprints on the natural ecology – at both a micro and macro scale.
The design of the deck roof was principally driven by sun angles and the designers provided twelve hour modeling of the sun paths and sun shading for the deck, and indeed the entire dwelling for various days during the year. Small movies were made and posted on u-tube for all to see and analyse. The design also incorporated the seamless inclusion of shade blinds that could be used to exclude winter sun if necessary.
Springbrook is one of the wettest places in Queensland driving a need to create a living area that could cope with long periods of rain. The deck was a key element of this but there was also a requirement to be able to walk around the house without getting wet. Extra large eaves, requiring innovative engineering design, were made to fit elegantly within the overall lines of the building.
Patii e Portici verdi davanti casa - Foto e idee
4
