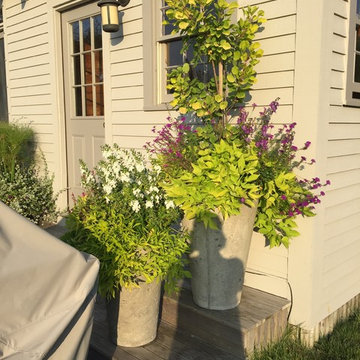Patii e Portici verdi davanti casa - Foto e idee
Filtra anche per:
Budget
Ordina per:Popolari oggi
101 - 120 di 2.893 foto
1 di 3

Birchwood Construction had the pleasure of working with Jonathan Lee Architects to revitalize this beautiful waterfront cottage. Located in the historic Belvedere Club community, the home's exterior design pays homage to its original 1800s grand Southern style. To honor the iconic look of this era, Birchwood craftsmen cut and shaped custom rafter tails and an elegant, custom-made, screen door. The home is framed by a wraparound front porch providing incomparable Lake Charlevoix views.
The interior is embellished with unique flat matte-finished countertops in the kitchen. The raw look complements and contrasts with the high gloss grey tile backsplash. Custom wood paneling captures the cottage feel throughout the rest of the home. McCaffery Painting and Decorating provided the finishing touches by giving the remodeled rooms a fresh coat of paint.
Photo credit: Phoenix Photographic
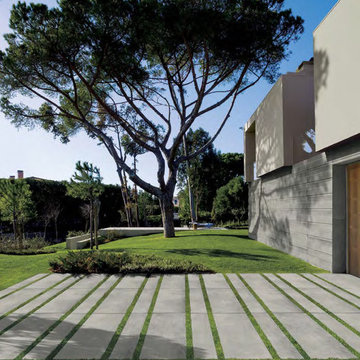
This modern patio has large paver tiles called cemento 2-0 and they are 40x120cm and 20x120cm. There is a variety of sizes and styles.
Ispirazione per un grande patio o portico moderno davanti casa con pavimentazioni in cemento
Ispirazione per un grande patio o portico moderno davanti casa con pavimentazioni in cemento
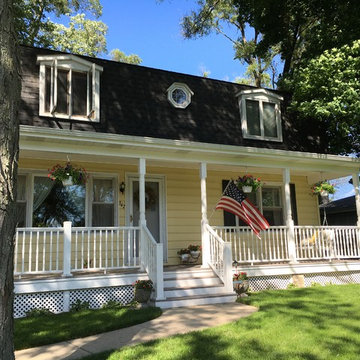
There was no front porch on this existing home. The porch looks like it has belonged on this house since it was originally built, which was the homeowner's preference. All materials are composite with the character of a traditional porch. Turned columns and balusters complete the look.
One Room at a Time, Inc.
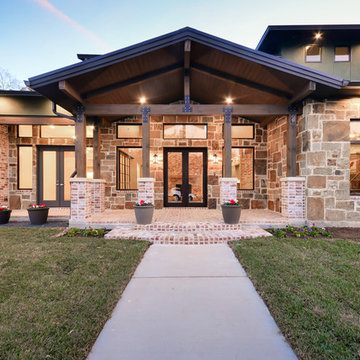
Close up view of the front entry where the stepped up porch formed a key role in the design.
Immagine di un grande portico chic davanti casa con pavimentazioni in mattoni e un tetto a sbalzo
Immagine di un grande portico chic davanti casa con pavimentazioni in mattoni e un tetto a sbalzo
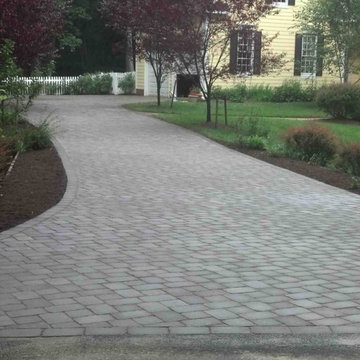
This project was replacing an old asphalt driveway with concrete pavers. We incorporated a circle pattern in front of the garage which adds a decorative look to the driveway.
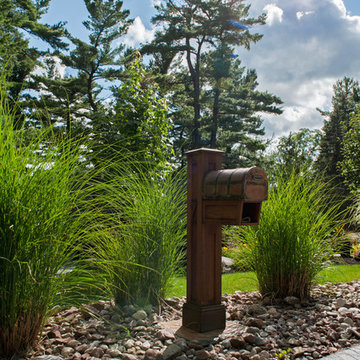
Any post covered with exotic hardwoods like Ipe create a unique and special centerpiece in the area. Surrounded by nature, this mailbox post benefited from the custom made sleeve.
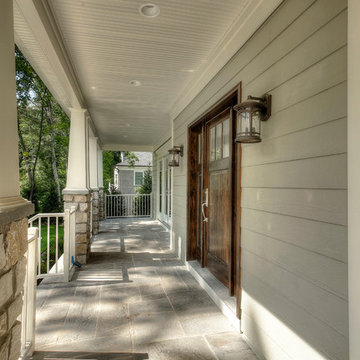
Idee per un grande portico stile americano davanti casa con un focolare, pavimentazioni in pietra naturale e un tetto a sbalzo
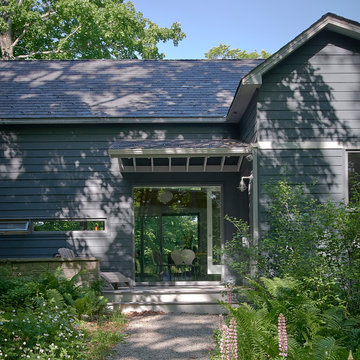
A simple stone knee wall encloses the front porch, which has ample space for parking outdoor equipment. Horizontal windows provide views from the kitchen counter to see if guests are approaching. A seven foot square picture window frames the view into the dining room and out through to the bluff beyond. The owners requested a house that would focus on celebrating the land, and so the entrance leads your gaze straight through to the outdoors on the other side.
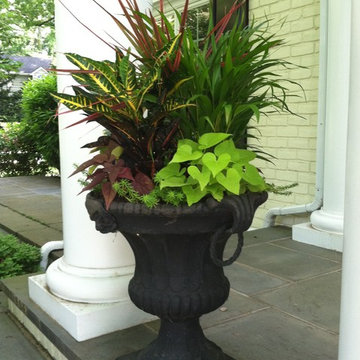
Add some color to your porch or entry way with Fall planters.
Idee per un portico davanti casa con un giardino in vaso
Idee per un portico davanti casa con un giardino in vaso
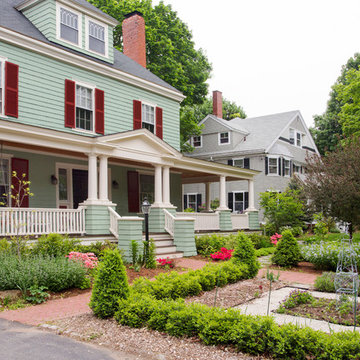
Situated in a neighborhood of grand Victorians, this shingled Foursquare home seemed like a bit of a wallflower with its plain façade. The homeowner came to Cummings Architects hoping for a design that would add some character and make the house feel more a part of the neighborhood.
The answer was an expansive porch that runs along the front façade and down the length of one side, providing a beautiful new entrance, lots of outdoor living space, and more than enough charm to transform the home’s entire personality. Designed to coordinate seamlessly with the streetscape, the porch includes many custom details including perfectly proportioned double columns positioned on handmade piers of tiered shingles, mahogany decking, and a fir beaded ceiling laid in a pattern designed specifically to complement the covered porch layout. Custom designed and built handrails bridge the gap between the supporting piers, adding a subtle sense of shape and movement to the wrap around style.
Other details like the crown molding integrate beautifully with the architectural style of the home, making the porch look like it’s always been there. No longer the wallflower, this house is now a lovely beauty that looks right at home among its majestic neighbors.
Photo by Eric Roth
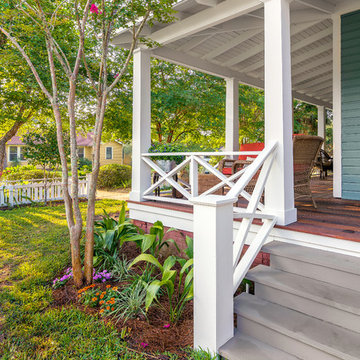
Greg Reigler
Ispirazione per un grande portico tradizionale davanti casa con pedane e un tetto a sbalzo
Ispirazione per un grande portico tradizionale davanti casa con pedane e un tetto a sbalzo
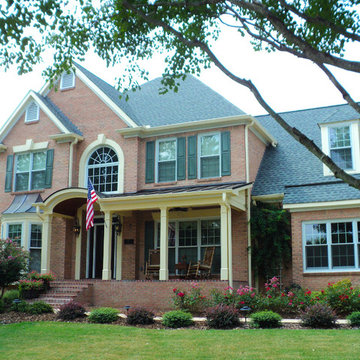
Large,half porch with arched entry. Designed and built by Georgia Front Porch. © 2012 Jan Stittleburg, jsphotofx.com for Georgia Front Porch.
Idee per un grande portico classico davanti casa con un tetto a sbalzo
Idee per un grande portico classico davanti casa con un tetto a sbalzo
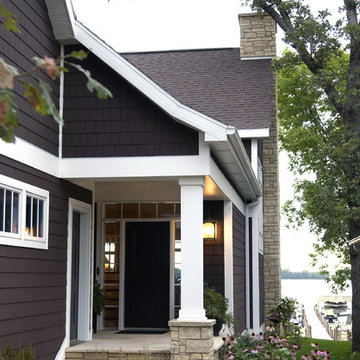
Joe Anderson, Project Manager; Douglas Foreshoe, AIA, Photographer
Esempio di un portico chic di medie dimensioni e davanti casa con pavimentazioni in pietra naturale e un tetto a sbalzo
Esempio di un portico chic di medie dimensioni e davanti casa con pavimentazioni in pietra naturale e un tetto a sbalzo

Front Porch Renovation with Bluestone Patio and Beautiful Railings.
Designed to be Functional and Low Maintenance with Composite Ceiling, Columns and Railings
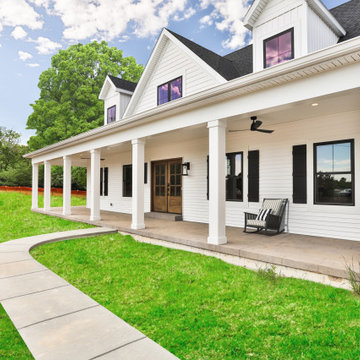
The large front porch in this modern farmhouse extends across the front of the home and features traditional white columns.
Foto di un grande portico country davanti casa con cemento stampato e un tetto a sbalzo
Foto di un grande portico country davanti casa con cemento stampato e un tetto a sbalzo
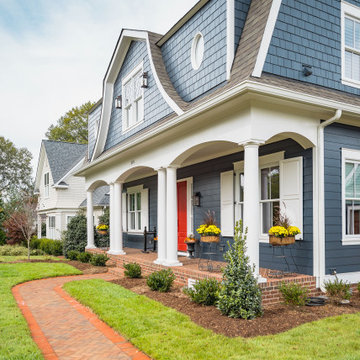
Immagine di un portico classico davanti casa con pavimentazioni in mattoni e un tetto a sbalzo
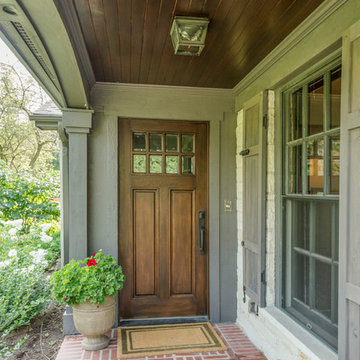
Front porch with brick paver walkway,
Ispirazione per un grande portico chic davanti casa con pavimentazioni in mattoni e un tetto a sbalzo
Ispirazione per un grande portico chic davanti casa con pavimentazioni in mattoni e un tetto a sbalzo
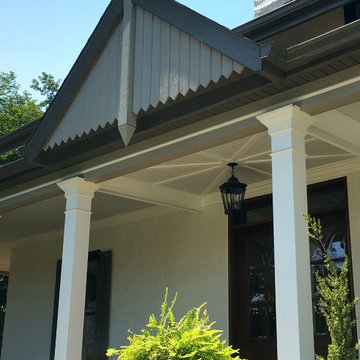
Esempio di un ampio portico stile americano davanti casa con pedane e un tetto a sbalzo
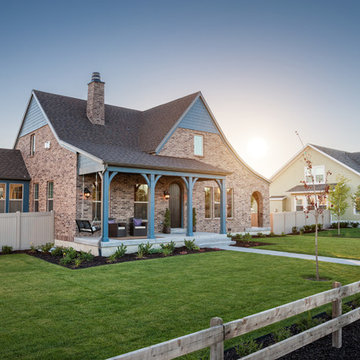
Ispirazione per un portico stile rurale di medie dimensioni e davanti casa con un tetto a sbalzo
Patii e Portici verdi davanti casa - Foto e idee
6
