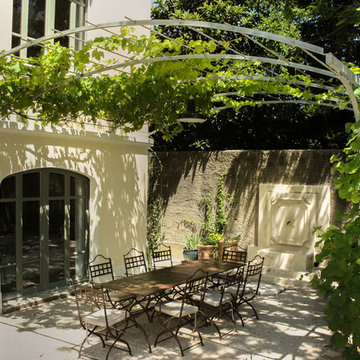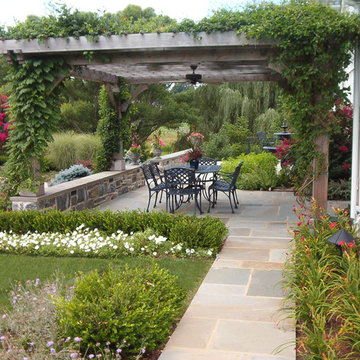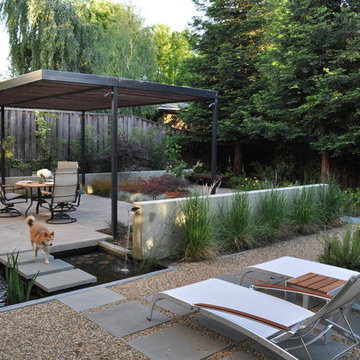Patii e Portici verdi con una pergola - Foto e idee
Filtra anche per:
Budget
Ordina per:Popolari oggi
21 - 40 di 4.848 foto
1 di 3
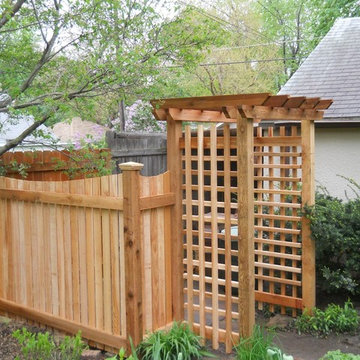
Immagine di un patio o portico tradizionale di medie dimensioni e nel cortile laterale con pavimentazioni in pietra naturale e una pergola
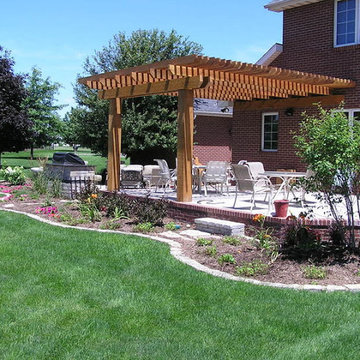
Foto di un grande patio o portico chic dietro casa con una pergola e pavimentazioni in mattoni

The residence received a full gut renovation to create a modern coastal retreat vacation home. This was achieved by using a neutral color pallet of sands and blues with organic accents juxtaposed with custom furniture’s clean lines and soft textures.
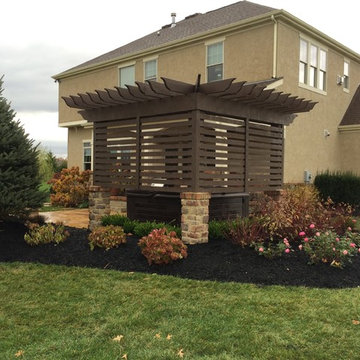
We installed this arbor to shield the client from neighbors while enjoying their hot tub
Ispirazione per un piccolo patio o portico contemporaneo dietro casa con pavimentazioni in pietra naturale e una pergola
Ispirazione per un piccolo patio o portico contemporaneo dietro casa con pavimentazioni in pietra naturale e una pergola
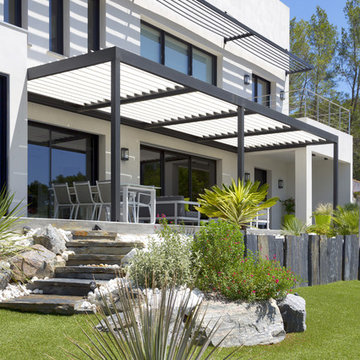
Gabrielle Voinot
Esempio di un patio o portico contemporaneo davanti casa con una pergola
Esempio di un patio o portico contemporaneo davanti casa con una pergola
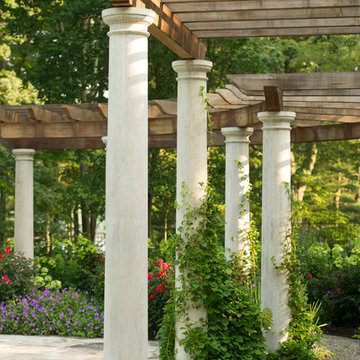
Limelight hydrangeas line the woodland side of the curved pergola.
Photo credit: Neil Landino
Foto di un patio o portico classico dietro casa e di medie dimensioni con pavimentazioni in pietra naturale e una pergola
Foto di un patio o portico classico dietro casa e di medie dimensioni con pavimentazioni in pietra naturale e una pergola
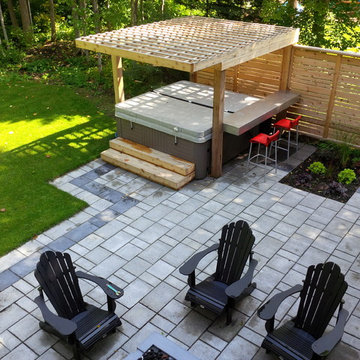
Patio with a hot tub and pergola roofed structure with screening fence and stainless steel bar top.
Foto di un patio o portico minimalista di medie dimensioni e dietro casa con piastrelle e una pergola
Foto di un patio o portico minimalista di medie dimensioni e dietro casa con piastrelle e una pergola
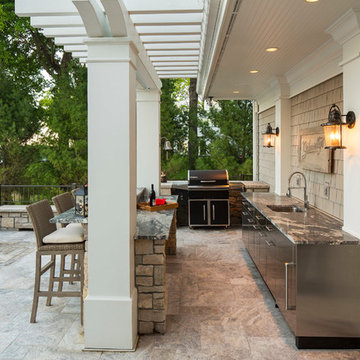
The top tier of this backyard landscape is complete with an outdoor kitchen, hot tub, outdoor living space and outdoor eating area. The kitchen provides plenty of storage space along with a refrigerator, sink, and barbecue.
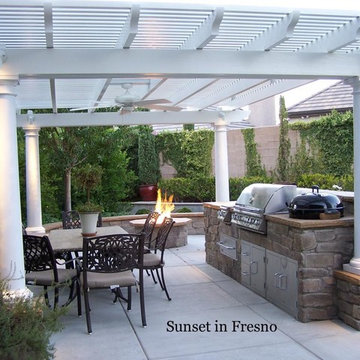
Sunset Construction and Design specializes in creating residential patio retreats, outdoor kitchens with fireplaces and luxurious outdoor living rooms. Our design-build service can turn an ordinary back yard into a natural extension of your home giving you a whole new dimension for entertaining or simply unwinding at the end of the day. If you’re interested in converting a boring back yard or starting from scratch in a new home, look us up! A great patio and outdoor living area can easily be yours. Greg, Sunset Construction & Design in Fresno, CA.
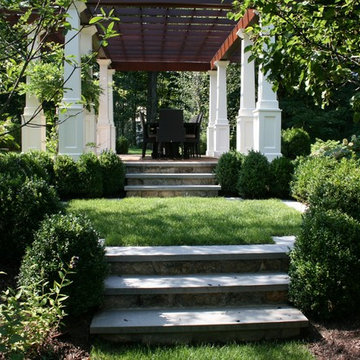
On the highest of three terraces, painted wooden columns support a substantial pergola over an area set for dining.
Idee per un patio o portico tradizionale di medie dimensioni e dietro casa con pavimentazioni in pietra naturale e una pergola
Idee per un patio o portico tradizionale di medie dimensioni e dietro casa con pavimentazioni in pietra naturale e una pergola
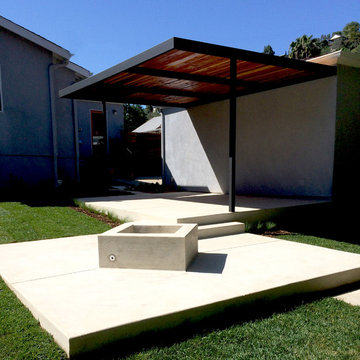
A cool white concrete patio and firepit with a metal and redwood shade structure, perfect for outdoor living.
Foto di un patio o portico moderno di medie dimensioni e dietro casa con un focolare, pavimentazioni in cemento e una pergola
Foto di un patio o portico moderno di medie dimensioni e dietro casa con un focolare, pavimentazioni in cemento e una pergola
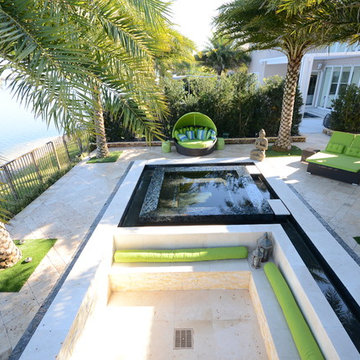
Complete Outdoor Renovation in Miramar, Florida! This project included a Dark brown custom wood pergola attached to the house.
The outdoor kitchen in this project was a U shape design with a granite counter and stone wall finish. All of the appliances featured in this kitchen are part of the Twin Eagle line.
Some other items that where part of this project included a custom TV lift with Granite and artificial ivy finish with a fire pit, custom pool, artificial grass installation, ground level lounge area and a custom pool design. All the Landscaping, Statues and outdoor furniture from the Kanoah line was also provided by Luxapatio.
For more information regarding this or any other of our outdoor projects please visit our website at www.luxapatio.com where you may also shop online. You can also visit our showroom located in the Doral Design District ( 3305 NW 79 Ave Miami FL. 33122) or contact us at 305-477-5141.

This property has a wonderful juxtaposition of modern and traditional elements, which are unified by a natural planting scheme. Although the house is traditional, the client desired some contemporary elements, enabling us to introduce rusted steel fences and arbors, black granite for the barbeque counter, and black African slate for the main terrace. An existing brick retaining wall was saved and forms the backdrop for a long fountain with two stone water sources. Almost an acre in size, the property has several destinations. A winding set of steps takes the visitor up the hill to a redwood hot tub, set in a deck amongst walls and stone pillars, overlooking the property. Another winding path takes the visitor to the arbor at the end of the property, furnished with Emu chaises, with relaxing views back to the house, and easy access to the adjacent vegetable garden.
Photos: Simmonds & Associates, Inc.
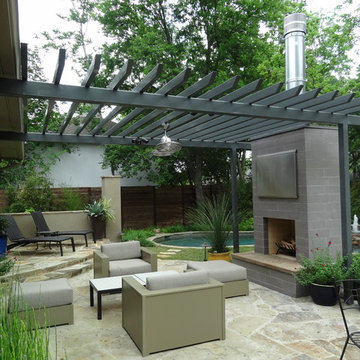
Outdoor living from kitchen area
Esempio di un patio o portico contemporaneo con un focolare e una pergola
Esempio di un patio o portico contemporaneo con un focolare e una pergola

This modern home, near Cedar Lake, built in 1900, was originally a corner store. A massive conversion transformed the home into a spacious, multi-level residence in the 1990’s.
However, the home’s lot was unusually steep and overgrown with vegetation. In addition, there were concerns about soil erosion and water intrusion to the house. The homeowners wanted to resolve these issues and create a much more useable outdoor area for family and pets.
Castle, in conjunction with Field Outdoor Spaces, designed and built a large deck area in the back yard of the home, which includes a detached screen porch and a bar & grill area under a cedar pergola.
The previous, small deck was demolished and the sliding door replaced with a window. A new glass sliding door was inserted along a perpendicular wall to connect the home’s interior kitchen to the backyard oasis.
The screen house doors are made from six custom screen panels, attached to a top mount, soft-close track. Inside the screen porch, a patio heater allows the family to enjoy this space much of the year.
Concrete was the material chosen for the outdoor countertops, to ensure it lasts several years in Minnesota’s always-changing climate.
Trex decking was used throughout, along with red cedar porch, pergola and privacy lattice detailing.
The front entry of the home was also updated to include a large, open porch with access to the newly landscaped yard. Cable railings from Loftus Iron add to the contemporary style of the home, including a gate feature at the top of the front steps to contain the family pets when they’re let out into the yard.
Tour this project in person, September 28 – 29, during the 2019 Castle Home Tour!

Centered on an arched pergola, the gas grill is convenient to bar seating, the refrigerator and the trash receptacle. The pergola ties into other wood structures on site and the circular bar reflects a large circular bluestone insert on the patio.
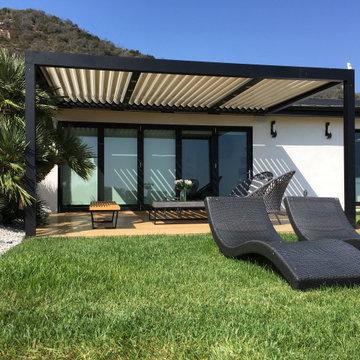
Discover this incredible adjustable patio cover in California. Our louvered roof is perfect to see this gorgeous view of the ocean.
Foto di un patio o portico design di medie dimensioni e dietro casa con una pergola
Foto di un patio o portico design di medie dimensioni e dietro casa con una pergola
Patii e Portici verdi con una pergola - Foto e idee
2
