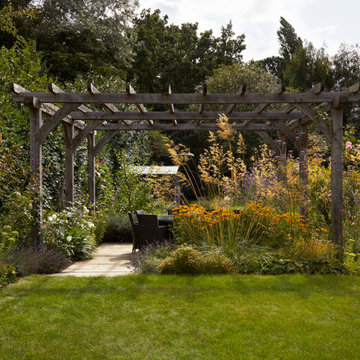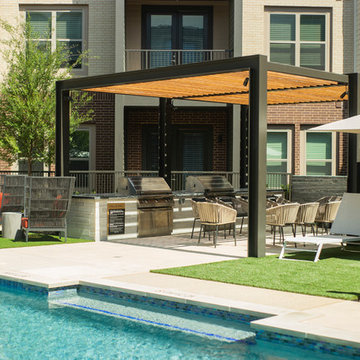Patii e Portici verdi con una pergola - Foto e idee
Filtra anche per:
Budget
Ordina per:Popolari oggi
1 - 20 di 4.848 foto
1 di 3

Photography by Jimi Smith / "Jimi Smith Photography"
Idee per un patio o portico tradizionale di medie dimensioni e dietro casa con un focolare, pedane e una pergola
Idee per un patio o portico tradizionale di medie dimensioni e dietro casa con un focolare, pedane e una pergola

Photo by Samantha Robison
Idee per un piccolo patio o portico tradizionale dietro casa con pavimentazioni in pietra naturale e una pergola
Idee per un piccolo patio o portico tradizionale dietro casa con pavimentazioni in pietra naturale e una pergola
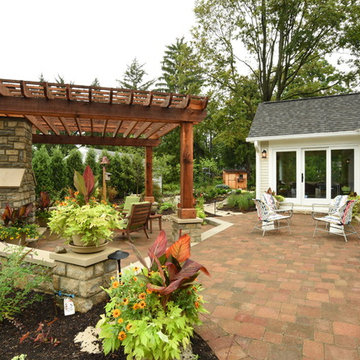
Daniel Feldkamp @ Visual Edge Imaging
Esempio di un grande patio o portico chic dietro casa con pavimentazioni in mattoni e una pergola
Esempio di un grande patio o portico chic dietro casa con pavimentazioni in mattoni e una pergola
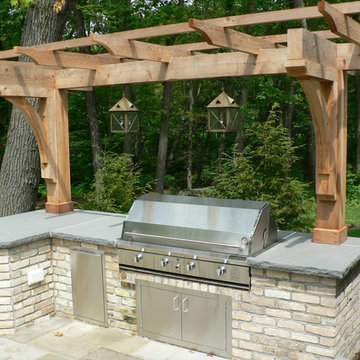
A large ProFire gas grill along with trash pull out is integrated within this masonry grill station. The grill station is surrounded with recovered Cream City bricks and topped with cut bluestone coping. A cedar arbor is integrated and makes an ideal location to hang two custom, high voltage electric lanterns.
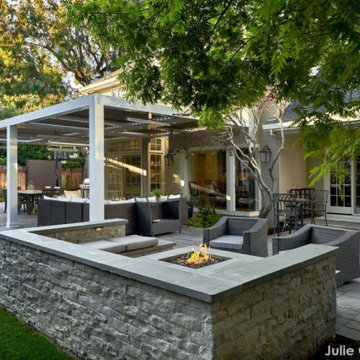
Does it feel like something is missing from your outdoor living space?
Check out our adjustable louvered pergolas the enhance your space while making it more functional than ever before. Unlike traditional pergolas, this one is capable of providing sun, shade and shelter with just the touch of a button.
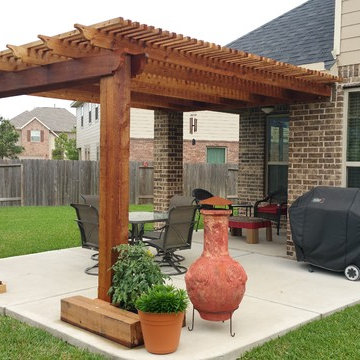
Immagine di un piccolo patio o portico american style dietro casa con lastre di cemento e una pergola
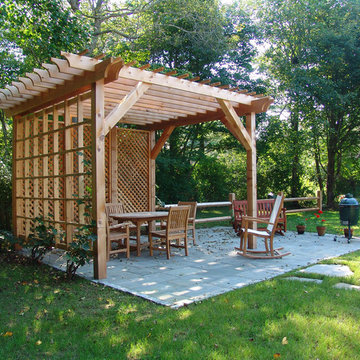
The natural wood pergola and trellis provide shade over the bluestone outdoor entertaining area.
Idee per un patio o portico classico di medie dimensioni e dietro casa con pavimentazioni in pietra naturale e una pergola
Idee per un patio o portico classico di medie dimensioni e dietro casa con pavimentazioni in pietra naturale e una pergola
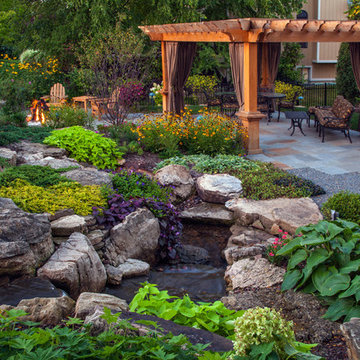
Photo by: Linda Oyama Bryan
Immagine di un patio o portico tradizionale dietro casa con fontane, pavimentazioni in pietra naturale e una pergola
Immagine di un patio o portico tradizionale dietro casa con fontane, pavimentazioni in pietra naturale e una pergola

Foto di un grande patio o portico chic dietro casa con pavimentazioni in pietra naturale e una pergola
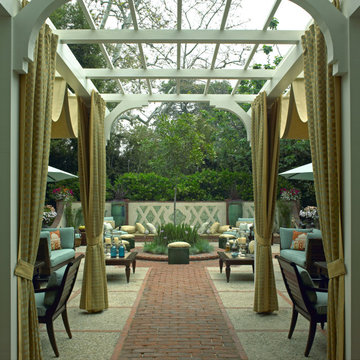
Pasadena Showcase Design House...Selected Interior Designer and GC
Esempio di un ampio patio o portico classico in cortile con pavimentazioni in mattoni e una pergola
Esempio di un ampio patio o portico classico in cortile con pavimentazioni in mattoni e una pergola
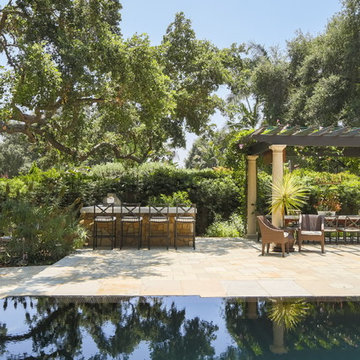
Ispirazione per un grande patio o portico mediterraneo dietro casa con pavimentazioni in pietra naturale e una pergola

This modern home, near Cedar Lake, built in 1900, was originally a corner store. A massive conversion transformed the home into a spacious, multi-level residence in the 1990’s.
However, the home’s lot was unusually steep and overgrown with vegetation. In addition, there were concerns about soil erosion and water intrusion to the house. The homeowners wanted to resolve these issues and create a much more useable outdoor area for family and pets.
Castle, in conjunction with Field Outdoor Spaces, designed and built a large deck area in the back yard of the home, which includes a detached screen porch and a bar & grill area under a cedar pergola.
The previous, small deck was demolished and the sliding door replaced with a window. A new glass sliding door was inserted along a perpendicular wall to connect the home’s interior kitchen to the backyard oasis.
The screen house doors are made from six custom screen panels, attached to a top mount, soft-close track. Inside the screen porch, a patio heater allows the family to enjoy this space much of the year.
Concrete was the material chosen for the outdoor countertops, to ensure it lasts several years in Minnesota’s always-changing climate.
Trex decking was used throughout, along with red cedar porch, pergola and privacy lattice detailing.
The front entry of the home was also updated to include a large, open porch with access to the newly landscaped yard. Cable railings from Loftus Iron add to the contemporary style of the home, including a gate feature at the top of the front steps to contain the family pets when they’re let out into the yard.
Tour this project in person, September 28 – 29, during the 2019 Castle Home Tour!

The quaking aspen provide upper level screening, but still allow light through to the patio. Photography by Larry Huene Photography.
Esempio di un piccolo patio o portico minimal dietro casa con pavimentazioni in pietra naturale e una pergola
Esempio di un piccolo patio o portico minimal dietro casa con pavimentazioni in pietra naturale e una pergola
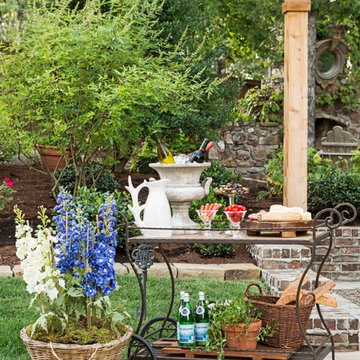
Photography: Rett Peek
Immagine di un patio o portico classico dietro casa con una pergola
Immagine di un patio o portico classico dietro casa con una pergola
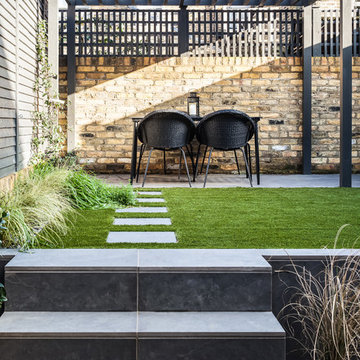
Idee per un patio o portico contemporaneo di medie dimensioni e dietro casa con pavimentazioni in pietra naturale e una pergola
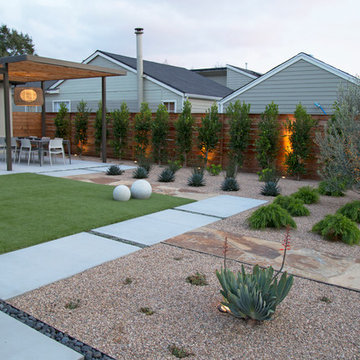
photography by Joslyn Amato
Foto di un grande patio o portico minimalista dietro casa con lastre di cemento e una pergola
Foto di un grande patio o portico minimalista dietro casa con lastre di cemento e una pergola
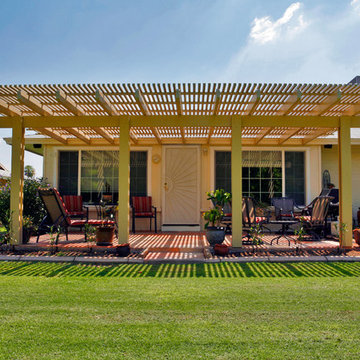
Immagine di un patio o portico tradizionale di medie dimensioni e dietro casa con pavimentazioni in mattoni e una pergola
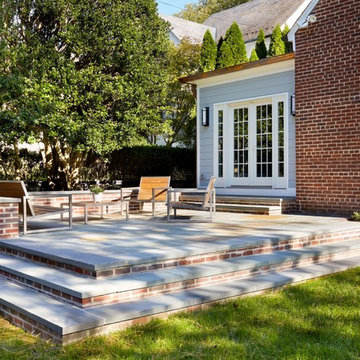
Stacy Zarin Goldberg
Foto di un piccolo patio o portico tradizionale dietro casa con una pergola
Foto di un piccolo patio o portico tradizionale dietro casa con una pergola
Patii e Portici verdi con una pergola - Foto e idee
1
