Patii e Portici verdi con un tetto a sbalzo - Foto e idee
Filtra anche per:
Budget
Ordina per:Popolari oggi
121 - 140 di 7.649 foto
1 di 3
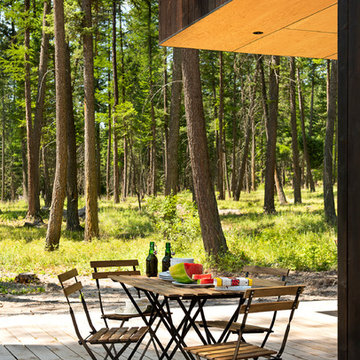
Spacious deck for taking in the clean air! Feel like you are in the middle of the wilderness while just outside your front door! Fir and larch decking feels like it was grown from the trees that create your canopy.
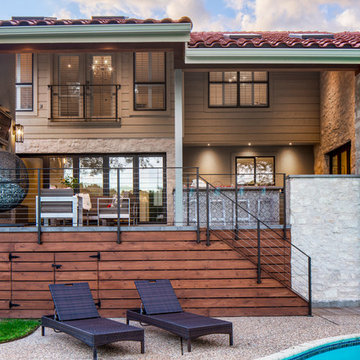
Photo by Tre Dunham
Immagine di un portico design di medie dimensioni e dietro casa con un tetto a sbalzo
Immagine di un portico design di medie dimensioni e dietro casa con un tetto a sbalzo
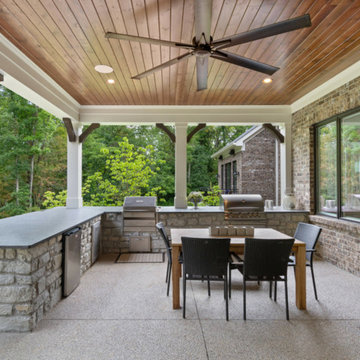
Doors lead to outdoor living space with wood ceilings.
Immagine di un patio o portico tradizionale di medie dimensioni e dietro casa con un caminetto, cemento stampato e un tetto a sbalzo
Immagine di un patio o portico tradizionale di medie dimensioni e dietro casa con un caminetto, cemento stampato e un tetto a sbalzo
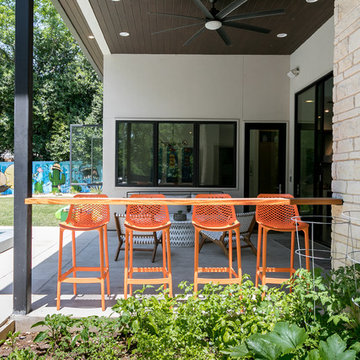
sarahnatsumi
Esempio di un patio o portico contemporaneo dietro casa con lastre di cemento e un tetto a sbalzo
Esempio di un patio o portico contemporaneo dietro casa con lastre di cemento e un tetto a sbalzo
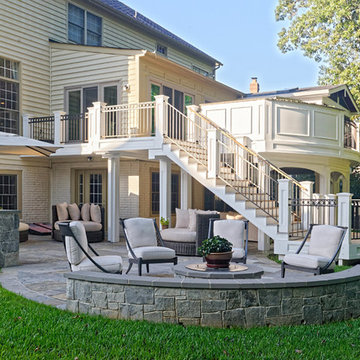
We designed and built this gorgeous outdoor living space featuring a mortared flagstone patio with fire pit, a deck built with TimberTech Legacy Flooring, custom trim, curved railings, stone veneer grill, and dry space below -- plus a screened porch with a tongue and groove Brazilian cherry hard wood gabled ceiling, recessed and chandelier lighting, fan and skylights.
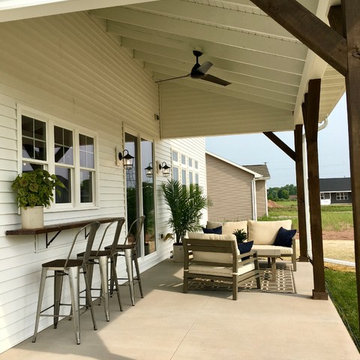
This covered patio has everything you'll ever need for an outdoor space. Lots of seating, some comfy patio furniture and a unique fan to cool you off on a hot day. The wood panels holding up the patio covering look excellent while complimenting the white colors surrounding the dark wood.
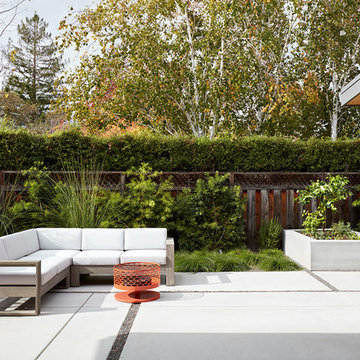
Mariko Reed
Idee per un patio o portico moderno di medie dimensioni e dietro casa con un focolare, lastre di cemento e un tetto a sbalzo
Idee per un patio o portico moderno di medie dimensioni e dietro casa con un focolare, lastre di cemento e un tetto a sbalzo

New Craftsman style home, approx 3200sf on 60' wide lot. Views from the street, highlighting front porch, large overhangs, Craftsman detailing. Photos by Robert McKendrick Photography.
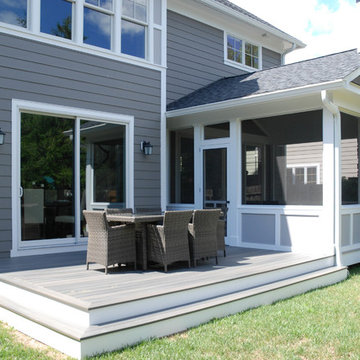
Foto di un portico tradizionale di medie dimensioni e dietro casa con un portico chiuso, pedane e un tetto a sbalzo
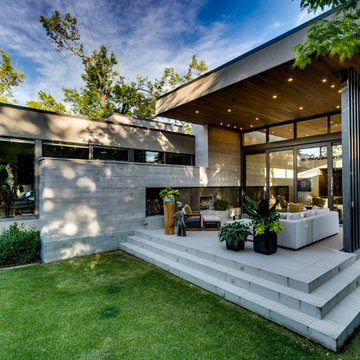
Photographer: David Troyer
Immagine di un grande patio o portico minimalista dietro casa con un tetto a sbalzo, un focolare e pavimentazioni in cemento
Immagine di un grande patio o portico minimalista dietro casa con un tetto a sbalzo, un focolare e pavimentazioni in cemento
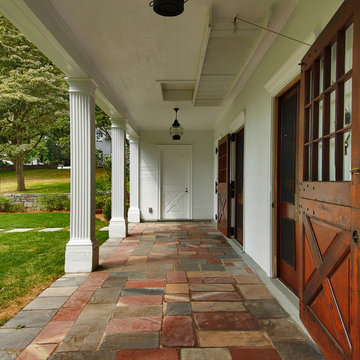
The building known as the “Stable” exists within the Historic District of Fairfield, Connecticut on Old Academy Road. As such, any work performed on the structure required prior approval of the Historic District Commission.
Domus Constructors was hired to completely gut and remodel this historic structure to maintain the historic significance while bringing the building’s mechanical and electrical systems up to date and restoring the structural integrity.
Some of the more prominent architectural features of the building include a very large center cupola which needed much restoration, a wood roof that was covered over by asphalt shingles and exterior doors that were historically significant and needed extensive restoration.
While these items were all constraints, Domus also excavated an existing dirt subfloor and replaced the entire area with a vapor barrier and concrete slab crawl space to allow access to plumbing, etc.
Other special features include the wooden ceiling and exposed hand hewn oak beams and columns installed throughout using antique reclaimed wood, and the antique reclaimed wood flooring and restoring the multi-colored slate entrance terrace.
The overall size of the structure is 63 feet in length by 26 feet deep for an approximate total of 1,638 square feet.
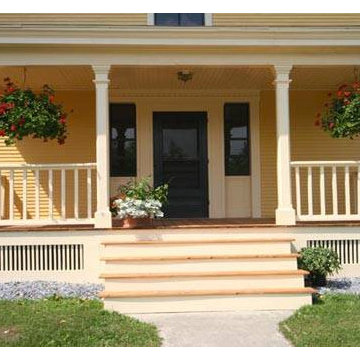
Ispirazione per un portico classico di medie dimensioni e davanti casa con pedane e un tetto a sbalzo
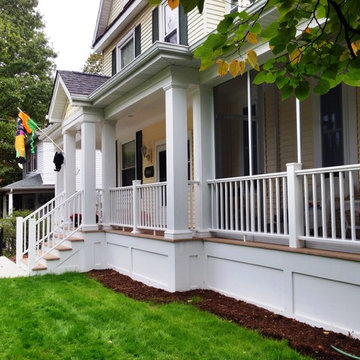
View of entry porch and adjacent screened porch.
Immagine di un portico chic di medie dimensioni e davanti casa con un portico chiuso, pedane e un tetto a sbalzo
Immagine di un portico chic di medie dimensioni e davanti casa con un portico chiuso, pedane e un tetto a sbalzo
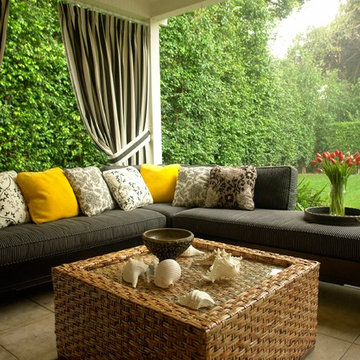
Ispirazione per un grande patio o portico minimalista dietro casa con un tetto a sbalzo e pavimentazioni in cemento
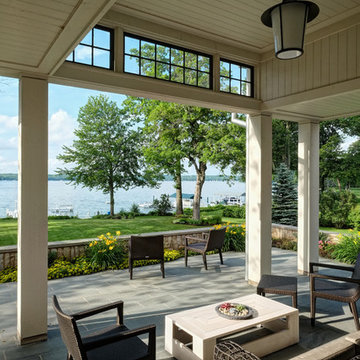
Foto di un patio o portico tradizionale con piastrelle e un tetto a sbalzo
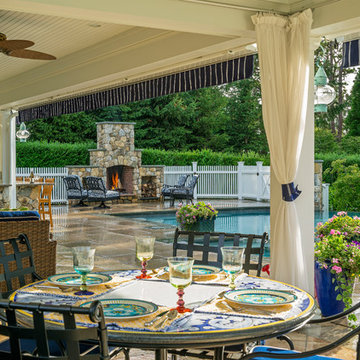
Richard Mandelkorn Photography
Idee per un grande patio o portico stile marino dietro casa con pavimentazioni in pietra naturale e un tetto a sbalzo
Idee per un grande patio o portico stile marino dietro casa con pavimentazioni in pietra naturale e un tetto a sbalzo
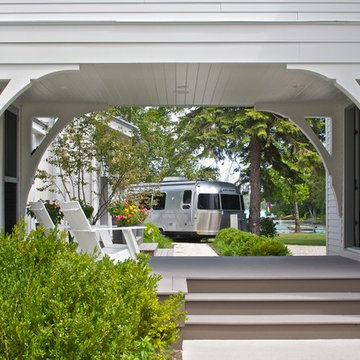
James Yochum
Ispirazione per un portico classico con pedane e un tetto a sbalzo
Ispirazione per un portico classico con pedane e un tetto a sbalzo
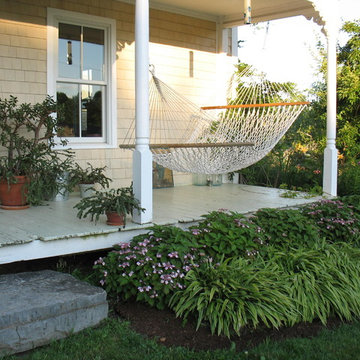
Rebecca Lindenmeyr
Idee per un piccolo portico classico davanti casa con pedane e un tetto a sbalzo
Idee per un piccolo portico classico davanti casa con pedane e un tetto a sbalzo
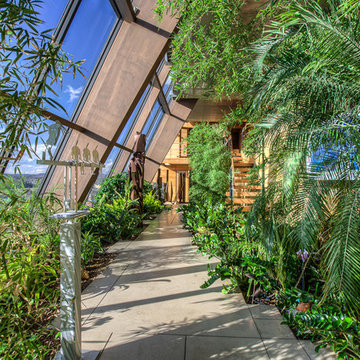
12,000 sq ft glass penthouse on the rooftop of a 17 story apartment building in downtown Manchester, NH. Video Tour: http://youtu.be/yYk7t53-A5Y
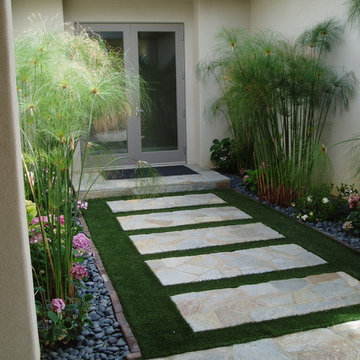
contemporary landscape architecture in Rancho Santa Fe, with drought tolerant landscaping, and xeriscape irrigation. professionally installed by Hills Landscapes the design build company - Rob Hill, landscape architect/contractor
Patii e Portici verdi con un tetto a sbalzo - Foto e idee
7