Patii e Portici verdi con un giardino in vaso - Foto e idee
Filtra anche per:
Budget
Ordina per:Popolari oggi
61 - 80 di 1.403 foto
1 di 3
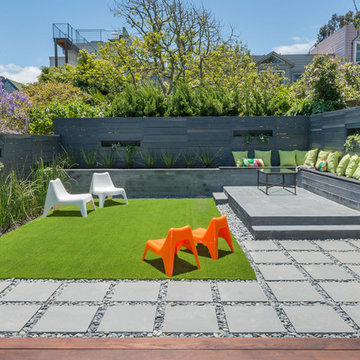
Foto di un patio o portico design dietro casa con un giardino in vaso, pavimentazioni in cemento e nessuna copertura
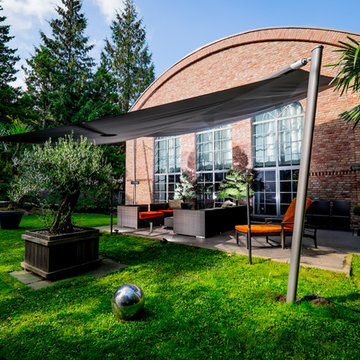
Foto di un patio o portico industriale dietro casa con un parasole e un giardino in vaso
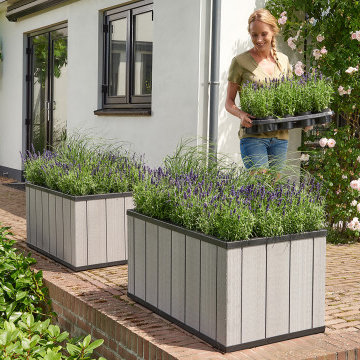
The Sequoia by Keter is the planter for modern households. Designed to display your flowers or act as a garden container, the Sequoia offers rustic charm with its natural wood look.
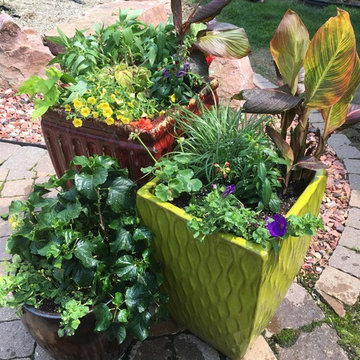
Design: canna, yellow hibiscus, yellow callibrachoa, purple wave petunias
Idee per un piccolo patio o portico classico dietro casa con un giardino in vaso
Idee per un piccolo patio o portico classico dietro casa con un giardino in vaso
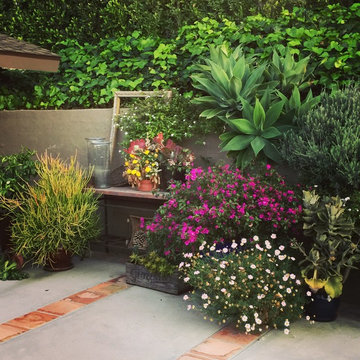
Foto di un patio o portico contemporaneo di medie dimensioni e dietro casa con un giardino in vaso, lastre di cemento e nessuna copertura
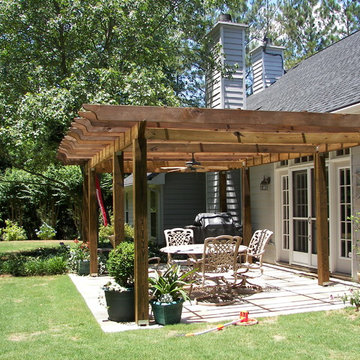
Pegola over a patio
Esempio di un patio o portico con un giardino in vaso, lastre di cemento e una pergola
Esempio di un patio o portico con un giardino in vaso, lastre di cemento e una pergola
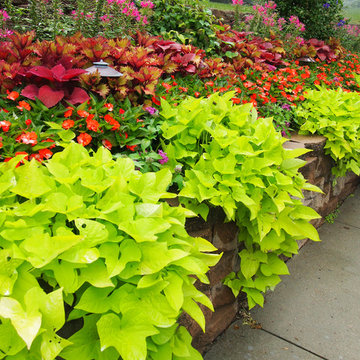
This Omaha home is all about the color! Containers, bedding and hanging baskets blanket this property with more than just a 'splash' of color.
Esempio di un portico bohémian di medie dimensioni e dietro casa con un giardino in vaso
Esempio di un portico bohémian di medie dimensioni e dietro casa con un giardino in vaso
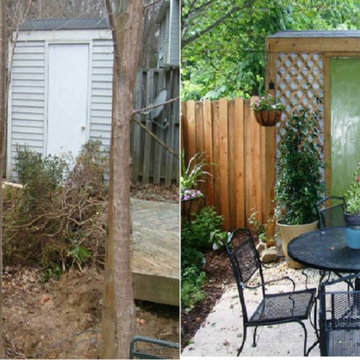
We also helped transform the outside of this hardworking nurse's townhouse. It became her oasis after a hard day in the ER.
Esempio di un piccolo patio o portico minimal dietro casa con un giardino in vaso, pavimentazioni in cemento e nessuna copertura
Esempio di un piccolo patio o portico minimal dietro casa con un giardino in vaso, pavimentazioni in cemento e nessuna copertura
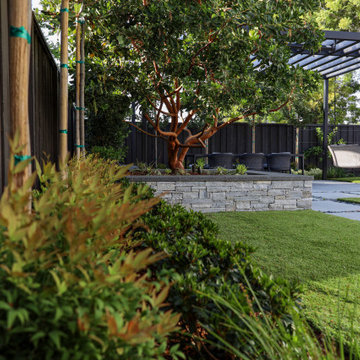
black pergola with dining area, turf, concrete steppers and landscaping.
Ispirazione per un patio o portico moderno di medie dimensioni e dietro casa con un giardino in vaso, pavimentazioni in cemento e una pergola
Ispirazione per un patio o portico moderno di medie dimensioni e dietro casa con un giardino in vaso, pavimentazioni in cemento e una pergola
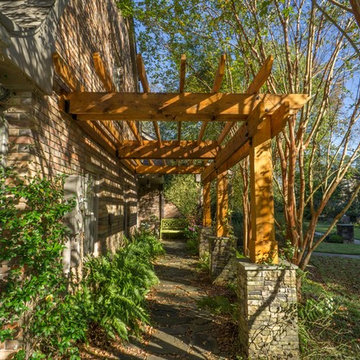
Barbara Brown Photography
Ispirazione per un piccolo portico rustico nel cortile laterale con una pergola, un giardino in vaso e pedane
Ispirazione per un piccolo portico rustico nel cortile laterale con una pergola, un giardino in vaso e pedane
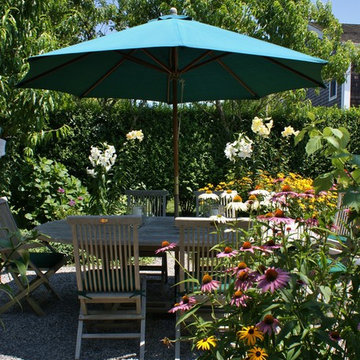
Esempio di un patio o portico classico di medie dimensioni e nel cortile laterale con un giardino in vaso, ghiaia e nessuna copertura
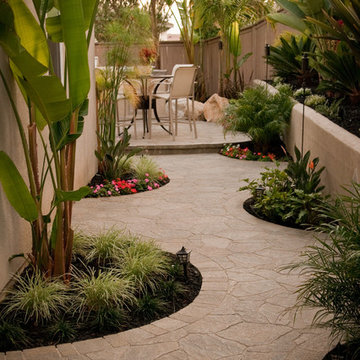
San Diego Landscape Designer, Western Outdoor Design and Build, from pavers to pool design, our all-star team of in-house landscape designers, landscape architects and builders can manage your remodel from concept to completion. We specialize in backyard renovations; we design and build the lavish and luxurious outdoor living spaces Southern California is known for. All over San Diego and Orange County, homeowners are enjoying their very own custom cabanas and outdoor living spaces created by Western Outdoor Design and Build.
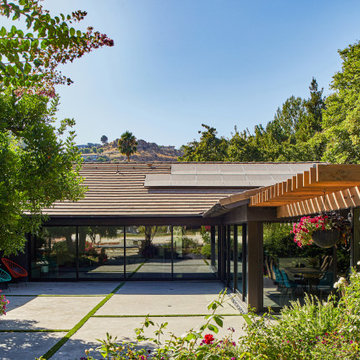
View from the Living Room with Dining room, courtyard patio and pergola covered outdoor dining with mature trees at the back. The interior spaces of the Great Room are punctuated by a series of wide Fleetwood Aluminum multi-sliding glass doors positioned to frame the gardens and patio beyond while the concrete floor transitions from inside to out.
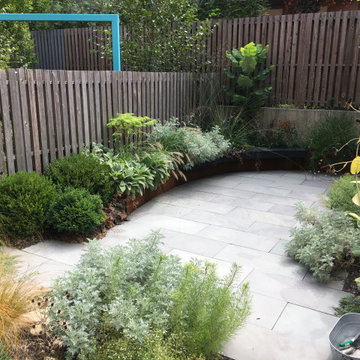
Contemporary take on a typical narrow rectangular new built townhouse garden. Curved Corten steel border works as focal feature with a floating curved bench. Mediterranean plant pallet gives this garden a warmer feel. Paved center gives this family with kids plenty o room to run and play.
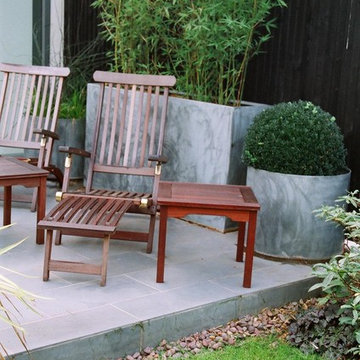
A contemporary family garden was created by dividing the rear garden into an adult area with the help of fun curved rendered walls pained in a cool grey.
The walls have 'cut out window' to allow the view of the planting behind but to hide the generally unsightly 'compulsory' trampoline in todays family gardens.
The planting is lush and volouptus in contrast to the strikt lines of the concrete walls and bespoke steel planters, boundary fences was painted charcoal black to make them 'disappear' and to show off the greenery better.
The sunken basement garden is decked in hardwood decking and the walls cladd with natural stone pebbles, in perfect harmony with the garden sculptures. A stainless steel waterwall with colour changing LED lighting brightens this otherwise dull dark area. Designed and built by GreenlinesDesign Ltd / Maria Örnberg
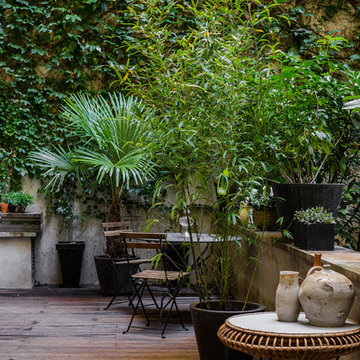
Sebastian Erras
Ispirazione per un patio o portico contemporaneo di medie dimensioni e in cortile con un giardino in vaso, pedane e nessuna copertura
Ispirazione per un patio o portico contemporaneo di medie dimensioni e in cortile con un giardino in vaso, pedane e nessuna copertura
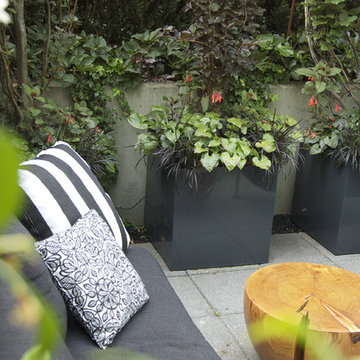
Atop the roof of a condo building this patio space offers fine views onto the downtown core and a string of
snow-capped mountains further afield. Keeping all interventions minimal, CYAN Horticulture introduced a long bar table to accommodate informal gatherings. Moreover six tall planters each exhibit one of four celestial shades and are dressed with either severe boxwood or supple arctic willows.
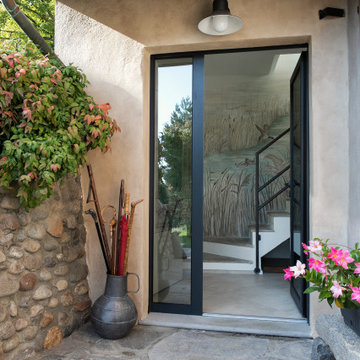
All’ingresso della Casa di Campagna, ho utilizzato una delle tecniche pittoriche utilizzata in questo intervento è la velatura, che tramite l’applicazione di strati pittorici pigmentati semi trasparenti, ha conferito all’edificio un carattere estetico di pregio ed un effetto antichizzato, ardentemente desiderato della comittenza.
Da un progetto di recupero dell’ Arch. Valeria Sangalli Gariboldi,
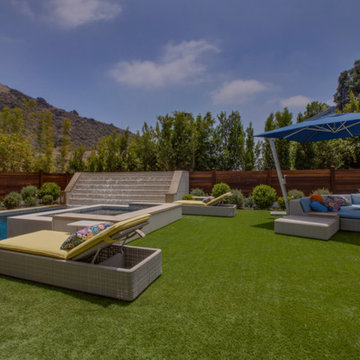
We gave the garden a patio a modernized coastal design. With large lounge chairs and day beds, unique sun umbrellas, and vibrant blues, yellows, and oranges, we were able to create a cheerful and relaxing space for these clients.
Home located in Beverly Hills, California. Designed by Florida-based interior design firm Crespo Design Group, who also serves Malibu, Tampa, New York City, the Caribbean, and other areas throughout the United States.
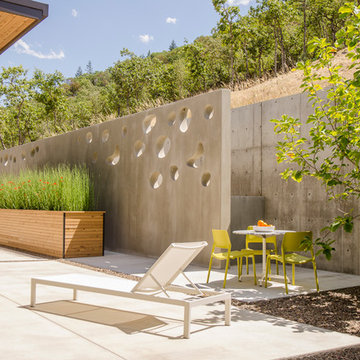
Landscape Architect: LandCurrent
Architect: Jan Fillinger through GreenHammer Design-Build
Photo: Jon Jensen Photography
Website: www.landcurrent.com
Idee per un patio o portico design in cortile con un giardino in vaso, lastre di cemento e un tetto a sbalzo
Idee per un patio o portico design in cortile con un giardino in vaso, lastre di cemento e un tetto a sbalzo
Patii e Portici verdi con un giardino in vaso - Foto e idee
4