Patii e Portici verdi con pavimentazioni in pietra naturale - Foto e idee
Filtra anche per:
Budget
Ordina per:Popolari oggi
21 - 40 di 9.637 foto
1 di 3
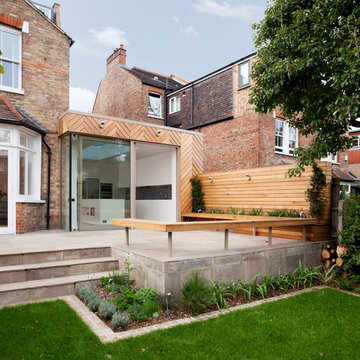
A couple with two young children appointed FPA to refurbish a large semi detached Victorian house in Wimbledon Park. The property, arranged on four split levels, had already been extended in 2007 by the previous owners.
The clients only wished to have the interiors updated to create a contemporary family room. However, FPA interpreted the brief as an opportunity also to refine the appearance of the existing side extension overlooking the patio and devise a new external family room, framed by red cedar clap boards, laid to suggest a chevron floor pattern.
The refurbishment of the interior creates an internal contemporary family room at the lower ground floor by employing a simple, yet elegant, selection of materials as the instrument to redirect the focus of the house towards the patio and the garden: light coloured European Oak floor is paired with natural Oak and white lacquered panelling and Lava Stone to produce a calming and serene space.
The solid corner of the extension is removed and a new sliding door set is put in to reduce the separation between inside and outside.
Photo by Gianluca Maver
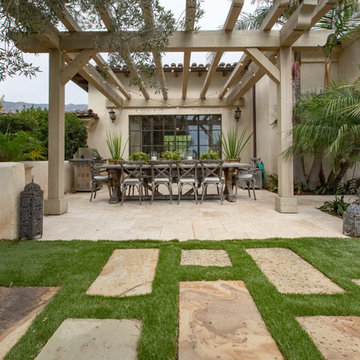
Design | Tim Doles Landscape Design
Photography | Kurt Jordan Photography
Idee per un patio o portico mediterraneo in cortile con pavimentazioni in pietra naturale e una pergola
Idee per un patio o portico mediterraneo in cortile con pavimentazioni in pietra naturale e una pergola
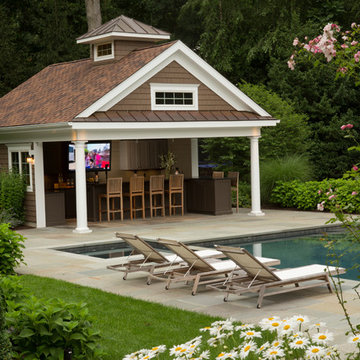
A decorative wooden pergola accents this pool changing area and outdoor shower.
Ispirazione per un patio o portico tradizionale di medie dimensioni e dietro casa con pavimentazioni in pietra naturale e un gazebo o capanno
Ispirazione per un patio o portico tradizionale di medie dimensioni e dietro casa con pavimentazioni in pietra naturale e un gazebo o capanno
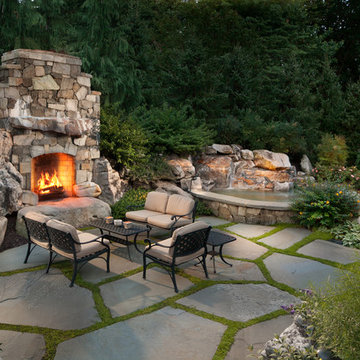
A niche outdoor room is created with irregular flagstone and lush planting for more intimate gatherings by the fireside, Morgan Howarth Photography, Surrounds Inc.
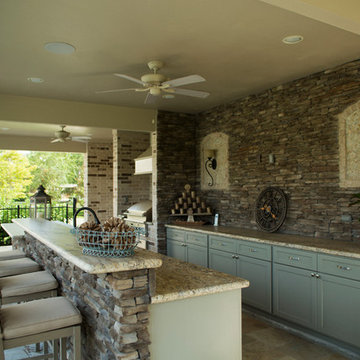
Idee per un grande patio o portico chic dietro casa con pavimentazioni in pietra naturale, un tetto a sbalzo e con illuminazione
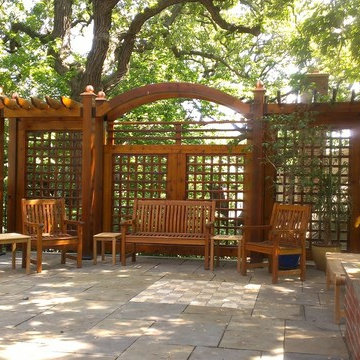
Idee per un grande patio o portico tradizionale dietro casa con pavimentazioni in pietra naturale e nessuna copertura
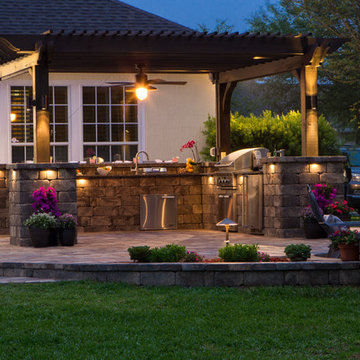
The Bracey Project has something for everyone. From a beautiful bar area, to top of the range outdoor kitchen appliances, to a beautiful fire pit with a view, this is the backyard that the neighbors want to get invited to.
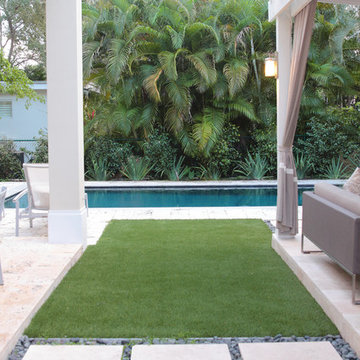
Denice Lachapelle
Esempio di un patio o portico design di medie dimensioni e dietro casa con pavimentazioni in pietra naturale e una pergola
Esempio di un patio o portico design di medie dimensioni e dietro casa con pavimentazioni in pietra naturale e una pergola
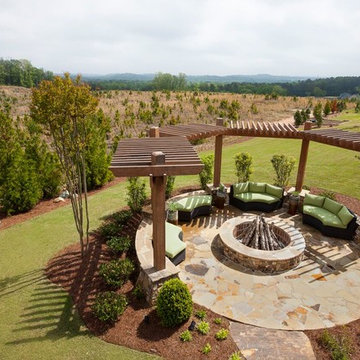
Idee per un grande patio o portico tradizionale dietro casa con un focolare, pavimentazioni in pietra naturale e una pergola
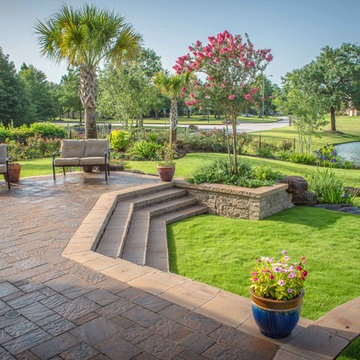
Daniel Kelly Photography
Idee per un grande patio o portico tradizionale dietro casa con pavimentazioni in pietra naturale e un tetto a sbalzo
Idee per un grande patio o portico tradizionale dietro casa con pavimentazioni in pietra naturale e un tetto a sbalzo
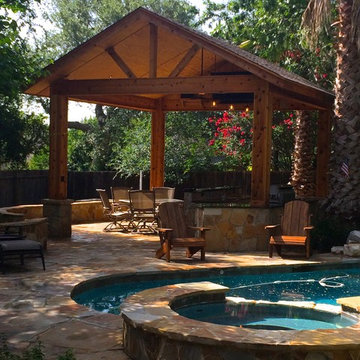
Ispirazione per un patio o portico rustico di medie dimensioni e dietro casa con un focolare, pavimentazioni in pietra naturale e una pergola
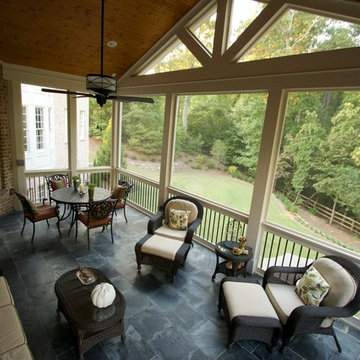
Gable screen porch with tile floor and low maintenance handrail. Porch features T&G ceiling and pvc wrapped columns and beam. Deck below is a watertight deck with T&G ceiling and pvc wrapped columns. Columns also feature a stone base with flagstone cap. The outdoor living spaced is made complete with a new paver patio that extends below the deck and beyond.
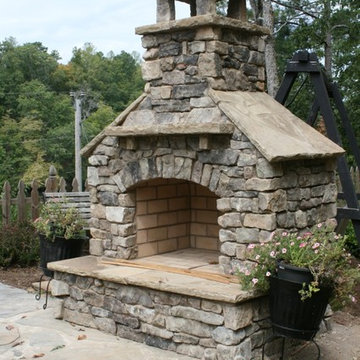
36" OUTDOOR FIREPLACE KIT (overall total height is 8 feet or customize to be taller or wider. Smaller fireplaces available starting at $2850. READY TO ASSEMBLE) Free Shipping to AL, GA, TN, SC!! Call for shipping prices outside of the Southeast. Install options available in GA.
Take the party outside with this beautiful stone fireplace kit. Do it yourself or have us install it.
Delivery options available
Includes: Firebox, Throat, 3 Chimney sections (6" each section), 8" block risers, Natural Stone Hearth pieces, Firebrick, Fire Mortar, Type' S' High Strength Premixed Mortar, 100% Natural Real-Cut Stone Veneer with pre-cut corners, and Stone Mantle. (Footer not included)
Daco Stone
770-222-2425
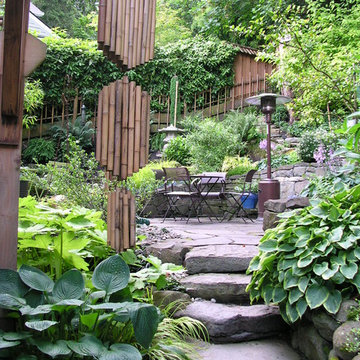
Landscape Design in a Day
Foto di un grande patio o portico stile americano dietro casa con pavimentazioni in pietra naturale e nessuna copertura
Foto di un grande patio o portico stile americano dietro casa con pavimentazioni in pietra naturale e nessuna copertura
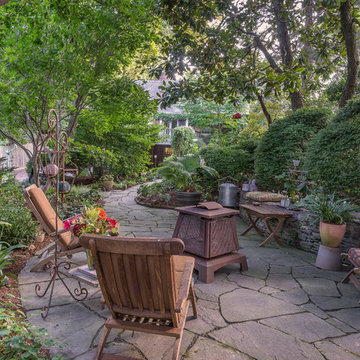
©Melissa Clark Photography
Esempio di un patio o portico stile rurale di medie dimensioni e dietro casa con un focolare, pavimentazioni in pietra naturale e nessuna copertura
Esempio di un patio o portico stile rurale di medie dimensioni e dietro casa con un focolare, pavimentazioni in pietra naturale e nessuna copertura
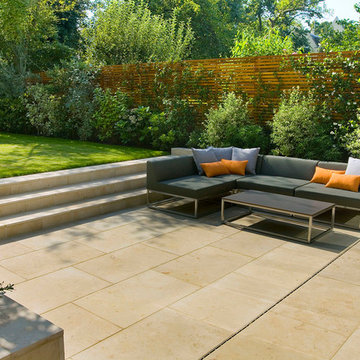
Pro Colour Photography
www.procolourphotoraphy.co.uk
Idee per un patio o portico design di medie dimensioni e dietro casa con pavimentazioni in pietra naturale e nessuna copertura
Idee per un patio o portico design di medie dimensioni e dietro casa con pavimentazioni in pietra naturale e nessuna copertura
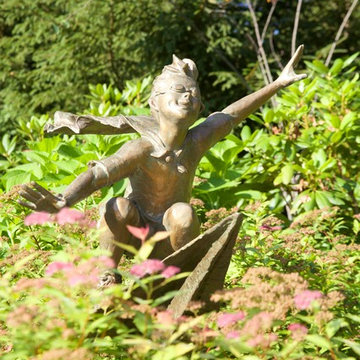
Robin G. London, Gary Lee Price
Idee per un ampio patio o portico mediterraneo dietro casa con una pergola e pavimentazioni in pietra naturale
Idee per un ampio patio o portico mediterraneo dietro casa con una pergola e pavimentazioni in pietra naturale
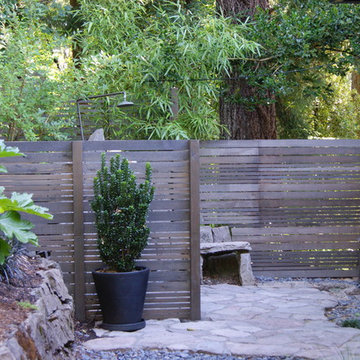
Providing privacy, tranquility and beauty, this outdoor shower is the perfect place to unwind after a long day.
Ispirazione per un piccolo patio o portico minimal dietro casa con pavimentazioni in pietra naturale e nessuna copertura
Ispirazione per un piccolo patio o portico minimal dietro casa con pavimentazioni in pietra naturale e nessuna copertura
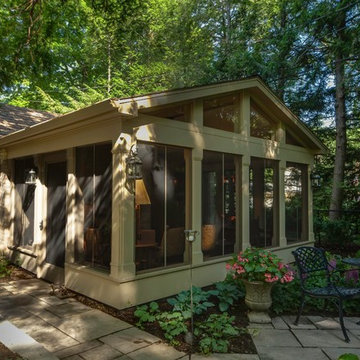
Joe DeMaio Photography
Esempio di un portico tradizionale dietro casa e di medie dimensioni con un portico chiuso, un tetto a sbalzo e pavimentazioni in pietra naturale
Esempio di un portico tradizionale dietro casa e di medie dimensioni con un portico chiuso, un tetto a sbalzo e pavimentazioni in pietra naturale
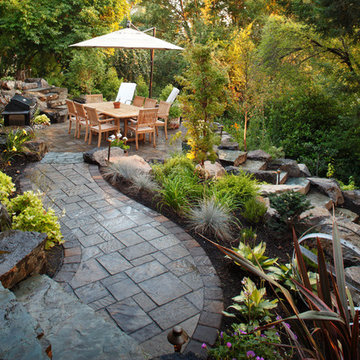
Photo by www.parkscreative.com
Idee per un grande patio o portico tradizionale dietro casa con pavimentazioni in pietra naturale e nessuna copertura
Idee per un grande patio o portico tradizionale dietro casa con pavimentazioni in pietra naturale e nessuna copertura
Patii e Portici verdi con pavimentazioni in pietra naturale - Foto e idee
2