Patii e Portici verdi con pavimentazioni in mattoni - Foto e idee
Filtra anche per:
Budget
Ordina per:Popolari oggi
241 - 260 di 3.568 foto
1 di 3

Ispirazione per un piccolo patio o portico classico dietro casa con un caminetto, pavimentazioni in mattoni e una pergola
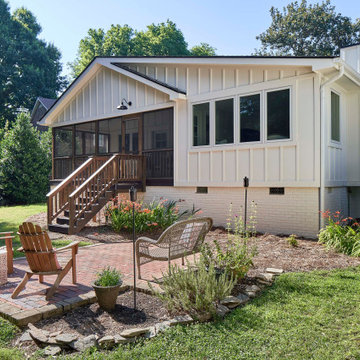
© Lassiter Photography | ReVisionCharlotte.com
Foto di un piccolo patio o portico minimalista dietro casa con pavimentazioni in mattoni e nessuna copertura
Foto di un piccolo patio o portico minimalista dietro casa con pavimentazioni in mattoni e nessuna copertura
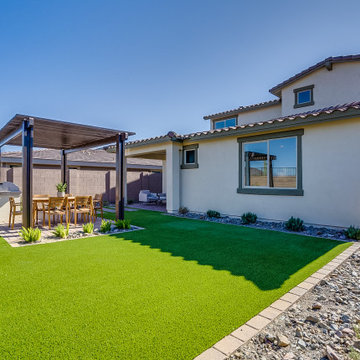
Idee per un patio o portico contemporaneo di medie dimensioni e dietro casa con pavimentazioni in mattoni e una pergola
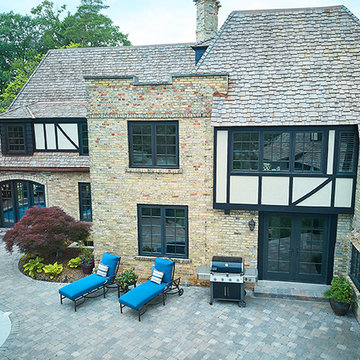
Ispirazione per un patio o portico tradizionale dietro casa con pavimentazioni in mattoni e nessuna copertura
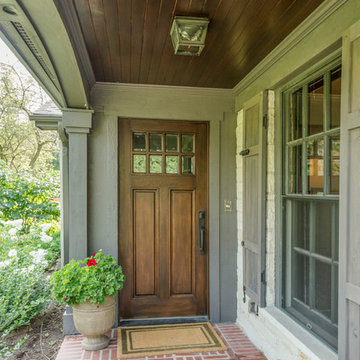
Front porch with brick paver walkway,
Ispirazione per un grande portico chic davanti casa con pavimentazioni in mattoni e un tetto a sbalzo
Ispirazione per un grande portico chic davanti casa con pavimentazioni in mattoni e un tetto a sbalzo
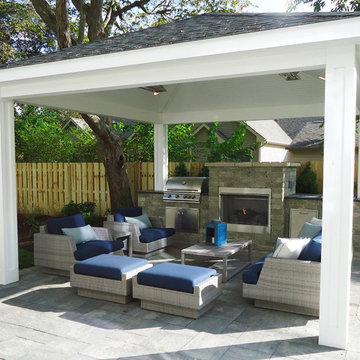
Outdoor structure built to match the home using composite materials and architectural shingles. Lighting and heating are built in to help extend usability.
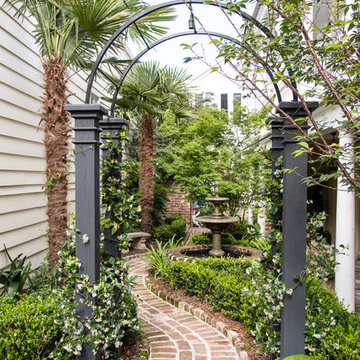
Ispirazione per un piccolo patio o portico classico in cortile con fontane e pavimentazioni in mattoni
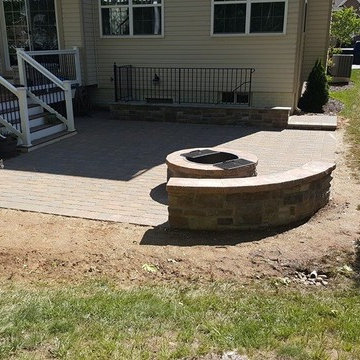
Maryland Decking
Foto di un patio o portico chic di medie dimensioni e dietro casa con pavimentazioni in mattoni, un focolare e nessuna copertura
Foto di un patio o portico chic di medie dimensioni e dietro casa con pavimentazioni in mattoni, un focolare e nessuna copertura

Immagine di un portico stile americano di medie dimensioni e dietro casa con un portico chiuso, pavimentazioni in mattoni e un tetto a sbalzo
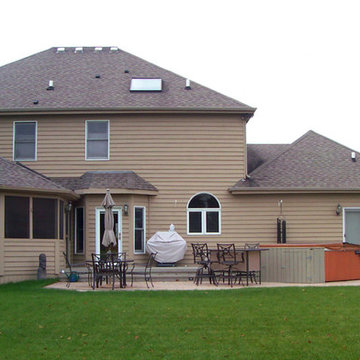
This stunning outdoor living space is a true backyard retreat. The custom screened porch, designed to look original to the home, exits to a deck and patio, creating smooth transition from home to yard.
The wood deck design incorporates an inset hot tub with additional built-in storage. The storage cabinet sits along one side of the hot tub, creating a place to rest food, drinks, or candles while enjoying the water. The outdoor lighting built into the stair risers create a soft, ambient glow while providing a safe environment for people to move about the deck after the sun goes down.
The Unilock patio features Holland Stone pavers in Autumn Red and a built-in Brussel Dimensional Stone fire pit in Limestone color. The triangular shape provides a unique look for the wood burning fire pit., and the placement offers warmth and ambiance for anyone in the hot tub or gathered around fire.

Walpole Garden, Chiswick
Photography by Caroline Mardon - www.carolinemardon.com
Idee per un piccolo patio o portico classico con pavimentazioni in mattoni e scale
Idee per un piccolo patio o portico classico con pavimentazioni in mattoni e scale
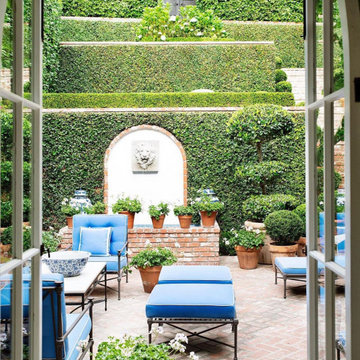
Immagine di un patio o portico chic con pavimentazioni in mattoni e nessuna copertura

Ispirazione per un patio o portico country di medie dimensioni e dietro casa con pavimentazioni in mattoni e un gazebo o capanno
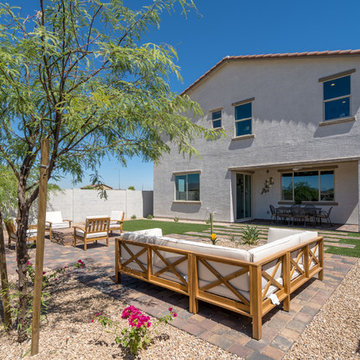
Immagine di un grande patio o portico contemporaneo dietro casa con pavimentazioni in mattoni e un tetto a sbalzo

The distinct spaces can be seen from this overhead view. The dining area is separated from the social space by three large containers on one side and from the fire pit by a low profile planting bed on the other side. A small grill with counter is conveniently located near the three season room. Landscape design by John Algozzini. Photo courtesy of Mike Crews Photography.
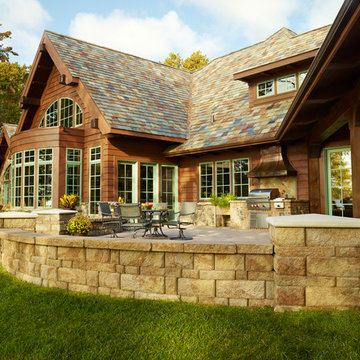
Kingston™ paving system, Highland Stone® wall system from Anchor Block Company
Ispirazione per un patio o portico tradizionale dietro casa con pavimentazioni in mattoni
Ispirazione per un patio o portico tradizionale dietro casa con pavimentazioni in mattoni
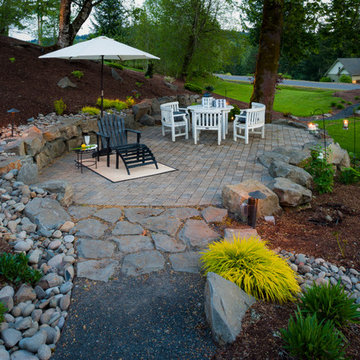
hardscaping, 1.4 minus gravel walkway, rock garden, water features, waterfall, pondless, outdoor living space, outdoor seating, concrete pavers, flagstone hardscaping
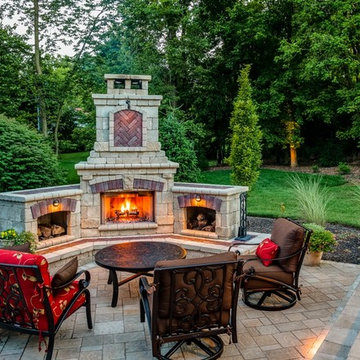
PA Landscape Group, Inc. http://www.palandscapegroup.com/
Project Entry: Mechanicsburg Residence
2013 PLNA Awards for Landscape Excellence Winner
Category: Residential Hardscaping $60,000 & Over
Award Level: Bronze
Project Description:
Our client was ready to replace a deteriorating wood deck at the back of their home. They wanted to create an area where his wife and two daughters could enjoy the outdoors,occasional meal off the grill, and hang out with friends.
We were challenged to keep the outdoor room from sprawling over a rear yard with a consistently changing grade to the side property line and keeping some open lawn for the sports minded daughters. The area at the back property was wooded and owned by the homeowners association and not maintained.
Our design goals were to create a three season area to enjoy the grill year round and social space for family and friends. Oh yes,a place to read the newspaper and watch the Philly's.
The existing deck was surrounded by six foot Euonymus alatus, which we decided early on to save and transplant if possible. The Euonymus had been a part of the house since it was constructed. The Euonymus became a new screen, to separate the area from the property line. We created a landing large enough to tie the door,grill pavilion and patio areas together and the steps are good if more kids show up than expected. The dining and grilling area is under roof of a 12ft. x 18ft. pavilion. This structure provides a roofed enclosure. The interior roof is softly lighted and a fan provided to keep a comfortable breeze. The grill,table, and hardscape buffet provide all that is needed to dine and a spot to set the TV to keep up with the Philly's. After dinner the family can move down to the fireplace and hot tub area to relax and enjoy the evening. While Dad can spread out the sports page on the table and read the newspaper.
Brussel Block pavers, by Unilock,were choose for the casual tumbled quality and smooth clean surface to accommodate socks and bare feet. One inlay was placed just off the landing to be a central point of the outdoor space. Darker red colored Copthorne pavers, by Unilock, are used as accents both vertically and horizontally to be contiguous with the fireplace element. We set the fireplace at a 45 degree angle and set the wood boxes parallel and perpendicular to the fire box. This creates a cozy seating area and prevents the total layout from running straight across the rear ofthe house. We also constructed a customized the hearth to provide a wider sitting area. Coming from the garage we keep the same grade to the back kitchen door, dropped down one step to the patio and pavilion and then down two steps into the fireplace and hot tub area. This also breaks up the feeling of going straight across the back of the house. The grill island houses a Lynx grill and in the end of the grill island is a refrigerator so that everyone does not have to keep going behind the counter to get drinks.At the opposite end of the pavilion a hardscape buffet was built to provide more counter space for serving food and supplied with electricity to provide power for a TV,computer etc.
Low voltage pathway lighting was positioned along the walk from the drive to the back doors for security and safety along the path. Up lighting to the interior of the pavilion roof give an ambient light to the grill and dining area and minimal lighting to the fireplace which will radiate its own light. Control of the pavilion lights is located on the grill island. Low voltage lighting provides a great view along the back wood line. This light along the wood line expands visually the space allowing the backyard to become a great space for all to enjoy.
Our client's expectations were surpassed in meeting the challenge of our design goals.
Photo Credit: PA Landscape Group, Inc.
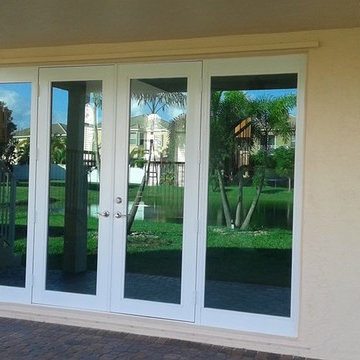
Foto di un patio o portico tradizionale dietro casa con pavimentazioni in mattoni e un tetto a sbalzo
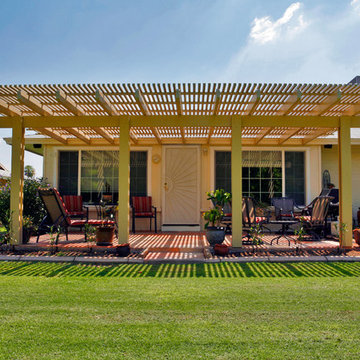
Immagine di un patio o portico tradizionale di medie dimensioni e dietro casa con pavimentazioni in mattoni e una pergola
Patii e Portici verdi con pavimentazioni in mattoni - Foto e idee
13