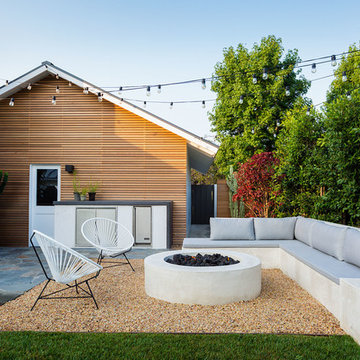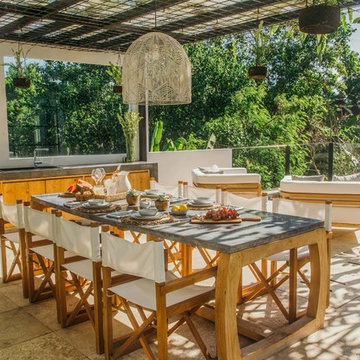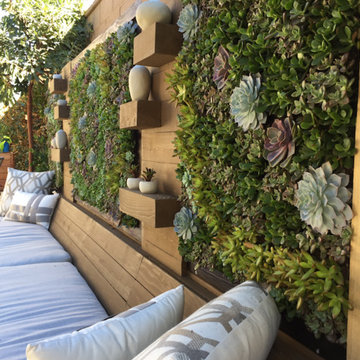Patii e Portici verdi, color legno - Foto e idee
Filtra anche per:
Budget
Ordina per:Popolari oggi
141 - 160 di 108.447 foto
1 di 3

The quaking aspen provide upper level screening, but still allow light through to the patio. Photography by Larry Huene Photography.
Esempio di un piccolo patio o portico minimal dietro casa con pavimentazioni in pietra naturale e una pergola
Esempio di un piccolo patio o portico minimal dietro casa con pavimentazioni in pietra naturale e una pergola
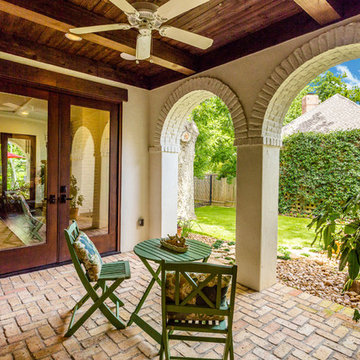
Purser Architectural Custom Home Design built by Tommy Cashiola Custom Homes
Courtyard adjoins casita/guest house and main house
Ispirazione per un grande patio o portico mediterraneo in cortile con pavimentazioni in mattoni e un tetto a sbalzo
Ispirazione per un grande patio o portico mediterraneo in cortile con pavimentazioni in mattoni e un tetto a sbalzo
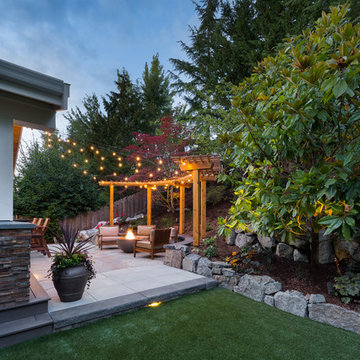
Jimmy White Photography
Immagine di un grande patio o portico tradizionale dietro casa con un focolare e pavimentazioni in cemento
Immagine di un grande patio o portico tradizionale dietro casa con un focolare e pavimentazioni in cemento
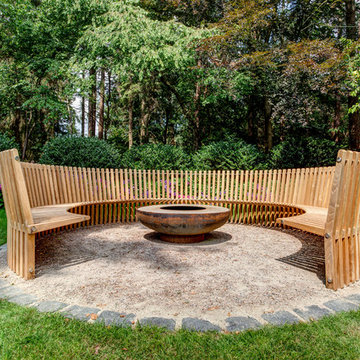
Idee per un patio o portico country di medie dimensioni con un focolare e nessuna copertura
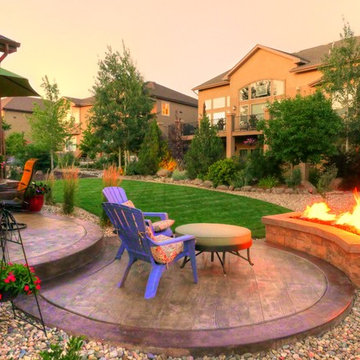
Located in Monument, this stamped concrete patio is brought to life with its colors and textures. The natural gas fire pit, constructed of manufactured block, provides convenient, year round enjoyment.
Photo by Roger Haywood
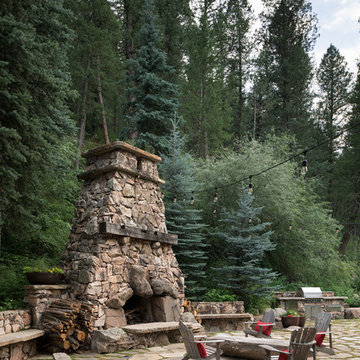
The grand fireplace stands 18 feet tall and eight feet wide and was designed with local stone from Colorado. The moss on the stone and patio add to a natural feel.
Photographed by David Lauer Photography
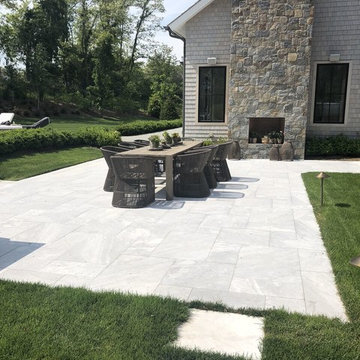
Deep Blue® sandblasted pavers create a relaxing side patio for the family to gather and enjoy each other's company.
The natural whites and gray of the stone compliment the natural elements of the area, as well as the multi-color outdoor fireplace.
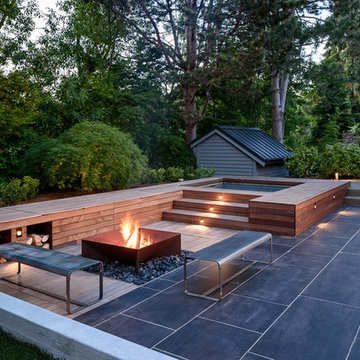
Esempio di un grande patio o portico contemporaneo dietro casa con piastrelle e un parasole
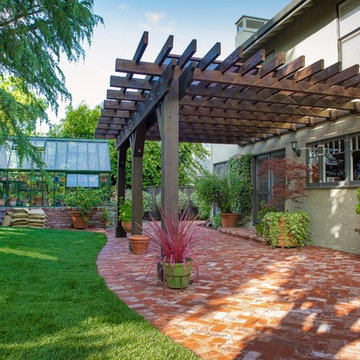
Ispirazione per un patio o portico classico di medie dimensioni e dietro casa con un giardino in vaso, pavimentazioni in mattoni e una pergola
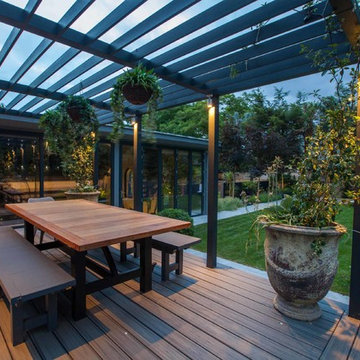
Simon Orchard
Idee per un patio o portico minimal di medie dimensioni e dietro casa con pedane e una pergola
Idee per un patio o portico minimal di medie dimensioni e dietro casa con pedane e una pergola
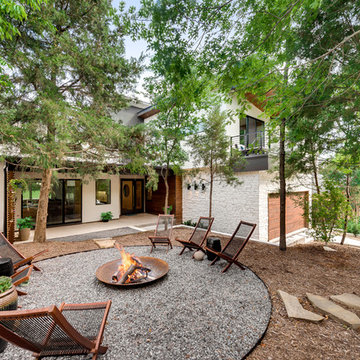
Foto di un patio o portico design dietro casa con un focolare, ghiaia e nessuna copertura
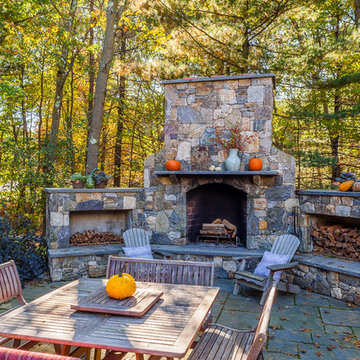
BDW Photography
Ispirazione per un patio o portico tradizionale dietro casa con un focolare e pavimentazioni in pietra naturale
Ispirazione per un patio o portico tradizionale dietro casa con un focolare e pavimentazioni in pietra naturale
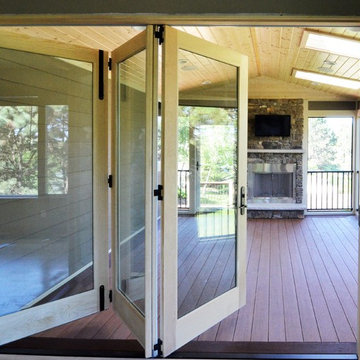
Jeff Russell
Esempio di un portico tradizionale di medie dimensioni e dietro casa con un portico chiuso, pedane e un tetto a sbalzo
Esempio di un portico tradizionale di medie dimensioni e dietro casa con un portico chiuso, pedane e un tetto a sbalzo
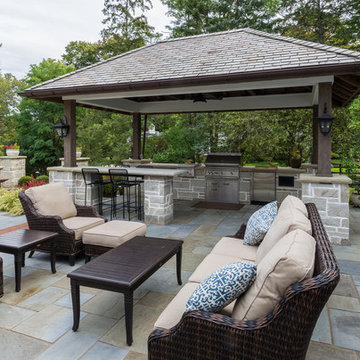
Ispirazione per un patio o portico chic di medie dimensioni e dietro casa con pavimentazioni in pietra naturale e un gazebo o capanno
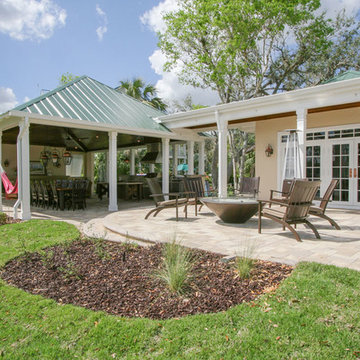
Challenge
This 2001 riverfront home was purchased by the owners in 2015 and immediately renovated. Progressive Design Build was hired at that time to remodel the interior, with tentative plans to remodel their outdoor living space as a second phase design/build remodel. True to their word, after completing the interior remodel, this young family turned to Progressive Design Build in 2017 to address known zoning regulations and restrictions in their backyard and build an outdoor living space that was fit for entertaining and everyday use.
The homeowners wanted a pool and spa, outdoor living room, kitchen, fireplace and covered patio. They also wanted to stay true to their home’s Old Florida style architecture while also adding a Jamaican influence to the ceiling detail, which held sentimental value to the homeowners who honeymooned in Jamaica.
Solution
To tackle the known zoning regulations and restrictions in the backyard, the homeowners researched and applied for a variance. With the variance in hand, Progressive Design Build sat down with the homeowners to review several design options. These options included:
Option 1) Modifications to the original pool design, changing it to be longer and narrower and comply with an existing drainage easement
Option 2) Two different layouts of the outdoor living area
Option 3) Two different height elevations and options for the fire pit area
Option 4) A proposed breezeway connecting the new area with the existing home
After reviewing the options, the homeowners chose the design that placed the pool on the backside of the house and the outdoor living area on the west side of the home (Option 1).
It was important to build a patio structure that could sustain a hurricane (a Southwest Florida necessity), and provide substantial sun protection. The new covered area was supported by structural columns and designed as an open-air porch (with no screens) to allow for an unimpeded view of the Caloosahatchee River. The open porch design also made the area feel larger, and the roof extension was built with substantial strength to survive severe weather conditions.
The pool and spa were connected to the adjoining patio area, designed to flow seamlessly into the next. The pool deck was designed intentionally in a 3-color blend of concrete brick with freeform edge detail to mimic the natural river setting. Bringing the outdoors inside, the pool and fire pit were slightly elevated to create a small separation of space.
Result
All of the desirable amenities of a screened porch were built into an open porch, including electrical outlets, a ceiling fan/light kit, TV, audio speakers, and a fireplace. The outdoor living area was finished off with additional storage for cushions, ample lighting, an outdoor dining area, a smoker, a grill, a double-side burner, an under cabinet refrigerator, a major ventilation system, and water supply plumbing that delivers hot and cold water to the sinks.
Because the porch is under a roof, we had the option to use classy woods that would give the structure a natural look and feel. We chose a dark cypress ceiling with a gloss finish, replicating the same detail that the homeowners experienced in Jamaica. This created a deep visceral and emotional reaction from the homeowners to their new backyard.
The family now spends more time outdoors enjoying the sights, sounds and smells of nature. Their professional lives allow them to take a trip to paradise right in their backyard—stealing moments that reflect on the past, but are also enjoyed in the present.
Patii e Portici verdi, color legno - Foto e idee
8


