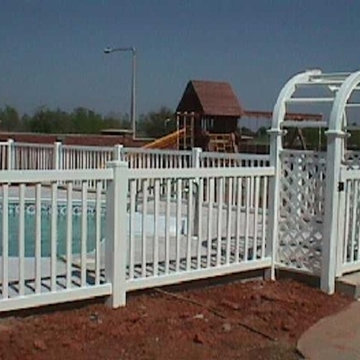Patii e Portici turchesi con una pergola - Foto e idee
Filtra anche per:
Budget
Ordina per:Popolari oggi
201 - 220 di 259 foto
1 di 3
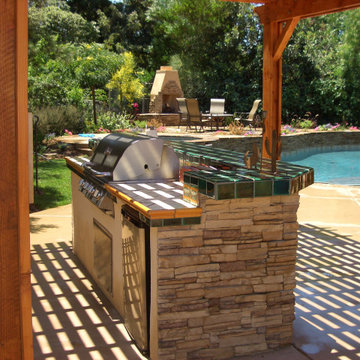
Esempio di un grande patio o portico stile americano dietro casa con pavimentazioni in pietra naturale e una pergola
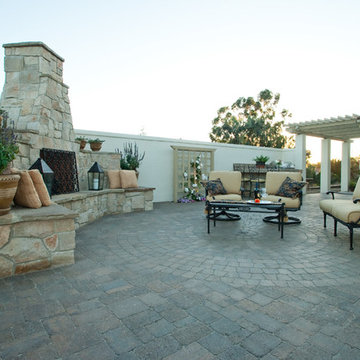
The hardscape is the backbone of your home’s exterior design. Over the years your plants will bloom, die, and be replaced, but your hardscape will outlive it all. The essential hardscape features, such as your concrete, pavers, retaining walls, and walkways provide the foundation for all other aspects of your outdoor living.
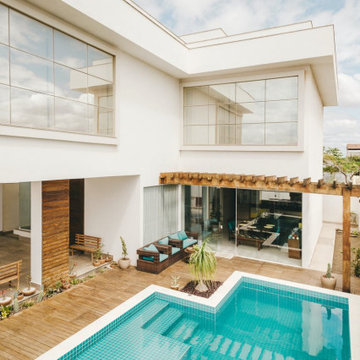
worked on the pergola and wood flooring for the outdoor pool area.
Esempio di un patio o portico mediterraneo di medie dimensioni e dietro casa con una pergola
Esempio di un patio o portico mediterraneo di medie dimensioni e dietro casa con una pergola
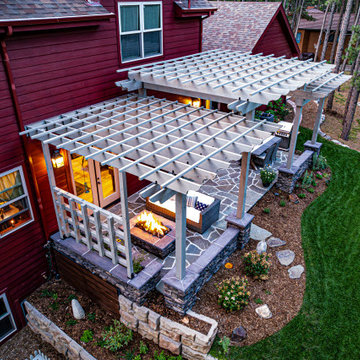
This multi-tiered pergola was custom designed and built. It utilizes appearance grade rough cut cedar lumber, and was stained to complement the home.
Idee per un patio o portico chic di medie dimensioni e dietro casa con un focolare, pavimentazioni in pietra naturale e una pergola
Idee per un patio o portico chic di medie dimensioni e dietro casa con un focolare, pavimentazioni in pietra naturale e una pergola
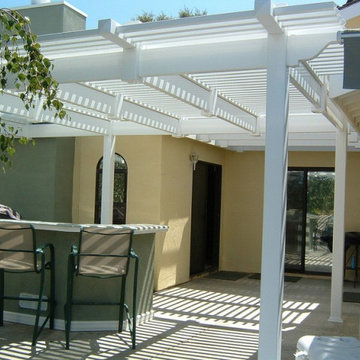
Esempio di un patio o portico di medie dimensioni e dietro casa con una pergola
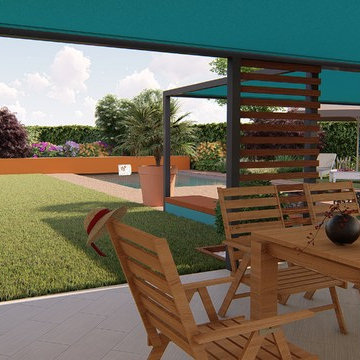
Esempio di un grande patio o portico minimalista dietro casa con una pergola
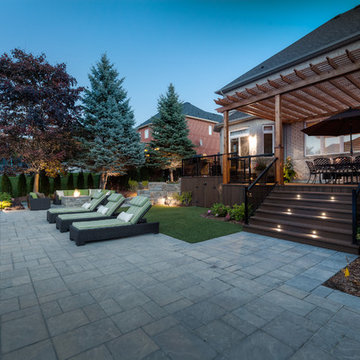
This design and build project included a full backyard and side yard. The clients spent most of their time outdoors, but especially enjoyed use of their deck, so this was an important item to integrate into the design. ‘Meadow Peak’ was designed to be a retreat, eliminating the hassle of driving up north. We wanted to create a space that was functional for their family and could keep them entertained for many summers to come. Retaining walls and patio spaces were constructed around large existing trees to maintain shade and privacy, the firepit lounge area, tucked beneath them. Turf areas help to break up the interlock and are a fun feature to practice your putting. Most importantly, upgrading their deck to a new larger composite deck with a dining pergola, allows them to continue to entertain outdoors on those hot summer days.
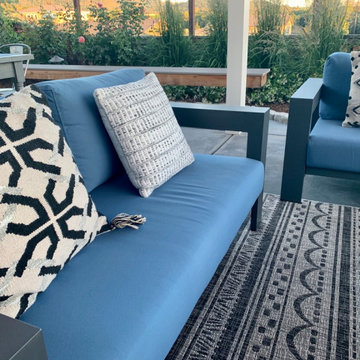
Idee per un grande patio o portico classico dietro casa con fontane, lastre di cemento e una pergola
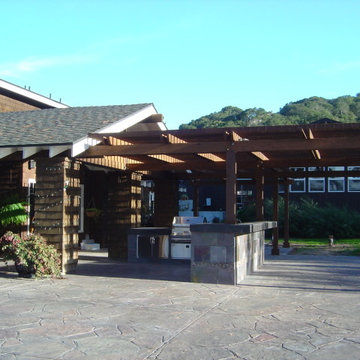
Esempio di un grande patio o portico american style dietro casa con pavimentazioni in pietra naturale e una pergola
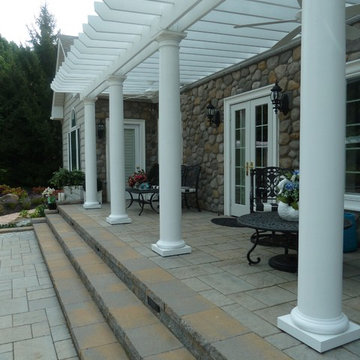
Al Gryga
Foto di un patio o portico chic di medie dimensioni e dietro casa con pavimentazioni in cemento e una pergola
Foto di un patio o portico chic di medie dimensioni e dietro casa con pavimentazioni in cemento e una pergola
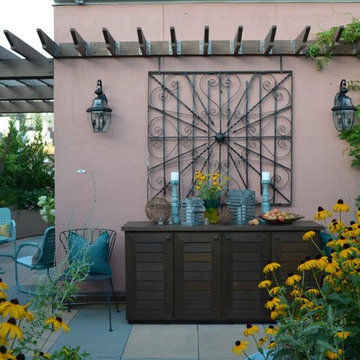
Foto di un patio o portico minimalista di medie dimensioni e in cortile con un giardino in vaso, pavimentazioni in cemento e una pergola
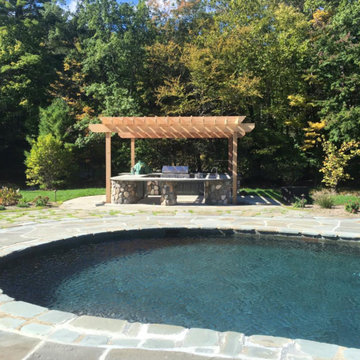
Ispirazione per un patio o portico classico di medie dimensioni e dietro casa con pavimentazioni in pietra naturale e una pergola
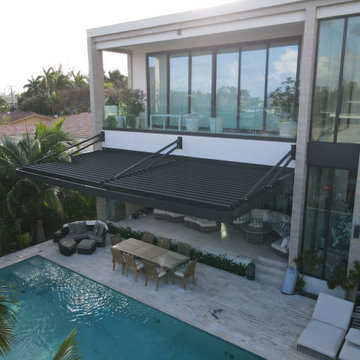
While our client already had a shaded area built in to structure of their home, they were looking for a solution that extends all the way to the pool. Our design consultant designed our Louvered Pergola System to be installed without columns, anchoring to the home with additional hangers for support. With our smart shade structure they were able to extend their outdoor living space and have the possibility of opening and closing the louvers as they please.
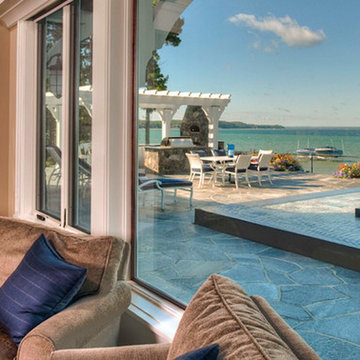
Idee per un grande patio o portico costiero dietro casa con pavimentazioni in pietra naturale e una pergola
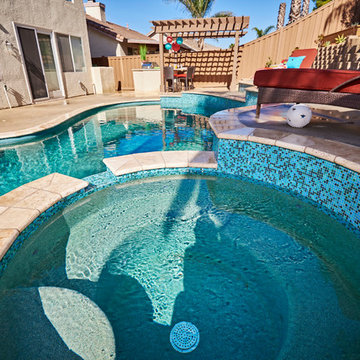
North County home was in need of a major backyard makeover. The pool was recooped, new accent glass tile and a built in bbq and pergola added to complete this backyard oasis.
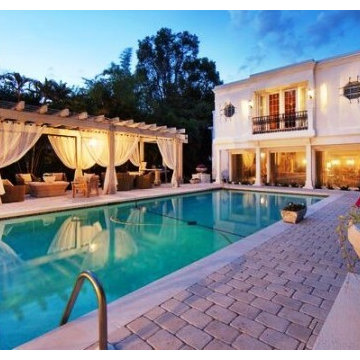
Foto di un patio o portico tradizionale di medie dimensioni e dietro casa con fontane, pavimentazioni in cemento e una pergola
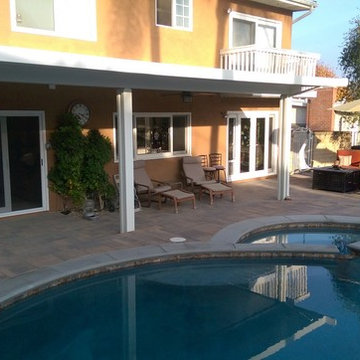
Idee per un grande patio o portico chic dietro casa con pavimentazioni in cemento e una pergola
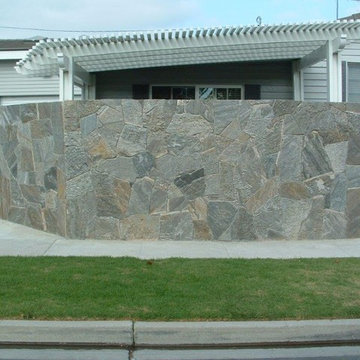
Foto di un piccolo patio o portico tradizionale nel cortile laterale con pavimentazioni in pietra naturale e una pergola
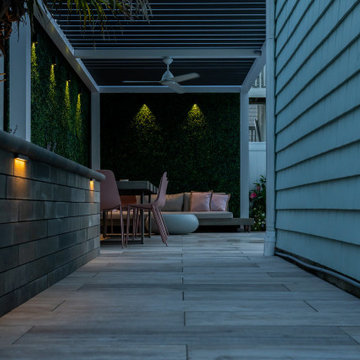
Idee per un patio o portico stile marino con pavimentazioni in pietra naturale e una pergola
Patii e Portici turchesi con una pergola - Foto e idee
11
