Patii e Portici turchesi con un gazebo o capanno - Foto e idee
Filtra anche per:
Budget
Ordina per:Popolari oggi
121 - 135 di 135 foto
1 di 3
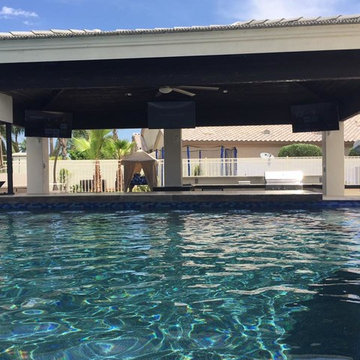
Idee per un ampio patio o portico design dietro casa con pavimentazioni in pietra naturale e un gazebo o capanno
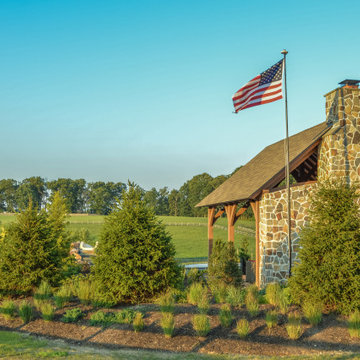
It was important to the client to create privacy from the roadside while still maintaining vies of the pasture and pond. This image shows the relatively large evergreens installed to help enhance privacy in the future. The gently curved wing walls on each side of the fireplace are also visible, it was important to our team to mimic the radius of the exposed beam trusses with our stonework on each side of the fireplace.
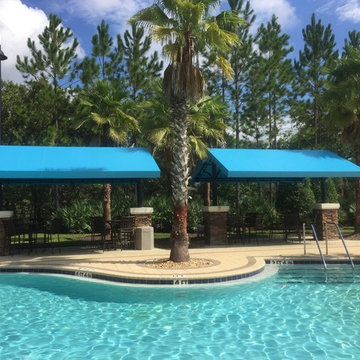
Serge Ferrari "Lagoon" canopies at this Jacksonville area amenity center.
Idee per un grande patio o portico tropicale con un gazebo o capanno
Idee per un grande patio o portico tropicale con un gazebo o capanno
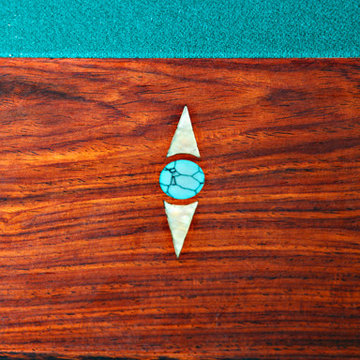
Pam Singleton
Immagine di un grande patio o portico stile americano dietro casa con pavimentazioni in pietra naturale e un gazebo o capanno
Immagine di un grande patio o portico stile americano dietro casa con pavimentazioni in pietra naturale e un gazebo o capanno
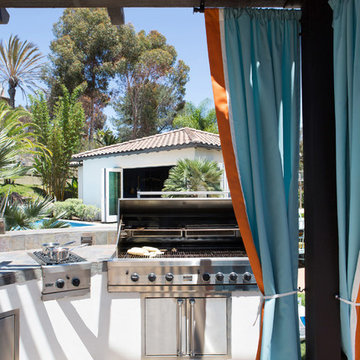
Lori Dennis Interior Design
SoCal Contractor Construction
Erika Bierman Photography
Immagine di un grande patio o portico classico dietro casa con pavimentazioni in cemento e un gazebo o capanno
Immagine di un grande patio o portico classico dietro casa con pavimentazioni in cemento e un gazebo o capanno
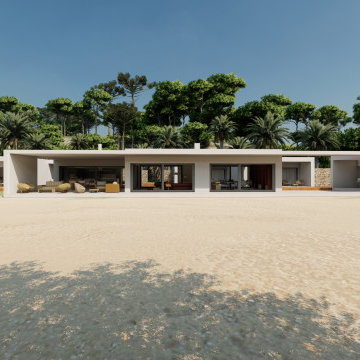
Vivienda unifamiliar y piscina con cinco habitaciones.
Ispirazione per un grande patio o portico mediterraneo dietro casa con un caminetto, pedane e un gazebo o capanno
Ispirazione per un grande patio o portico mediterraneo dietro casa con un caminetto, pedane e un gazebo o capanno
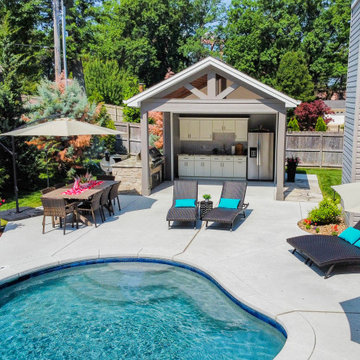
The perfect pool side outdoor room with many convenient features. This project includes an open gable, free standing pool house, a grilling area, kitchen area, bathroom, and storage room.
The grilling area includes a Napoleon built in grill, Fire Magic cabinets and drawers, stone, and a granite counter top.
The kitchen area includes a full size fridge, custom cabinetry, a granite counter top, and a sink.
The bathroom includes cedar ceiling, a custom floor, a sink and a toilet.
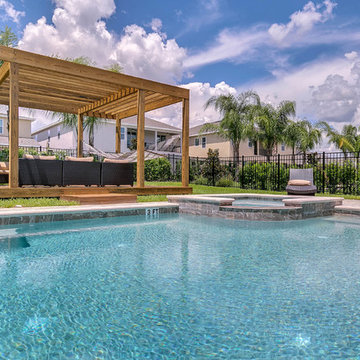
Esempio di un grande patio o portico contemporaneo dietro casa con pavimentazioni in mattoni e un gazebo o capanno
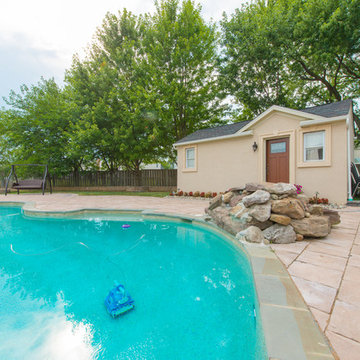
Client had an existing pool in backyard but wanted to create a full entertainment space. A new pool patio was constructed using Outdoor Living by Belgard Mega Laffit large square in Danville blend with Mega Arbel inlay in Brookestone. The walls were built with Belgard Belair wall in Brookestone. A new sidewalk and interior patio used Laffit in sable blend. The project was completed with egress stairs, lightingm additional patio space and a putting green.
After photos by Matchbook Productions
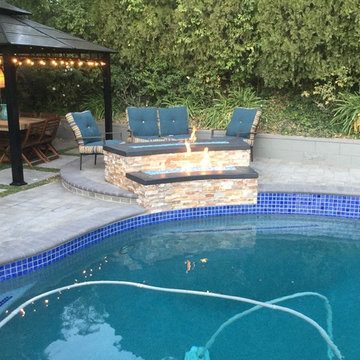
Total back yard renovation
Foto di un patio o portico design di medie dimensioni e dietro casa con un focolare, pavimentazioni in cemento e un gazebo o capanno
Foto di un patio o portico design di medie dimensioni e dietro casa con un focolare, pavimentazioni in cemento e un gazebo o capanno
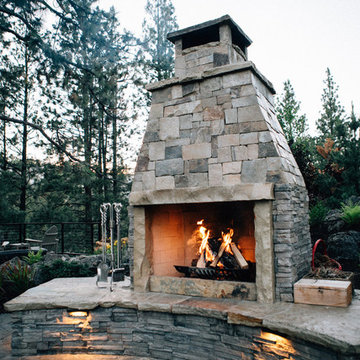
Foto di un grande patio o portico american style dietro casa con pavimentazioni in pietra naturale e un gazebo o capanno
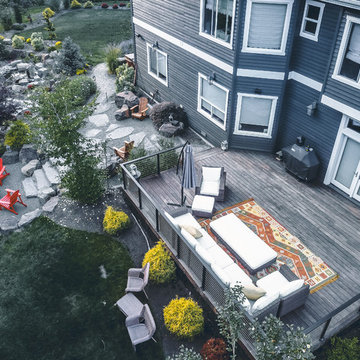
A cedar free-standing, gable style patio cover with beautiful landscaping and stone walkways that lead around the house. This project also has a day bed that is surrounded by landscaping and a water fountain.
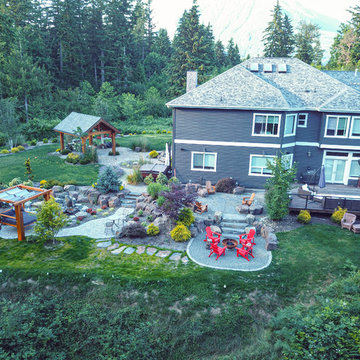
A cedar free-standing, gable style patio cover with beautiful landscaping and stone walkways that lead around the house. This project also has a day bed that is surrounded by landscaping and a water fountain.
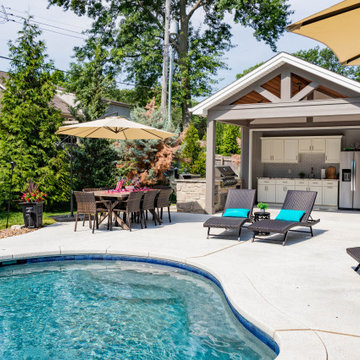
The perfect pool side outdoor room with many convenient features. This project includes an open gable, free standing pool house, a grilling area, kitchen area, bathroom, and storage room.
The grilling area includes a Napoleon built in grill, Fire Magic cabinets and drawers, stone, and a granite counter top.
The kitchen area includes a full size fridge, custom cabinetry, a granite counter top, and a sink.
The bathroom includes cedar ceiling, a custom floor, a sink and a toilet.
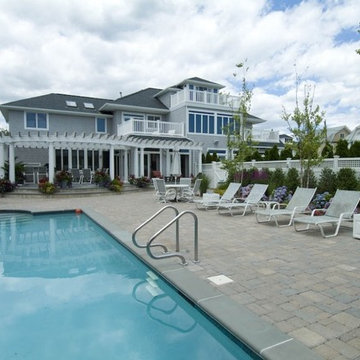
Clients from Manhasset, Merrick, Suffolk County, Bellmore & all of Long Island turn to Designscapes to build trellises, sunrooms, garden houses and more into one of kind outdoor living rooms. If you are looking for that one of a kind creative design, give us a call today and our carpentry designers will get started working with you!
Patii e Portici turchesi con un gazebo o capanno - Foto e idee
7