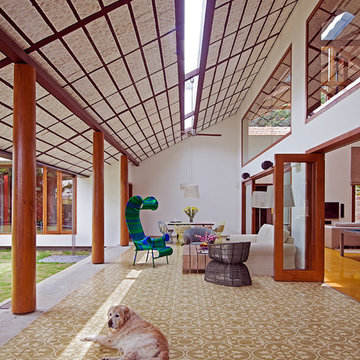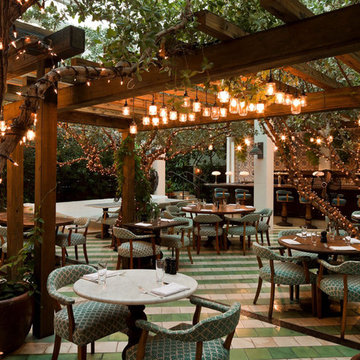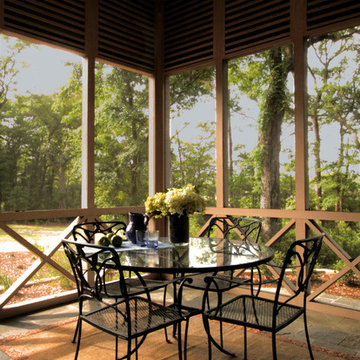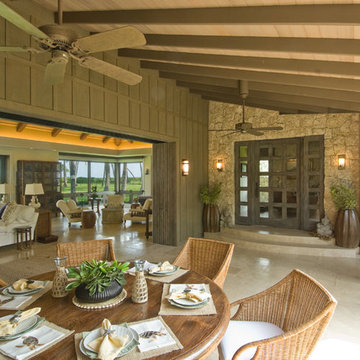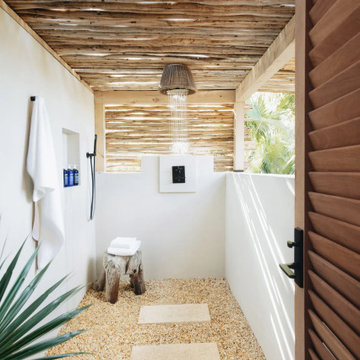Patii e Portici tropicali marroni - Foto e idee
Filtra anche per:
Budget
Ordina per:Popolari oggi
81 - 100 di 1.431 foto
1 di 3
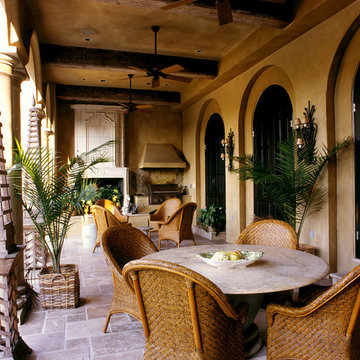
Covered Loggia with a Stucco Ceiling, Rustic Wood Beams, and an Italian Inspired Fireplace
Idee per un patio o portico tropicale di medie dimensioni e dietro casa con pavimentazioni in mattoni e un tetto a sbalzo
Idee per un patio o portico tropicale di medie dimensioni e dietro casa con pavimentazioni in mattoni e un tetto a sbalzo
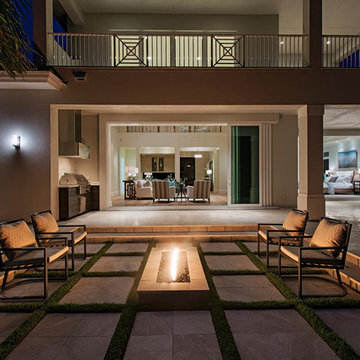
Idee per un patio o portico tropicale con un focolare e nessuna copertura
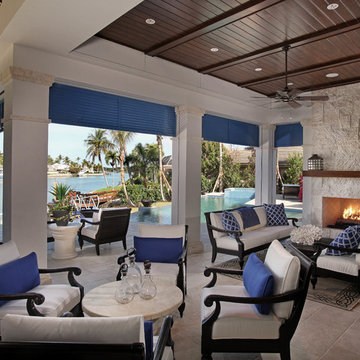
Tom Harper
Immagine di un grande patio o portico tropicale con un tetto a sbalzo
Immagine di un grande patio o portico tropicale con un tetto a sbalzo
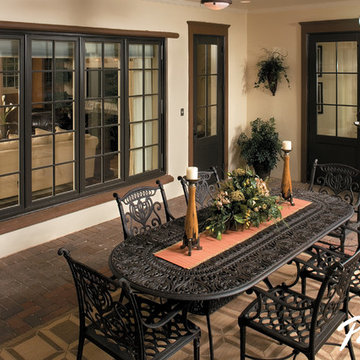
Pella’s Architect Series casements and custom patio doors add an elegant, distinctive design to this covered patio. Grilles with Integral Light Technology® are permanently bonded to interior and exterior surfaces of insulating glass, providing for added dimension as natural light streams into the home.
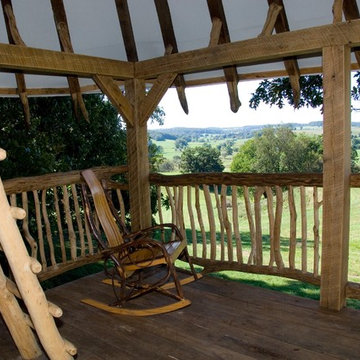
The handrails and balusters were collected from the property and hand crafted on site.
Photos By: Leslie Kipp
Foto di un portico tropicale
Foto di un portico tropicale
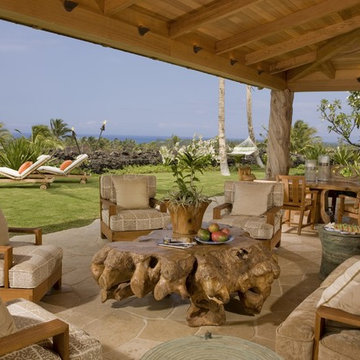
Natural woods and tropical teak create a relaxed Hawaiian feel on the grand lanai.
Photo: Mary E. Nichols
Foto di un patio o portico tropicale con pavimentazioni in pietra naturale e un tetto a sbalzo
Foto di un patio o portico tropicale con pavimentazioni in pietra naturale e un tetto a sbalzo
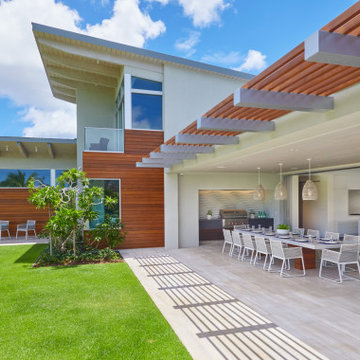
The house opens in dramatic fashion to the golf course view. The Ipe rain-screens and trellis will weather naturally and over time will gracefully blend into the soft monochromatic color palette.
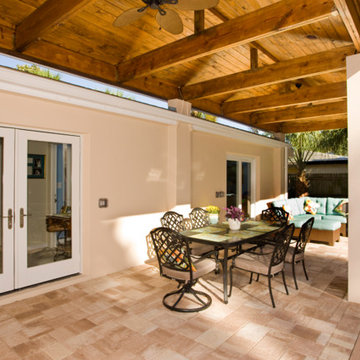
Immagine di un patio o portico tropicale di medie dimensioni e dietro casa con pavimentazioni in pietra naturale e un tetto a sbalzo
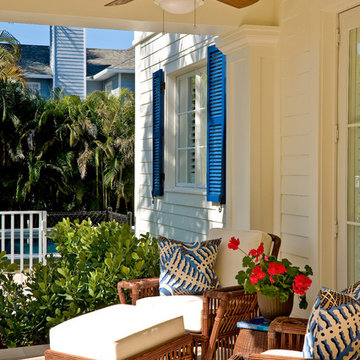
Weglarz Design
Photography by Lori Hamilton
Foto di un portico tropicale di medie dimensioni e davanti casa
Foto di un portico tropicale di medie dimensioni e davanti casa
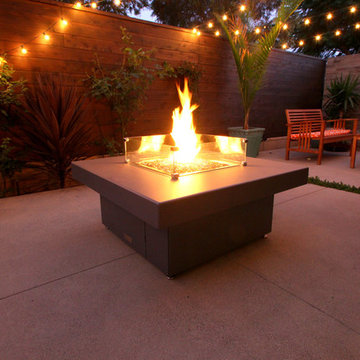
This is a Santa Barbara square fire pit table by COOKE featuring an all aluminum construction powder coated grey, with optional glass wind screen. You can see them here http://www.socalfirepits.com/fire-pit-tables.html
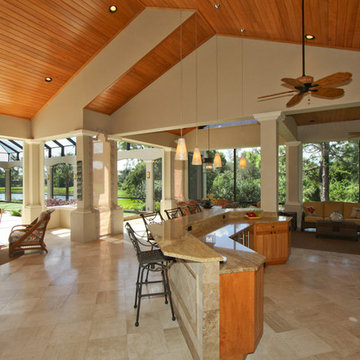
An extreme makeover turns an unassuming lanai deck into an outdoor oasis. These Bonita Bay homeowners loved the location of their home, but needed it to fit their current lifestyle. Because they love to entertain, they wanted to maximize their outdoor space—one that would accommodate a large family and lots of guests.
Working with Progressive Design Build, Mike Spreckelmeier helped the homeowners formulate a list of ideas about what they wanted to achieve in the renovation; then, guided them through the process of planning their remodel.
The renovation focused on reconfiguring the layout to extend the outdoor kitchen and living area—to include a new outdoor kitchen, dining area, sitting area and fireplace. Finishing details comprised a beautiful wood ceiling, cast stone accents, and porcelain tile. The lanai was also expanded to include a full size bocce ball court, which was fully encased in a beautiful custom colonnade and screen enclosure.
With the extension of the outdoor space came a need to connect the living area to the existing pool and deck. The pool and spa were refinished; and a well thought-out low voltage remote-control relay system was installed for easy control of all of the outdoor and landscape lighting, ceiling fans, and hurricane shutters.
This outdoor kitchen project turned out so well, the Bonita Bay homeowners hired Progressive Design Build to remodel the front of their home as well.
To create much needed space, Progressive Design Build tore down an existing two-car garage and designed and built a brand new 2.5-car garage with a family suite above. The family suite included three bedrooms, two bathrooms, additional air conditioned storage, a beautiful custom made stair system, and a sitting area. Also part of the project scope, we enlarged a separate one-car garage to a two-car garage (totaling 4.5 garages), and build a 4,000 sq. ft. driveway, complete with landscape design and installation.
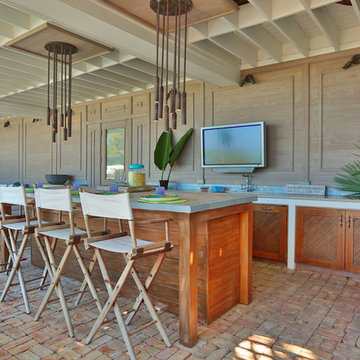
SRQ360 Photography
Immagine di un patio o portico tropicale con pavimentazioni in mattoni e un tetto a sbalzo
Immagine di un patio o portico tropicale con pavimentazioni in mattoni e un tetto a sbalzo
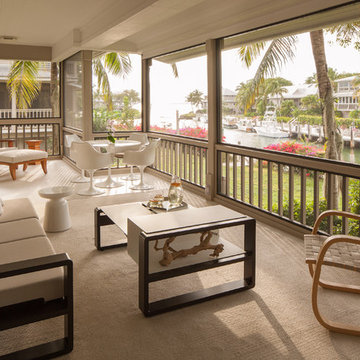
Esempio di un portico tropicale con un tetto a sbalzo e un portico chiuso
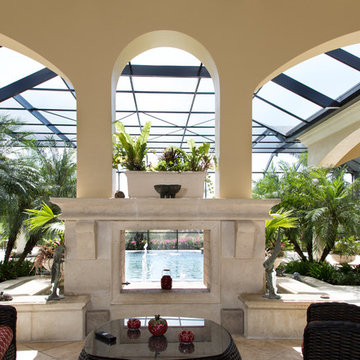
Immagine di un patio o portico tropicale di medie dimensioni e dietro casa con un focolare e cemento stampato
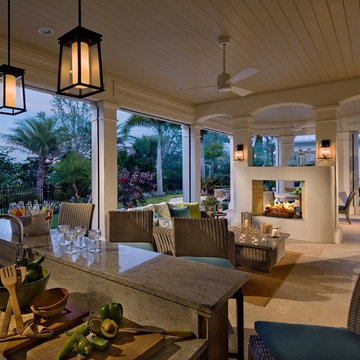
Outdoor two sided fireplace
Foto di un patio o portico tropicale di medie dimensioni e dietro casa con pavimentazioni in pietra naturale e un tetto a sbalzo
Foto di un patio o portico tropicale di medie dimensioni e dietro casa con pavimentazioni in pietra naturale e un tetto a sbalzo
Patii e Portici tropicali marroni - Foto e idee
5
