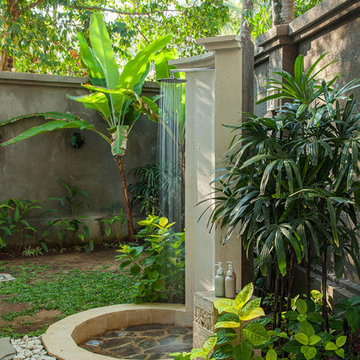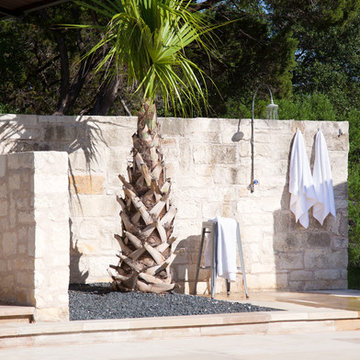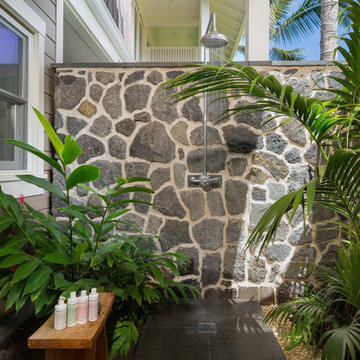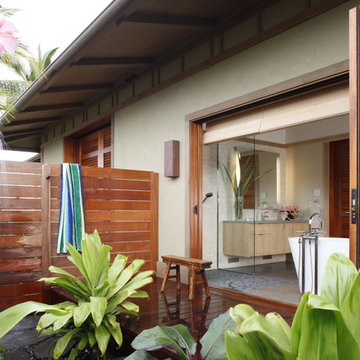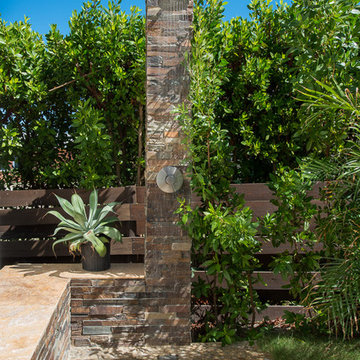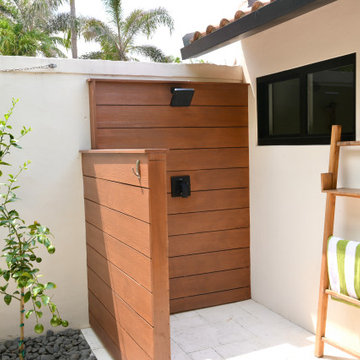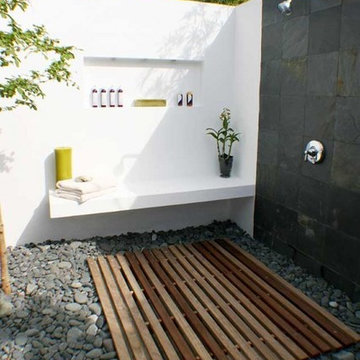Patii e Portici tropicali - Foto e idee
Filtra anche per:
Budget
Ordina per:Popolari oggi
21 - 40 di 76 foto
1 di 3
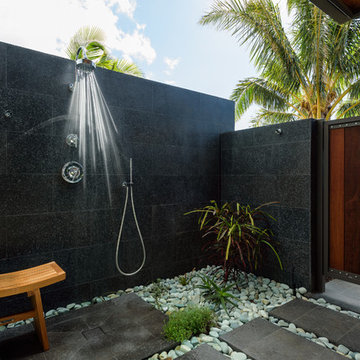
PC: TravisRowanMedia
Foto di un patio o portico tropicale nel cortile laterale
Foto di un patio o portico tropicale nel cortile laterale
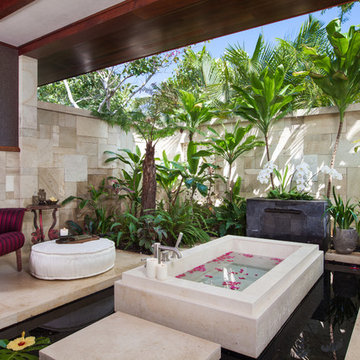
Idee per un grande patio o portico tropicale dietro casa con pavimentazioni in pietra naturale e un tetto a sbalzo
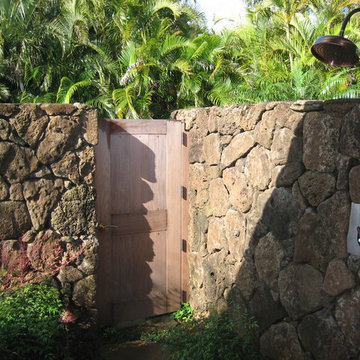
Contemporary Hawaiian Home on Kauai
Photos DMA
Ispirazione per un patio o portico tropicale dietro casa
Ispirazione per un patio o portico tropicale dietro casa
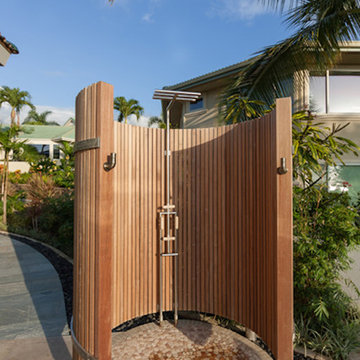
Ispirazione per un patio o portico tropicale dietro casa con pavimentazioni in pietra naturale
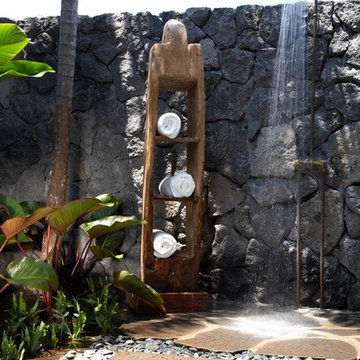
The Barrett Home at Kukio Resort in Kailua-Kona, HI Photos by Linny Morris
Ispirazione per un patio o portico tropicale
Ispirazione per un patio o portico tropicale
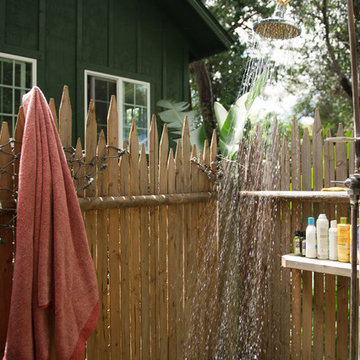
Photo: Ashley Camper Photography © 2014 Houzz
Esempio di un patio o portico tropicale
Esempio di un patio o portico tropicale
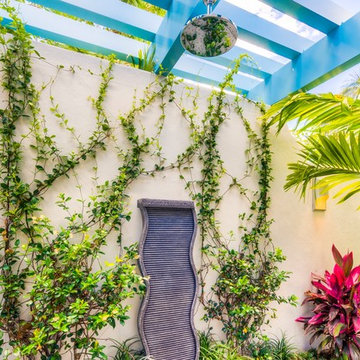
Situated just blocks from the city’s downtown and famed beaches, the Chelston model home blends West Indies and Old Florida-inspired architecture and design.
Transom windows attract generous amounts of natural light to accompany the fully furnished Chelston’s island-inspired colors from the award-winning Romanza Interior Design.
The three-bedroom, three-and-a-half bath home offers a study, formal dining room, and first-floor master suite with two walk-in closets and French doors that open to the linear pool’s raised spa. Trellises, a freestanding fountain and a secluded fire pit add to the outdoor living ambiance and complement the linear design of the custom pool, which is finished with mood-hued brick mosaic glass tile.
The second floor offers the perfect retreat with a loft, wet bar and two guest suites.
Image ©Advanced Photography Specialists
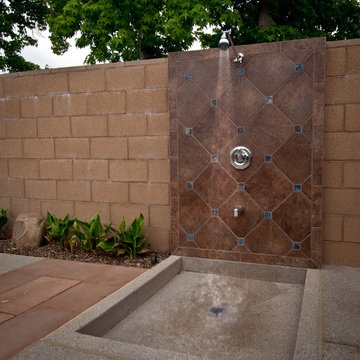
An outdoor shower becomes a great feature to rinse off after a dip in the pool and spa.
Ispirazione per un patio o portico tropicale di medie dimensioni e dietro casa con lastre di cemento e nessuna copertura
Ispirazione per un patio o portico tropicale di medie dimensioni e dietro casa con lastre di cemento e nessuna copertura
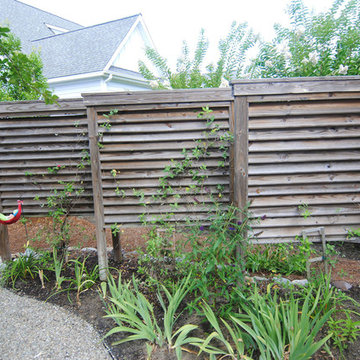
Outdoor Gardeners dream
Relax in your hammock under the tin roof, planting IPE counter top and deep sink and shelving, privacy screen, outside shower and hot tub with privacy screen.
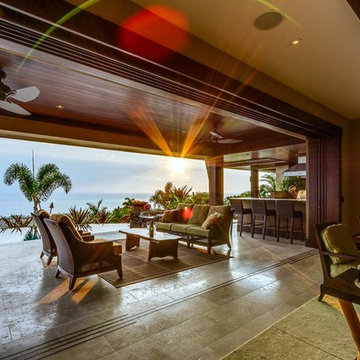
indoor-outdoor living, with the great room open to the lanai and pool area
Esempio di un ampio patio o portico tropicale nel cortile laterale con piastrelle e un tetto a sbalzo
Esempio di un ampio patio o portico tropicale nel cortile laterale con piastrelle e un tetto a sbalzo
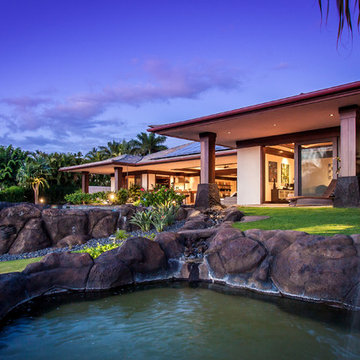
architect- Marc Taron
Contractor- Trendbuilders
Landscape Architect- Irvin Higashi
Interior Designer- Wagner Pacific
Photography- Dan Cunningham
Foto di un patio o portico tropicale dietro casa con un tetto a sbalzo
Foto di un patio o portico tropicale dietro casa con un tetto a sbalzo
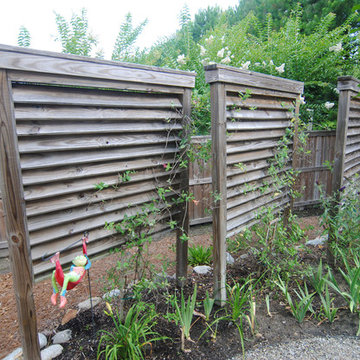
Outdoor Gardeners dream
Relax in your hammock under the tin roof, planting IPE counter top and deep sink and shelving, privacy screen, outside shower and hot tub with privacy screen.
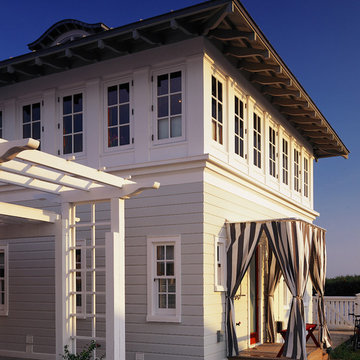
“Its architecture is drawn from the vernacular houses of the early decades of this century. Part New England and part southern, it has a certain sober symmetry and a stepped-up classical portico with Doric columns. Inside, however, the house is akin to an ocean-going yacht. Doors are tongue-and-groove. Cabinets and furniture are handcrafted, either built in or bolted down, as if to protect them in a sudden squall. Storage is in wall compartments and floor "hatches." Decks are teak. The place is at once shipshape and rather sophisticated."
-Excerpt from House and Gardell Magazine, July, 1998
Patii e Portici tropicali - Foto e idee
2
