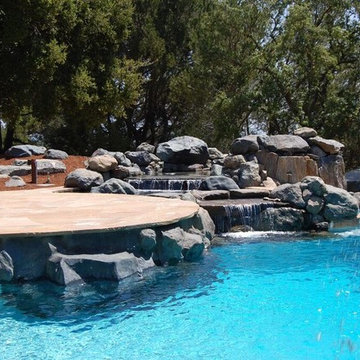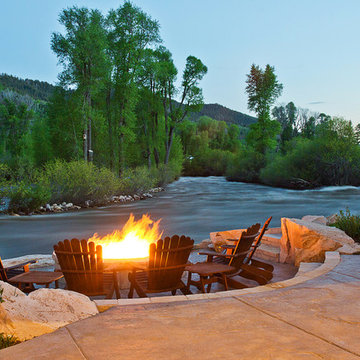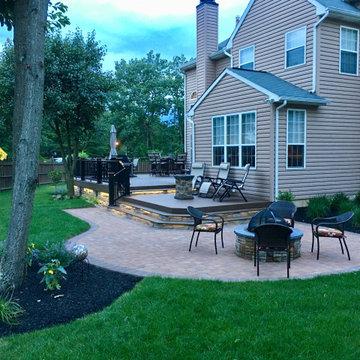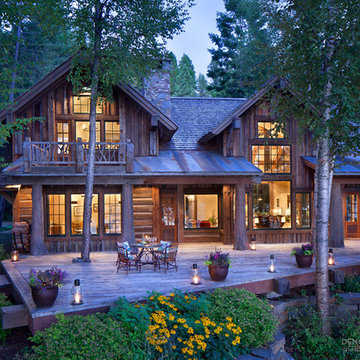Patii e Portici rustici turchesi - Foto e idee
Filtra anche per:
Budget
Ordina per:Popolari oggi
41 - 60 di 144 foto
1 di 3
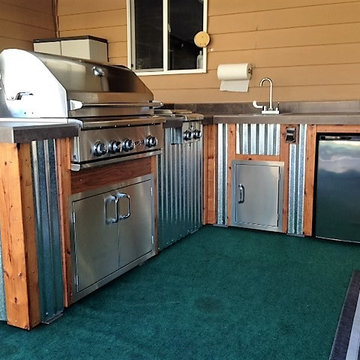
Complete outdoor kitchen by Sunset Outdoor Living, LLC.
Wood & corrugated metal with stainless steel appliances!
call us for your custom quote - 503-831-4677
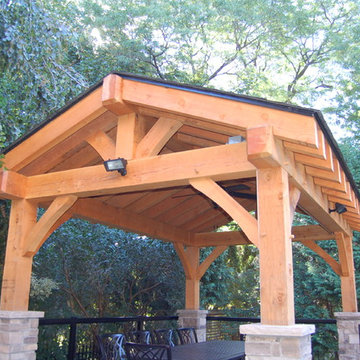
Immagine di un patio o portico stile rurale dietro casa e di medie dimensioni con un tetto a sbalzo e pedane
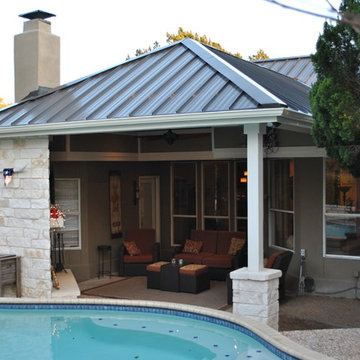
For the Kamp's we added a covered patio with a corner fireplace and stone column. The existing house formed a "U" shaped patio that the afternoon sun hit hard. Attaching the structure to the house and extending it out further we were able to provide a very usable outdoor living area, it feels like an indoor living room. The ceiling is a beautiful stained tongue and grove while all the exterior is hardi plank painted to match the house. The tin roof for the covered patio and the rest of the house was install by Allegiance Roofing. The fireplace and 36" tall stone column are constructed out of Austin Limestone.
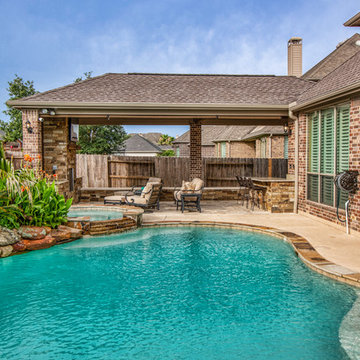
Ispirazione per un patio o portico stile rurale di medie dimensioni e dietro casa con un caminetto, cemento stampato e un tetto a sbalzo
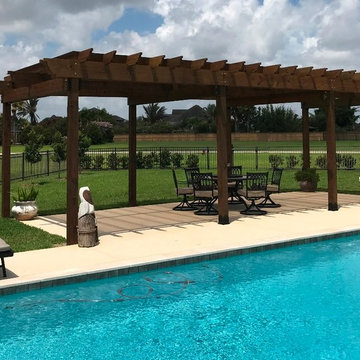
This wooden poolside pergola in League City, TX, doubles as a covered porch through the use of a Polygal cover in the design. We love working with Polygal because it’s lightweight, highly flexible and virtually unbreakable. It holds up in extremely windy conditions. Its UV protective layer not only protects you, it protects the Polygal itself from yellowing. These factors result in a pergola that provides shade, protection and ambiance to any backyard setting!
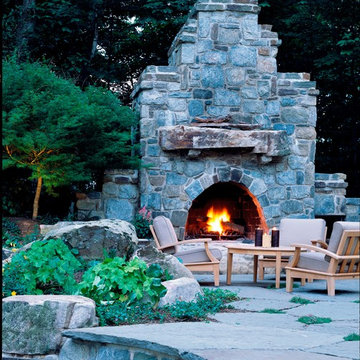
Landscape Architect: Howard Cohen, Surrounds Inc.
Foto di un grande patio o portico stile rurale dietro casa con un focolare, pavimentazioni in pietra naturale e nessuna copertura
Foto di un grande patio o portico stile rurale dietro casa con un focolare, pavimentazioni in pietra naturale e nessuna copertura
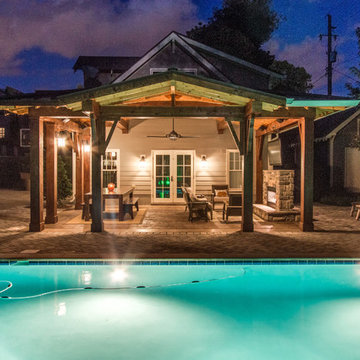
Ispirazione per un grande patio o portico rustico dietro casa con un focolare, pavimentazioni in mattoni e una pergola
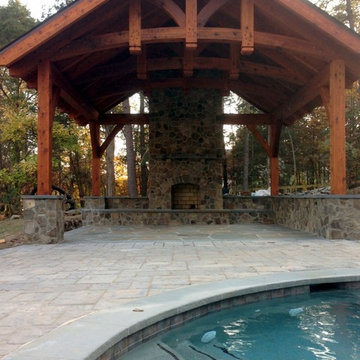
Progress photos of a project under construction. Please check back for updates.
Esempio di un patio o portico stile rurale
Esempio di un patio o portico stile rurale
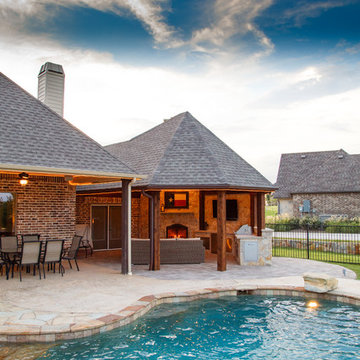
Dallas Outdoor Kitchens, LLC
Foto di un patio o portico rustico di medie dimensioni e dietro casa con pavimentazioni in cemento e un gazebo o capanno
Foto di un patio o portico rustico di medie dimensioni e dietro casa con pavimentazioni in cemento e un gazebo o capanno
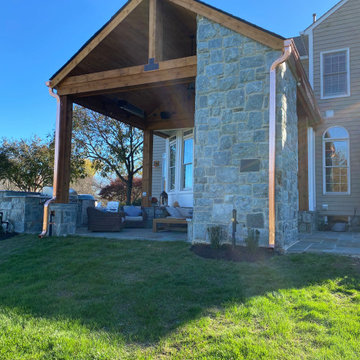
Our client came to us with the objective of building an outdoor living space for his family to always come back to instead of going on separate vacations. They needed a space that felt like a retreat from the world. A space for relaxing and spending quality family time together without the day-to-day distractions.
Our team provided a rustic, industrial looking outdoor entertaining area with sports watching as the main goal to provide years of family fun through the seasons!
Our biggest challenge on this project was to design and build a beautiful, custom triangular floor to ceiling outdoor fireplace that was the centerpiece of this project.
The entire project included building a porch roof over a flagstone patio. All surfaces were clad in cedar with built in bluetooth speakers, ceiling fan, recessed lighting, and a gas heater. We also built an outdoor kitchen with bar height table top and gas grill. The floor to ceiling stone fireplace in the corner of the patio included a custom mantle and mounted TV.
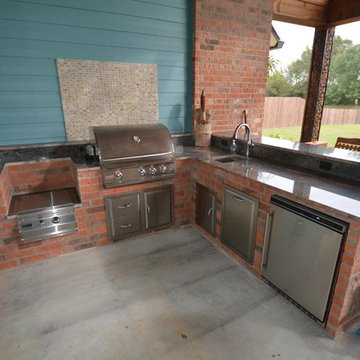
Customers existing 300 square foot patio just wasn't cutting it. Backyard Builders removed the existing flat ceiling patio and added more concrete and a gabled roof extension.
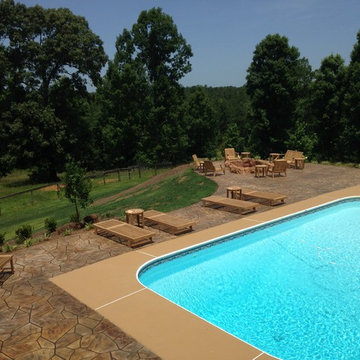
Immagine di un grande patio o portico rustico dietro casa con un focolare, pavimentazioni in pietra naturale e nessuna copertura
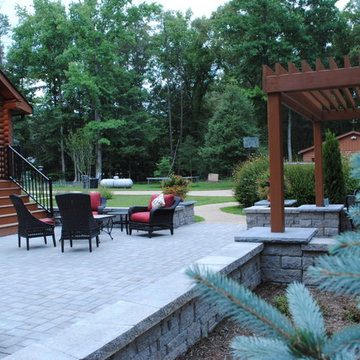
Matt Daly
Ispirazione per un grande patio o portico rustico dietro casa con un focolare, pavimentazioni in cemento e una pergola
Ispirazione per un grande patio o portico rustico dietro casa con un focolare, pavimentazioni in cemento e una pergola
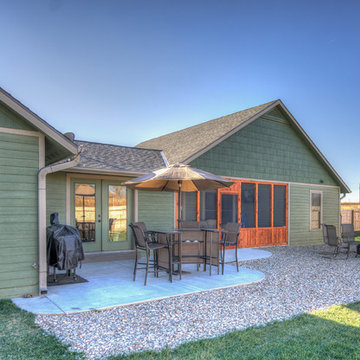
Photographer - Harold Gaston
Foto di un patio o portico rustico di medie dimensioni e dietro casa con un focolare, ghiaia e nessuna copertura
Foto di un patio o portico rustico di medie dimensioni e dietro casa con un focolare, ghiaia e nessuna copertura
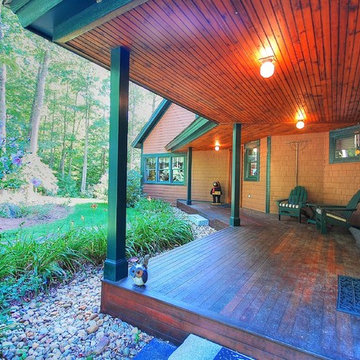
Roy Sanborn
Ispirazione per un portico rustico con con illuminazione
Ispirazione per un portico rustico con con illuminazione
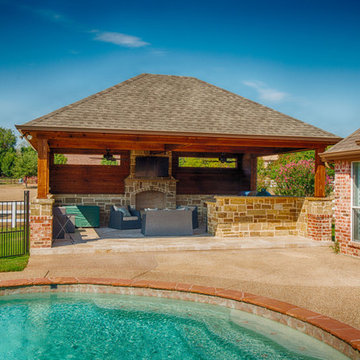
Esempio di un grande patio o portico rustico dietro casa con piastrelle e un gazebo o capanno
Patii e Portici rustici turchesi - Foto e idee
3
