Patii e Portici rustici - Foto e idee
Filtra anche per:
Budget
Ordina per:Popolari oggi
81 - 100 di 3.503 foto
1 di 3
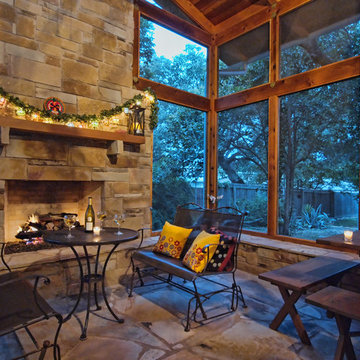
Addition onto 1925 Austin farmhouse. Screened porch makes home feel enormous.
Foto di un portico stile rurale di medie dimensioni e nel cortile laterale con pavimentazioni in pietra naturale e un tetto a sbalzo
Foto di un portico stile rurale di medie dimensioni e nel cortile laterale con pavimentazioni in pietra naturale e un tetto a sbalzo
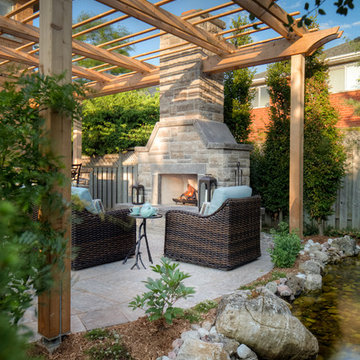
Foto di un patio o portico stile rurale di medie dimensioni e dietro casa con pavimentazioni in pietra naturale e un gazebo o capanno
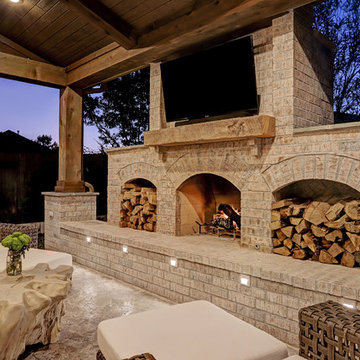
This cozy, yet gorgeous space added over 310 square feet of outdoor living space and has been in the works for several years. The home had a small covered space that was just not big enough for what the family wanted and needed. They desired a larger space to be able to entertain outdoors in style. With the additional square footage came more concrete and a patio cover to match the original roof line of the home. Brick to match the home was used on the new columns with cedar wrapped posts and the large custom wood burning fireplace that was built. The fireplace has built-in wood holders and a reclaimed beam as the mantle. Low voltage lighting was installed to accent the large hearth that also serves as a seat wall. A privacy wall of stained shiplap was installed behind the grill – an EVO 30” ceramic top griddle. The counter is a wood to accent the other aspects of the project. The ceiling is pre-stained tongue and groove with cedar beams. The flooring is a stained stamped concrete without a pattern. The homeowner now has a great space to entertain – they had custom tables made to fit in the space.
TK Images
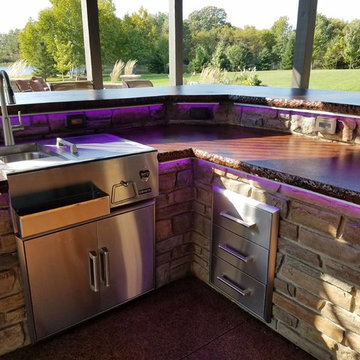
Ispirazione per un patio o portico stile rurale di medie dimensioni e dietro casa con cemento stampato e una pergola
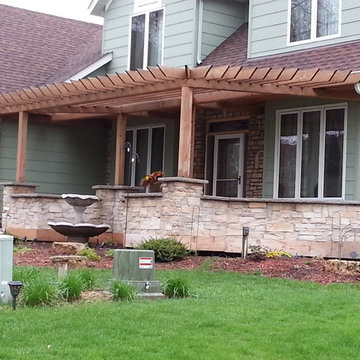
Eagan Kitchen and Front Porch
Idee per un portico rustico di medie dimensioni e davanti casa con pavimentazioni in pietra naturale e una pergola
Idee per un portico rustico di medie dimensioni e davanti casa con pavimentazioni in pietra naturale e una pergola
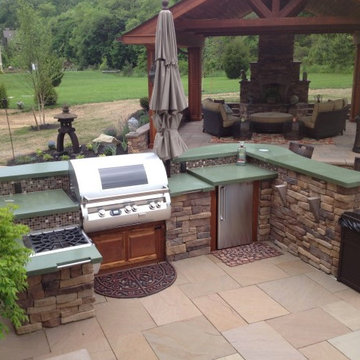
The clients custom outdoor kitchen area needed a very unique countertop, so they reached out to us for a custom concrete counter. With its multiple levels and shapes, concrete was the perfect choice. Several design elements were implemented in this project - ie: Geodes with tempered glass, towel bars and corner geode caches were utilized.
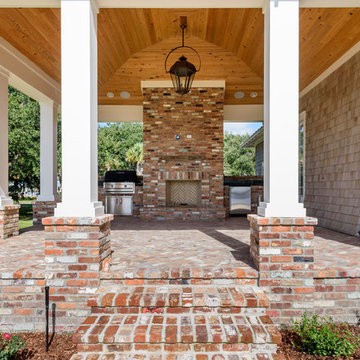
Glenn Layton Homes, LLC, "Building Your Coastal Lifestyle"
Immagine di un portico stile rurale di medie dimensioni e dietro casa con pavimentazioni in mattoni, un tetto a sbalzo e con illuminazione
Immagine di un portico stile rurale di medie dimensioni e dietro casa con pavimentazioni in mattoni, un tetto a sbalzo e con illuminazione
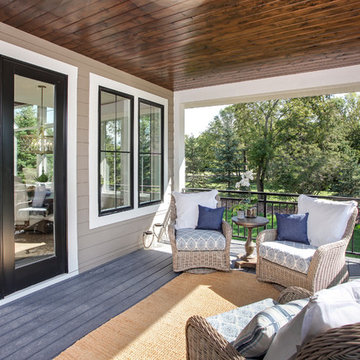
Landmark Photography
Immagine di un portico stile rurale di medie dimensioni e nel cortile laterale con un portico chiuso, pedane e un tetto a sbalzo
Immagine di un portico stile rurale di medie dimensioni e nel cortile laterale con un portico chiuso, pedane e un tetto a sbalzo
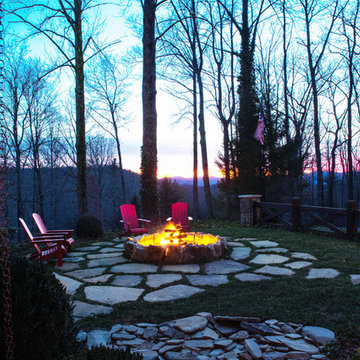
Sunset.
Scott Moore Photography
Immagine di un ampio patio o portico stile rurale
Immagine di un ampio patio o portico stile rurale
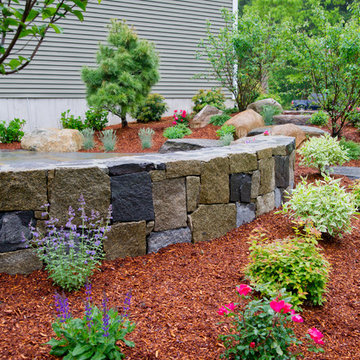
It was pretty much a blank area but with some elevation issues. A rustic inlay design was incorporated into the natural cleft bluestone patio. The seating wall served 2 purposes as a seating space but also to retain some of the patio. Natural fieldstone steppers lead from the driveway area to the patio. An assortment of perennials and plantings soften the hardscape project. Serviceberry, hybrid dogwood, and a large dwarf pine are the anchor plants. We also created a raised vegetable garden space off the patio too.
Marc Depoto (Hillside Nurseries Inc.)
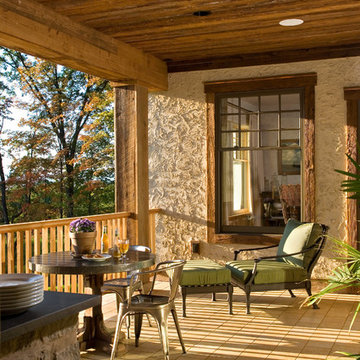
A European-California influenced Custom Home sits on a hill side with an incredible sunset view of Saratoga Lake. This exterior is finished with reclaimed Cypress, Stucco and Stone. While inside, the gourmet kitchen, dining and living areas, custom office/lounge and Witt designed and built yoga studio create a perfect space for entertaining and relaxation. Nestle in the sun soaked veranda or unwind in the spa-like master bath; this home has it all. Photos by Randall Perry Photography.
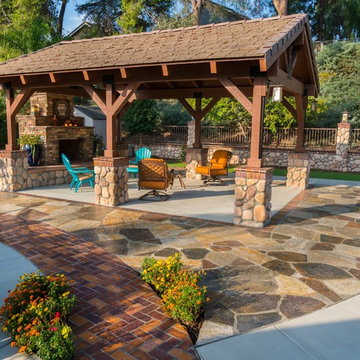
All stone work protected and enhanced with hight quality sealer.
Foto di un grande patio o portico stile rurale dietro casa con pavimentazioni in pietra naturale e un gazebo o capanno
Foto di un grande patio o portico stile rurale dietro casa con pavimentazioni in pietra naturale e un gazebo o capanno
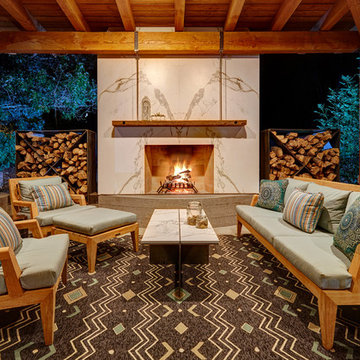
A feat of structural engineering and the perfect destination for outdoor living! Rustic and Modern design come together seamlessly to create an atmosphere of style and comfort. This spacious outdoor lounge features a Dekton fireplace and one of a kind angular ceiling system. Custom dining and coffee tables are made of raw steel topped by Dekton surfaces. Steel elements are repeated on the suspension of the reclaimed mantle and large 4’x4’ steel X’s for storing firewood. Sofa and Lounge Chairs in teak with worry-free outdoor rated fabric make living easy. Let’s sail away!
Fred Donham of PhotographerLink
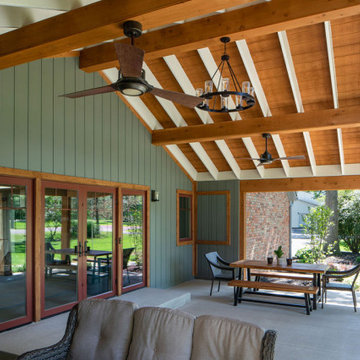
Idee per un portico rustico davanti casa con lastre di cemento, un tetto a sbalzo e parapetto in legno
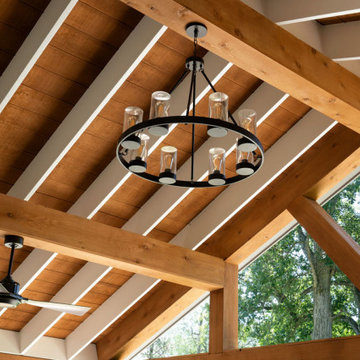
Idee per un portico stile rurale davanti casa con lastre di cemento, un tetto a sbalzo e parapetto in legno
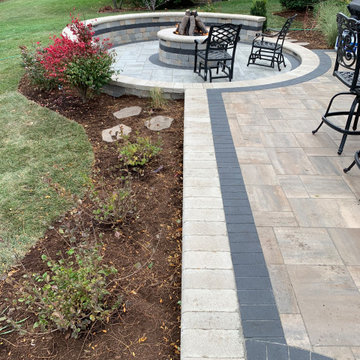
Foto di un grande patio o portico rustico dietro casa con un focolare, pavimentazioni in cemento e nessuna copertura
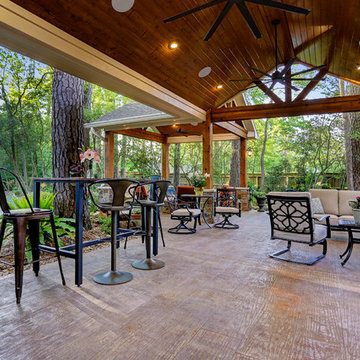
The homeowner wanted a hill country style outdoor living space larger than their existing covered area.
The main structure is now 280 sq ft with a 9-1/2 feet long kitchen complete with a grill, fridge & utensil drawers.
The secondary structure is 144 sq ft with a gas fire pit lined with crushed glass.
The table on the left in the main structure was a piece of granite the homeowner had and wanted it made into a table, so we made a wrought iron frame for it.
There are more sentimental touches! The swing by the fire pit is a newly made replica of a swing the husband had made in wood shop in high school over 50 years ago.
The flooring is stamped concrete in a wood bridge plank pattern.
TK IMAGES
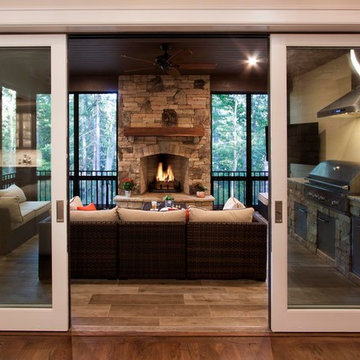
Dreams come true in this Gorgeous Transitional Mountain Home located in the desirable gated-community of The RAMBLE. Luxurious Calcutta Gold Marble Kitchen Island, Perimeter Countertops and Backsplash create a Sleek, Modern Look while the 21′ Floor-to-Ceiling Stone Fireplace evokes feelings of Rustic Elegance. Pocket Doors can be tucked away, opening up to the covered Screened-In Patio creating an extra large space for sacred time with friends and family. The Eze Breeze Window System slide down easily allowing a cool breeze to flow in with sounds of birds chirping and the leaves rustling in the trees. Curl up on the couch in front of the real wood burning fireplace while marinated grilled steaks are turned over on the outdoor stainless-steel grill. The Marble Master Bath offers rejuvenation with a free-standing jetted bath tub and extra large shower complete with double sinks.
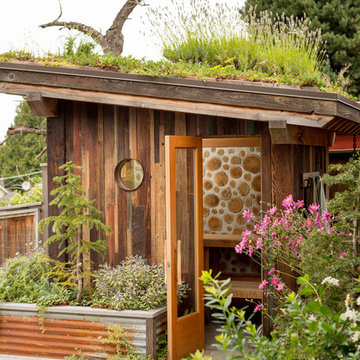
Photo by Alex Crook
https://www.alexcrook.com/
Design by Judson Sullivan
http://www.cultivarllc.com/
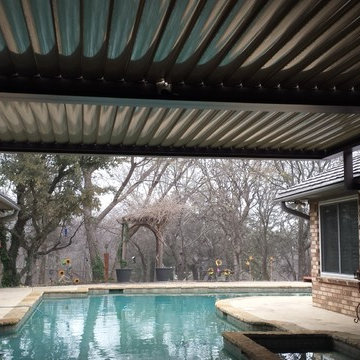
Idee per un patio o portico stile rurale di medie dimensioni e dietro casa con lastre di cemento e una pergola
Patii e Portici rustici - Foto e idee
5