Patii e Portici rustici con piastrelle - Foto e idee
Filtra anche per:
Budget
Ordina per:Popolari oggi
61 - 80 di 476 foto
1 di 3
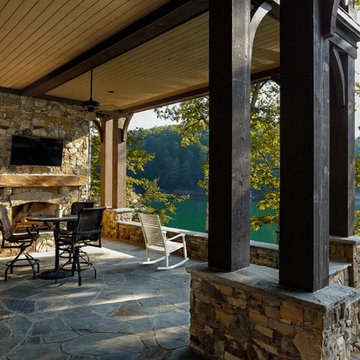
Phillip Spears Photography
Rear Patio, Lake View
Esempio di un grande patio o portico stile rurale dietro casa con un caminetto, piastrelle e un tetto a sbalzo
Esempio di un grande patio o portico stile rurale dietro casa con un caminetto, piastrelle e un tetto a sbalzo
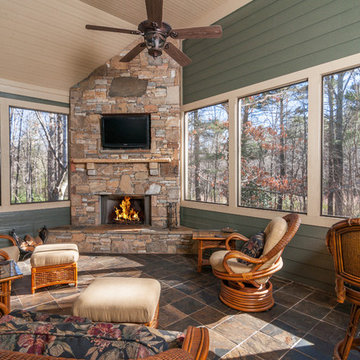
Patrick Olin
Foto di un portico stile rurale con un focolare, piastrelle e un tetto a sbalzo
Foto di un portico stile rurale con un focolare, piastrelle e un tetto a sbalzo
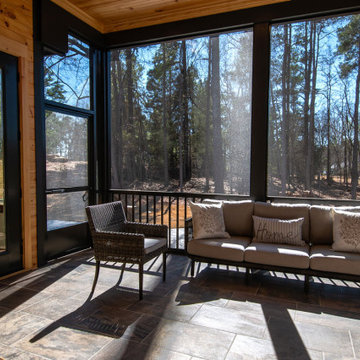
The large screened-in porch ceiling is covered with tongue and groove knotty pine for a rustic effect and matched by knotty pine siding on the walls. The floor is cut slate tile, complemented by a dark aluminum screen porch system. It's the perfect place to read a good book and feel the sunshine pouring in along with a gentle breeze.
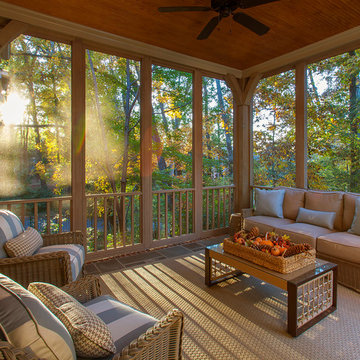
d randolph foulds photography
Ispirazione per un portico rustico con un portico chiuso, piastrelle e un tetto a sbalzo
Ispirazione per un portico rustico con un portico chiuso, piastrelle e un tetto a sbalzo
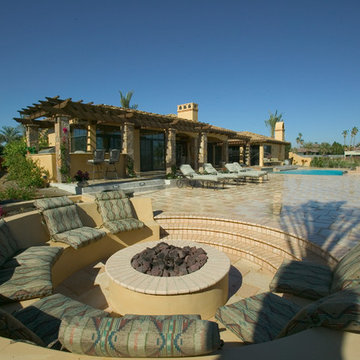
Ispirazione per un patio o portico stile rurale di medie dimensioni e dietro casa con un focolare, piastrelle e una pergola
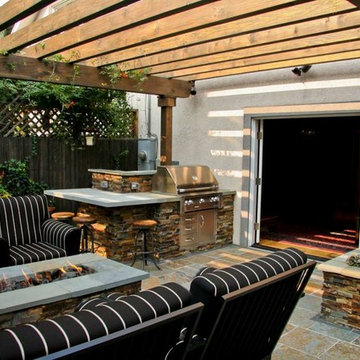
Stephen Himschoot
Immagine di un piccolo patio o portico stile rurale dietro casa con piastrelle e una pergola
Immagine di un piccolo patio o portico stile rurale dietro casa con piastrelle e una pergola
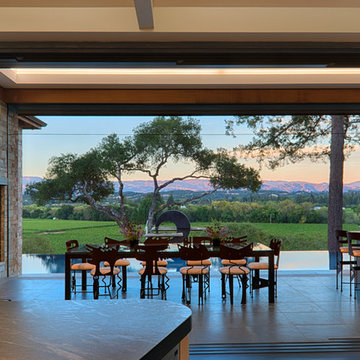
Ispirazione per un grande patio o portico stile rurale dietro casa con un focolare e piastrelle
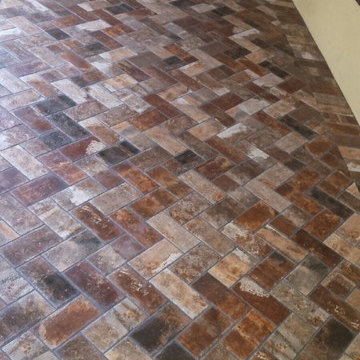
Rustic outdoor patio tiled with multicolor brick-look tile in a herringbone pattern.
Foto di un patio o portico rustico di medie dimensioni e davanti casa con piastrelle
Foto di un patio o portico rustico di medie dimensioni e davanti casa con piastrelle
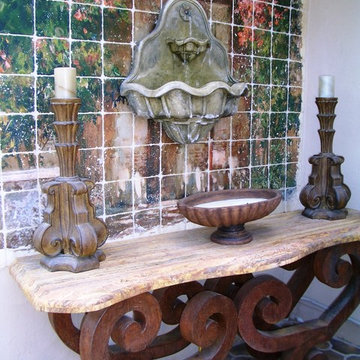
The old Mexico feel of the front patio is enhanced by this wall fountain mounted on a painted tile wall. The large stone table with heavy wooden base is an import from Mexico, as are nearly all other design items in the home.
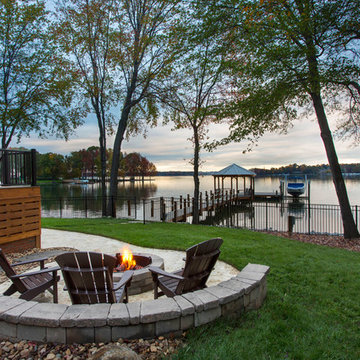
Jim Schmid Photography
Ispirazione per un grande patio o portico stile rurale dietro casa con un focolare, piastrelle e nessuna copertura
Ispirazione per un grande patio o portico stile rurale dietro casa con un focolare, piastrelle e nessuna copertura
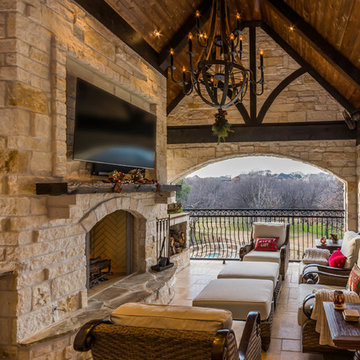
This beautiful new area functions mostly as the outdoor entertainment/living room area.
Ceiling: 1x6 smooth cedar tongue and groove stained with 6x6 cedar beams
Stone: Austin Stone with color
Flooring: Light walnut travertine tile in a VP pattern
Caps on stone: Oklahoma flagstone
Click Photography
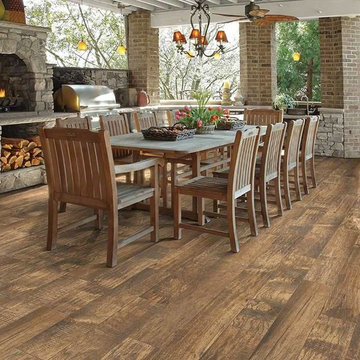
Foto di un ampio patio o portico rustico dietro casa con piastrelle e un tetto a sbalzo
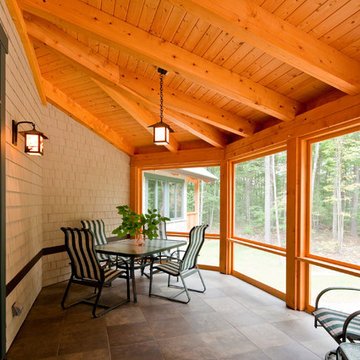
The private home, reminiscent of Maine lodges and family camps, was designed to be a sanctuary for the family and their many relatives. Lassel Architects worked closely with the owners to meet their needs and wishes and collaborated thoroughly with the builder during the construction process to provide a meticulously crafted home.
The open-concept plan, framed by a unique timber frame inspired by Greene & Greene’s designs, provides large open spaces for entertaining with generous views to the lake, along with sleeping lofts that comfortably host a crowd overnight. Each of the family members' bedrooms was configured to provide a view to the lake. The bedroom wings pivot off a staircase which winds around a natural tree trunk up to a tower room with 360-degree views of the surrounding lake and forest. All interiors are framed with natural wood and custom-built furniture and cabinets reinforce daily use and activities.
The family enjoys the home throughout the entire year; therefore careful attention was paid to insulation, air tightness and efficient mechanical systems, including in-floor heating. The house was integrated into the natural topography of the site to connect the interior and exterior spaces and encourage an organic circulation flow. Solar orientation and summer and winter sun angles were studied to shade in the summer and take advantage of passive solar gain in the winter.
Equally important was the use of natural ventilation. The design takes into account cross-ventilation for each bedroom while high and low awning windows to allow cool air to move through the home replacing warm air in the upper floor. The tower functions as a private space with great light and views with the advantage of the Venturi effect on warm summer evenings.
Sandy Agrafiotis
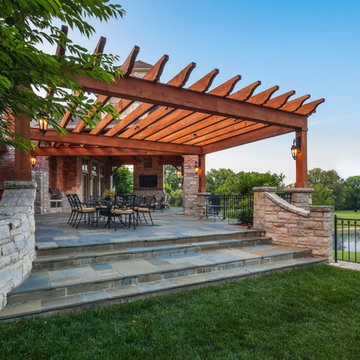
Pergola | Photo by Matt Marcinkowski
Foto di un grande portico stile rurale dietro casa con piastrelle e una pergola
Foto di un grande portico stile rurale dietro casa con piastrelle e una pergola
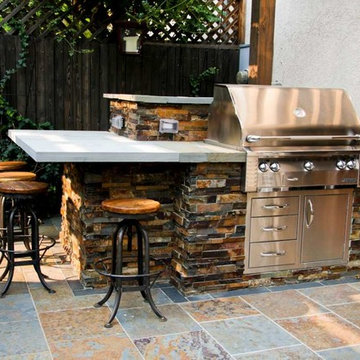
Stephen Himschoot
Idee per un piccolo patio o portico rustico dietro casa con piastrelle
Idee per un piccolo patio o portico rustico dietro casa con piastrelle
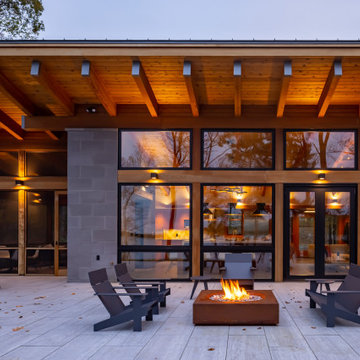
Idee per un patio o portico rustico dietro casa con un focolare, piastrelle e un tetto a sbalzo
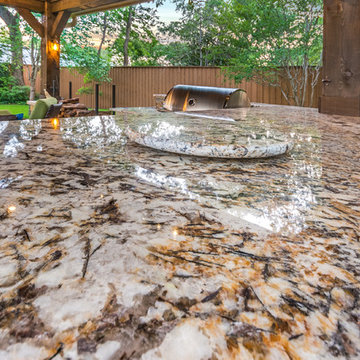
Gorgeous granite countertop with matching Lazy Susan.
Click Photography
Idee per un patio o portico rustico di medie dimensioni e dietro casa con piastrelle e un gazebo o capanno
Idee per un patio o portico rustico di medie dimensioni e dietro casa con piastrelle e un gazebo o capanno
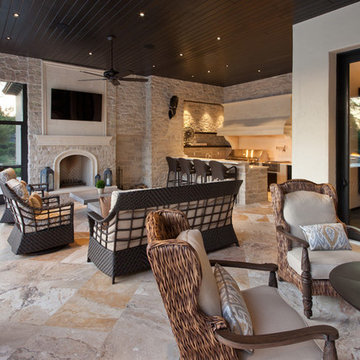
Immagine di un ampio patio o portico stile rurale dietro casa con piastrelle e un tetto a sbalzo
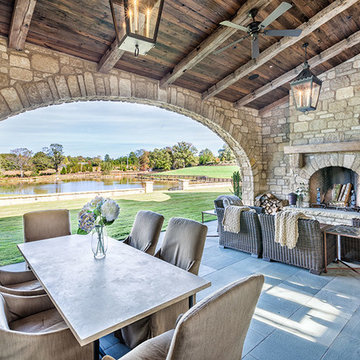
This sprawling estate is reminiscent of a traditional manor set in the English countryside. The limestone and slate exterior gives way to refined interiors featuring reclaimed oak floors, plaster walls and reclaimed timbers.
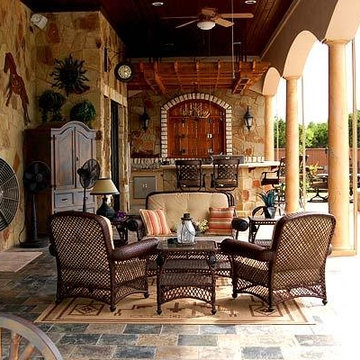
Foto di un patio o portico rustico di medie dimensioni e dietro casa con piastrelle e un tetto a sbalzo
Patii e Portici rustici con piastrelle - Foto e idee
4