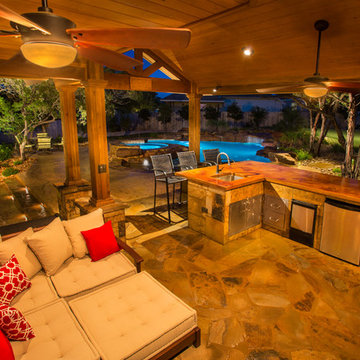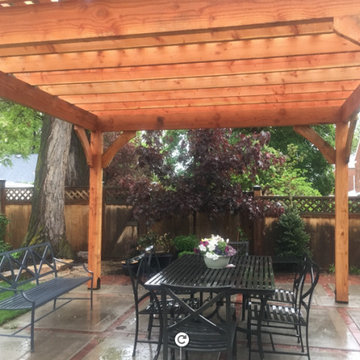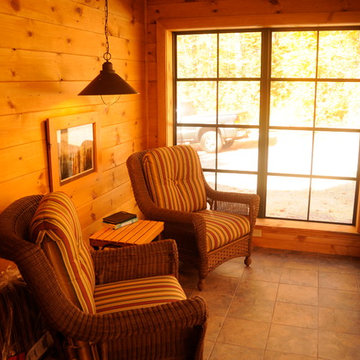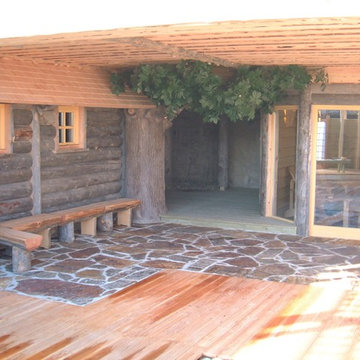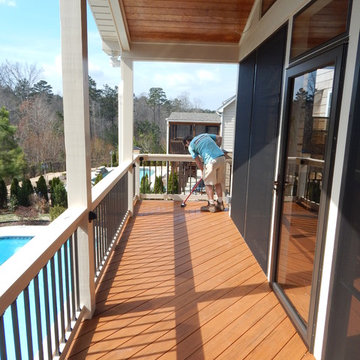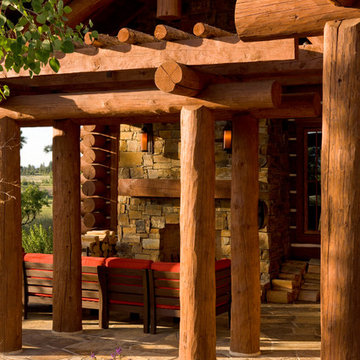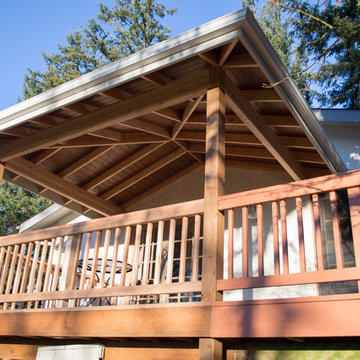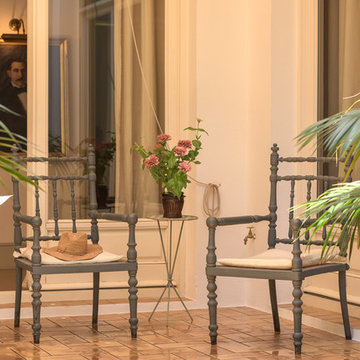Patio e Portico
Filtra anche per:
Budget
Ordina per:Popolari oggi
101 - 120 di 343 foto
1 di 3
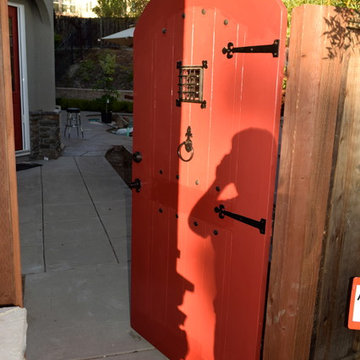
Finished front door with speakeasy window and decorative hardware touches. We ordered four more black nails for the bottom (we were a bit short). The old fence was moved to this location, which opened up the pool and entrance area considerably.
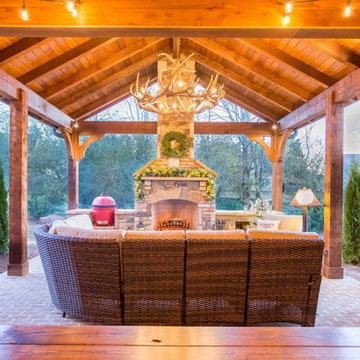
The Elk 9 Antler Chandelier makes this patio look incredible! The perfect place to be during the evenings! PC: Mike Durden
Idee per un patio o portico rustico di medie dimensioni e dietro casa
Idee per un patio o portico rustico di medie dimensioni e dietro casa
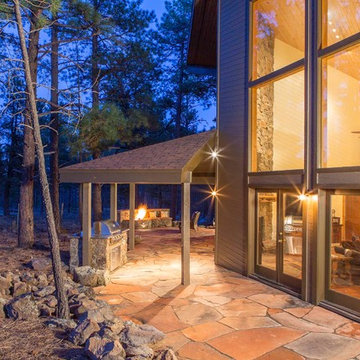
Photo Credit Josh Johnson
Foto di un grande patio o portico stile rurale dietro casa con pavimentazioni in pietra naturale e un tetto a sbalzo
Foto di un grande patio o portico stile rurale dietro casa con pavimentazioni in pietra naturale e un tetto a sbalzo
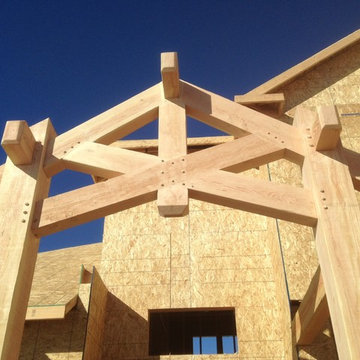
Anthon Burbidge
Ispirazione per un portico rustico di medie dimensioni e davanti casa con un tetto a sbalzo
Ispirazione per un portico rustico di medie dimensioni e davanti casa con un tetto a sbalzo
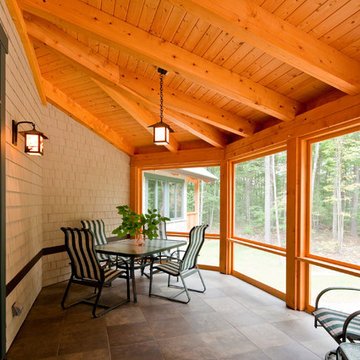
The private home, reminiscent of Maine lodges and family camps, was designed to be a sanctuary for the family and their many relatives. Lassel Architects worked closely with the owners to meet their needs and wishes and collaborated thoroughly with the builder during the construction process to provide a meticulously crafted home.
The open-concept plan, framed by a unique timber frame inspired by Greene & Greene’s designs, provides large open spaces for entertaining with generous views to the lake, along with sleeping lofts that comfortably host a crowd overnight. Each of the family members' bedrooms was configured to provide a view to the lake. The bedroom wings pivot off a staircase which winds around a natural tree trunk up to a tower room with 360-degree views of the surrounding lake and forest. All interiors are framed with natural wood and custom-built furniture and cabinets reinforce daily use and activities.
The family enjoys the home throughout the entire year; therefore careful attention was paid to insulation, air tightness and efficient mechanical systems, including in-floor heating. The house was integrated into the natural topography of the site to connect the interior and exterior spaces and encourage an organic circulation flow. Solar orientation and summer and winter sun angles were studied to shade in the summer and take advantage of passive solar gain in the winter.
Equally important was the use of natural ventilation. The design takes into account cross-ventilation for each bedroom while high and low awning windows to allow cool air to move through the home replacing warm air in the upper floor. The tower functions as a private space with great light and views with the advantage of the Venturi effect on warm summer evenings.
Sandy Agrafiotis
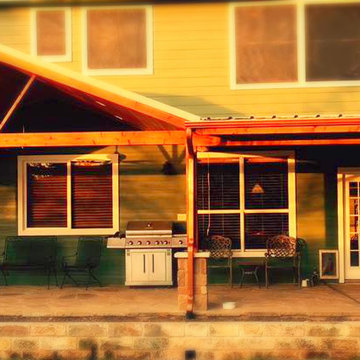
Hill Country Outdoor Living
Idee per un grande patio o portico rustico dietro casa con pavimentazioni in pietra naturale e un parasole
Idee per un grande patio o portico rustico dietro casa con pavimentazioni in pietra naturale e un parasole
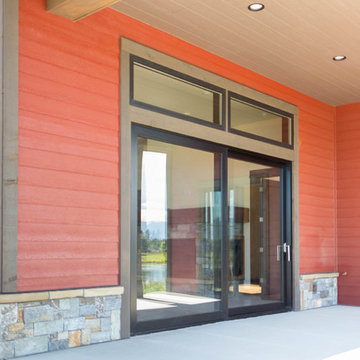
Rustic lake home with large expansive lift and slide door leading onto patio. European hardware ensure ease of usability despite it's impressive size. Lift & Slide hardware creates exceptional air locking seal when closed for ultimate energy efficiency performance and function. Over 300+ powder coated finishes available.
From our A5 -Triple Pane Aluminum Window & Door Series
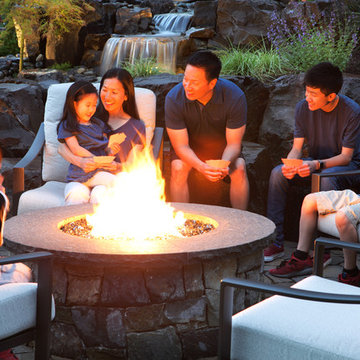
ParksCreative.com
Idee per un patio o portico stile rurale dietro casa con un focolare, pavimentazioni in pietra naturale e nessuna copertura
Idee per un patio o portico stile rurale dietro casa con un focolare, pavimentazioni in pietra naturale e nessuna copertura
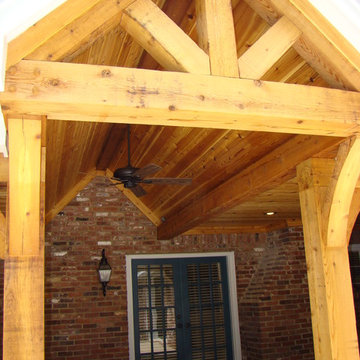
Rustic beam work, stained bright. The color stands out nicely against the trim and the brick.
Esempio di un patio o portico rustico
Esempio di un patio o portico rustico
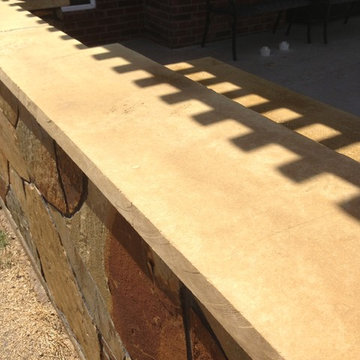
Outdoor Living space completed in March 2013 off McAfee and Washington near Timber Creek Canyon and Lake Tanglewood. The project includes:
- Stone Benches, Bar, and Fire Pit
- Limestone Countertops : Acid stained to achieve specified color
- Flagstone patio set in decomposed granite
- All stone sealed upon completion
- 18’ X 22’ Western Red Cedar Pergola
8x8 Posts
6x8 Scalloped Corner Braces
2x6 Joists
2x2 Shade Layer
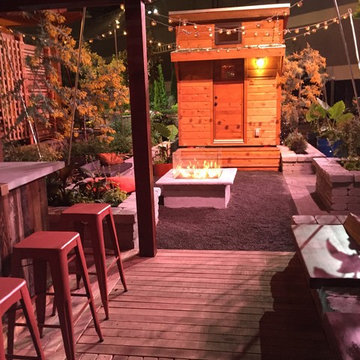
Decking made from reclaimed lumber.
Ispirazione per un patio o portico stile rurale
Ispirazione per un patio o portico stile rurale
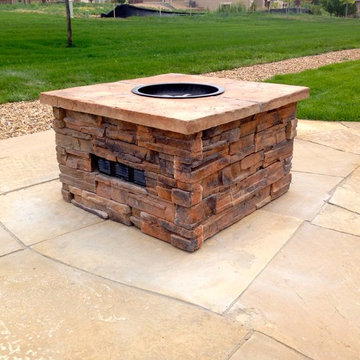
Esempio di un patio o portico rustico di medie dimensioni e dietro casa con un focolare, pavimentazioni in pietra naturale e nessuna copertura
6
