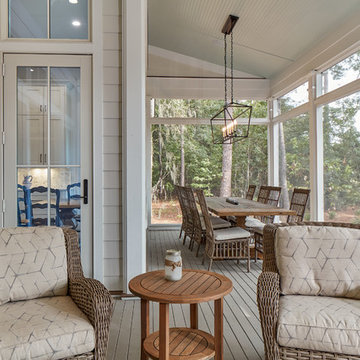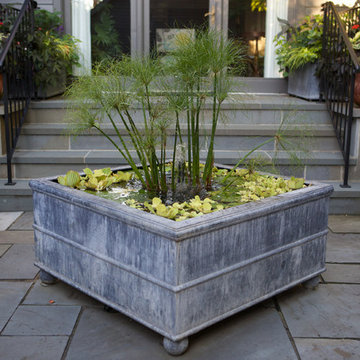Patii e Portici rossi, grigi - Foto e idee
Filtra anche per:
Budget
Ordina per:Popolari oggi
141 - 160 di 53.307 foto
1 di 3
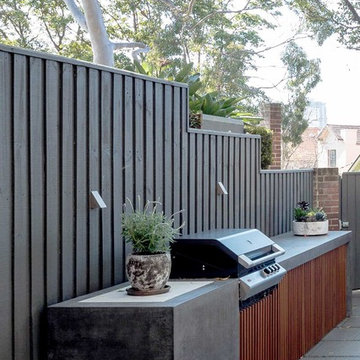
BBQ in polished concrete benchtop
Photography by: Douglas Frost
Ispirazione per un grande patio o portico contemporaneo dietro casa
Ispirazione per un grande patio o portico contemporaneo dietro casa
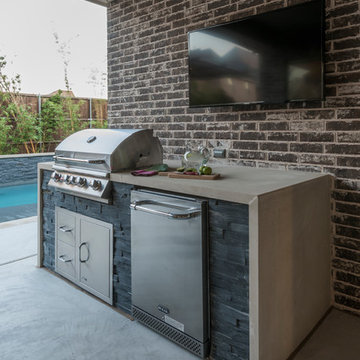
AquaTerra Outdoors was hired to bring life to the outdoors of the new home. When it came time to design the space we were challenged with the tight space of the backyard. We worked through the concepts and we were able to incorporate a new pool with spa, custom water feature wall, Ipe wood deck, outdoor kitchen, custom steel and Ipe wood shade arbor and fire pit. We also designed and installed all the landscaping including the custom steel planter.
Photography: Wade Griffith
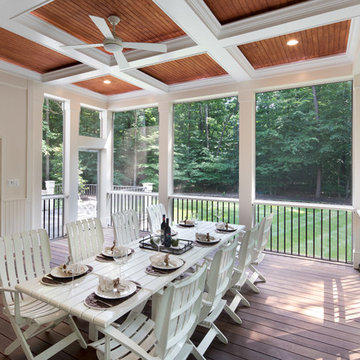
Our client desired a functional, tasteful, and improved environment to compliment their home. The overall goal was to create a landscape that was subtle and not overdone. The client was highly focused on their deck environment that would span across the rear of the house with an area for a Jacuzzi as well. A portion of the deck has a screened in porch due to the naturally buggy environment since the home is situated in the woods and a low area. A mosquito repellent injection system was incorporated into the irrigation system to help with the bug issue. We improved circulation of the driveway, increased the overall curb appeal of the entrance of the home, and created a scaled and proportional outdoor living environment for the clients to enjoy. The client has religious guidelines that needed to be adhered to with the overall function and design of the landscape, which included an arbor over the deck to support a Sukkah and a Green Egg smoker to cook Kosher foods. Two columns were added at the driveway entrance with lights to help define their driveway entrance since it's the end of a long pipe-stem. New light fixtures were also added to the rear of the house.
Our client desired multiple amenities with a limited budget, so everything had to be value engineered through the design and construction process. There is heavy deer pressure on the site, a mosquito issue, low site elevations, flat topography, poor soil, and overall poor drainage of the site. The original driveway was not sized appropriately and the front porch had structural issues, as well as leaked water onto the landing below. The septic tank was also situated close to the rear of the house and had to be contemplated during the design process.
Photography: Morgan Howarth. Landscape Architect: Howard Cohen, Surrounds Inc.

A custom BBQ area under a water proof roof with a custom cedar ceiling. Picture by Tom Jacques.
Foto di un portico minimal dietro casa con un tetto a sbalzo
Foto di un portico minimal dietro casa con un tetto a sbalzo
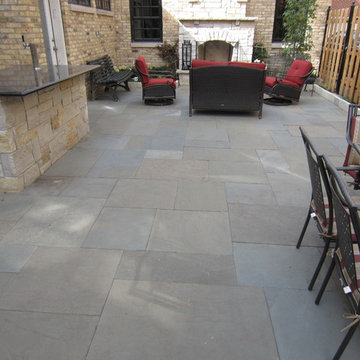
Designed by Pamela Self Landscape Architecture
Esempio di un patio o portico classico di medie dimensioni e dietro casa con cemento stampato e nessuna copertura
Esempio di un patio o portico classico di medie dimensioni e dietro casa con cemento stampato e nessuna copertura
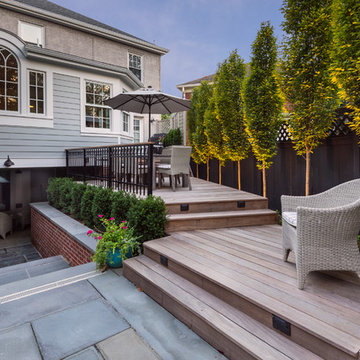
©Melissa Clark Photography. All rights reserved.
Esempio di un grande patio o portico tradizionale dietro casa con pedane e nessuna copertura
Esempio di un grande patio o portico tradizionale dietro casa con pedane e nessuna copertura
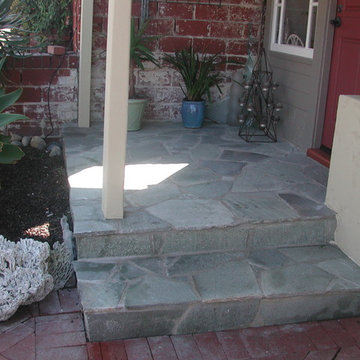
Front porch needed an update.
Foto di un piccolo portico stile americano davanti casa con un giardino in vaso, pavimentazioni in pietra naturale e un tetto a sbalzo
Foto di un piccolo portico stile americano davanti casa con un giardino in vaso, pavimentazioni in pietra naturale e un tetto a sbalzo
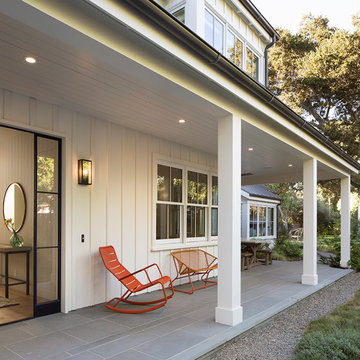
Paul Dyer
Immagine di un portico country di medie dimensioni e nel cortile laterale con pavimentazioni in pietra naturale e un tetto a sbalzo
Immagine di un portico country di medie dimensioni e nel cortile laterale con pavimentazioni in pietra naturale e un tetto a sbalzo
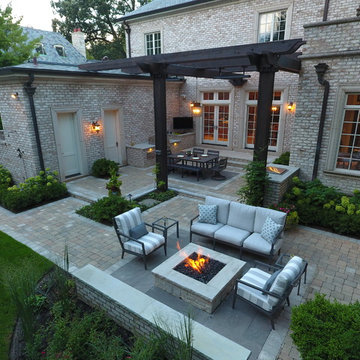
Ispirazione per un grande patio o portico tradizionale dietro casa con pavimentazioni in pietra naturale e una pergola
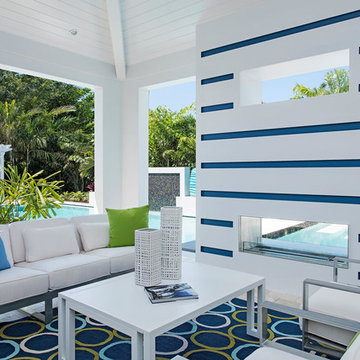
Ispirazione per un patio o portico tradizionale con piastrelle, un tetto a sbalzo e un caminetto
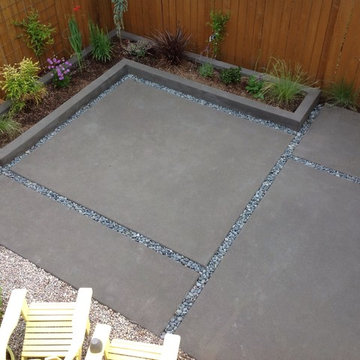
Unusable back ward area transformed into great lounging area in full use daily from the day we complete led. Check out review of Oleary project
Immagine di un patio o portico minimalista di medie dimensioni e dietro casa con un giardino in vaso, cemento stampato e nessuna copertura
Immagine di un patio o portico minimalista di medie dimensioni e dietro casa con un giardino in vaso, cemento stampato e nessuna copertura
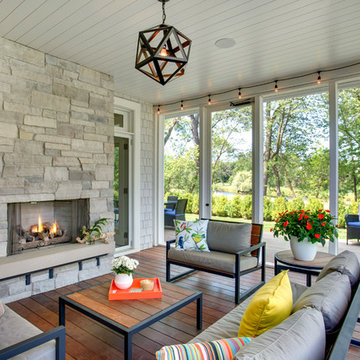
Esempio di un portico classico dietro casa con un portico chiuso, pedane e un tetto a sbalzo
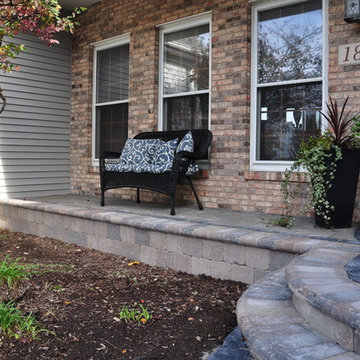
Yorkville Hill Landscaping, Inc.
Esempio di un portico chic di medie dimensioni e davanti casa con pavimentazioni in mattoni e un tetto a sbalzo
Esempio di un portico chic di medie dimensioni e davanti casa con pavimentazioni in mattoni e un tetto a sbalzo
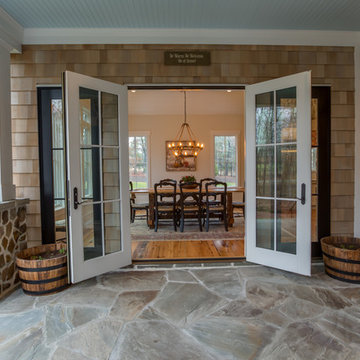
Foto di un portico country di medie dimensioni e dietro casa con pavimentazioni in pietra naturale e un tetto a sbalzo
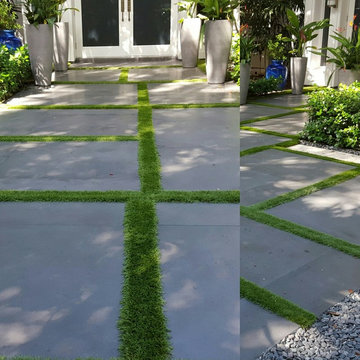
Idee per un grande patio o portico tradizionale con cemento stampato
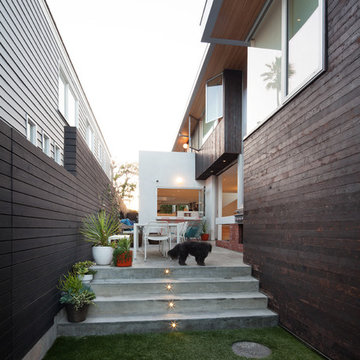
Chang Kyun Kim
Idee per un patio o portico contemporaneo di medie dimensioni con lastre di cemento, nessuna copertura e scale
Idee per un patio o portico contemporaneo di medie dimensioni con lastre di cemento, nessuna copertura e scale
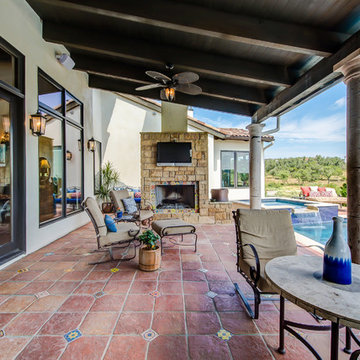
12x12 Antique Saltillo tile flooring with Talavera Painted 4x4 Insert tiles. Cantera Stone Columns in Pinon.
Materials Supplied and Installed by Rustico Tile and Stone. Wholesale prices and Worldwide Shipping.
(512) 260-9111 / info@rusticotile.com / RusticoTile.com
Rustico Tile and Stone
Photos by Jeff Harris, Austin Imaging
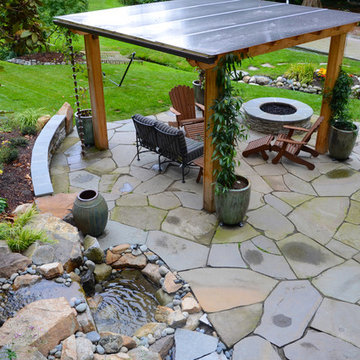
After: Large, stunning random flagstone patio with pergola, gas fire pit, hillside waterfall and pool and mortored sitting wall provide useful and inviting living space to enjoy this large Medina homesite. Medina, WA.
Patii e Portici rossi, grigi - Foto e idee
8
