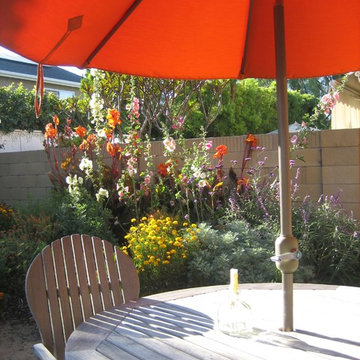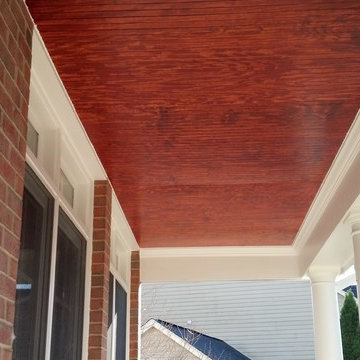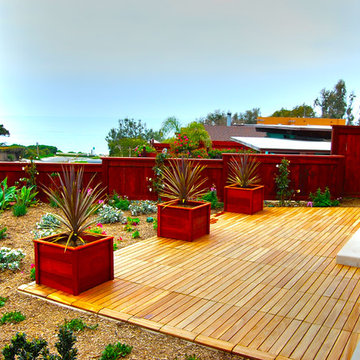Patii e Portici rossi - Foto e idee
Filtra anche per:
Budget
Ordina per:Popolari oggi
61 - 80 di 135 foto
1 di 3
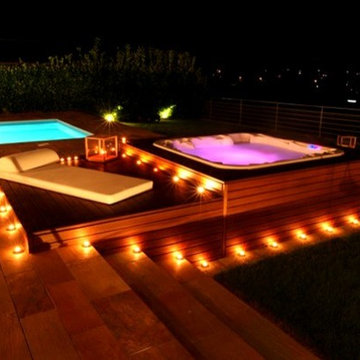
Dimension One Spas in a Custom Deck at Night
Immagine di un patio o portico american style di medie dimensioni e dietro casa con fontane
Immagine di un patio o portico american style di medie dimensioni e dietro casa con fontane
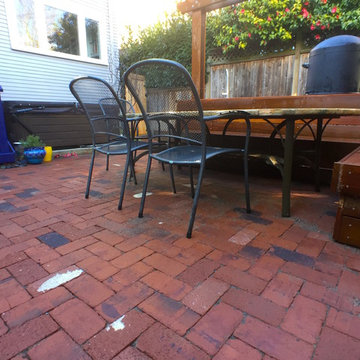
Ispirazione per un patio o portico eclettico di medie dimensioni e dietro casa con pavimentazioni in mattoni e una pergola
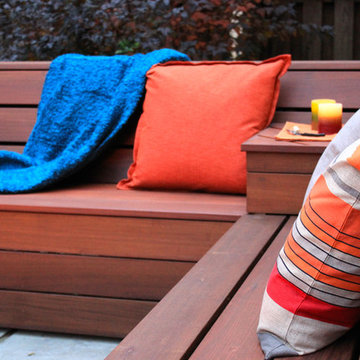
Following an architectural renovation of this Arlington home by McInturff Architects, the owner hired us to design a seating area and terrace in the back yard. The lounge seating is integrated directly into the rear deck and a new bluestone terrace creates an opportunity to lounge around a Corten steel fire pit.
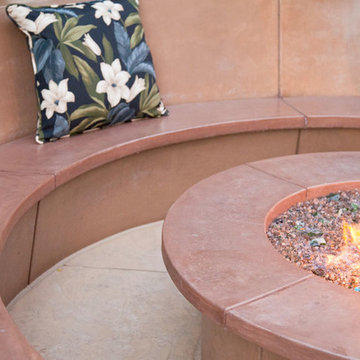
Tropical patio featuring waterfall, bench seat and fire pit with colored glass. This decorative concrete back patio features tropical colors and an island feel, imitating the style of Hawaii.
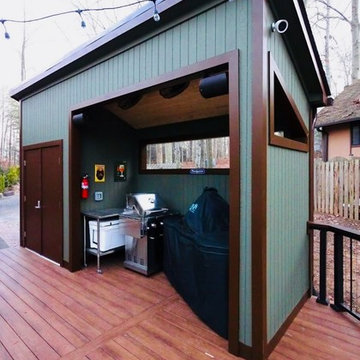
Our clients love their neighborhood and were looking for a way to create more outdoor living space for their family. By adding a screened porch, outdoor seating and a custom grilling station to the exterior of their home, they will now be able to enjoy the outdoors year round.
Photos Courtesy of Hadley Photography: http://www.greghadleyphotography.com/
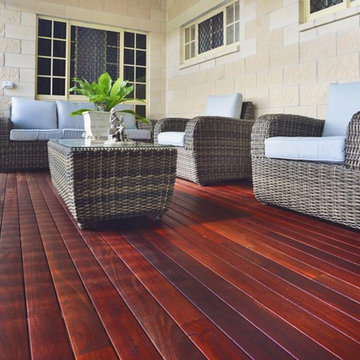
Argyle Avenue, Rear Patio
Foto di un patio o portico country di medie dimensioni e dietro casa con pedane e un tetto a sbalzo
Foto di un patio o portico country di medie dimensioni e dietro casa con pedane e un tetto a sbalzo
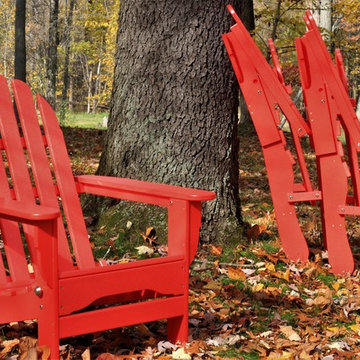
Capture the beauty of life’s moments by enjoying them together in a DuroGreen™ The Adirondack Chair. Our Adirondack chair strikes the perfect balance of strength and style.
Strength, demonstrated in the quality of our materials. We use premium recycled plastic lumber, stainless steel hardware, and quality craftsmanship. Our chairs can stand up to changing seasons and extreme outdoor elements. You won’t have to worry about warping, rotting, cracking, chipping, or splintering anymore. Our recycled material is resistant to the elements that destroy traditional wood designs.
Style, shown in our attention to every detail. Our chairs are beautiful, streamlined, and thoughtful. Countless hours of testing and finely-tuned modifications have gone into each of our designs.
Now go sit back, relax, and enjoy!
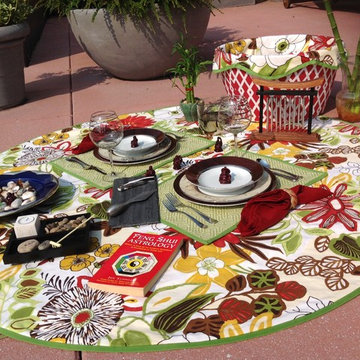
The finished product incorporated just that, a balance of the elements:
FIRE: napkins, candle, Buddha figurines, the color red.
EARTH: stones, square pattern rug, cheese board, sand, the colors orange and brown.
METAL: cutlery, wine glasses, wind chimes.
WATER: blue bowl, sea glass, the color black.
WOOD: botanical print, plates, bamboo, the color green.
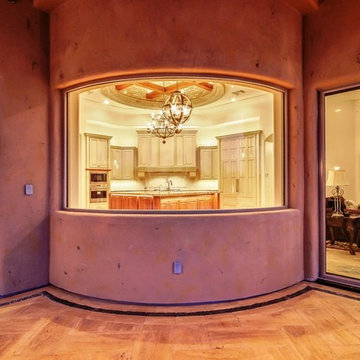
Immagine di un patio o portico tradizionale di medie dimensioni e dietro casa con pavimentazioni in pietra naturale e un tetto a sbalzo
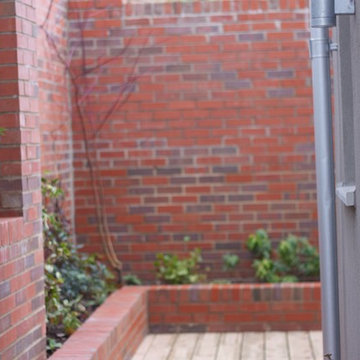
OPS initially identified the potential to develop in the garden of an existing 1930s house (which OPS subsequently refurbished and remodelled). A scoping study was undertaken to consider the financial viability of various schemes, determining the build costs and end values in addition to demand for such accommodation in the area.
OPS worked closely with the appointed architect throughout, and planning permission was granted for a pair of semi-detached houses. The existing pattern of semi-detached properties is thus continued, albeit following the curvature of the road. The design draws on features from neighbouring properties covering range of eras, from Victorian/Edwardian villas to 1930s semi-detached houses. The materials used have been carefully considered and include square Bath stone bay windows. The properties are timber framed above piled foundations and are highly energy efficient, exceeding current building regulations. In addition to insulation within the timber frame, an additional insulation board is fixed to the external face which in turn receives the self-coloured render coat.
OPS maintained a prominent role within the project team during the build. OPS were solely responsible for the design and specification of the kitchens which feature handleless doors/drawers and Corian worksurfaces, and provided continued input into the landscape design, bathrooms and specification of floor coverings.
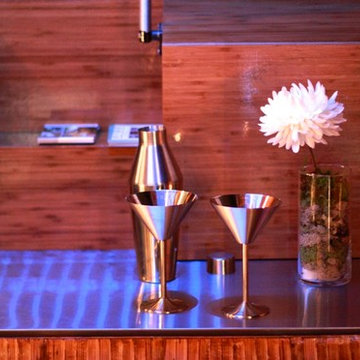
galley bar of custom teardrop camper (designed and built by zenbox design)
Immagine di un piccolo patio o portico moderno con pavimentazioni in cemento e una pergola
Immagine di un piccolo patio o portico moderno con pavimentazioni in cemento e una pergola
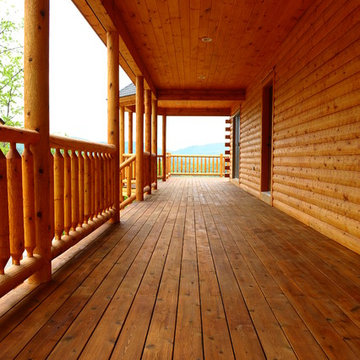
Ispirazione per un grande portico rustico nel cortile laterale con un tetto a sbalzo
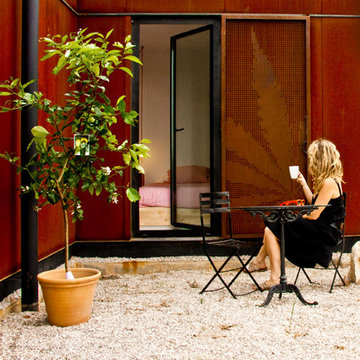
Juliette Frey
Immagine di un patio o portico design di medie dimensioni con ghiaia e nessuna copertura
Immagine di un patio o portico design di medie dimensioni con ghiaia e nessuna copertura
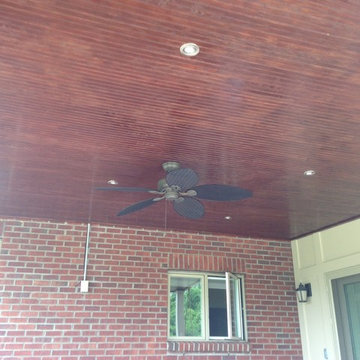
Adding a roof to an outdoor kitchen can extend the time you can grill out into the colder months.
Esempio di un patio o portico stile rurale dietro casa e di medie dimensioni con lastre di cemento e un tetto a sbalzo
Esempio di un patio o portico stile rurale dietro casa e di medie dimensioni con lastre di cemento e un tetto a sbalzo
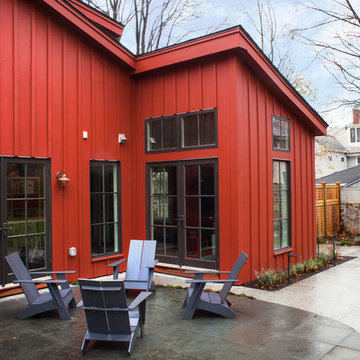
Minglewood Designs landscape designer
Christian Hosford photography
Esempio di un patio o portico classico di medie dimensioni e dietro casa con pavimentazioni in pietra naturale
Esempio di un patio o portico classico di medie dimensioni e dietro casa con pavimentazioni in pietra naturale
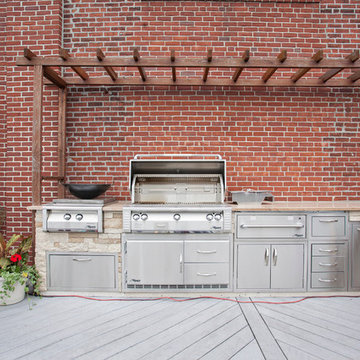
Metro Construction & Design
Idee per un patio o portico classico di medie dimensioni e dietro casa con pedane e una pergola
Idee per un patio o portico classico di medie dimensioni e dietro casa con pedane e una pergola
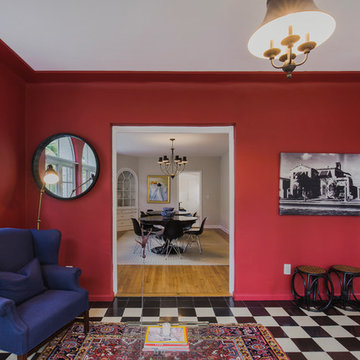
Esempio di un portico boho chic di medie dimensioni e nel cortile laterale con piastrelle e un tetto a sbalzo
Patii e Portici rossi - Foto e idee
4
