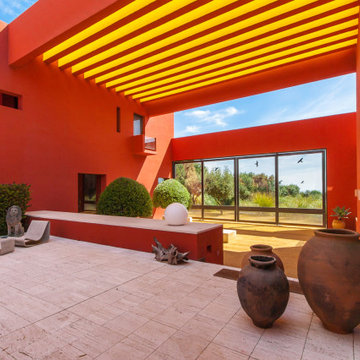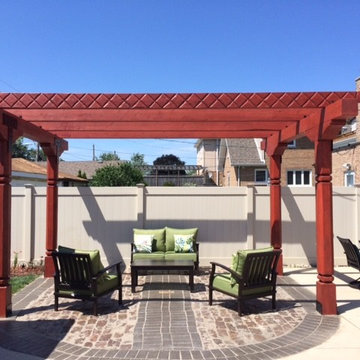Patii e Portici rossi con una pergola - Foto e idee
Filtra anche per:
Budget
Ordina per:Popolari oggi
21 - 40 di 110 foto
1 di 3
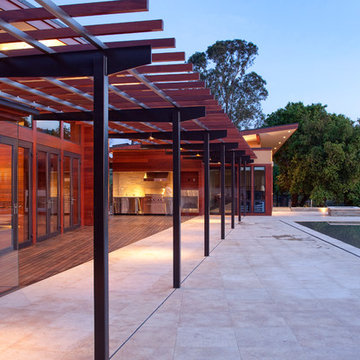
The hardwood floors from the interior continue on to the outdoors and meet up with the stone pavers. The tempered glass interior hallway can be seen on the left.
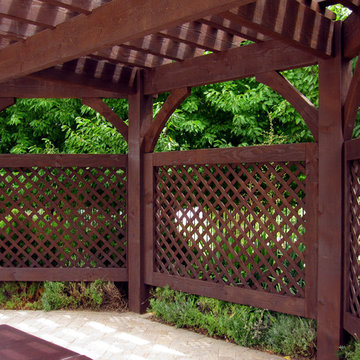
This is a custom timber frame pergola kit with privacy trellises installed over a backyard area. These are durable strong timbers built with the old world dovetail mortise and tenon system to last for generations and stand up through strong winds and heavy mountainous snows.
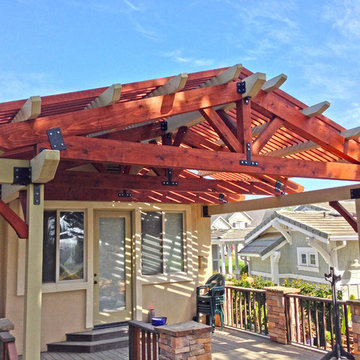
This section of trellis was uniquely built using timber frame trusses that extend the existing gable of the roof over the home's master bedroom.
Cypress Ridge Trellis,
Architecture Firm: MS|Architecture,
Designer: Micah D. Smith, AIA / Jeromy Frakes,
Builder: Frakes-Scapes,
Location: Arroyo Grande, Ca.,
Year built: 2012,
Photography: Micah D. Smith, AIA
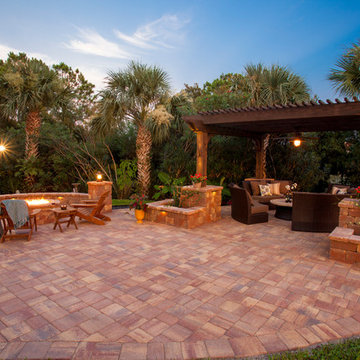
This backyard retreat is the perfect place to get away from it all. Whether dining in the lounge area, or relaxing by the fireplace, this luxurious outdoor space is sure to make your backyard feel like home.
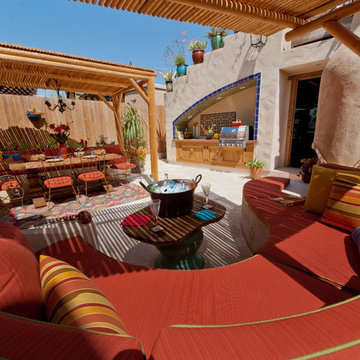
Bringing south of the boarder to the north of the boarder our Mexican Baja theme courtyard/living room makeover in Coronado Island is where our client have their entertainment now and enjoy the great San Diego weather daily. We've designed the courtyard to be a true outdoor living space with a full kitchen, dinning area, and a lounging area next to an outdoor fireplace. And best of all a fully engaged 15 feet pocket door system that opens the living room right out to the courtyard. A dream comes true for our client!
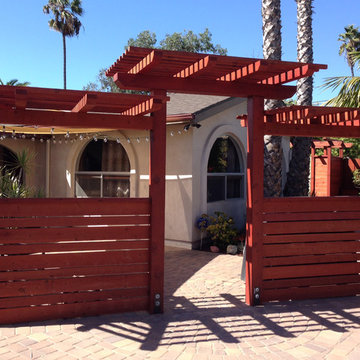
Immagine di un patio o portico chic di medie dimensioni e davanti casa con pavimentazioni in mattoni e una pergola
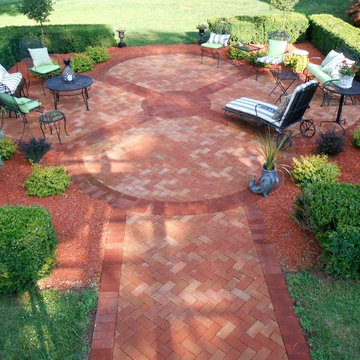
Immagine di un grande patio o portico tradizionale dietro casa con pavimentazioni in mattoni e una pergola
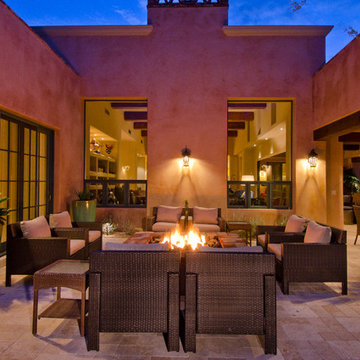
Christopher Vialpando, http://chrisvialpando.com
Idee per un patio o portico american style di medie dimensioni e davanti casa con un focolare, pavimentazioni in pietra naturale e una pergola
Idee per un patio o portico american style di medie dimensioni e davanti casa con un focolare, pavimentazioni in pietra naturale e una pergola
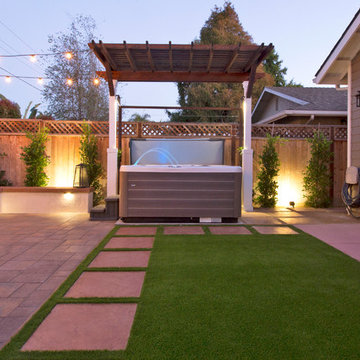
photography by Joslyn Amato
Esempio di un piccolo patio o portico american style dietro casa con un caminetto, pavimentazioni in cemento e una pergola
Esempio di un piccolo patio o portico american style dietro casa con un caminetto, pavimentazioni in cemento e una pergola
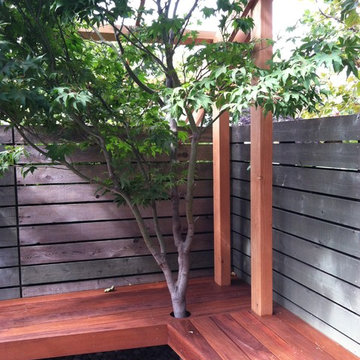
A freestanding Trellis with built in bench and deck.
Ispirazione per un patio o portico minimalista di medie dimensioni e davanti casa con una pergola
Ispirazione per un patio o portico minimalista di medie dimensioni e davanti casa con una pergola
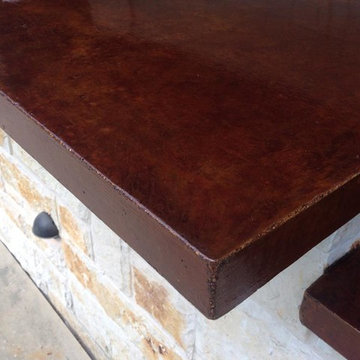
Idee per un grande patio o portico tradizionale dietro casa con lastre di cemento e una pergola
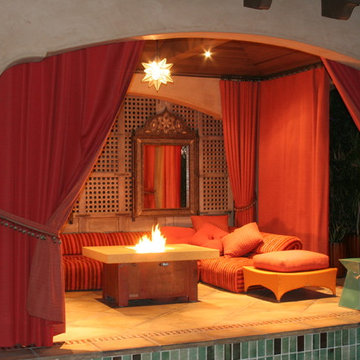
Outdoor fire pit with acid washed copper base and granite top
Ispirazione per un patio o portico mediterraneo di medie dimensioni e dietro casa con un focolare, piastrelle e una pergola
Ispirazione per un patio o portico mediterraneo di medie dimensioni e dietro casa con un focolare, piastrelle e una pergola
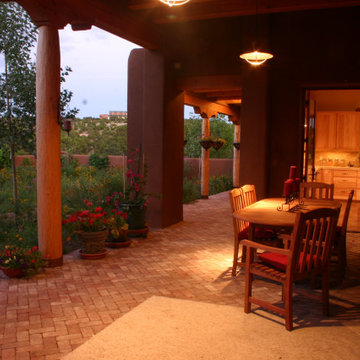
Esempio di un patio o portico american style di medie dimensioni e dietro casa con pavimentazioni in mattoni e una pergola
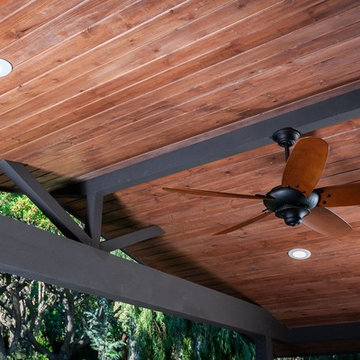
The exposed beams and posts were painted to match the house color. Then proceeded to go with a darker "Walnut" stain to give this ceiling some natural curb appeal. Behr exterior stain was applied in 2 coats to give this pine ceiling a much darker complexion.
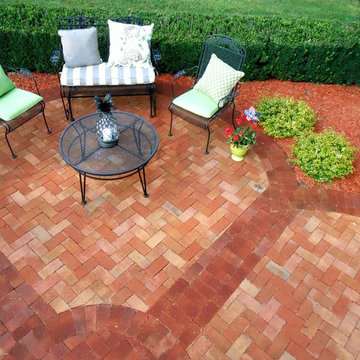
Idee per un grande patio o portico tradizionale dietro casa con pavimentazioni in mattoni e una pergola
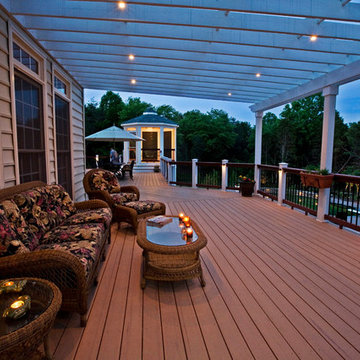
Designed & Built by Holloway Company Inc.
Idee per un ampio portico chic dietro casa con pedane e una pergola
Idee per un ampio portico chic dietro casa con pedane e una pergola
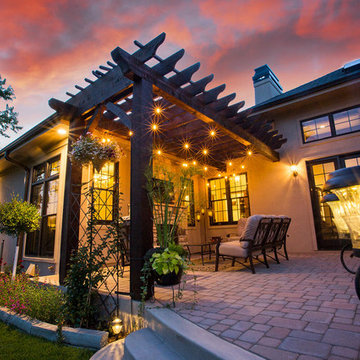
Photo Credit-Sunny Brook Photography
Ispirazione per un patio o portico tradizionale di medie dimensioni e dietro casa con un caminetto, pavimentazioni in pietra naturale e una pergola
Ispirazione per un patio o portico tradizionale di medie dimensioni e dietro casa con un caminetto, pavimentazioni in pietra naturale e una pergola
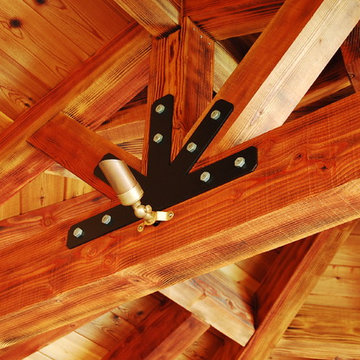
Immagine di un grande patio o portico chic dietro casa con un focolare, lastre di cemento e una pergola
Patii e Portici rossi con una pergola - Foto e idee
2
