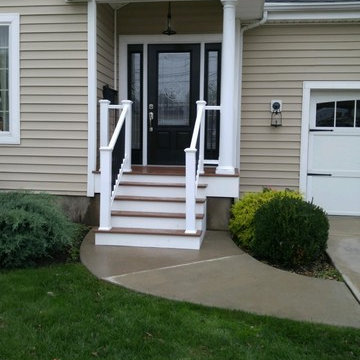Patii e Portici piccoli verdi - Foto e idee
Filtra anche per:
Budget
Ordina per:Popolari oggi
141 - 160 di 3.015 foto
1 di 3
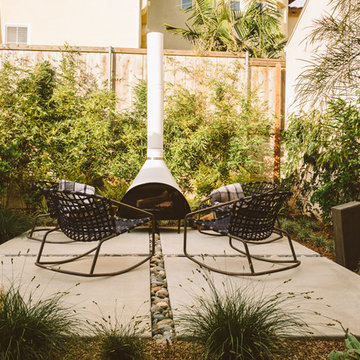
Photo Cred. Dustin Ortiz
Immagine di un piccolo patio o portico tropicale dietro casa con un focolare, pavimentazioni in cemento e nessuna copertura
Immagine di un piccolo patio o portico tropicale dietro casa con un focolare, pavimentazioni in cemento e nessuna copertura
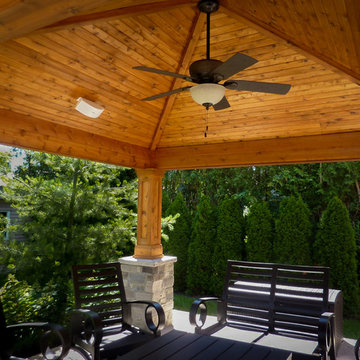
Gazebo, Decks and Patios
Idee per un piccolo patio o portico nel cortile laterale con pedane e un gazebo o capanno
Idee per un piccolo patio o portico nel cortile laterale con pedane e un gazebo o capanno
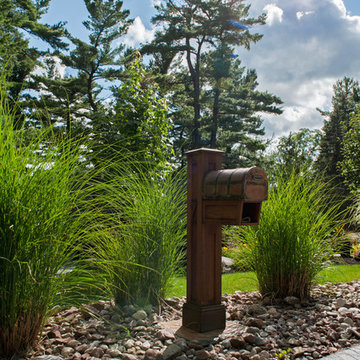
Any post covered with exotic hardwoods like Ipe create a unique and special centerpiece in the area. Surrounded by nature, this mailbox post benefited from the custom made sleeve.
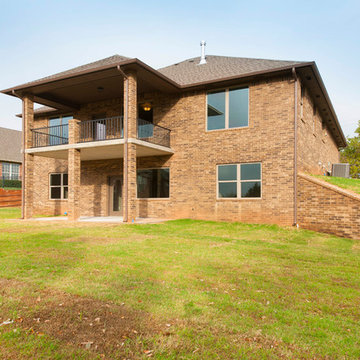
Esempio di un piccolo portico classico dietro casa con pavimentazioni in cemento e un tetto a sbalzo
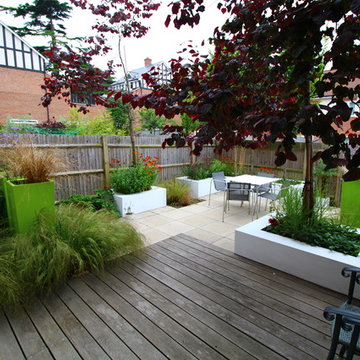
James Brunton-Smith
Immagine di un piccolo patio o portico moderno in cortile con un giardino in vaso, pavimentazioni in cemento e nessuna copertura
Immagine di un piccolo patio o portico moderno in cortile con un giardino in vaso, pavimentazioni in cemento e nessuna copertura
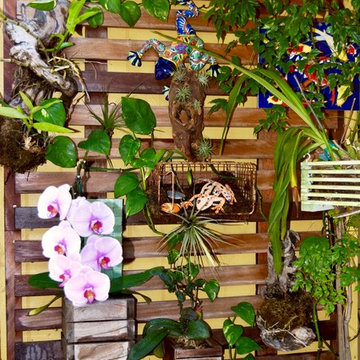
this is the actual courtyard area of the front patio. Beneath the cobalt blue wall is the koi pond. This was the 1st (we have 3 in total) pond we attempted. Although, this final version was completed about 5 years ago. We enlarged it, coated the inside w/concrete (instead of a liner) and did the stonework around the waterfall and outside area.
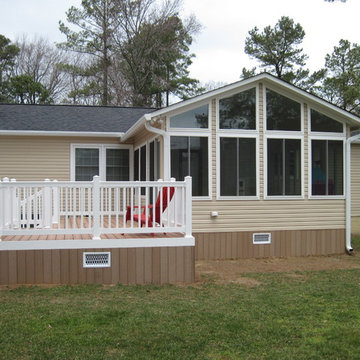
Craig H. Wilson
Foto di un piccolo patio o portico tradizionale dietro casa con pedane e nessuna copertura
Foto di un piccolo patio o portico tradizionale dietro casa con pedane e nessuna copertura
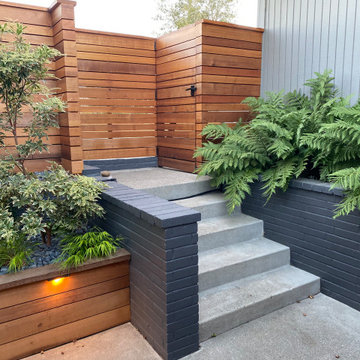
Foto di un piccolo patio o portico minimalista davanti casa con lastre di cemento
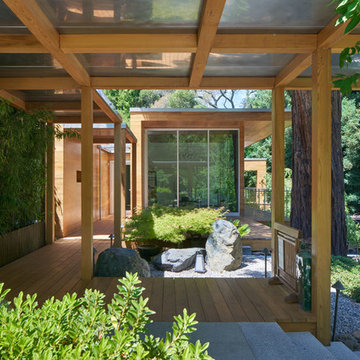
Bruce Damonte
Foto di un piccolo portico minimalista davanti casa con pedane e una pergola
Foto di un piccolo portico minimalista davanti casa con pedane e una pergola
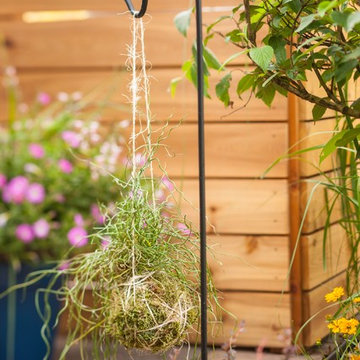
Foto di un piccolo patio o portico industriale dietro casa con pavimentazioni in mattoni
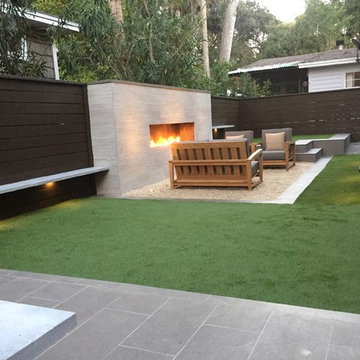
Small spaces can provide big challenges. These homeowners wanted to include a lot in their tiny backyard! There were also numerous city restrictions to comply with, and elevations to contend with. The design includes several seating areas, a fire feature that can be seen from the home's front entry, a water wall, and retractable screens.
This was a "design only" project. Installation was coordinated by the homeowner and completed by others.
Photos copyright Cascade Outdoor Design, LLC
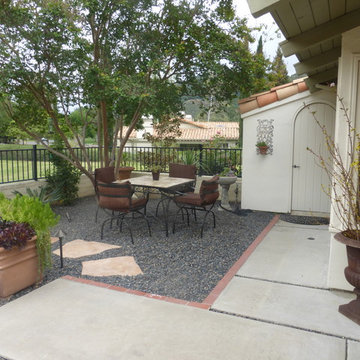
patio garden with low water design
Designer and photographer Marilyn Guidroz
Immagine di un piccolo patio o portico stile americano dietro casa con un giardino in vaso, ghiaia e nessuna copertura
Immagine di un piccolo patio o portico stile americano dietro casa con un giardino in vaso, ghiaia e nessuna copertura
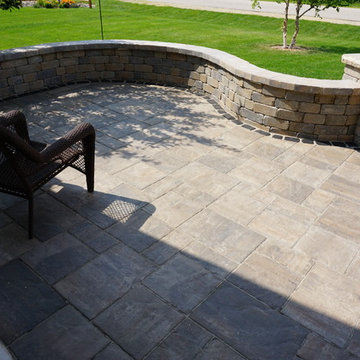
Front Entry Patio
Foto di un piccolo patio o portico classico davanti casa con pavimentazioni in cemento e nessuna copertura
Foto di un piccolo patio o portico classico davanti casa con pavimentazioni in cemento e nessuna copertura
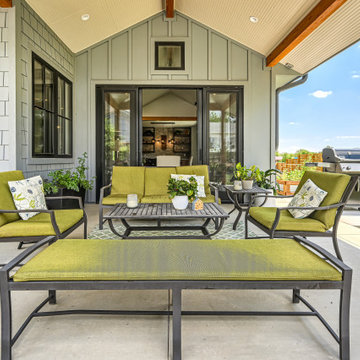
Rodwin Architecture & Skycastle Homes
Location: Louisville, Colorado, USA
This 3,800 sf. modern farmhouse on Roosevelt Ave. in Louisville is lovingly called "Teddy Homesevelt" (AKA “The Ted”) by its owners. The ground floor is a simple, sunny open concept plan revolving around a gourmet kitchen, featuring a large island with a waterfall edge counter. The dining room is anchored by a bespoke Walnut, stone and raw steel dining room storage and display wall. The Great room is perfect for indoor/outdoor entertaining, and flows out to a large covered porch and firepit.
The homeowner’s love their photogenic pooch and the custom dog wash station in the mudroom makes it a delight to take care of her. In the basement there’s a state-of-the art media room, starring a uniquely stunning celestial ceiling and perfectly tuned acoustics. The rest of the basement includes a modern glass wine room, a large family room and a giant stepped window well to bring the daylight in.
The Ted includes two home offices: one sunny study by the foyer and a second larger one that doubles as a guest suite in the ADU above the detached garage.
The home is filled with custom touches: the wide plank White Oak floors merge artfully with the octagonal slate tile in the mudroom; the fireplace mantel and the Great Room’s center support column are both raw steel I-beams; beautiful Doug Fir solid timbers define the welcoming traditional front porch and delineate the main social spaces; and a cozy built-in Walnut breakfast booth is the perfect spot for a Sunday morning cup of coffee.
The two-story custom floating tread stair wraps sinuously around a signature chandelier, and is flooded with light from the giant windows. It arrives on the second floor at a covered front balcony overlooking a beautiful public park. The master bedroom features a fireplace, coffered ceilings, and its own private balcony. Each of the 3-1/2 bathrooms feature gorgeous finishes, but none shines like the master bathroom. With a vaulted ceiling, a stunningly tiled floor, a clean modern floating double vanity, and a glass enclosed “wet room” for the tub and shower, this room is a private spa paradise.
This near Net-Zero home also features a robust energy-efficiency package with a large solar PV array on the roof, a tight envelope, Energy Star windows, electric heat-pump HVAC and EV car chargers.
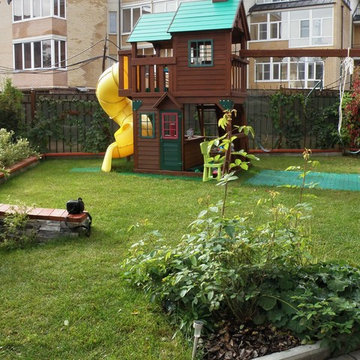
Мы воспользовались тем, что участок имел небольшой перепад, создав на одной сотке целых три уровня. На верхнем уровне расположился детский игровой комплекс, на среднем, – клумбы и рождественское дерево, а на нижнем уровне мы замостили патио для посиделок.
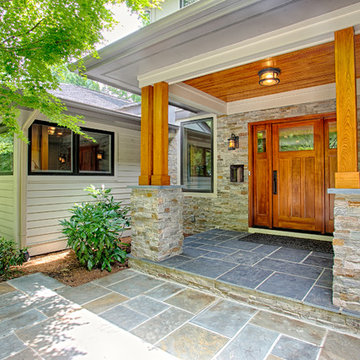
Ispirazione per un piccolo portico american style davanti casa con pavimentazioni in pietra naturale e un tetto a sbalzo
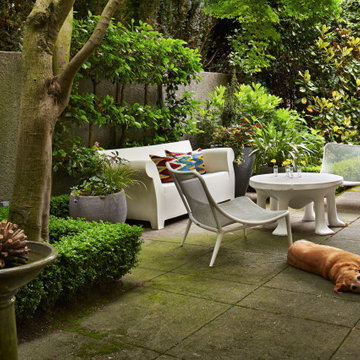
Ispirazione per un piccolo patio o portico industriale nel cortile laterale con pavimentazioni in cemento
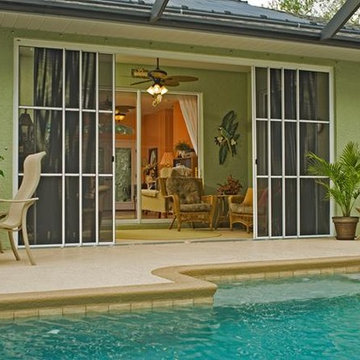
Eze-Breeze® is designed to make outdoor spaces more utilized places. With several styles to choose from, our custom made-to-order components allow you to have fun designing an outdoor space that's just right for you.
Patii e Portici piccoli verdi - Foto e idee
8

