Patii e Portici piccoli grigi - Foto e idee
Filtra anche per:
Budget
Ordina per:Popolari oggi
61 - 80 di 1.251 foto
1 di 3
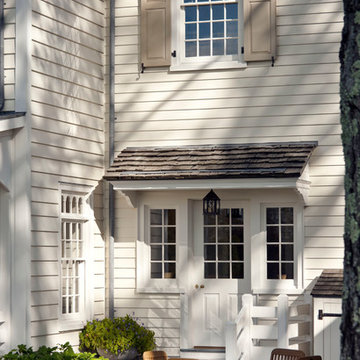
West Terrace - Restorations and Additions to an 18th Century Farm in Southern New England - John B. Murray Architect - Interior Design by Bell-Guilmet Associates - Oehme, van Sweden & Associates Landscape Design - Photography by Durston Saylor
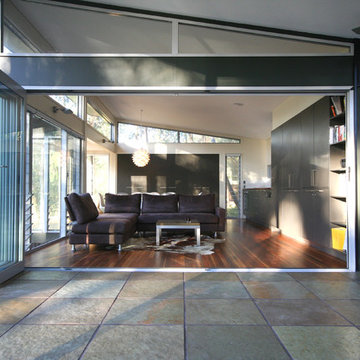
Bi-fold doors link the interior to the external terrace.
Photo; Guy Allenby
Immagine di un piccolo patio o portico minimal
Immagine di un piccolo patio o portico minimal
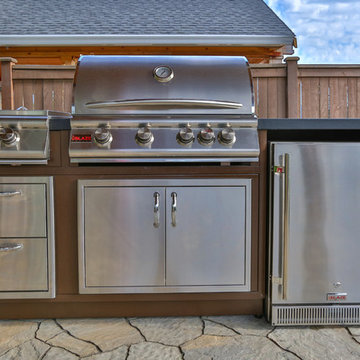
Ispirazione per un piccolo patio o portico classico dietro casa con pavimentazioni in cemento e un tetto a sbalzo
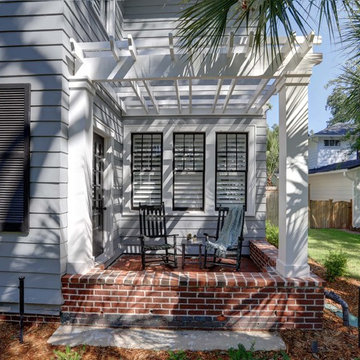
For this project the house itself and the garage are the only original features on the property. In the front yard we created massive curb appeal by adding a new brick driveway, framed by lighted brick columns, with an offset parking space. A brick retaining wall and walkway lead visitors to the front door, while a low brick wall and crisp white pergola enhance a previous underutilized patio. Landscaping, sod, and lighting frame the house without distracting from its character.
In the back yard the driveway leads to an updated garage which received a new brick floor and air conditioning. The back of the house changed drastically with the seamless addition of a covered patio framed on one side by a trellis with inset stained glass opposite a brick fireplace. The live-edge cypress mantel provides the perfect place for decor. The travertine patio steps down to a rectangular pool, which features a swim jet and linear glass waterline tile. Again, the space includes all new landscaping, sod, and lighting to extend enjoyment of the space after dusk.
Photo by Craig O'Neal
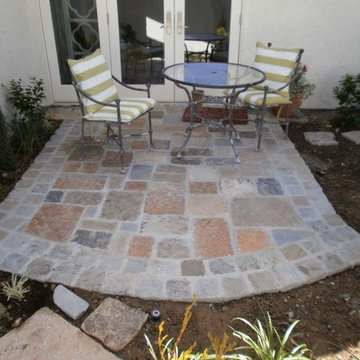
Esempio di un piccolo patio o portico classico dietro casa con pavimentazioni in pietra naturale
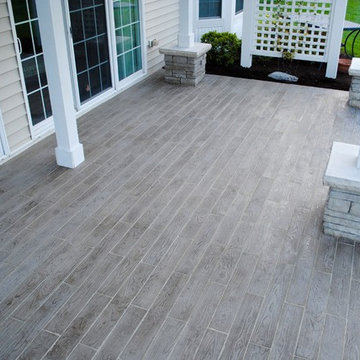
This patio may look like wood, but it is in fact a concrete paver! The paver is a Techo-Bloc product called Borealis. Its natural wood grain surface mimics the beauty of wood, yet gives us the durability of concrete pavers. The pavers were laid directly over the existing concrete patio, which was still in good shape with minimal cracking and settling.
The lovely couple that lives here wanted a new cedar pergola. But what they ended up with was that and an entirely new and cool back patio space that will last for years and years!
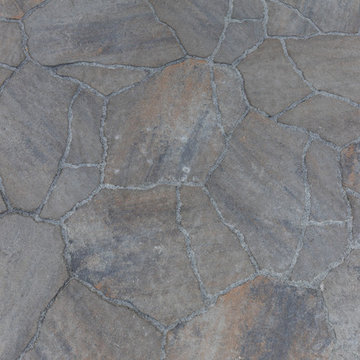
Photography:Axial Creative
Esempio di un piccolo patio o portico costiero dietro casa con pavimentazioni in pietra naturale e nessuna copertura
Esempio di un piccolo patio o portico costiero dietro casa con pavimentazioni in pietra naturale e nessuna copertura
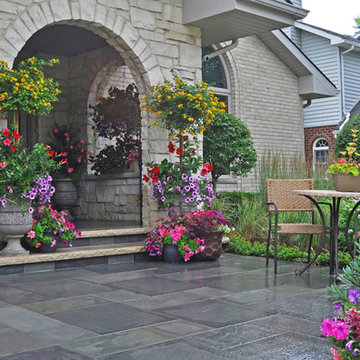
Foto di un piccolo patio o portico classico davanti casa con un giardino in vaso, pavimentazioni in pietra naturale e un tetto a sbalzo
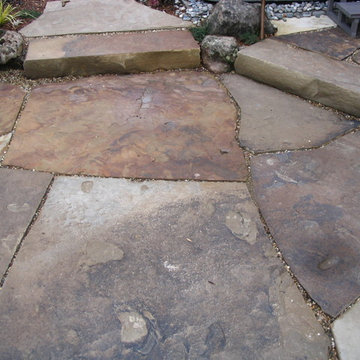
Idee per un piccolo patio o portico mediterraneo in cortile con pavimentazioni in pietra naturale
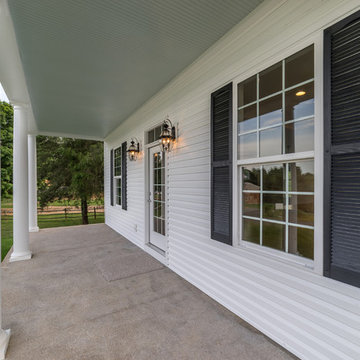
Immagine di un piccolo portico classico davanti casa con un portico chiuso, pedane e un tetto a sbalzo
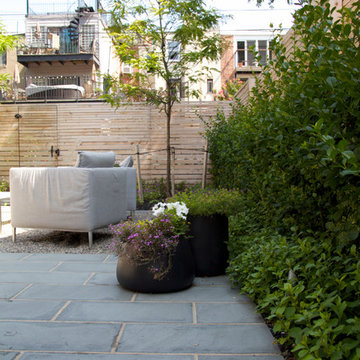
A new bluestone patio allows for a seamless transition between the indoor kitchen and the outdoor spaces. The new cedar fence and espaliered Euonymus allow this urban garden space to remain spacious and flexible for both entertaining guests and encouraging play.
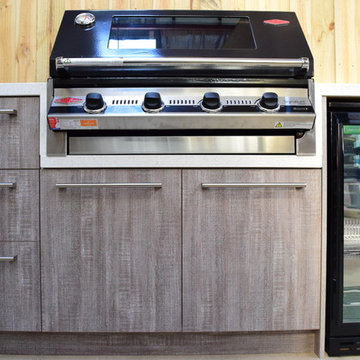
Outdoor BBQ alfresco kitchen display featured at BBQ's & Outdoor Melbourne.
This display is 2 meters long, featuring a black and stainless steel 4 burner Beefeater barbecue, black Rhino bar fridge, a bank of 3 drawers with soft close and a 2 door cupboard with a shelf. Complete with solid backs, bases and matching end panels to support the 40mm Caesarstone benchtop that encapsulates the barbecue.
This unit is available from Kitchens by Matric and can be installed in a covered alfresco area, meeting and exceeding Australian fire safety standards.
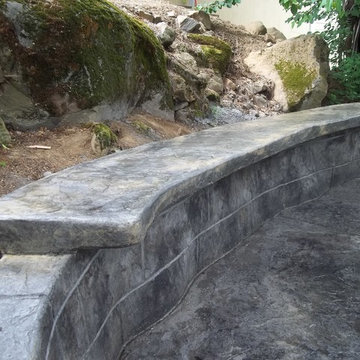
Fire pit, patio and bench cap/retaining wall.
Ispirazione per un piccolo patio o portico contemporaneo dietro casa con un focolare, lastre di cemento e nessuna copertura
Ispirazione per un piccolo patio o portico contemporaneo dietro casa con un focolare, lastre di cemento e nessuna copertura
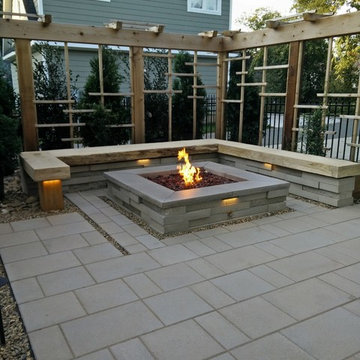
Designed by Clive Newey and Jason Humphrey
Constructed by Outdoor Artisan, Inc. team
Photo by Everett Yang
Immagine di un piccolo patio o portico minimal dietro casa con un focolare
Immagine di un piccolo patio o portico minimal dietro casa con un focolare
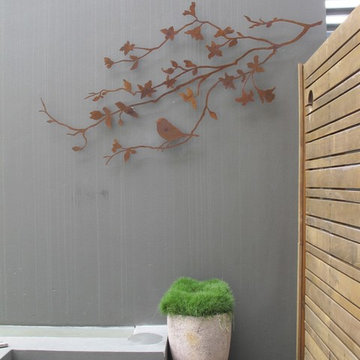
Laser cut outdoor wall decor. 'Summer Bird Branch' adds sculptural interest to outdoor living spaces. Incorporate wall mounted yard art into your outdoor living area
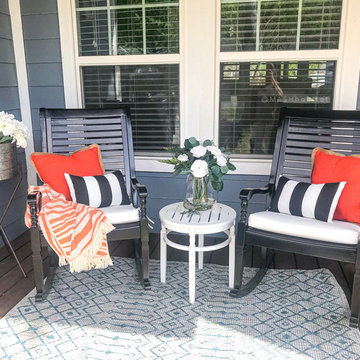
Ispirazione per un piccolo patio o portico country davanti casa con pedane e un tetto a sbalzo
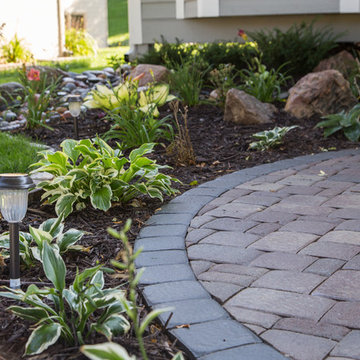
Front yard paver patio & landscape.
Immagine di un piccolo patio o portico davanti casa con pavimentazioni in cemento
Immagine di un piccolo patio o portico davanti casa con pavimentazioni in cemento
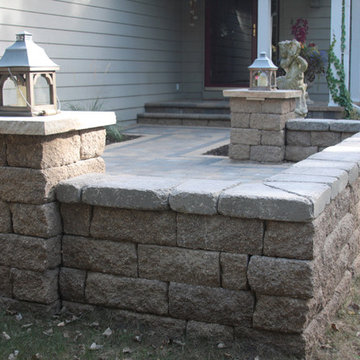
A VERSA-LOK seat wall was employed by Villa Landscapes designers to define the front patio, add seating options and add functionality to outdoor living space at the front entrace of this home. Attached columns, also created with VERSA-LOK SRWs are perfect for lighting, statuary or potted plants. The space is perfect for a cafe table or a couple of chairs in the evening.
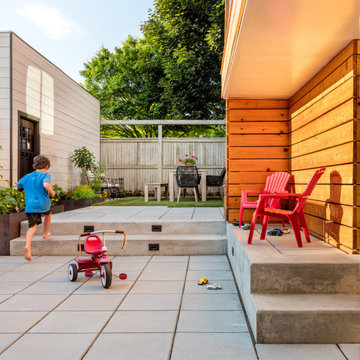
A forgotten backyard space was reimagined and transformed by SCJ Studio for outdoor living, dining, entertaining, and play. A terraced approach was needed to meet up with existing grades to the alley, new concrete stairs with integrated lighting, paving, built-in benches, a turf area, and planting were carefully thought through.
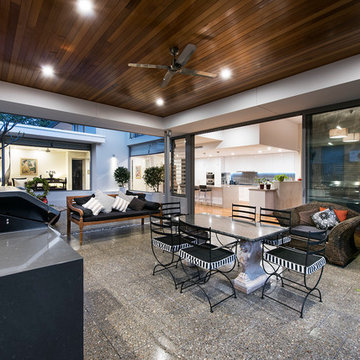
With an impressive double-volume entrance setting the tone, this ‘modern natural’ home design combines contemporary and natural materials as effectively as it combines form and function.
The zoned layout unfolds from the entrance hub, providing a separate living space for adult children and a secluded master bedroom wing, as well as an office/home theatre and family living, dining and kitchen area. There’s a large underground garage and store – all incredibly practical, all designed to embrace the site’s northern orientation. This is an elegant home too, with a cohesive form that brings natural materials like stone and timber together with a modern colour palette and render, creating overlapping planes and an unmistakably sophisticated ambiance.
Patii e Portici piccoli grigi - Foto e idee
4