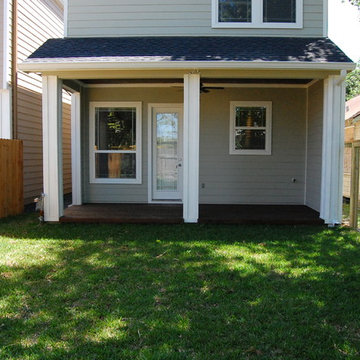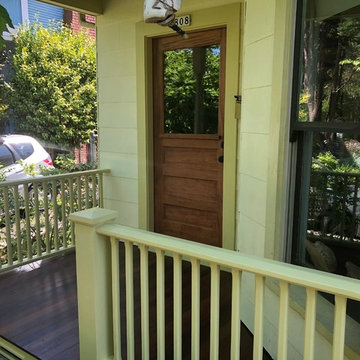Patii e Portici piccoli - Foto e idee
Filtra anche per:
Budget
Ordina per:Popolari oggi
161 - 180 di 6.339 foto
1 di 3
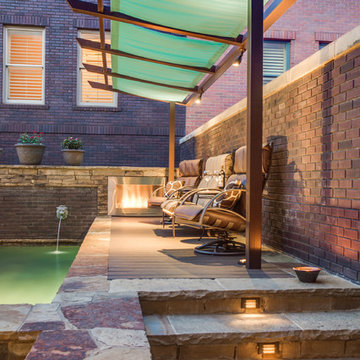
Another small back yard design challenge One Specialty was happy to take on. Our clients wished to remove a large planter bed against the wall and create a covered seating area in place of it. For the decking, we used Trex materials for lasting durability and easy maintenance and added new steps with lighting. The metal cantilevered pergola custom designed with shade panels provides the needed shade during the hot Texas summers. And to add more luxury, we suggested a vent-less fireplace ensuring the family could enjoy their backyard all year and our clients loved the idea!
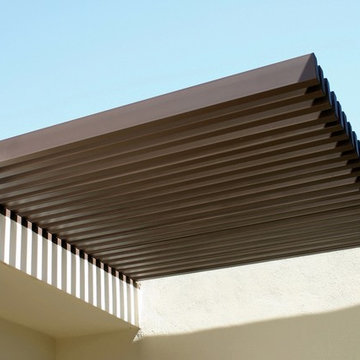
Pergolado en voladizo, diseñado para dar protección solar al acceso del patio.
Immagine di un piccolo patio o portico moderno dietro casa con piastrelle e un parasole
Immagine di un piccolo patio o portico moderno dietro casa con piastrelle e un parasole
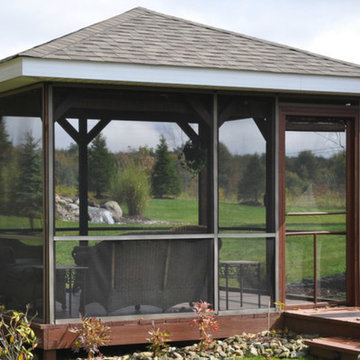
Foto di un piccolo portico country dietro casa con un portico chiuso e un tetto a sbalzo
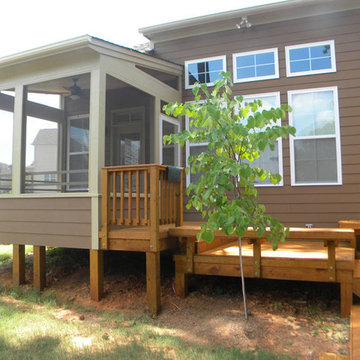
Foto di un piccolo portico classico dietro casa con un portico chiuso, pedane e un tetto a sbalzo
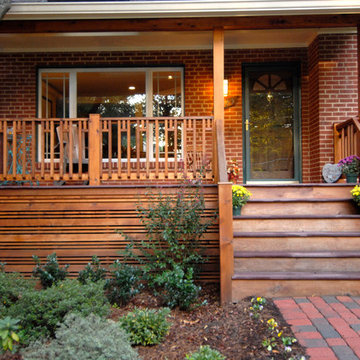
Foto di un piccolo portico american style davanti casa con un tetto a sbalzo
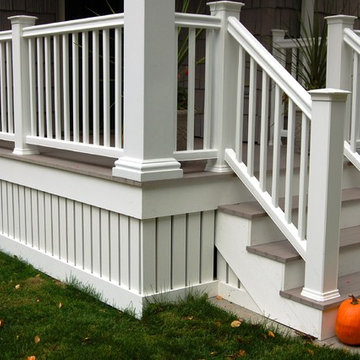
The Timber Tech railing system and composite decking add to the curb appeal as well as a low maintenance appeal.
Idee per un piccolo portico tradizionale davanti casa con pedane e un tetto a sbalzo
Idee per un piccolo portico tradizionale davanti casa con pedane e un tetto a sbalzo
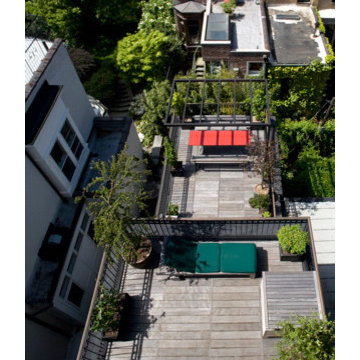
FORBES TOWNHOUSE Park Slope, Brooklyn Abelow Sherman Architects Partner-in-Charge: David Sherman Contractor: Top Drawer Construction Photographer: Mikiko Kikuyama Completed: 2007 Project Team: Rosie Donovan, Mara Ayuso This project upgrades a brownstone in the Park Slope Historic District in a distinctive manner. The clients are both trained in the visual arts, and have well-developed sensibilities about how a house is used as well as how elements from certain eras can interact visually. A lively dialogue has resulted in a design in which the architectural and construction interventions appear as a subtle background to the decorating. The intended effect is that the structure of each room appears to have a “timeless” quality, while the fit-ups, loose furniture, and lighting appear more contemporary. Thus the bathrooms are sheathed in mosaic tile, with a rough texture, and of indeterminate origin. The color palette is generally muted. The fixtures however are modern Italian. A kitchen features rough brick walls and exposed wood beams, as crooked as can be, while the cabinets within are modernist overlay slabs of walnut veneer. Throughout the house, the visible components include thick Cararra marble, new mahogany windows with weights-and-pulleys, new steel sash windows and doors, and period light fixtures. What is not seen is a state-of-the-art infrastructure consisting of a new hot water plant, structured cabling, new electrical service and plumbing piping. Because of an unusual relationship with its site, there is no backyard to speak of, only an eight foot deep space between the building’s first floor extension and the property line. In order to offset this problem, a series of Ipe wood decks were designed, and very precisely built to less than 1/8 inch tolerance. There is a deck of some kind on each floor from the basement to the third floor. On the exterior, the brownstone facade was completely restored. All of this was achieve

Our Princeton architects designed a new porch for this older home creating space for relaxing and entertaining outdoors. New siding and windows upgraded the overall exterior look.
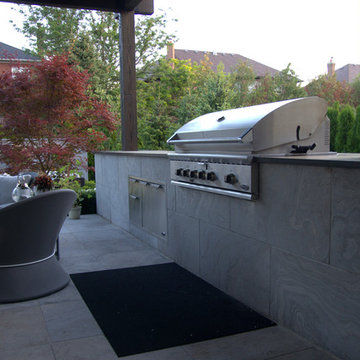
Landscape design and photography by Melanie Rekola
Foto di un piccolo portico minimalista dietro casa con pavimentazioni in pietra naturale e un tetto a sbalzo
Foto di un piccolo portico minimalista dietro casa con pavimentazioni in pietra naturale e un tetto a sbalzo
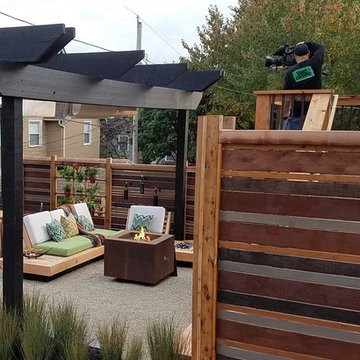
Pre-reveal camera work. Photo by VanElders Design Studio.
Foto di un piccolo patio o portico minimalista dietro casa con graniglia di granito e una pergola
Foto di un piccolo patio o portico minimalista dietro casa con graniglia di granito e una pergola
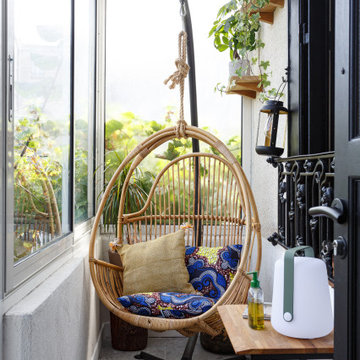
Siège suspendu pour moment de détente, coussins en Wax, lampe Fermob
Foto di un piccolo patio o portico eclettico con piastrelle e un tetto a sbalzo
Foto di un piccolo patio o portico eclettico con piastrelle e un tetto a sbalzo
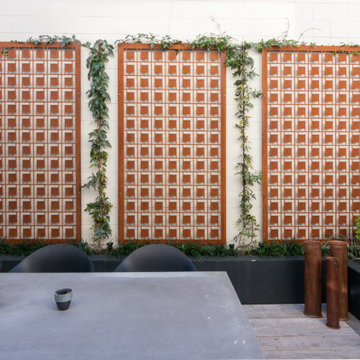
Custom made lazer cut screens in corten steel to make a feature o an unused garage wall.
Immagine di un piccolo patio o portico contemporaneo in cortile con un caminetto, pedane e una pergola
Immagine di un piccolo patio o portico contemporaneo in cortile con un caminetto, pedane e una pergola
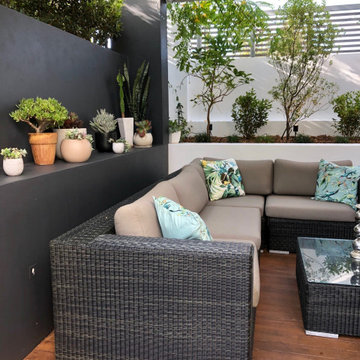
Client wanted to revamp courtyard within a budget of $3500. We added new pots and garden plants, water feature, wall and decking repaired and painted, updated accessories
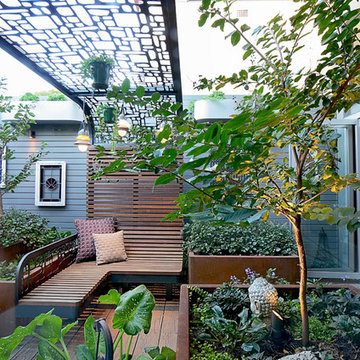
For privacy we designed an overhead structure, the selected pattern ensures plenty of light into the space, whilst still creating a sense of privacy. The curved shape of the structure allows for a supportive daybed/seating structure and place to get away for those lazy afternoons.
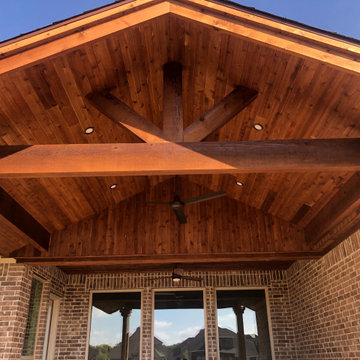
Esempio di un piccolo patio o portico rustico dietro casa con lastre di cemento e un gazebo o capanno
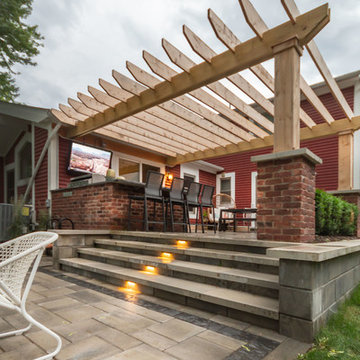
Esempio di un piccolo patio o portico american style dietro casa con pavimentazioni in mattoni e una pergola
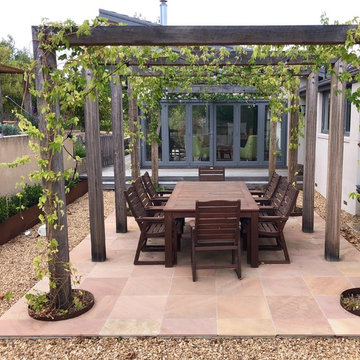
Garden room addition and courtyard
Esempio di un piccolo patio o portico contemporaneo in cortile con piastrelle e una pergola
Esempio di un piccolo patio o portico contemporaneo in cortile con piastrelle e una pergola
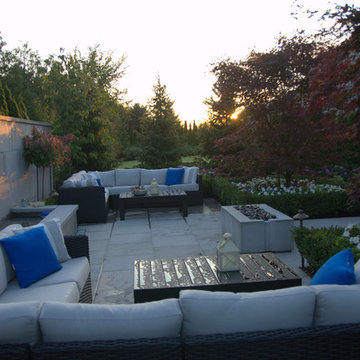
Landscape design and photography by Melanie Rekola
Immagine di un piccolo patio o portico minimalista dietro casa con un focolare, pavimentazioni in pietra naturale e un tetto a sbalzo
Immagine di un piccolo patio o portico minimalista dietro casa con un focolare, pavimentazioni in pietra naturale e un tetto a sbalzo
Patii e Portici piccoli - Foto e idee
9
