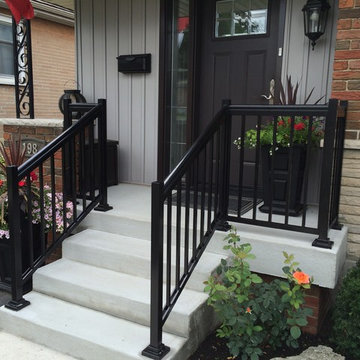Patii e Portici piccoli con lastre di cemento - Foto e idee
Filtra anche per:
Budget
Ordina per:Popolari oggi
241 - 260 di 1.853 foto
1 di 3
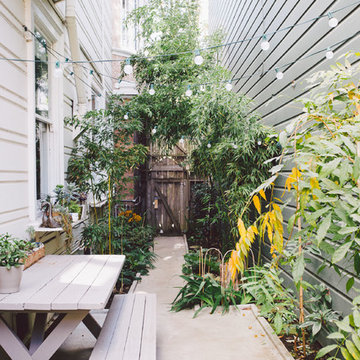
Photo: Nanette Wong © 2014 Houzz
Immagine di un piccolo patio o portico chic con lastre di cemento e nessuna copertura
Immagine di un piccolo patio o portico chic con lastre di cemento e nessuna copertura
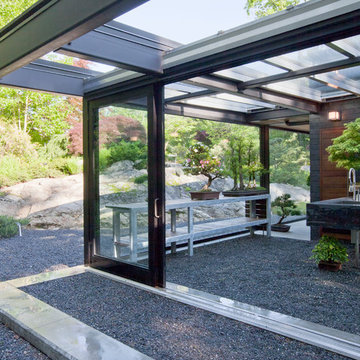
Modern glass house set in the landscape evokes a midcentury vibe. A modern gas fireplace divides the living area with a polished concrete floor from the greenhouse with a gravel floor. The frame is painted steel with aluminum sliding glass door. The front features a green roof with native grasses and the rear is covered with a glass roof.
Photo by: Peter Vanderwarker Photography
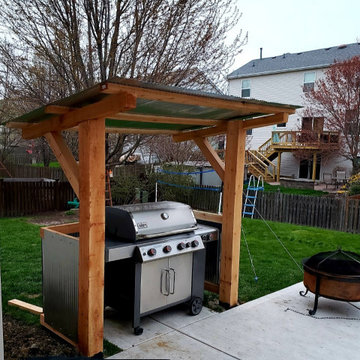
Idee per un piccolo patio o portico rustico dietro casa con lastre di cemento e un parasole
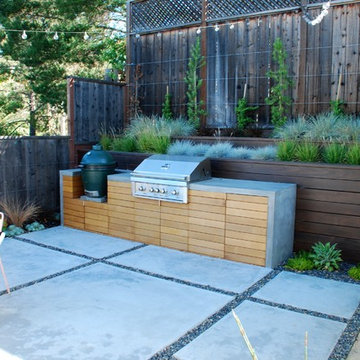
Land Studio C
Foto di un piccolo patio o portico minimal dietro casa con lastre di cemento
Foto di un piccolo patio o portico minimal dietro casa con lastre di cemento
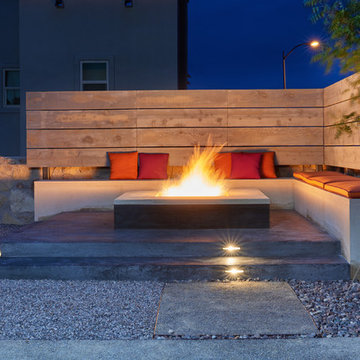
Cool & Contemporary is the vibe our clients were seeking out. Phase 1 complete for this El Paso Westside project. Consistent with the homes architecture and lifestyle creates a space to handle all occasions. Early morning coffee on the patio or around the firepit, smores, drinks, relaxing, reading & maybe a little dancing. Cedar planks set on raw steel post create a cozy atmosphere. Sitting or laying down on cushions and pillows atop the smooth buff leuders limestone bench with your feet popped up on the custom gas firepit. Raw steel veneer, limestone cap and stainless steel fire fixtures complete the sleek contemporary feels. Concrete steps & path lights beam up and accentuates the focal setting. To prep for phase 2, ground cover pathways and areas are ready for the new outdoor movie projector, more privacy, picnic area, permanent seating, landscape and lighting to come.
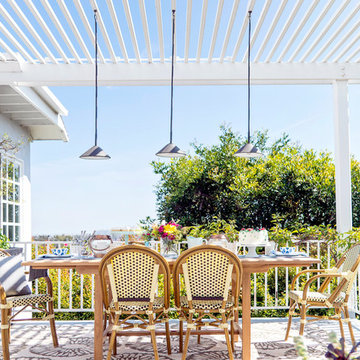
Stunning views of the city of Los Angeles enjoyed with breakfast.
Products and styling by Wayfair.com
Foto di un piccolo patio o portico eclettico dietro casa con lastre di cemento e una pergola
Foto di un piccolo patio o portico eclettico dietro casa con lastre di cemento e una pergola
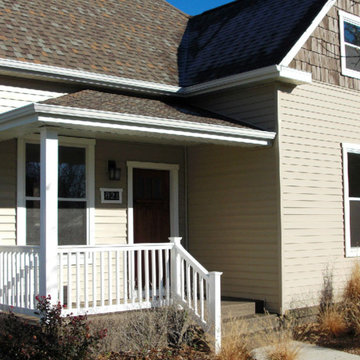
Ispirazione per un piccolo portico tradizionale davanti casa con lastre di cemento e un tetto a sbalzo
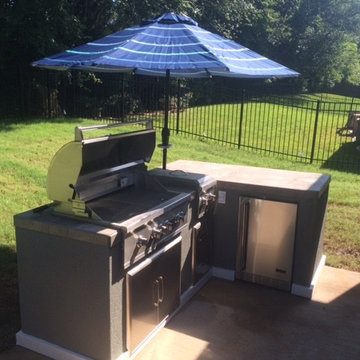
Electrical hook up for grill.
Esempio di un piccolo patio o portico tradizionale dietro casa con lastre di cemento e nessuna copertura
Esempio di un piccolo patio o portico tradizionale dietro casa con lastre di cemento e nessuna copertura
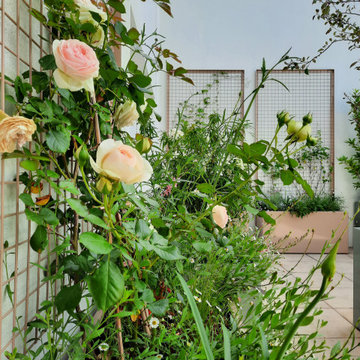
Foto di un piccolo patio o portico minimal nel cortile laterale con un giardino in vaso, lastre di cemento e nessuna copertura
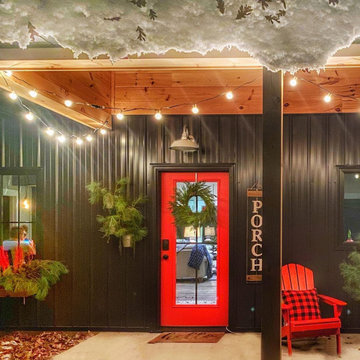
Foto di un piccolo portico country davanti casa con lastre di cemento e un tetto a sbalzo
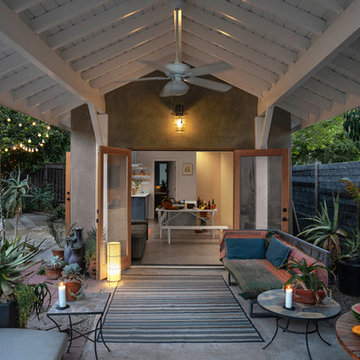
Esempio di un piccolo patio o portico costiero dietro casa con un giardino in vaso, lastre di cemento e un tetto a sbalzo
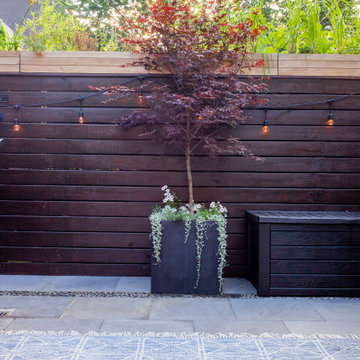
A large Japanese maple with planters on top of the fence provide privacy while maximizing the outdoors. A patterned outdoor rug from West Elm allows for barefoot backyard entertaining.
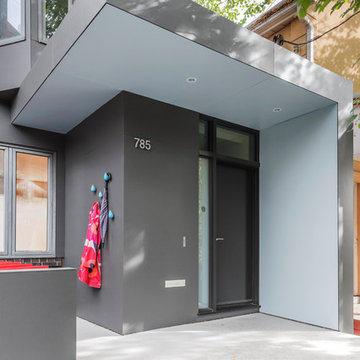
Nanne Springer Photography
Immagine di un piccolo portico contemporaneo davanti casa con lastre di cemento e un parasole
Immagine di un piccolo portico contemporaneo davanti casa con lastre di cemento e un parasole
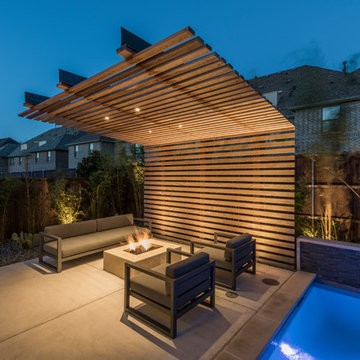
AquaTerra Outdoors was hired to bring life to the outdoors of the new home. When it came time to design the space we were challenged with the tight space of the backyard. We worked through the concepts and we were able to incorporate a new pool with spa, custom water feature wall, Ipe wood deck, outdoor kitchen, custom steel and Ipe wood shade arbor and fire pit. We also designed and installed all the landscaping including the custom steel planter.
Photography: Wade Griffith
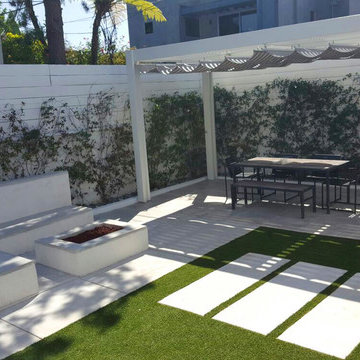
In this project we have transformed an intimate backyard into a high-end patio including: artificial grass, stepping stones, stamp concrete, custom made fire –pit with a concrete bench, Alumawood patio cover with canopy, lighting and electric outlets.
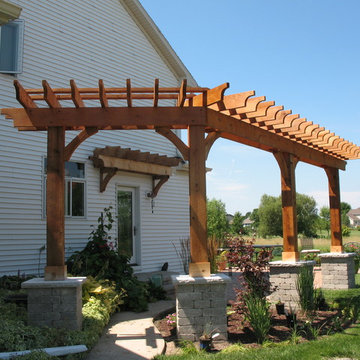
Immagine di un piccolo patio o portico classico dietro casa con lastre di cemento e una pergola
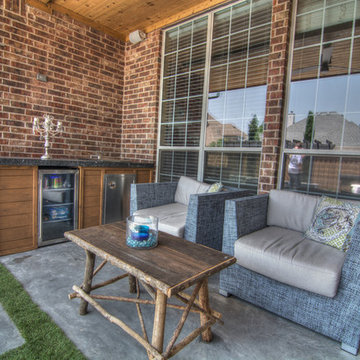
This lounge for two serves as the evening retreat to leave the world behind. Built by Foley Pools this space features antiqued concrete patio, custom granite counter top, and cedar bar with cedar outdoor kitchen (not pictured). Finishing decor by Nova Furnishings Group LLC
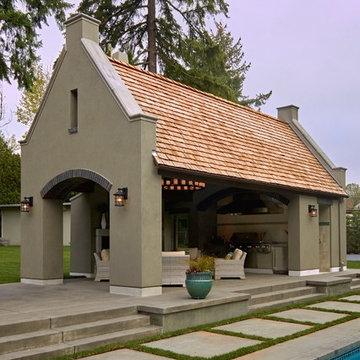
Cella Architecture
Foto di un piccolo patio o portico chic dietro casa con lastre di cemento e un tetto a sbalzo
Foto di un piccolo patio o portico chic dietro casa con lastre di cemento e un tetto a sbalzo
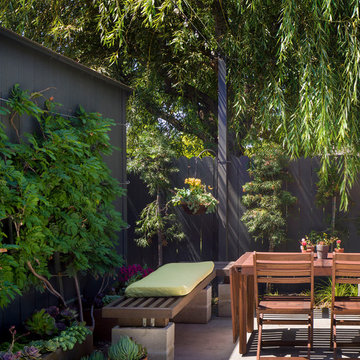
940sf interior and exterior remodel of the rear unit of a duplex. By reorganizing on-site parking and re-positioning openings a greater sense of privacy was created for both units. In addition it provided a new entryway for the rear unit. A modified first floor layout improves natural daylight and connections to new outdoor patios.
(c) Eric Staudenmaier
Patii e Portici piccoli con lastre di cemento - Foto e idee
13
