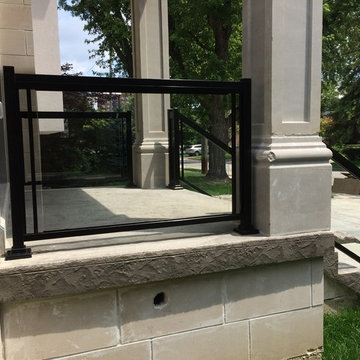Patii e Portici piccoli con cemento stampato - Foto e idee
Filtra anche per:
Budget
Ordina per:Popolari oggi
141 - 160 di 460 foto
1 di 3
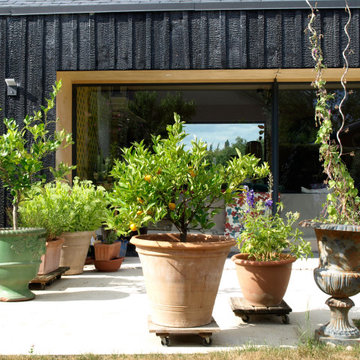
Le projet se situe à la sortie de Vayrac au nord du village. Le terrain est, semble t'il un ancien verger de forme quasi triangulaire, légèrement en pente vers le Nord. Le projet s'attache à conserver cet aspect verger, ilot de verdure en proue de bateau, qui en fait un lieu atypique dans le tissu pavillonaire qui l'entoure. En gardant le profil topographique initial, le mur d'enceinte auparavant en mauvais état, a été remplacé par un mur formant soutènement, le niveau intérieur des terres de la parcelle étant jusqu'à plus d'1m au dessus des rues St Clair ou de la rue Neuve qui le jouxtent. Ce mur fait donc aussi office de garde terre, de garde corps depuis l'intérieur du site (hauteur de chute >50cm). Il est conçu pour ménager de l'intimité à l'intérieur de la parcelle, aux endroits où les habitants profitent de l'extérieur. Il est ajouré sur l'angle nord ouest par un garde corps en serrurerie qui offre une percée visuelle vers la Rabanie morceau de campagne qui constitue la plus belle vue au nord de la parcelle. La maison, posée sur le mur périphérique refait à neuf, s'oriente dans le sens Nord Sud. Elle obéit à des préceptes bio-climatiques et ne laisse à voir que ses pignons est et ouest qui sont en limite de propriété, implantation qui permet d'étendre les façades sud et nord. Très ouverte au sud, fermée à l'ouest, elle est conçue pour optimiser les apports thermiques. Simple parallélépipède bardé de bois brulé selon la technique ancestrale du Shou Sugi Ban, surmonté d'un toit en ardoise, elle évite l'écueil d'une forme triangulaire peu amène et les vis à vis direct avec le voisinage à l'est et ouest qui auraient pu découler des règles d'alignement du PLU (3m de retrait). Elle se sort ainsi de la contagiosité du modèle pavillonnaire environnant où implantation au milieu de la parcelle et corridor vert de 3m de large autour, engendrent une banalisation du paysage français.
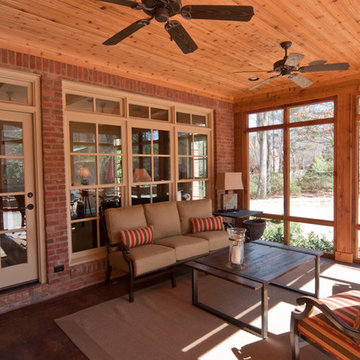
The Daniel's Porch displays a sleek rustic style while maintaining a robust, modernistic atmosphere. The screened wall feature makes this a perfect place for quiet social gatherings.
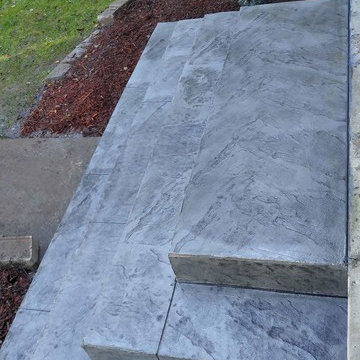
Pyramid style concrete steps.
Esempio di un piccolo portico tradizionale davanti casa con cemento stampato
Esempio di un piccolo portico tradizionale davanti casa con cemento stampato
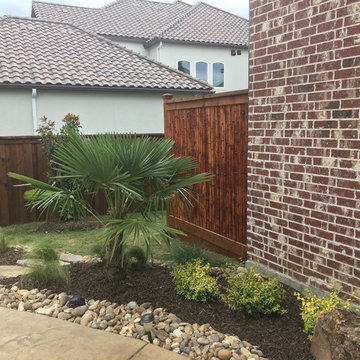
This 8' palapa is the smallest of our three standard umbrellas. Also, peep the privacy bamboo fence in the back.
Ispirazione per un piccolo patio o portico design dietro casa con cemento stampato e un gazebo o capanno
Ispirazione per un piccolo patio o portico design dietro casa con cemento stampato e un gazebo o capanno
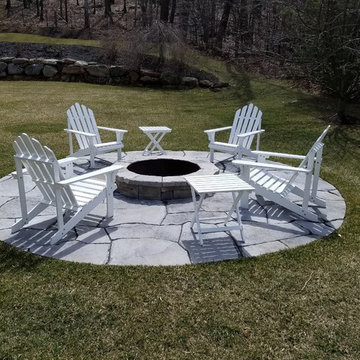
Esempio di un piccolo patio o portico country dietro casa con un focolare e cemento stampato
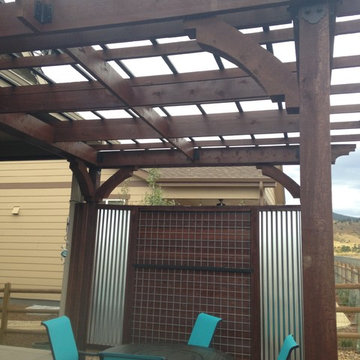
Cedar pergola with custom screening wall utilizing galvanized roof panels and galvanized wire fence giving contrast to the stained cedar structure. This partial wall screens private outdoor dining area from neighbors porch only a short distance away.
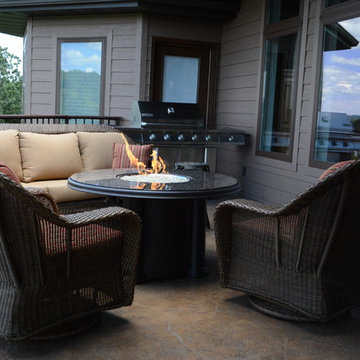
This deck is not huge, but such a good use of space! The wicker cushions intentionally pull in the color of the deck floor. The wicker color plays well against the side of the home. Photo Credit: Crystal French
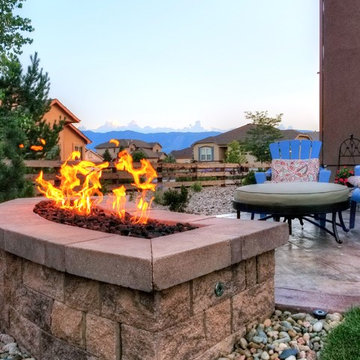
A fire feature can provide enjoyment and year-round versatility to your outdoor space. They offer heat, light, and an interactive experience that can really enhance your outdoor living space.
Photo by Roger Haywood
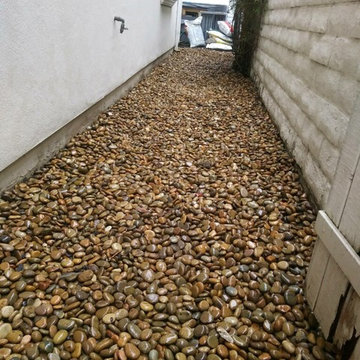
Adding color cement in the backyard., adding seating area with gas fire pit and built in BBQ with a bar.
Esempio di un piccolo patio o portico minimalista dietro casa con cemento stampato e nessuna copertura
Esempio di un piccolo patio o portico minimalista dietro casa con cemento stampato e nessuna copertura
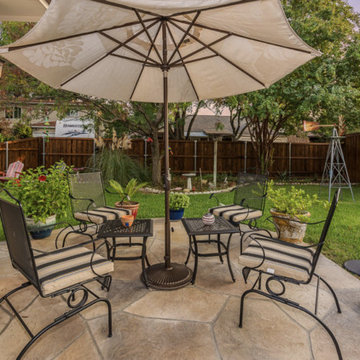
The buyers were looking to remove their existing sunroom and add a covered outdoor living area. The original goal was to extend it to the end of the house but we were able to keep that uncovered and add some additional features to the covered area like the tongue and groove ceiling and the stamped concrete to get the look they wanted.
The covered space is approx. 220 square feet and 450 sq ft total including the concrete.
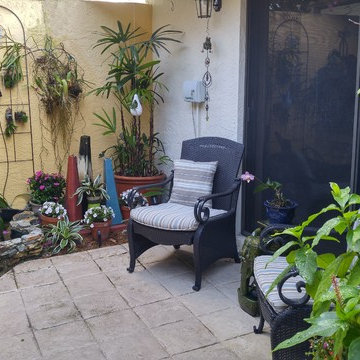
A Garden for Orphaned Plants and Found Objects:
The leftover space between the home's entry and detached garage has been transformed into an eclectic garden of plants and odd objects. Purposefully designed as a 'stage set' for the client's 'finds', it is not too perfect! It invites the client to experiment with plants and accommodates constant change without destroying the design.
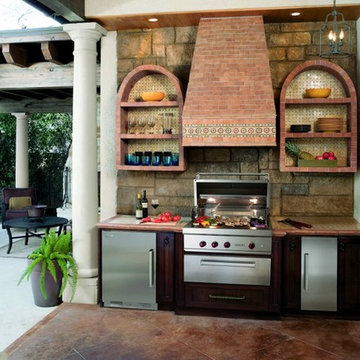
Idee per un piccolo patio o portico stile americano dietro casa con cemento stampato e una pergola
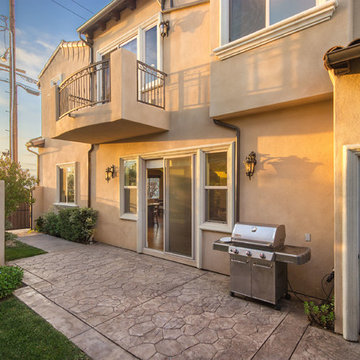
J Jorgensen - Architectural Photographer
Esempio di un piccolo patio o portico mediterraneo dietro casa con cemento stampato e nessuna copertura
Esempio di un piccolo patio o portico mediterraneo dietro casa con cemento stampato e nessuna copertura
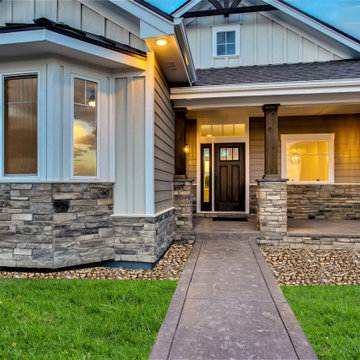
Idee per un piccolo patio o portico american style davanti casa con cemento stampato e un tetto a sbalzo
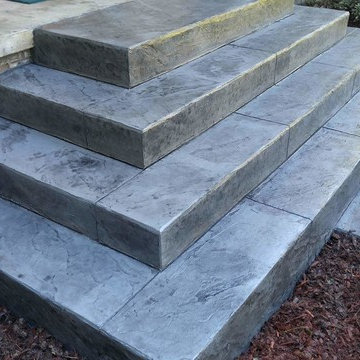
Pyramid style concrete steps.
Foto di un piccolo portico classico davanti casa con cemento stampato
Foto di un piccolo portico classico davanti casa con cemento stampato
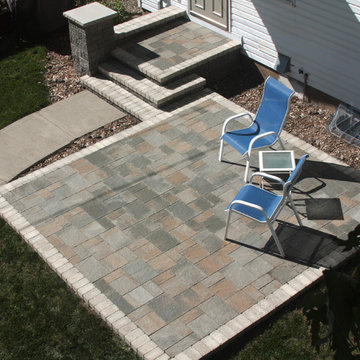
This simple yet beautiful solution to drab back yards or aging decks will give this homeowner more opportunity to enjoy the outdoors.
Esempio di un piccolo patio o portico chic dietro casa con cemento stampato e nessuna copertura
Esempio di un piccolo patio o portico chic dietro casa con cemento stampato e nessuna copertura
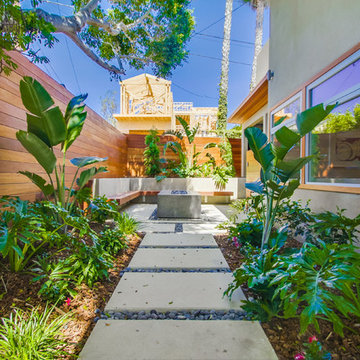
Rancho Photos
Idee per un piccolo patio o portico moderno con cemento stampato e nessuna copertura
Idee per un piccolo patio o portico moderno con cemento stampato e nessuna copertura
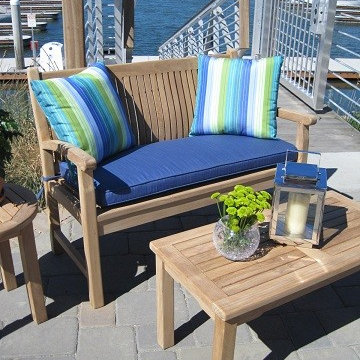
Ben Haid
Foto di un piccolo patio o portico design dietro casa con cemento stampato e nessuna copertura
Foto di un piccolo patio o portico design dietro casa con cemento stampato e nessuna copertura
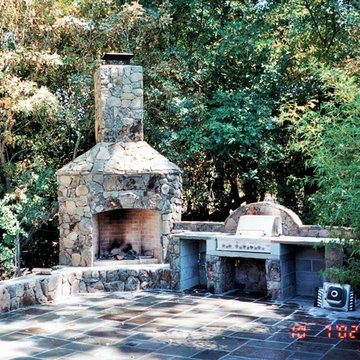
Stone Exterior Fireplace, Pergola and Concrete patio, Stone walls
Ispirazione per un piccolo patio o portico minimalista dietro casa con un focolare, cemento stampato e una pergola
Ispirazione per un piccolo patio o portico minimalista dietro casa con un focolare, cemento stampato e una pergola
Patii e Portici piccoli con cemento stampato - Foto e idee
8
