Patii e Portici neri nel cortile laterale - Foto e idee
Filtra anche per:
Budget
Ordina per:Popolari oggi
141 - 160 di 831 foto
1 di 3
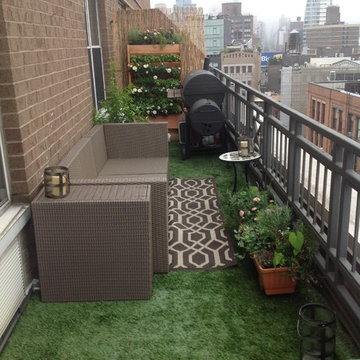
Liz Donaghy
Esempio di un piccolo patio o portico contemporaneo nel cortile laterale con un giardino in vaso e nessuna copertura
Esempio di un piccolo patio o portico contemporaneo nel cortile laterale con un giardino in vaso e nessuna copertura
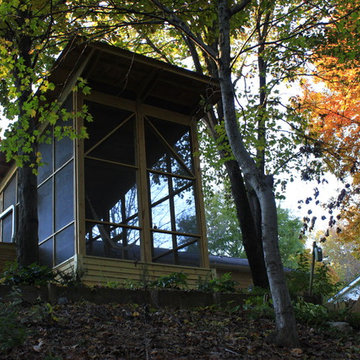
Immagine di un portico moderno di medie dimensioni e nel cortile laterale con un portico chiuso, pedane e un tetto a sbalzo
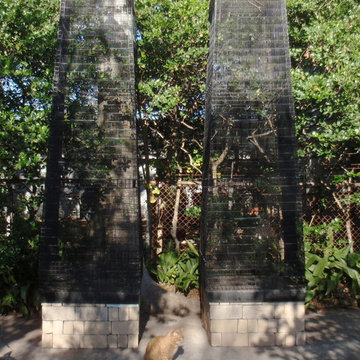
The pair of obelisk aviaries are fabricated out of common 1 x 3 inch spacing pvc coated welded wire made by in Houston.
Ispirazione per un piccolo patio o portico tradizionale nel cortile laterale con un gazebo o capanno
Ispirazione per un piccolo patio o portico tradizionale nel cortile laterale con un gazebo o capanno
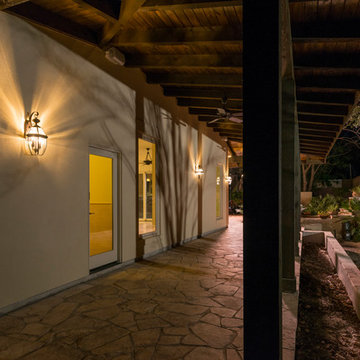
Immagine di un grande portico classico nel cortile laterale con pavimentazioni in pietra naturale e un tetto a sbalzo
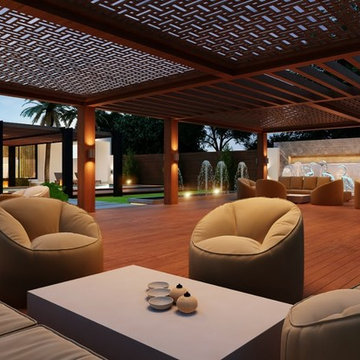
Foto di un grande patio o portico moderno nel cortile laterale con fontane, pedane e un gazebo o capanno
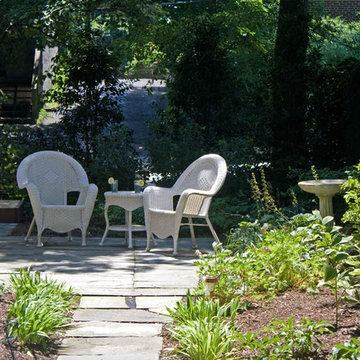
Jennifer Nichols
Ispirazione per un piccolo patio o portico chic nel cortile laterale con pavimentazioni in pietra naturale e nessuna copertura
Ispirazione per un piccolo patio o portico chic nel cortile laterale con pavimentazioni in pietra naturale e nessuna copertura
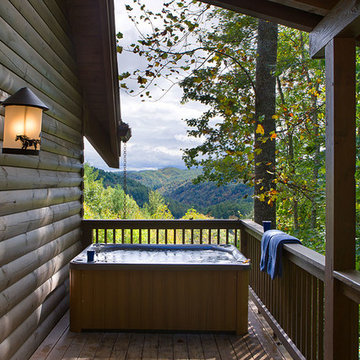
The Duncan home is a custom designed log home. It is a 1,440 sq. ft. home on a crawl space, open loft and upstairs bedroom/bathroom. The home is situated in beautiful Leatherwood Mountains, a 5,000 acre equestrian development in the Blue Ridge Mountains. Photos are by Roger Wade Studio. More information about this home can be found in Country's Best Cabins 2015 Annual Buyers Guide magazine.
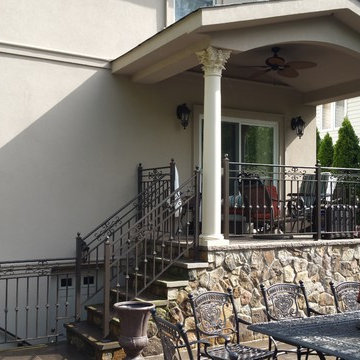
Entry ways and stairs design for raised patio with stone and metal features for a residential home in New Jersey. Contact us for more hardscape design projects and information in New York.
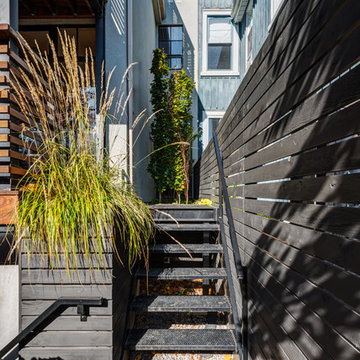
Idee per un piccolo patio o portico industriale nel cortile laterale con piastrelle
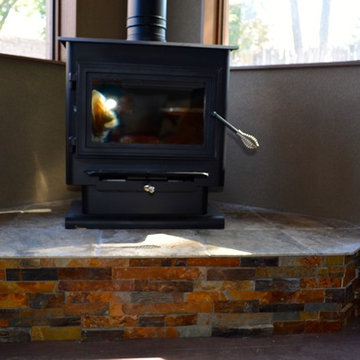
Wood burning stove on screened in porch
Esempio di un grande portico american style nel cortile laterale con un portico chiuso, piastrelle e un tetto a sbalzo
Esempio di un grande portico american style nel cortile laterale con un portico chiuso, piastrelle e un tetto a sbalzo
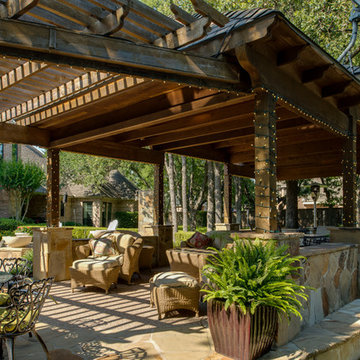
Window replacement on a Southlake, TX home.
Immagine di un patio o portico moderno di medie dimensioni e nel cortile laterale con ghiaia e un tetto a sbalzo
Immagine di un patio o portico moderno di medie dimensioni e nel cortile laterale con ghiaia e un tetto a sbalzo
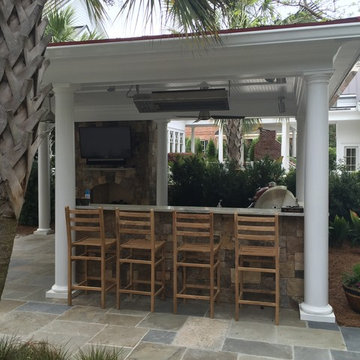
We designed, constructed, and installed this beautiful covered outdoor living room. The covered roof structure has a metal roof, 10" round columns, wainscot ceiling with crown molding, stainless steel light fixtures, stainless steel ceiling fans, gas heater, and gutters. The outdoor kitchen is both fully functional and loaded! From the dry stack weathered fieldstone stone-faced outdoor kitchen, with granite counter top and bar top area, to the Fire Magic Grill, refrigerator, beverage center, Lowcountry boil burner and trash can compartment, to the large Kamado Joe smoker, stainless steel storage door and compartments, stainless steel sink, and outlets for a drink blender. The outdoor fireplace is surrounded with dry stack weathered fieldstone stone-facing with bluestone hearth and mantel. It is wired for wireless TV with surround sound for the ultimate outdoor living experience.
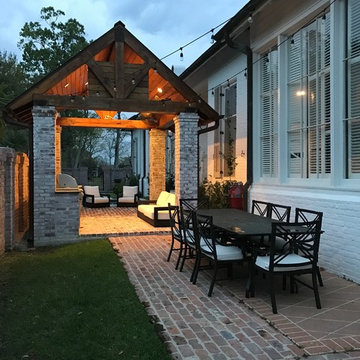
Regina Jarreau
Immagine di un patio o portico classico di medie dimensioni e nel cortile laterale con pavimentazioni in mattoni e un gazebo o capanno
Immagine di un patio o portico classico di medie dimensioni e nel cortile laterale con pavimentazioni in mattoni e un gazebo o capanno
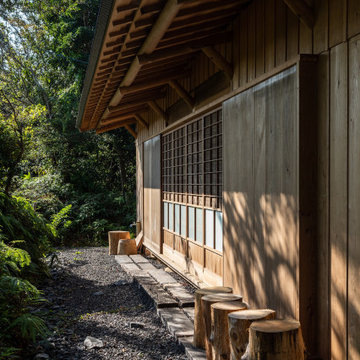
気候風土適応型という国交省の指定を受けています。その特徴的な「深い軒」を様々な大工の技術を使って表現してあります。丸太の昇り梁や母屋表し、二重垂木、軒樋を付けないなど、検討した要素の多くがこの1枚の写真に詰まっています。
Immagine di un portico rustico di medie dimensioni e nel cortile laterale con pavimentazioni in pietra naturale
Immagine di un portico rustico di medie dimensioni e nel cortile laterale con pavimentazioni in pietra naturale
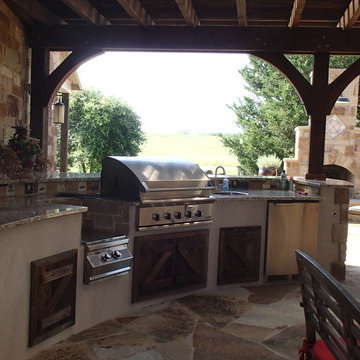
Idee per un patio o portico mediterraneo nel cortile laterale con pavimentazioni in pietra naturale e una pergola
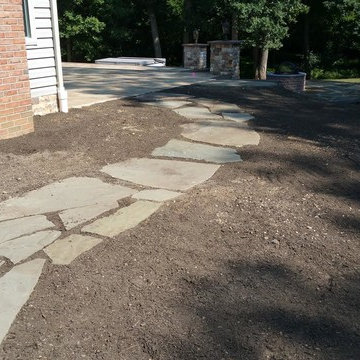
Natural stone walk way design and installation. Backyard retreat includes a patio and fire pit area. design services in Colts Neck, Holmdel and Rumson New Jersey, throughout Monmouth County and in Staten Island.
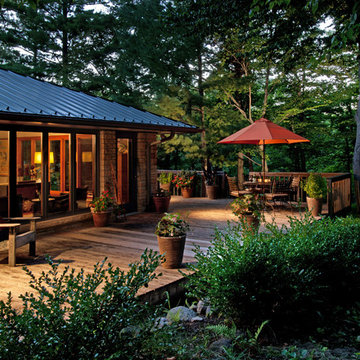
architect: www.tkwa.com
Photo: Edmunds Studios Photography
Esempio di un grande patio o portico classico nel cortile laterale con pedane e nessuna copertura
Esempio di un grande patio o portico classico nel cortile laterale con pedane e nessuna copertura
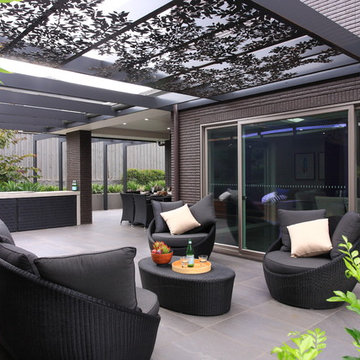
This spacious modern courtyard utilises moody colours to create an air of sophistication. The inclusion of laser cut pergola, off form concrete bbq bench & large format porcelain tiles add to the contemporary feel.
The planting palette is lush and textured with the deep greens balancing the tonal colours used in the retaining walls and screens. The Forest Pansy feature tree was selected to provide seasonal interest from both its foliage and flowers.
The brief called for multiple entertaining spaces we designed spaces for dining, informal lounging & space where guests can congregate. Whether relaxing on the bench seat or gathering around the BBQ this courtyard is made for entertaining.
Photography Peter Brennan
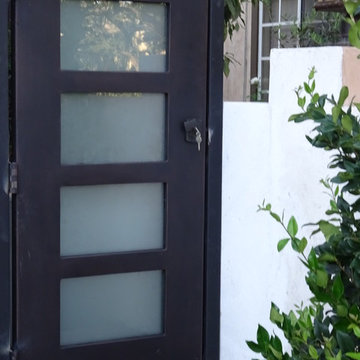
Esempio di un patio o portico minimalista di medie dimensioni e nel cortile laterale con lastre di cemento
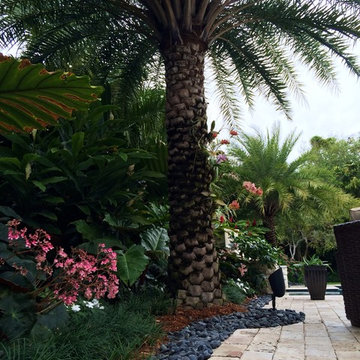
Monica Sarduy
Immagine di un grande patio o portico contemporaneo nel cortile laterale con pavimentazioni in pietra naturale
Immagine di un grande patio o portico contemporaneo nel cortile laterale con pavimentazioni in pietra naturale
Patii e Portici neri nel cortile laterale - Foto e idee
8